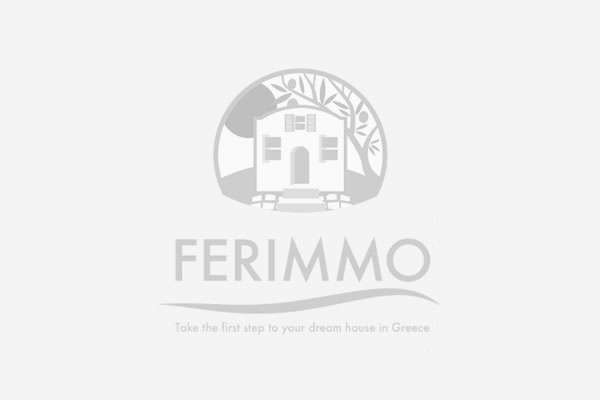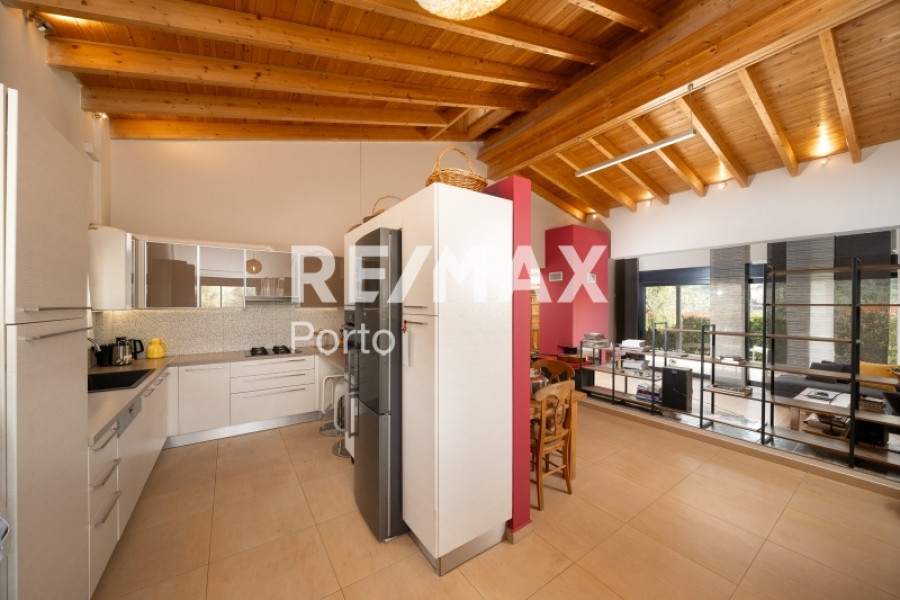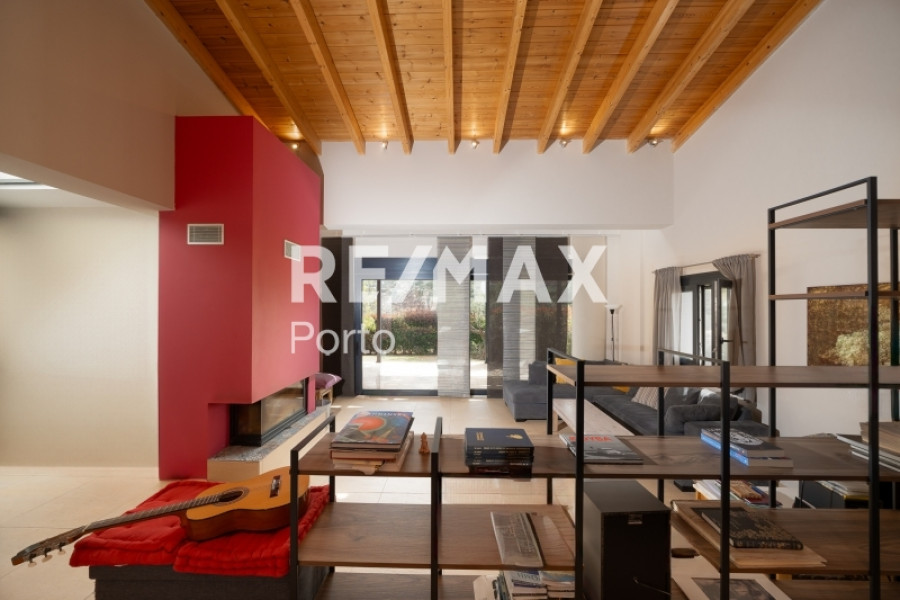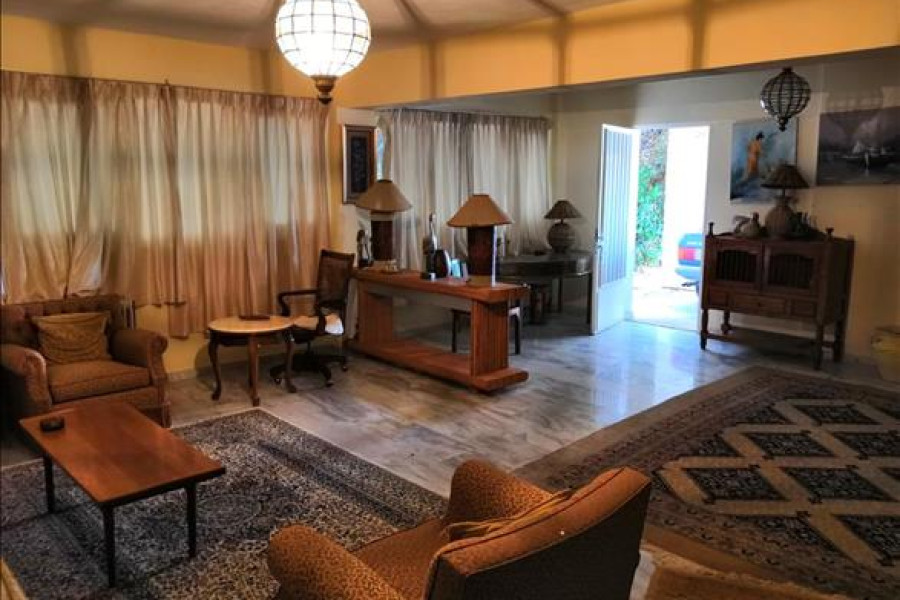465.000
309 m²
3 bedrooms
2 bathrooms
| Location | Markopoulo (Rest of Attica) |
| Price | 465.000 € |
| Living Area | 309 m² |
| Land area | 840 m² |
| Type | Residence For sale |
| Bedrooms | 3 |
| Bathrooms | 2 |
| WC | 2 |
| Floor | Ground floor |
| Levels | 2 |
| Year built | 2011 |
| Heating | Current |
| Energy class |

|
| Realtor listing code | 2-272 |
| Listing published | |
| Listing updated | |
| Land area | 840 m² | Access by | Dirt road | ||||
| Zone | Residential | Orientation | - | ||||
| Parking space | Yes | ||||||
| View | Newly built | ||
| Air conditioning | Furnished | ||
| Parking | Garden | ||
| Pets allowed | Alarm | ||
| Holiday home | Luxury | ||
| Satellite dish | Internal stairway | ||
| Elevator | Storage room | ||
| Veranda | Pool | ||
| Playroom | Fireplace | ||
| Solar water heater | Loft | ||
| Safety door | Penthouse | ||
| Corner home | Night steam | ||
| Floor heating | Preserved | ||
| Neoclassical |
Description
Presenting an unparalleled offering, this magnificent 177+132 sqm villa in Porto Rafti epitomizes luxurious living at its finest. Step into a world of refined architecture in this single-level residence spanning 177 sqm, featuring a spacious living room adorned with an energy-efficient fireplace seamlessly integrated with an open kitchen boasting sleek cabinetry and modern appliances. Three generous bedrooms, including a luxurious master suite, are complemented by two bathrooms and an additional WC, ensuring maximum comfort and convenience.Descending into the sqm semi-basement, discover a versatile space comprising a playroom, storage area, and WC, alongside an extra unfinished space awaiting your personal touch.With a remaining building coefficient of 80 sqm, the villa sits majestically on an 840 sqm plot, surrounded by lush landscaped gardens, offering the potential for a pool, ample parking spaces, BBQ area, pergola, and awnings for outdoor enjoyment. These specific 132 meters are legally designated as auxiliary spaces, as stipulated in the permit.Radiant, luxurious, and strategically positioned, this corner villa boasts abundant natural light, impeccable craftsmanship, and panoramic views, making it an exquisite retreat for discerning homeowners.Featuring aluminum frames with double glazing and insect screens, underfloor heating, and air conditioning, every detail has been meticulously curated for optimal comfort and convenience.Additional amenities include a solar water heater, boiler, security door, alarm system, and elevator, ensuring a lifestyle of utmost security and sophistication.This extraordinary property stands as a testament to unparalleled elegance and represents a unique opportunity for discerning buyers. Competent Real Estate Consultant, NIKOLAOS SAHINIS / BROKER OWNER. Registry No. (G.E.MH) : 069575603000. Member of the Athens - Attica Realtors Association. Availability for showing by arrangement.
The most popular destinations to buy property in Greece

REMAXPORTO






































