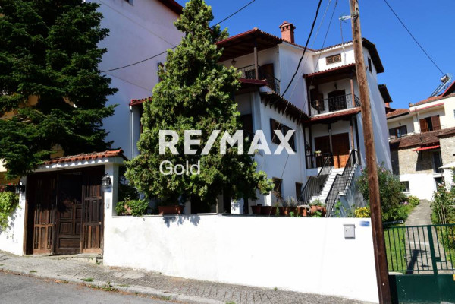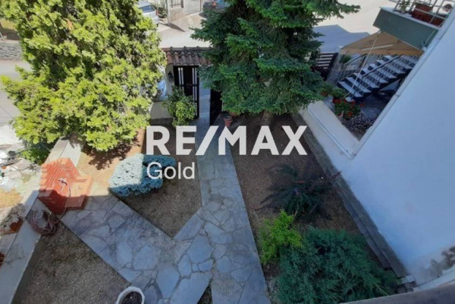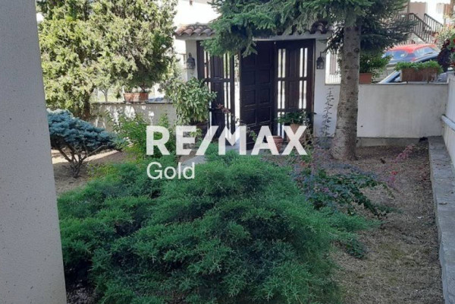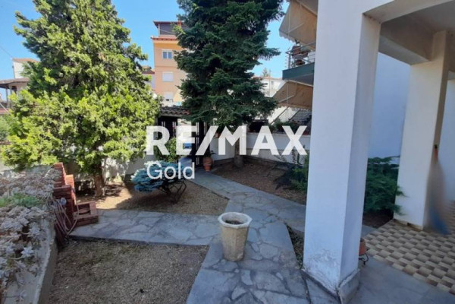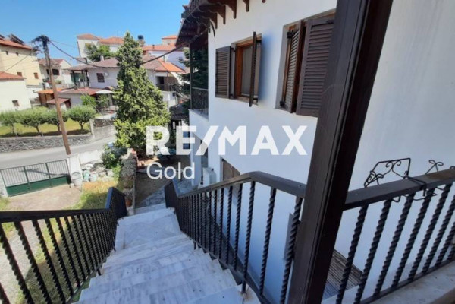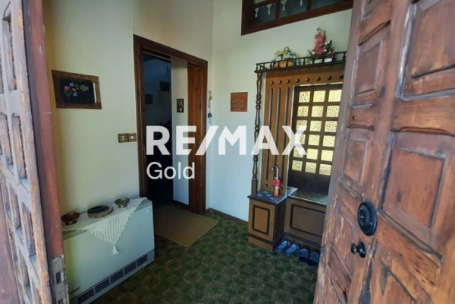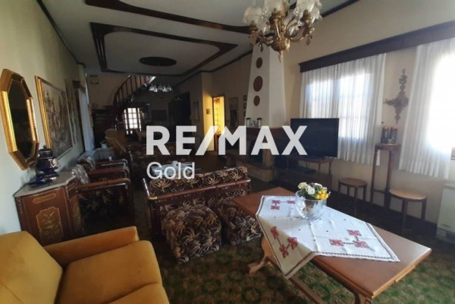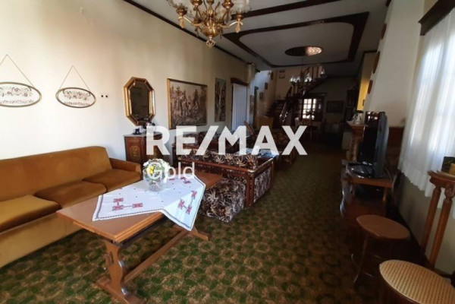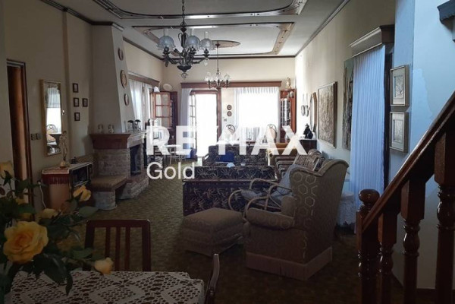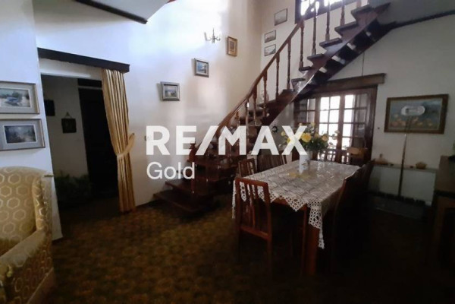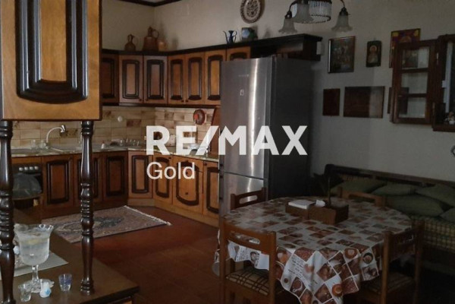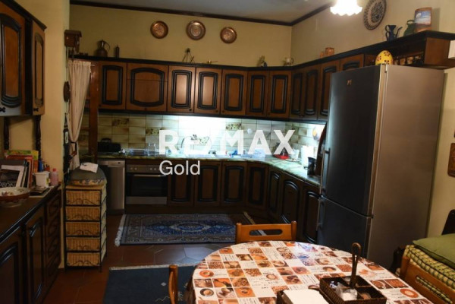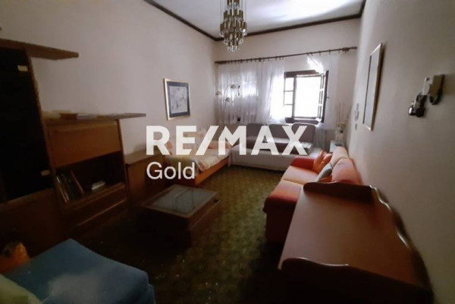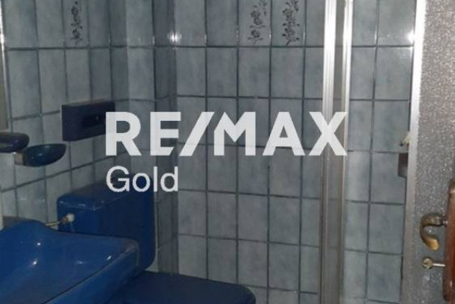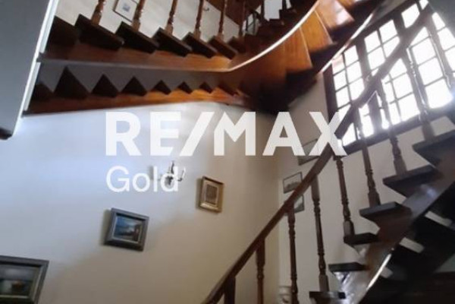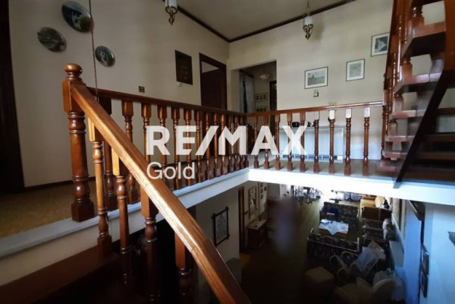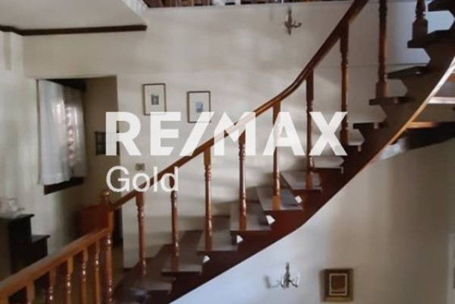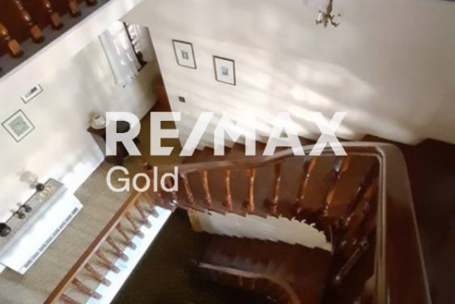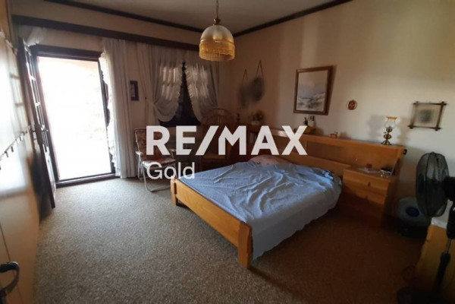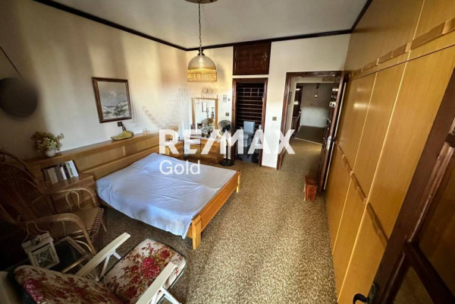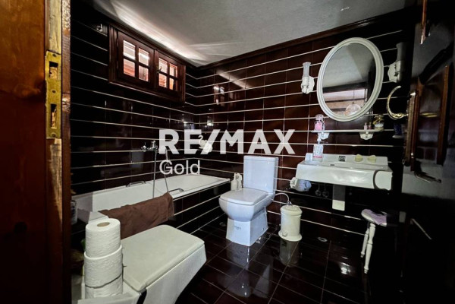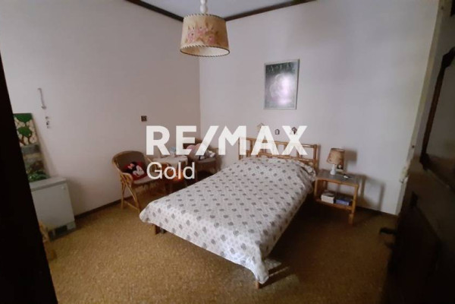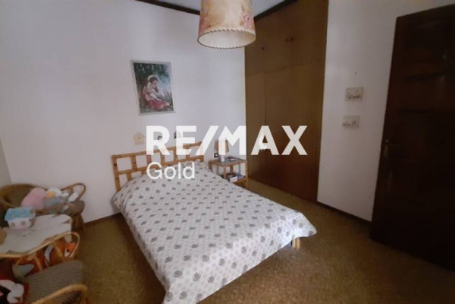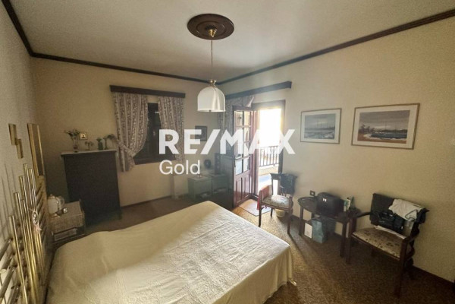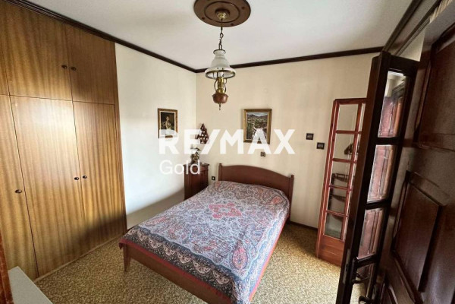280.000
443 m²
8 bedrooms
3 bathrooms
| Location | Litochoro (Pieria Prefecture) |
| Price | 280.000 € |
| Living Area | 443 m² |
| Type | Residence For sale |
| Bedrooms | 8 |
| Bathrooms | 3 |
| WC | 0 |
| Floor | Ground floor |
| Levels | 4 |
| Year built | 1979 |
| Heating | Current |
| Energy class |

|
| Realtor listing code | 1038-17052 |
| Listing published | |
| Listing updated | |
| Access by | Asphalt | Zone | Residential | ||||
| Orientation | East | Parking space | Yes | ||||
| View | Newly built | ||
| Air conditioning | Furnished | ||
| Parking | Garden | ||
| Pets allowed | Alarm | ||
| Holiday home | Luxury | ||
| Satellite dish | Internal stairway | ||
| Elevator | Storage room | ||
| Veranda | Pool | ||
| Playroom | Fireplace | ||
| Solar water heater | Loft | ||
| Safety door | Penthouse | ||
| Corner home | Night steam | ||
| Floor heating | Preserved | ||
| Neoclassical |
Description
Property Code: #1038-17052 | LITOCHORO (PIIERIAS), at the foot of the mythical Mount Olympus, in a prominent position of the village and in a quiet spot, a one-of-a-kind detached house is for sale. The house stands alone on a plot of 291.69 m2 with a garden in front and back. In the backyard we have an outdoor dining area and a built-in barbecue. Entering the plot, we find ourselves in the front garden from where we have access with an independent entrance to the ground floor space of 136.30m2, which functions as a second living room with two large rooms/storage rooms. Due to the sufficient square footage, the new owner can separate the floor from the rest and create a second property. From the right side of the building, we find the stairs leading to the main entrance. Entering, we find ourselves in the hall, while immediately after we find a very bright and large living room with a fireplace, the kitchen, a storage room, a bedroom, a bathroom, and the possibility of access to the back garden of the plot. This floor has a total area of 136.30 square meters. On the same floor, we have access (if desired) to the ground floor space we mentioned above, through the living-dining room. Going up the wooden stairs, we find ourselves on the 2nd floor, which has an area of 110.55 square meters, where there are 4 comfortable bedrooms, one of which has its own bathroom (master bedroom), as well as another bathroom that serves the rest of the rooms on the floor. Continuing up the stairs, we reach the third and final level of 60.59m2, where there is an impressive attic with a view of the top of the mythical mountain, as well as a storage room. The building was built in 1979 with a renovation carried out some years ago, but maintaining its traditional stateliness. A unique case of a traditional house that can either be divided, or kept as it is and cater to even the most demanding buyers. Alternatively, due to its many square meters and the possibility of creating more bedrooms, it could easily be considered as an investment, operating as a short-term rental accommodation (AIR-BNB) or as a guest house. There is also the possibility of creating a parking space within the plot although the area is easy to find parking. It is located only 7 km from Plaka Litochoro, with a wonderful sea and beach bars for unforgettable excursions! TRUST THE BEST! The No. 1 Network in Greece and Worldwide!
REMAX GOLD In order to indicate the properties, it is necessary to present the police identity card or the VAT number. www.remax-gold.gr
Contact Details:
Center: 2310913913, Egnatia 62, Center 546 24
Evosmos: 2310670590, Smyrnis 15, Evosmos 562 24
The most popular destinations to buy property in Greece
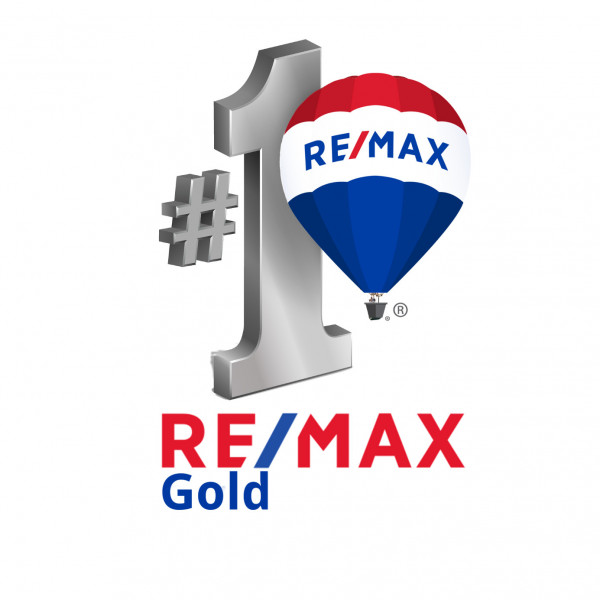
REMAX Gold
