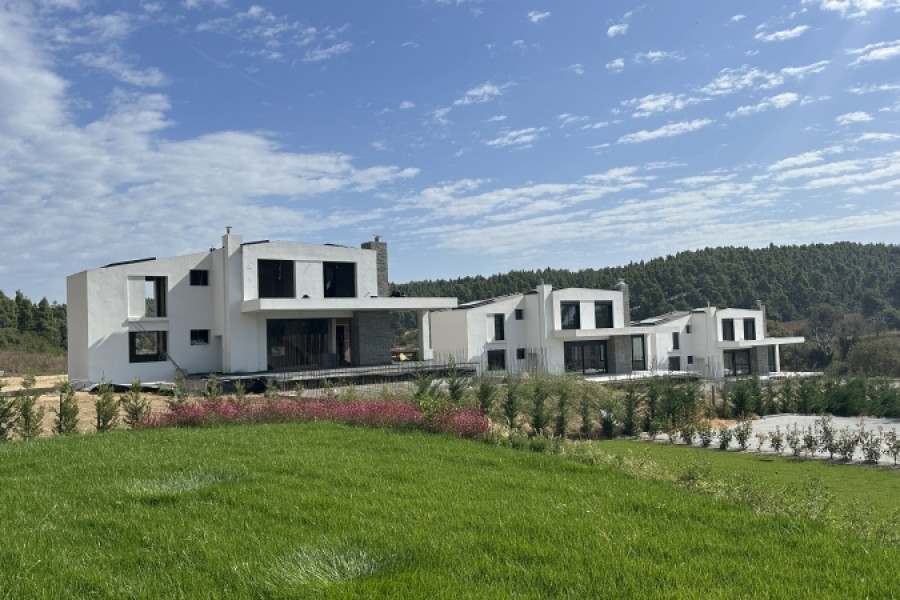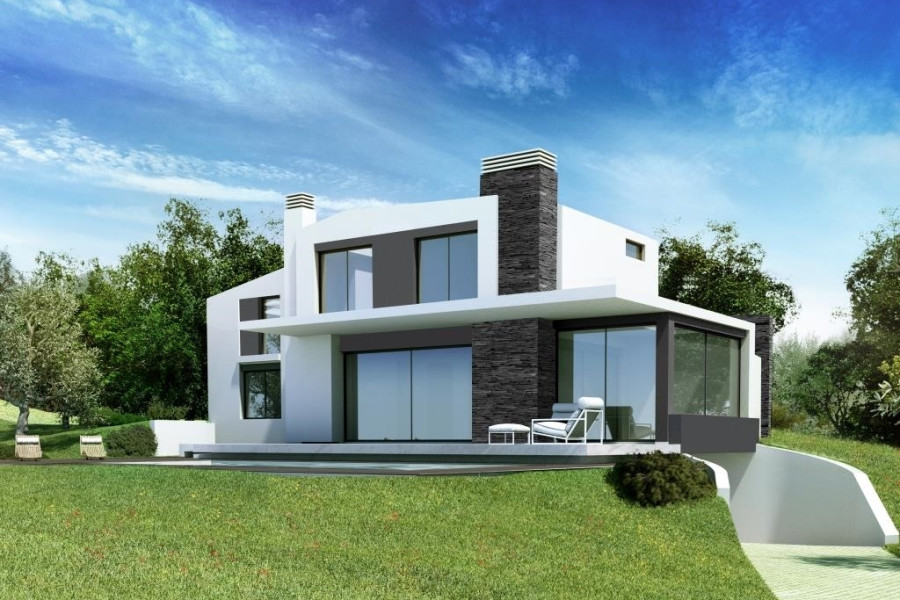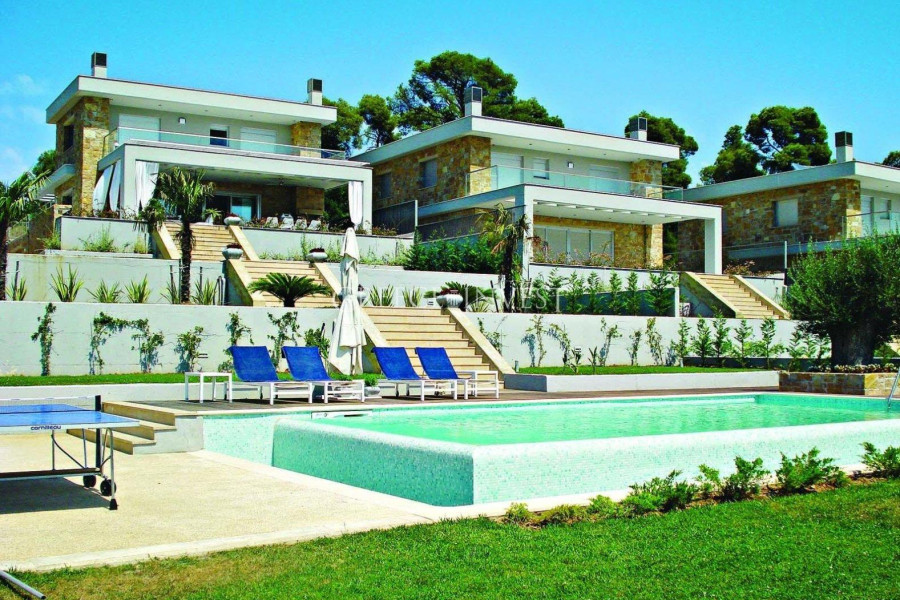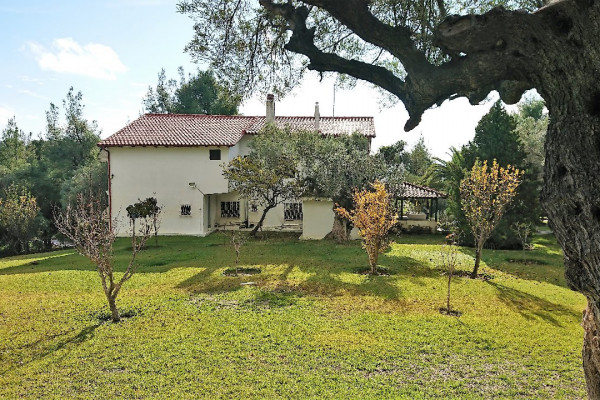800.000
259 m²
4 bedrooms
2 bathrooms
| Location | Kassandra (Chalkidiki) |
| Price | 800.000 € |
| Living Area | 259 m² |
| Land area | 1345 m² |
| Type | Residence For sale |
| Bedrooms | 4 |
| Bathrooms | 2 |
| WC | 1 |
| Floor | Ground floor |
| Levels | 3 |
| Year built | 2022 |
| Heating | Current |
| Energy class |

|
| Realtor listing code | HPS4680 |
| Listing published | |
| Listing updated | |
| Distance to center | 100000 meters | Land area | 1345 m² | ||||
| Access by | Asphalt | Zone | Residential | ||||
| Orientation | East-West | Parking space | Yes | ||||
| View | Newly built | ||
| Air conditioning | Furnished | ||
| Parking | Garden | ||
| Pets allowed | Alarm | ||
| Holiday home | Luxury | ||
| Satellite dish | Internal stairway | ||
| Elevator | Storage room | ||
| Veranda | Pool | ||
| Playroom | Fireplace | ||
| Solar water heater | Loft | ||
| Safety door | Penthouse | ||
| Corner home | Night steam | ||
| Floor heating | Preserved | ||
| Neoclassical |
Description
Property Code: HPS4680 - Villa FOR SALE in Kassandra Sani for € 800.000 . This 259 sq. m. Villa consists of 3 levels and features 4 Bedrooms, an open-plan kitchen/living room, 2 bathrooms and a WC. The property also boasts Heating system: Fan coil, tiled floor, unobstructed view, Window frames: Aluminium, Armourplated door, parking, a storage unit sqm, garden, swimming pool, heating per level, double-glazed windows, attic, open space, internal staircase. The building was constructed in 2022 Plot area: 1345 s.q. . Building Energy Rating: A+ Distance from the city center: 100000 meters, Distance from nearest airport: 85000 meters, On two neighboring plots of land 300m from the sea, 2 buildings of 3 groundfloor houses are being erected. The location of each residence has been done in such a way as to create a sense of privacy with an unlimited view of the sea. The same philosophy has been followed in the architectural design of the houses, which have independent access and 1 to 1.7 acres of private garden.Natural materials, such as wood and local stone, were used on both the exterior and interior surfaces. The energy design provides for cooling and heating with fan coils (local air conditioning units). The energy frames have a thermal break that ensures the minimization of losses and economy in use. Each single-family house is three-level with an area of approximately 300 sq.m (including storage), with four rooms and four bathrooms. Also, each residence has an independent open parking space and storage.
Recently Viewed Properties
Similar searches
The most popular destinations to buy property in Greece
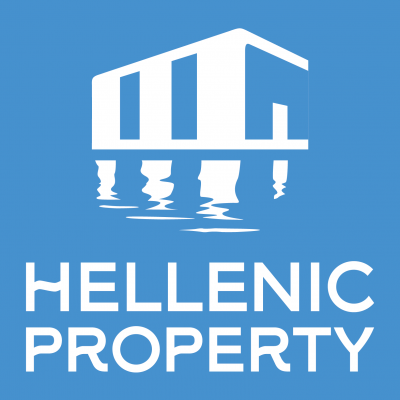
Hellenic Property
Savvas Karasavvidis
Savvas Karasavvidis
Contact agent
