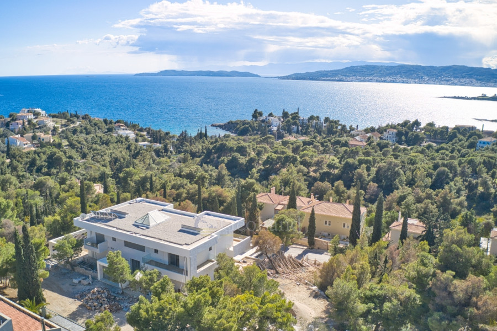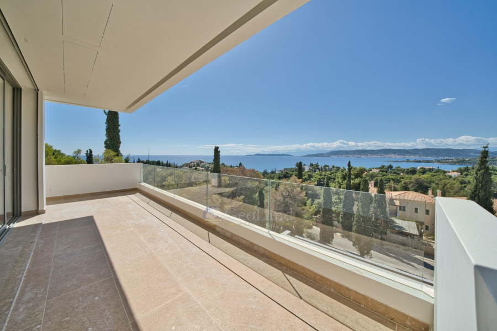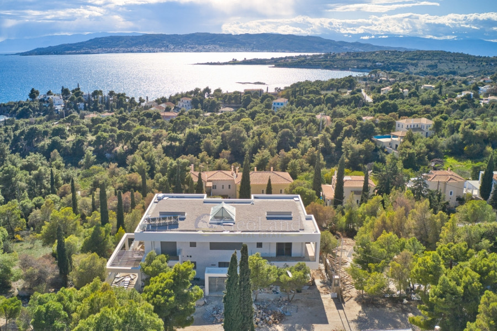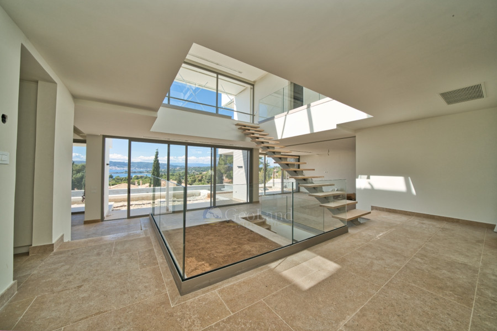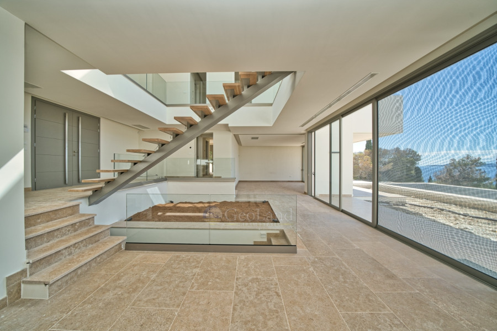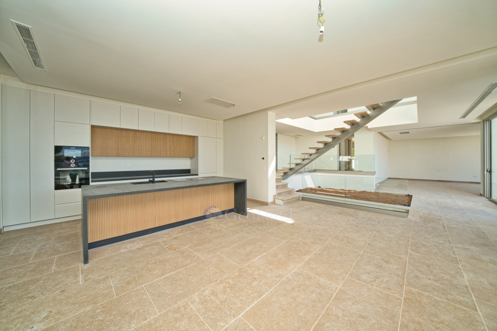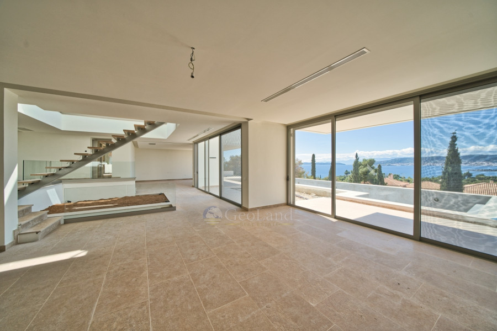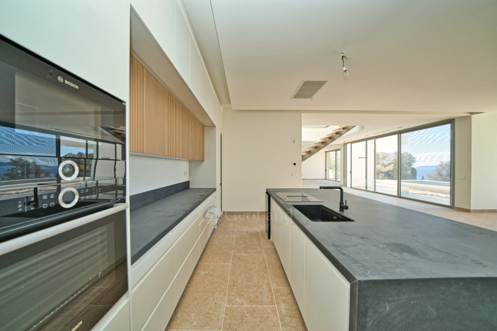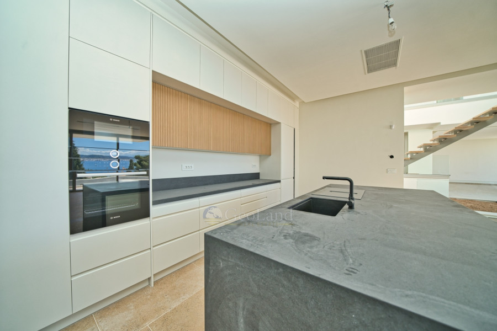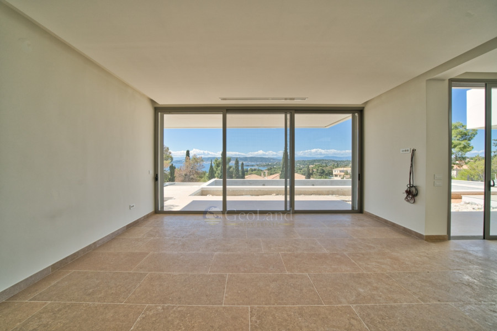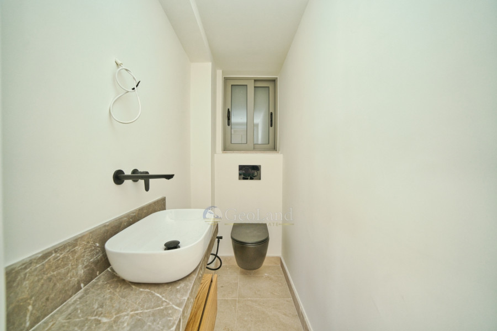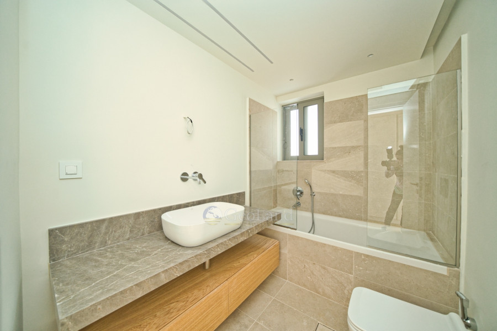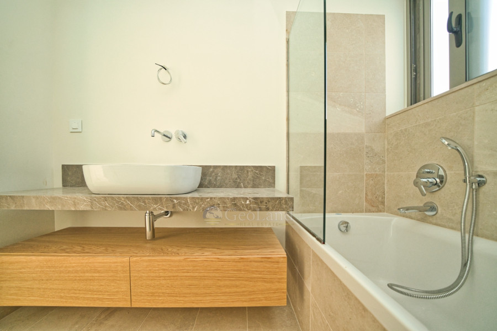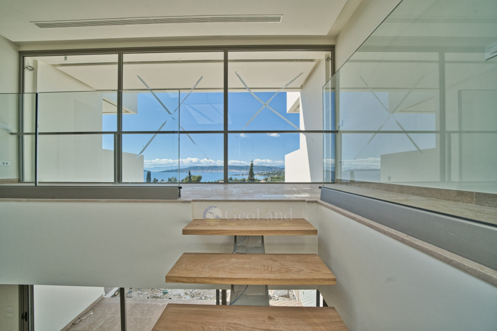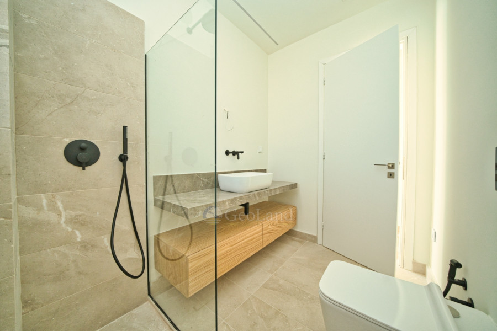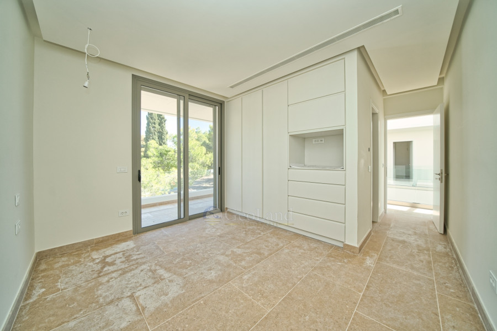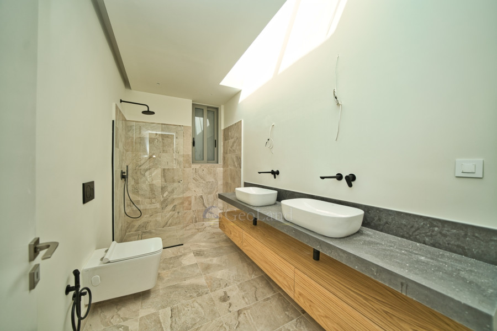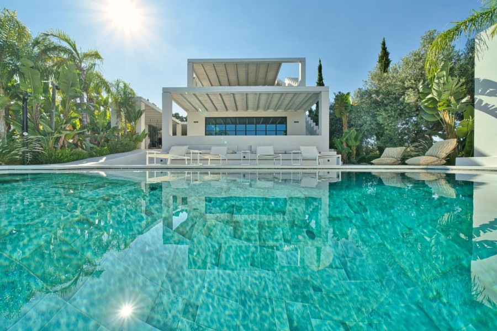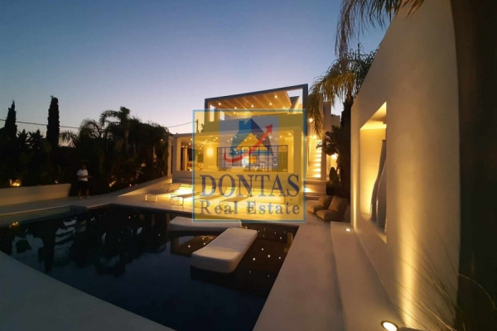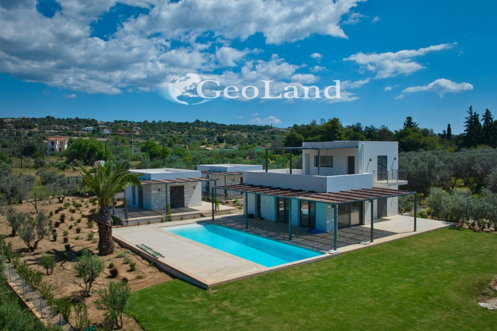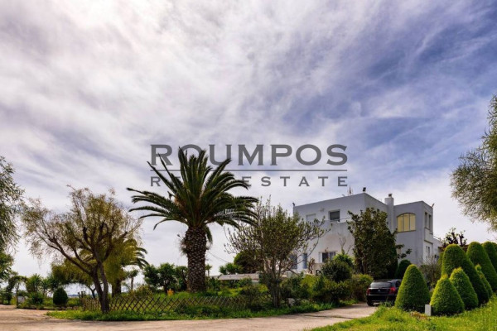3.000.000
475 m²
5 bedrooms
5 bathrooms
| Location | Kranidi (Argolida) |
| Price | 3.000.000 € |
| Living Area | 475 m² |
| Land area | 1059 m² |
| Type | Residence For sale |
| Bedrooms | 5 |
| Bathrooms | 5 |
| WC | 2 |
| Floor | Ground floor |
| Year built | 2023 |
| Heating | Current |
| Energy class |

|
| Realtor listing code | 1125 |
| Listing published | |
| Listing updated | |
| Distance to sea | 350 meters | Distance to center | 8000 meters | ||||
| Land area | 1059 m² | Access by | Asphalt | ||||
| Zone | Residential | Orientation | East-West | ||||
| Parking space | Yes | ||||||
| View | Newly built | ||
| Air conditioning | Furnished | ||
| Parking | Garden | ||
| Pets allowed | Alarm | ||
| Holiday home | Luxury | ||
| Satellite dish | Internal stairway | ||
| Elevator | Storage room | ||
| Veranda | Pool | ||
| Playroom | Fireplace | ||
| Solar water heater | Loft | ||
| Safety door | Penthouse | ||
| Corner home | Night steam | ||
| Floor heating | Preserved | ||
| Neoclassical |
Description
Property Code: 1125 - Villa FOR SALE in Kranidi Agios Aimilianos for € 3.000.000 . This 475 sq. m. Villa is on the Ground floor and features 5 Bedrooms, Livingroom, Kitchen, 5 bathrooms and 2 WC. The property also boasts Heating system: Underfloor Heating - Heat pump, tiled and wood floors, view of the Sea, Window frames: Aluminium, Armourplated door, accessibility for people with disabilities, parking, a storage unit sqm, garden, fireplace, jacuzzi, swimming pool, A/C, alarm system, insect screens, double-glazed windows, playroom, laundry room, satellite dish, open space, internal staircase. The building was constructed in 2023 Plot area: 1059 s.q. . Building Energy Rating: A+ Distance from sea 350 meters, Distance from the city center: 8000 meters, Distance from nearest village: 4500 meters, Distance from nearest airport: 175000 meters, Nearest metro station at 165000 meters. In the very beautiful and cosmopolitan area of Agios Aimilianos, a luxury villa of modern architecture and modern aesthetics, of a total area of 475 sq.m., is for sale, which is spread on a well-maintained plot of 1.059 sq.m. The villa, designed to offer absolute privacy and comfort, combines modern architecture with the natural surroundings, creating a luxurious and harmonious place to live. Available from GEOLAND REAL ESTATE. The building is developed on three levels, the basement, the ground floor and the first floor, creating a single functional and aesthetic unit. The basement hosts relaxation and wellness areas, with a fully equipped sauna and Jacuzzi, ideal for the rehabilitation and rejuvenation of the residents. In addition to the leisure facilities, the basement also includes storage areas, a practical laundry room for daily needs, and the boiler room. On the ground floor are the main areas of the villa, where the internal layout is impeccably thought out to provide maximum comfort and a pleasant atmosphere. The kitchen, combined with the open plan living and dining area, creates a sense of openness and a continuous flow of space. From the large balcony doors of the living room, residents enjoy the magnificent view of the sea and the picturesque island of Spetses, while natural lighting floods the space, offering warmth and brightness throughout the day. On the same level, there is a master bedroom with en-suite bathroom, which ensures comfort and privacy. Natural lighting and sea views make this space unique and particularly attractive. A skylight atrium, located in the centre of the ground floor, creates the ideal sense of connection with the upper floor, as it allows visual contact between the levels. The first floor of the villa hosts four master bedrooms, each with its own en-suite bathroom, offering ultimate comfort and privacy. Each bedroom is equipped with large sliding balcony doors that allow direct access to outdoor areas and offer a fantastic view of the sea and Spetses. These spaces are ideal for enjoying a sense of tranquility and connection with the environment. The large openings and windows throughout the villa offer a natural integration of indoor and outdoor spaces, allowing for continued interaction with the natural environment and minimizing the boundaries between the house and the surrounding nature.The exterior area of the villa is equally impressive. In the front garden there is an infinity pool, which is the perfect place to relax and soak up the sun, while the views of the sea and the island of Spetses are spectacular. During sunset, residents can enjoy the magnificent sky from the outdoor pergola, which hosts a beautiful lounge area for outdoor relaxation and socializing. The combination of views, tranquility and spacious outdoor space makes this villa the perfect place for ultimate relaxation and luxury. The villa has all the modern amenities and technologies, including central heating, air conditioning, security systems and automation for easy management of the house. Combining modern aesthetics, functionality and luxurious features, this villa in the area of Agios Aimilianos offers the ultimate living experience, ideal for those seeking a personalized and carefree daily life with the sea and the beauty of nature always next to them.If you have already started to see yourself as the next proud owner of this unique villa, don't waste any more time. Make your appointment and let us take you to this amazing place and answer all your questions.
Recently Viewed Properties
Similar searches
The most popular destinations to buy property in Greece
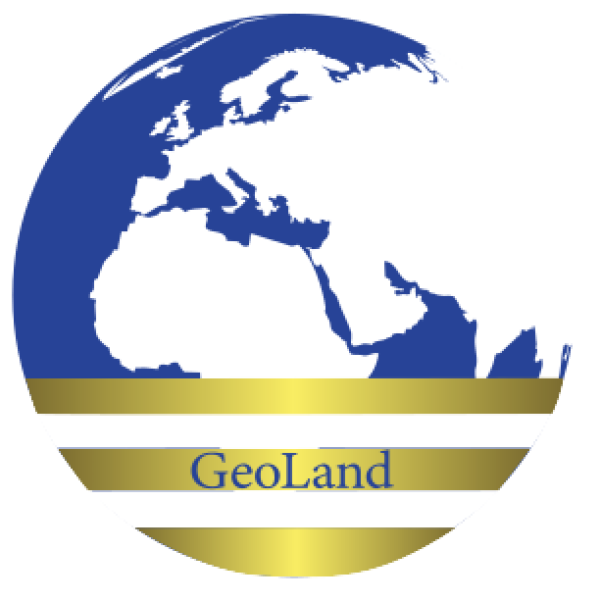
GEOLAND REAL ESTATE L.P.
Geoland Portoheli E.E.
Geoland Portoheli E.E.
Contact agent
