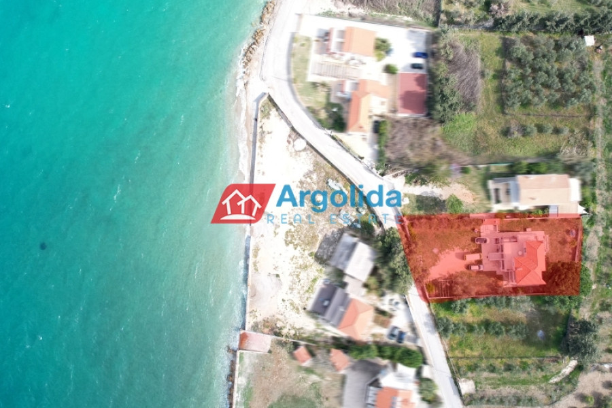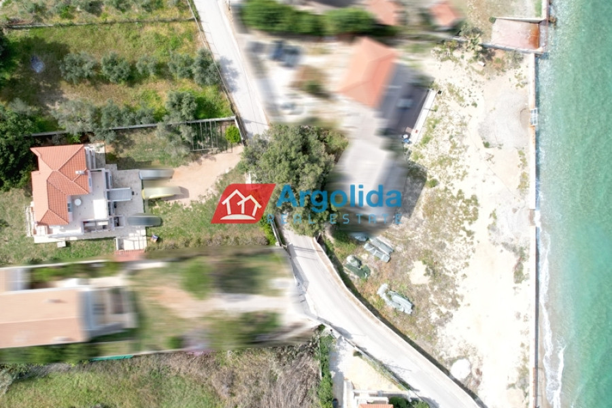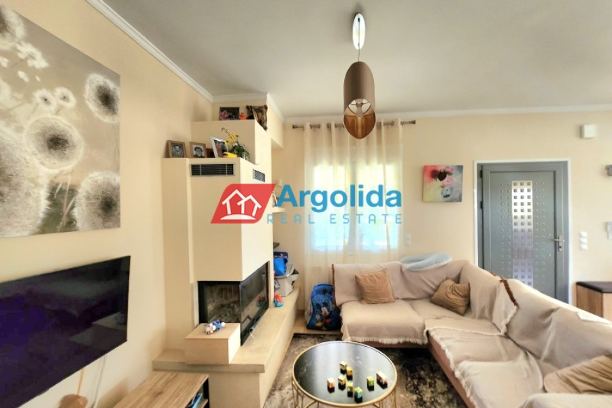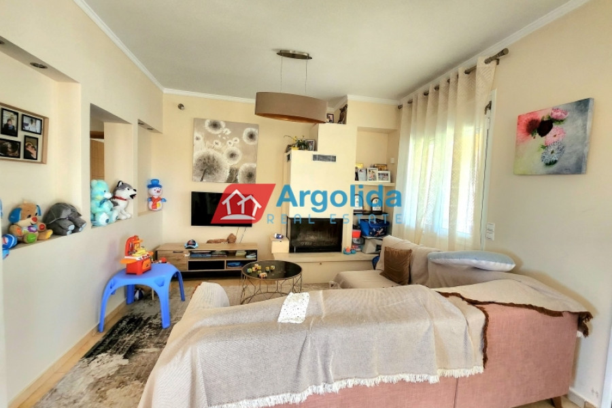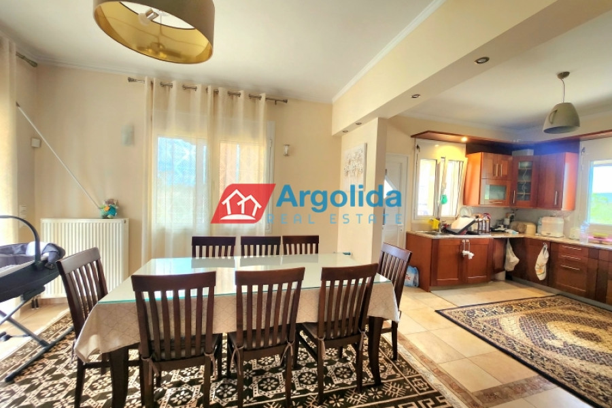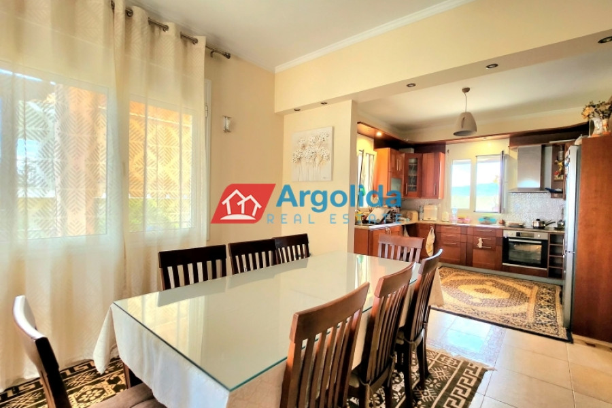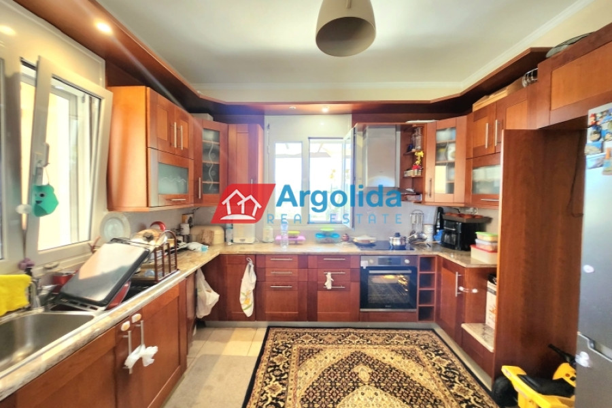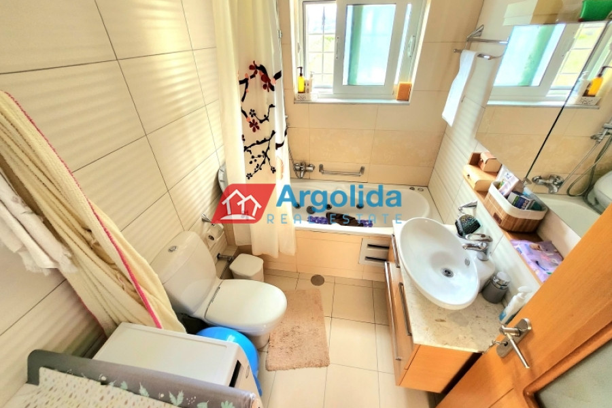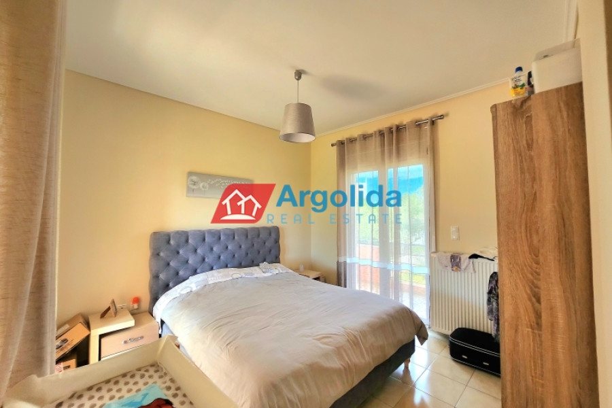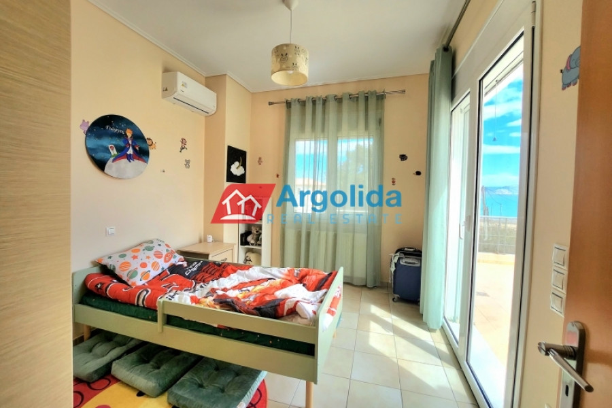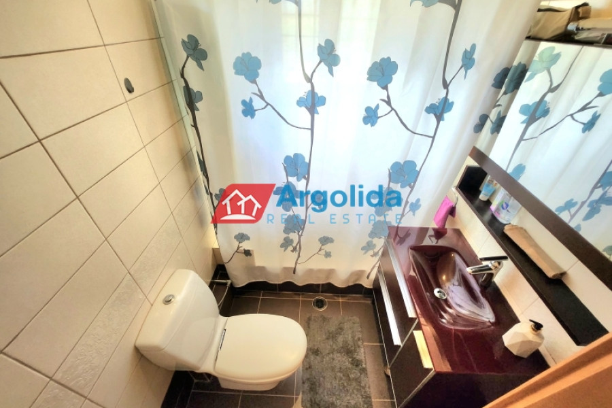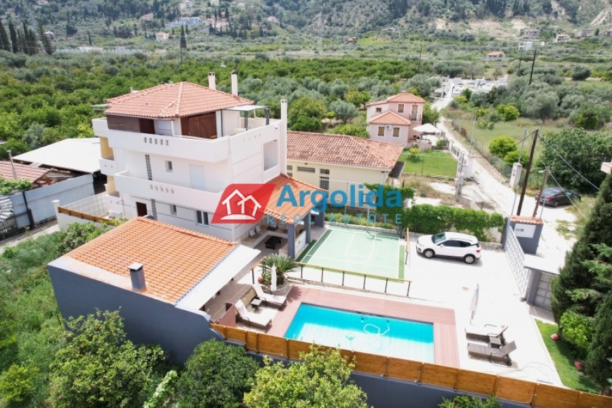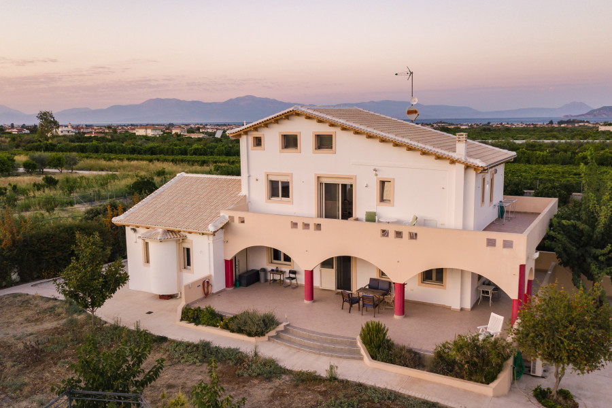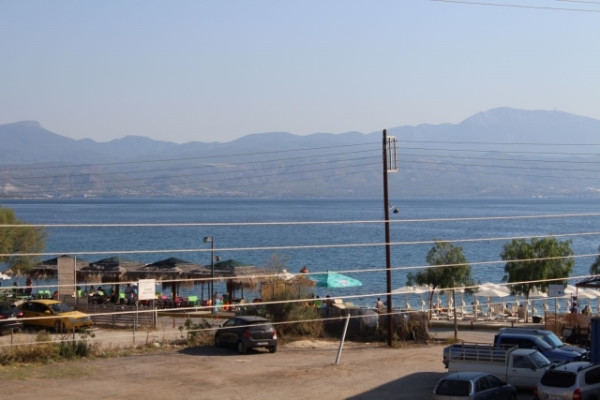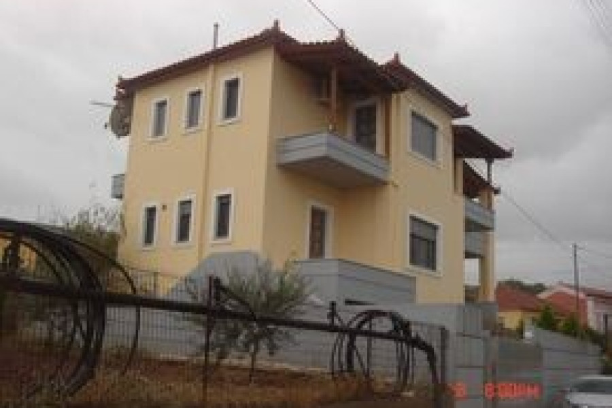400.000
240 m²
6 bedrooms
3 bathrooms
| Location | Velo (Korinthia) |
| Price | 400.000 € |
| Living Area | 240 m² |
| Land area | 1150 m² |
| Type | Residence For sale |
| Bedrooms | 6 |
| Bathrooms | 3 |
| Floor | Ground floor |
| Levels | 3 |
| Year built | 2007 |
| Heating | Petrol |
| Energy class |

|
| Realtor listing code | 12933 |
| Listing published | |
| Listing updated | |
| Distance to sea | 30 meters | Distance to center | 3000 meters | ||||
| Land area | 1150 m² | Access by | Asphalt | ||||
| Zone | Residential | Orientation | North | ||||
| Parking space | Yes | ||||||
| View | Newly built | ||
| Air conditioning | Furnished | ||
| Parking | Garden | ||
| Pets allowed | Alarm | ||
| Holiday home | Luxury | ||
| Satellite dish | Internal stairway | ||
| Elevator | Storage room | ||
| Veranda | Pool | ||
| Playroom | Fireplace | ||
| Solar water heater | Loft | ||
| Safety door | Penthouse | ||
| Corner home | Night steam | ||
| Floor heating | Preserved | ||
| Neoclassical |
Description
In a prime seaside location on the outskirts of Nerantza, Corinthia this 240m² home built on a 1150m² plot is for sale.The main home has its entrance on the elevated ground floor (48m²) opening on to and open plan lounge-dining area, a large designer kitchen with built-in branded appliances, one bedroom and one bathroom. Upstairs (60m²) there are three bedrooms with fitted wardrobes and a bathroom with jacuzzi facilities. There is a large terrace accessed by all areas with shade awnings on the first floor and the bedrooms open to balconies on the upper level, all with wonderful views of the sea and the surrounding area as far as Acrocorinth.In the semi-basement (108m²), which has both internal and independent access, has a very spacious living-dining-kitchen area, two bright bedrooms and on bathroom as well as a laundry room/storage area.The house has double glazed aluminum windows and electric shutters, an alarm system and a panel radiator that runs on oil and electricity. three-level.The grounds are walled and fenced with courtyard, garden areas and lawn and have ample space for the future construction of a swimming pool. There is a shaded, dedicated barbeque area with outdoor kitchen facilities. The grounds have a 48m frontage with an automatic vehicle entrance as well as a separate pedestrian entrance and there is onsite parking. All areas of the grounds have lighting and gardens are serviced by an automatic irrigation system and a private well.The distance from the sea is about 30 meters on a quiet stretch of beach without crowds.
The most popular destinations to buy property in Greece
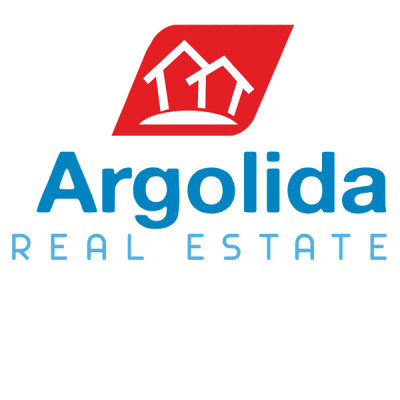
ARGOLIDA REAL ESTATE

