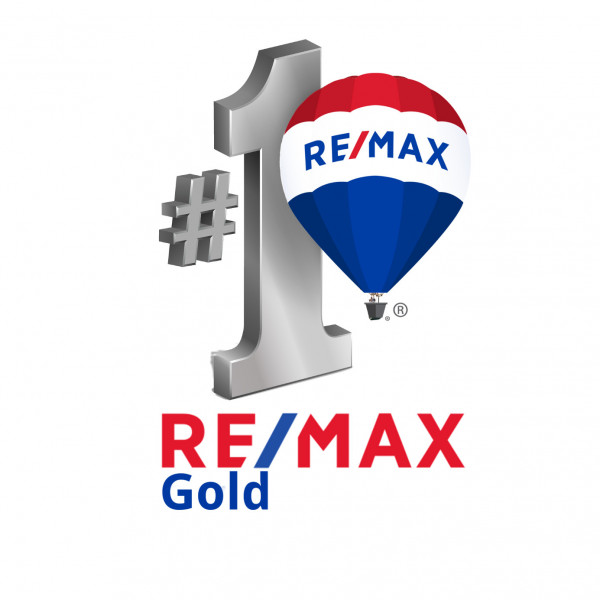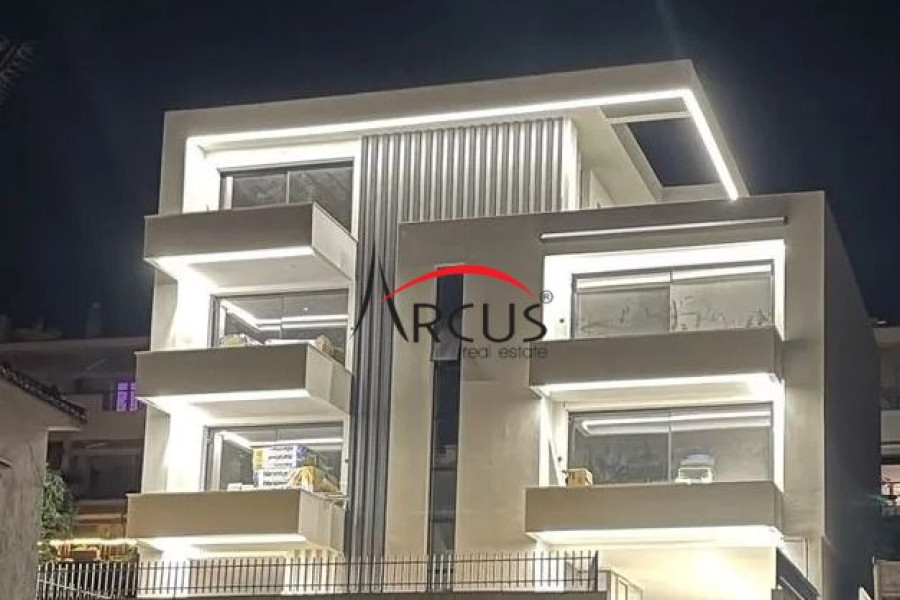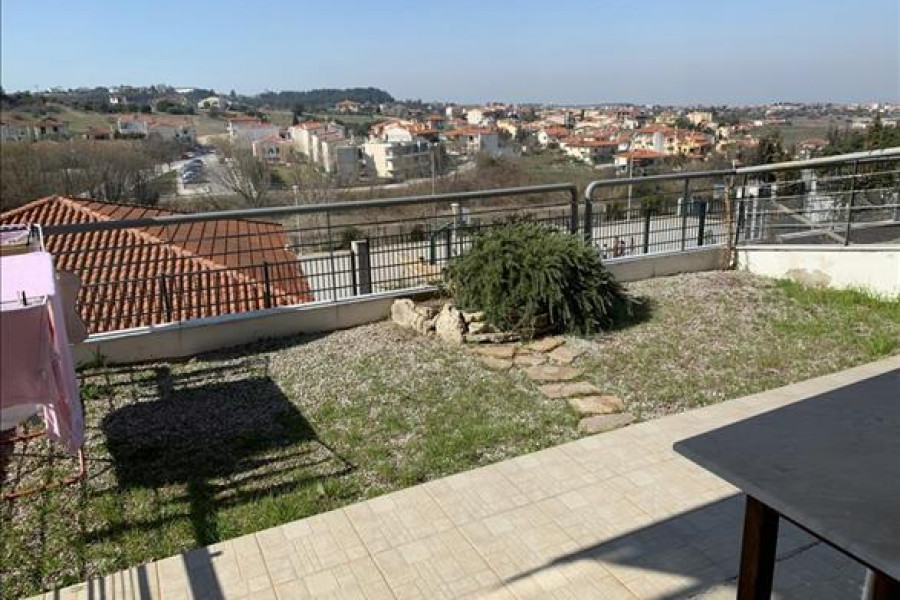300.000
127 m²
3 bedrooms
2 bathrooms
| Location | Thermi (Thessaloniki - Suburbs around city center) |
| Price | 300.000 € |
| Living Area | 127 m² |
| Type | Apartment For sale |
| Bedrooms | 3 |
| Bathrooms | 2 |
| WC | 0 |
| Floor | 2nd |
| Year built | 2024 |
| Heating | No heating |
| Energy class |

|
| Realtor listing code | 1061-17049 |
| Listing published | |
| Listing updated | |
| Access by | Pedestrian | Zone | Residential | ||||
| Orientation | South-East | Parking space | Yes | ||||
| View | Newly built | ||
| Air conditioning | Furnished | ||
| Parking | Garden | ||
| Pets allowed | Alarm | ||
| Holiday home | Luxury | ||
| Satellite dish | Internal stairway | ||
| Elevator | Storage room | ||
| Veranda | Pool | ||
| Playroom | Fireplace | ||
| Solar water heater | Loft | ||
| Safety door | Penthouse | ||
| Corner home | Night steam | ||
| Floor heating | Preserved | ||
| Neoclassical |
Description
Property Code: #1061-17049 | Thermi, Center: For sale, exclusively from our office, an excellently designed and luxuriously constructed 2nd and top floor apartment with elevator, total area 127.66 sq.m.
It consists of 3 spacious bedrooms, 1 large living room kitchen and 2 comfortable bathrooms. It has a facade, 3 sides, Southeast orientation, airy, bright and with large balconies.
It is worth underlining that the apartment is given together with the EXCLUSIVE USE of the roof of the third floor with a total area of 106.43 sq m !!! It is also IMPORTANT to mention that it comes with 2 parking spaces in the pilothouse of the building.
The apartment is located in a privileged location in the area and close to the organized market, restaurants, schools, parks and with easy access to central roads.
Particular details of the apartment:
Kitchen-living room 36.22 sq.m
Rooms 3 [ 12.58 +12.37 +10.47 ] sqm each
Bathroom + WC
Underfloor heating with heat pump
Floors covered with brand-name tiles in the main areas, dimensions [ 0.60 • 1.20 ] m
Wardrobes with sliding doors and the possibility of choosing the color of each customer
Terraces with a total area of 30.00 sq.m
Parking spaces 2
It is an impressive, modern design, 3-level construction, with fencing, where in the common areas, it is surrounded by green space and has a ground floor pilot at the entrance of the building.
Design with a study carried out taking into account all modern technologies. With the use in the construction of top building materials, of high standards, stability and resistance over time, always providing for the needs of today's quality housing..
Residential choice intended for personalities, with a targeted desire for..Safe accommodation, their flexibility, their comfort, their refined taste, as well as for the luxury of their urban everyday life ..
A unique property proposal, intended to accommodate families, couples, as well as businessmen.
Particular details of the construction and provision of the project:
Class A+ energy efficiency
Reinforced External thermal insulation of 10cm thick graphite expanded polystyrene (EPS)
Reinforced masonry with special construction materials (Ytong) to achieve and offer additional thermal insulation as well as sound insulation, for noises up to 50 dB
Fixed and sliding synthetic frames with screens, double glazing and thermal and acoustic insulation
Exterior railings made of recessed glass (frameless) with a complete absence of parapet.
Armored security door
Intercom at the main entrance of the building
* WE MUST note that there is a possibility of configuring the interior spaces, according to the needs and wishes of each potential customer.
We are waiting for you.
REMAX GOLD In order to indicate the properties, it is necessary to present the police identity card or the VAT number. www.remax-gold.gr
Contact info:
Center: 2310913913, Egnatia 62, Center 546 24
Evosmos: 2310670590, Smyrnis 15, Evosmos 562 24
The most popular destinations to buy property in Greece

REMAX Gold







































