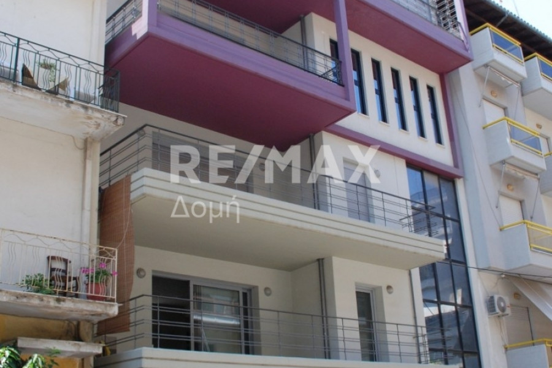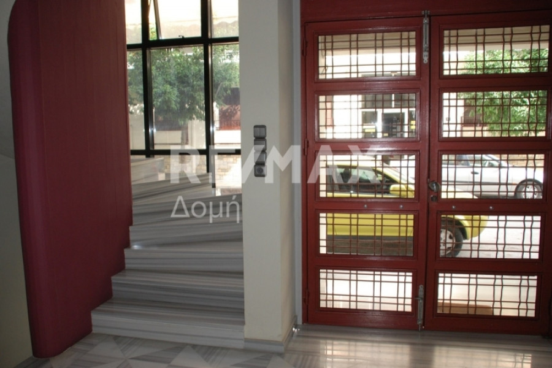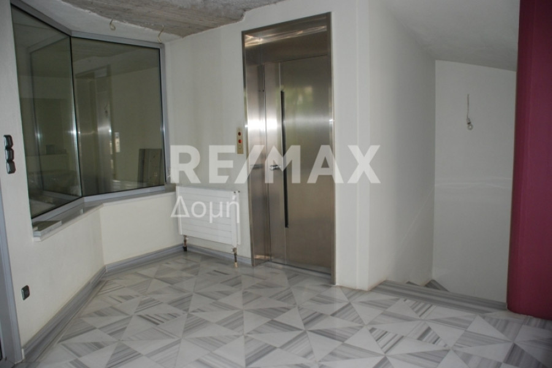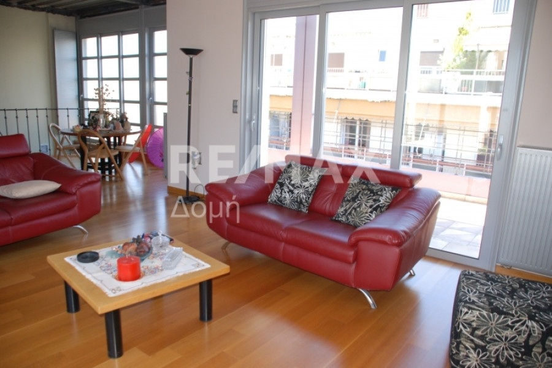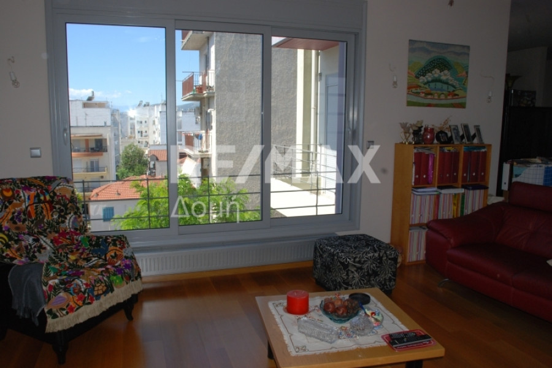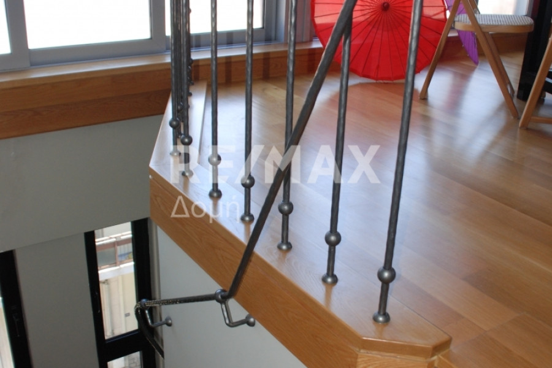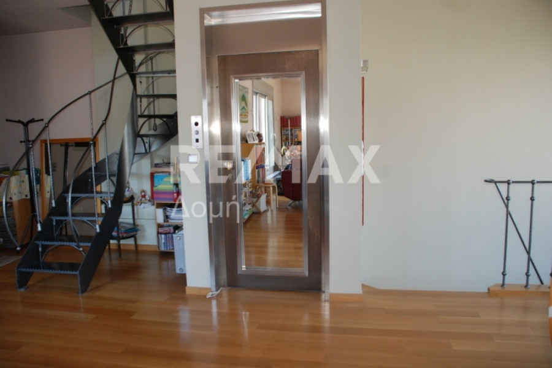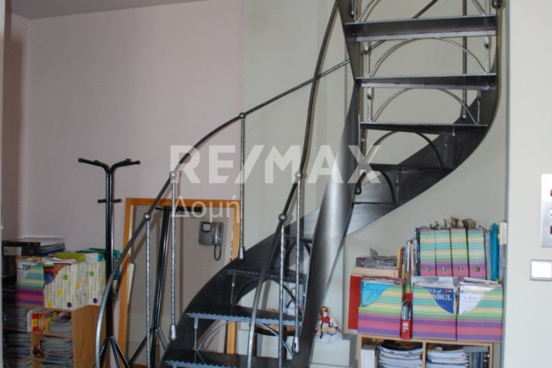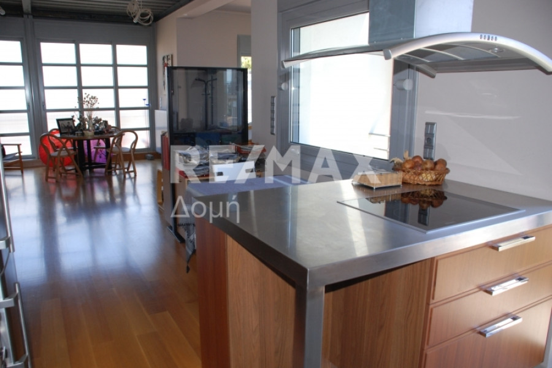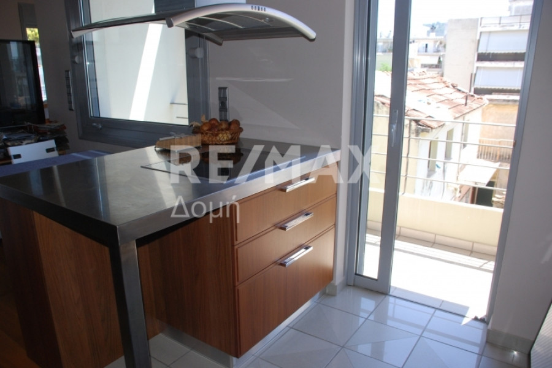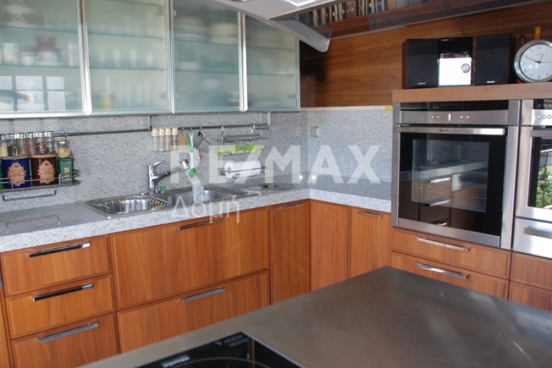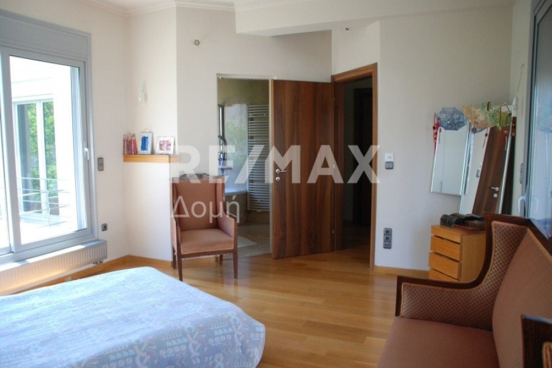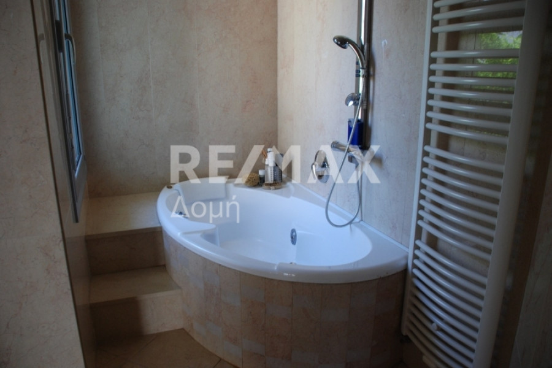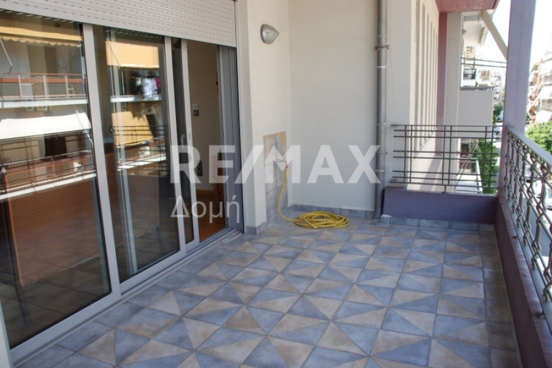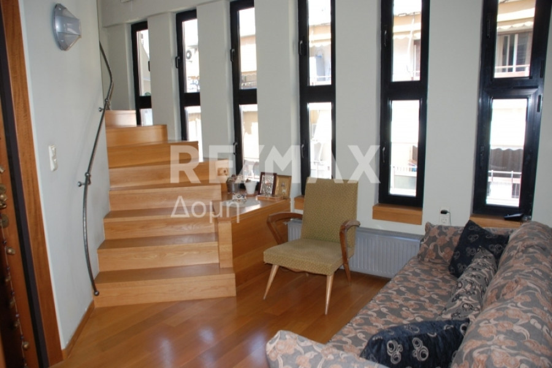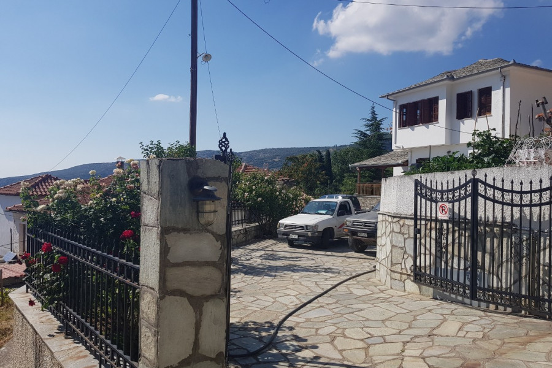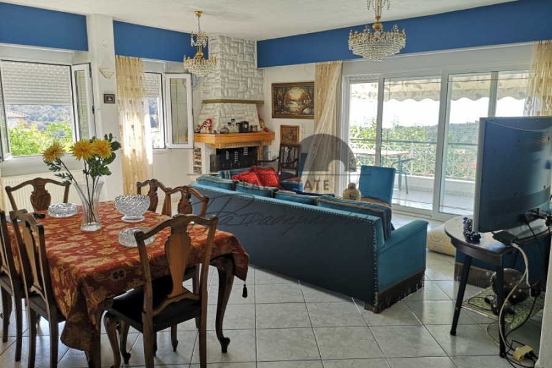380.000
194 m²
2 bedrooms
2 bathrooms
| Location | Volos (Magnisia) |
| Price | 380.000 € |
| Living Area | 194 m² |
| Land area | 122 m² |
| Type | Residence For sale |
| Bedrooms | 2 |
| Bathrooms | 2 |
| WC | 1 |
| Floor | 3rd |
| Year built | 2004 |
| Heating | Petrol |
| Energy class |

|
| Realtor listing code | 1252-10086 |
| Listing published | |
| Listing updated | |
| Land area | 122 m² | Access by | Asphalt | ||||
| Zone | Residential | Orientation | North-East | ||||
| Parking space | Yes | ||||||
| View | Newly built | ||
| Air conditioning | Furnished | ||
| Parking | Garden | ||
| Pets allowed | Alarm | ||
| Holiday home | Luxury | ||
| Satellite dish | Internal stairway | ||
| Elevator | Storage room | ||
| Veranda | Pool | ||
| Playroom | Fireplace | ||
| Solar water heater | Loft | ||
| Safety door | Penthouse | ||
| Corner home | Night steam | ||
| Floor heating | Preserved | ||
| Neoclassical |
Description
Exclusively available for sale by our team is an exceptional maisonette of 194 sqm, with the qualities of a detached house, in a private small architect-designed apartment building of unique modern aesthetics and excellent construction from 2004. It is located in the area of Agios Konstantinos, on a 12m wide street, in a quiet residential area, offering direct access to local markets and educational institutions, 460m from the sea and Ag. Konstantinos park. It is situated on a plot of 122 sqm and offers 101 sqm of open spaces (verandas and a terrace). It is sunny, with triple orientation (east, south, north), and has an unobstructed open view. It gives the feeling of a detached house at a high level, as it occupies the last three levels of the building. On the 3rd floor (77 sqm), it includes a living room, 2 large bedrooms (with the possibility of creating a third) and 2 bathrooms (the couple's bathroom is marble with a JACUZZI). The 4th floor (83 sqm) is occupied by the living rooms with a fireplace, the kitchen, and the W.C. On the 5th floor (34 sqm), the spacious studio, with a bathroom and a kitchen area, functions as a bedroom, but also flexibly as an independent workspace, with exclusive use of a 56 sqm terrace, with panoramic views. The levels are connected by a comfortable internal staircase but also by an internal Kleemann hydraulic elevator. The luxury features include high-ceilinged spaces with large openings with ETEM aluminium frames (double glazing) and secure EUROPA heavy-duty shutters, which operate with electricity and remote control. There is complete structured wiring and high-level security with special locks, as well as an alarm system. SHELMAN oak floors, Italian tiles, security door, Italian interior doors, all materials from reliable well-known companies, mainly from abroad, offer durability of good operation and timelessness. It includes a modern Scavolini kitchen with full Miele and NEFF equipment, sanitary ware, and taps from the leading German brands Duravit, Grohe, and Hansa, while the property is heated independently with oil, through Belgian radiators Der Galant and ACOVA. Parking space is provided in the pilotis (2 positions in a row) and a storage space in the basement. This is a contemporary, through-apartment with interesting architectural design and smart layout of spacious and functional living spaces, with impressive abundant natural light, offering an ideal atmosphere of comfort and high quality of life. The possibility of combining a residence with an autonomous professional space on the 5th floor flexibly responds to the needs of our constantly changing era. This maisonette advertisement is aimed at those who are looking for a special residence in the heart of Volos. If you wish to live in a space that reflects the modern lifestyle with high demands on quality and aesthetics, this maisonette is the ideal choice for you.
The most popular destinations to buy property in Greece

REMAX Domi
