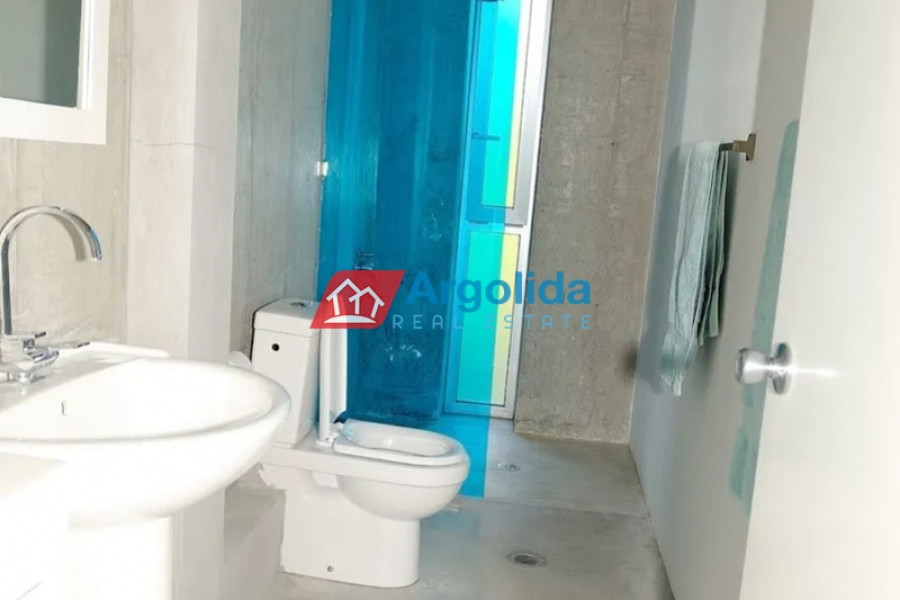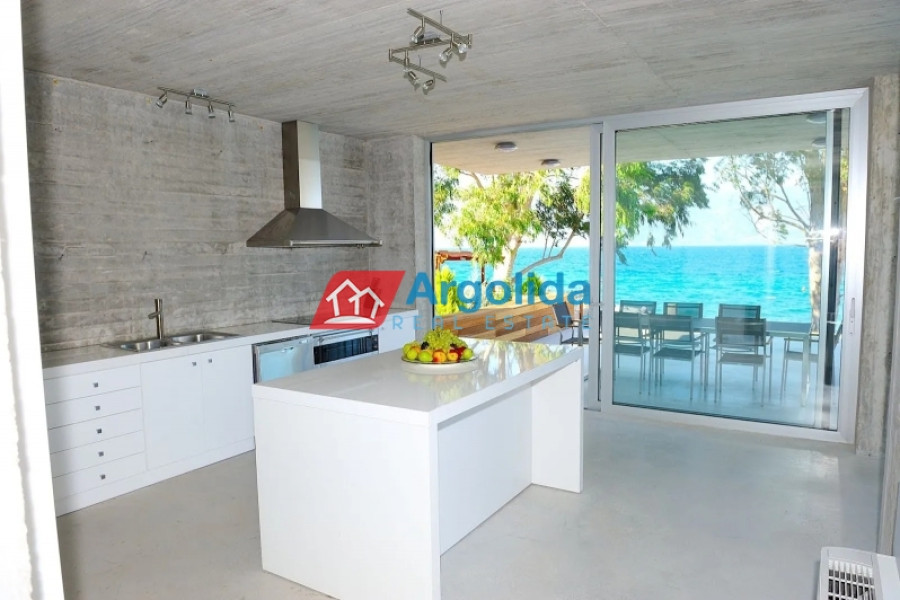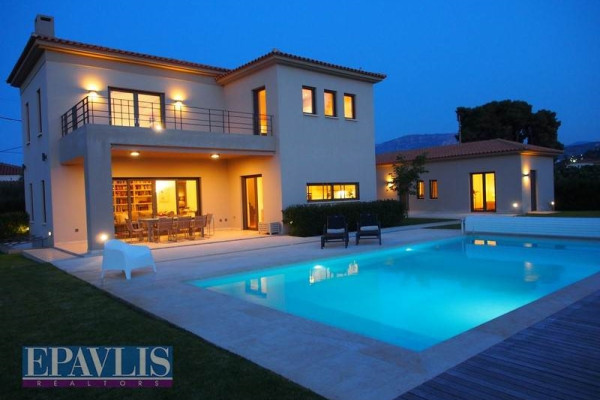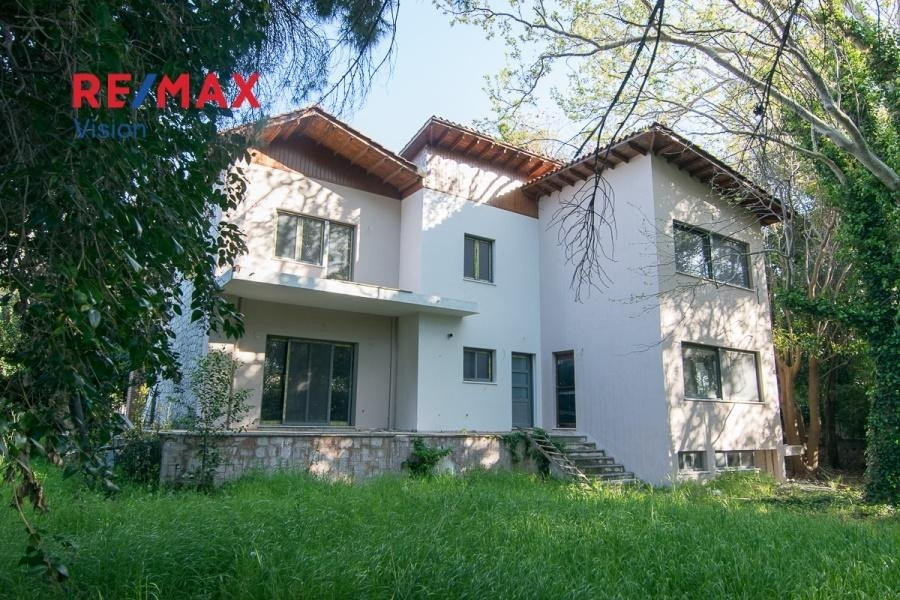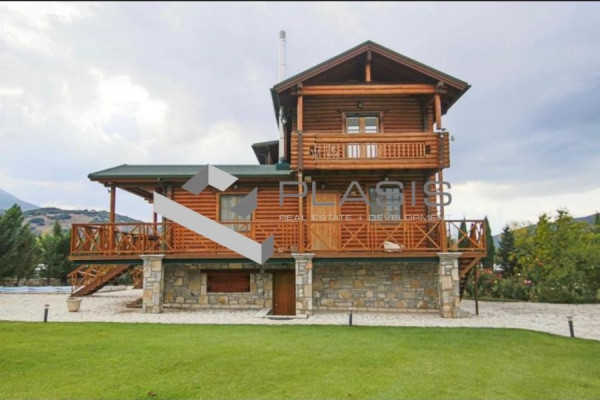1.000.000
434 m²
6 bedrooms
3 bathrooms
| Location | Aigeira (Achaia) |
| Price | 1.000.000 € |
| Living Area | 434 m² |
| Land area | 1100 m² |
| Type | Residence For sale |
| Bedrooms | 6 |
| Bathrooms | 3 |
| WC | 1 |
| Floor | Ground floor |
| Year built | 2008 |
| Heating | Current |
| Energy class |

|
| Realtor listing code | 582911 |
| Listing published | |
| Listing updated | |
| Distance to center | 10000 meters | Land area | 1100 m² | ||||
| Access by | Asphalt | Zone | Residential | ||||
| Orientation | North-East | Parking space | Yes | ||||
| View | Newly built | ||
| Air conditioning | Furnished | ||
| Parking | Garden | ||
| Pets allowed | Alarm | ||
| Holiday home | Luxury | ||
| Satellite dish | Internal stairway | ||
| Elevator | Storage room | ||
| Veranda | Pool | ||
| Playroom | Fireplace | ||
| Solar water heater | Loft | ||
| Safety door | Penthouse | ||
| Corner home | Night steam | ||
| Floor heating | Preserved | ||
| Neoclassical |
Description
In the seaside settlement of Bouka, just 10 kilometres from Aigio, a beachfront villa (total area of 434m²) with pool, on a 1100m², elevated plot is for sale.This executive two-level residence which opens directly on to the beach has a modern and luxurious aesthetic and was built in 2008.The ground floor has a spacious, high-ceilinged lounge opening directly on to a patio area ideal for al fresco dining and entertaining, taking in the spectacular view and taking advantage of its beachfront location. There is a semi-separate kitchen, guest bathroom, three bedrooms and a family bathroom. The level also includes a family/play-room. Upstairs, the second level has a further two bedrooms with a bathroom and a very large home office which could also service as a guest suite.All areas of the home have easy access to the very impressive pool and its surrounds.There is a closed two-car garage with direct access to the home. The larger gardens to the rear of the home offer privacy.The prime location of this property and its stunning architecture make this property unique.
The most popular destinations to buy property in Greece
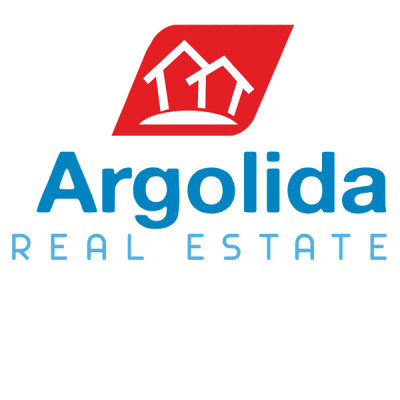
ARGOLIDA REAL ESTATE



