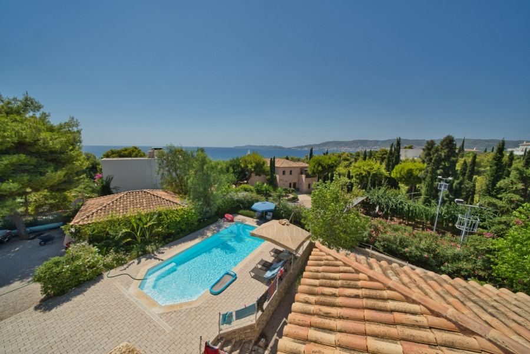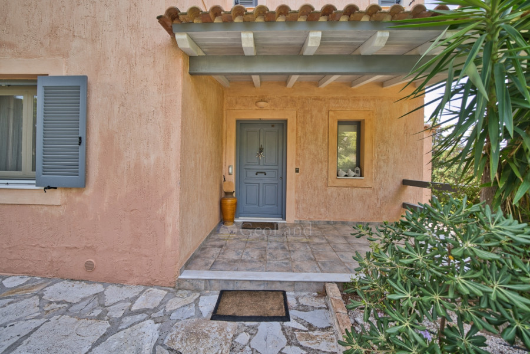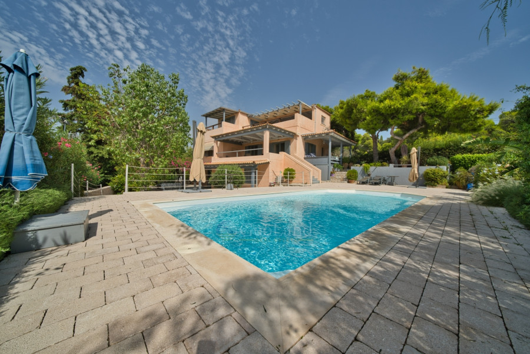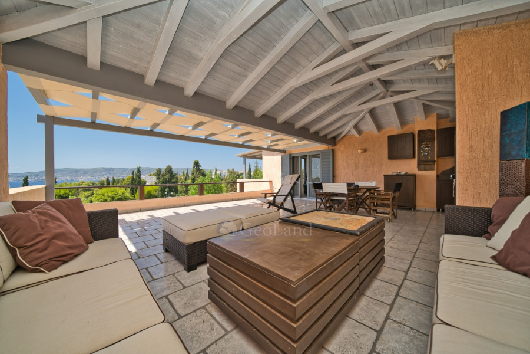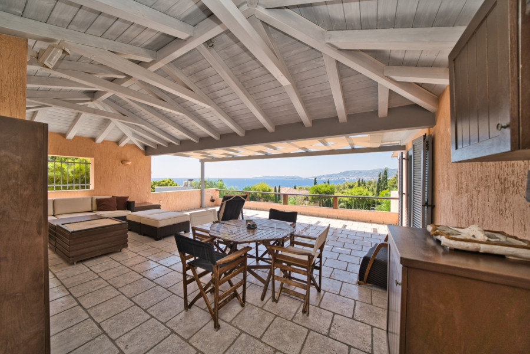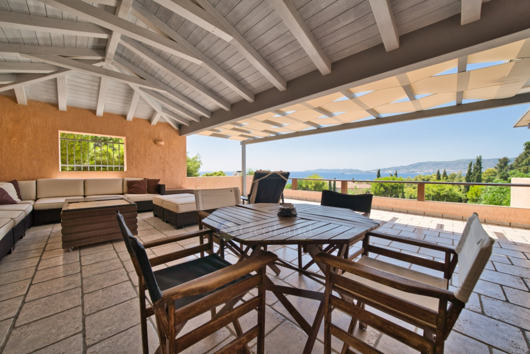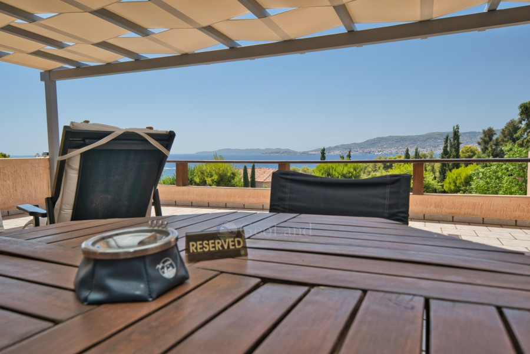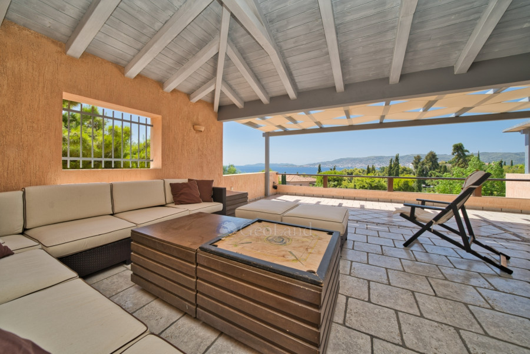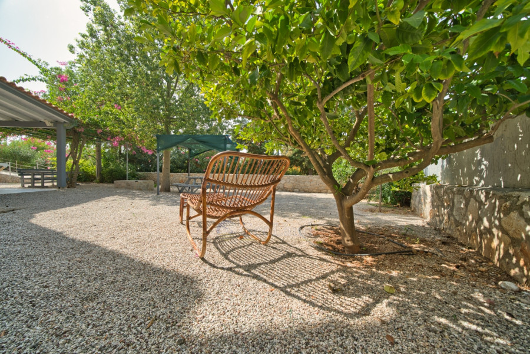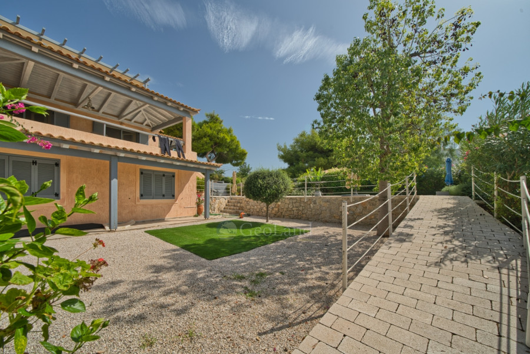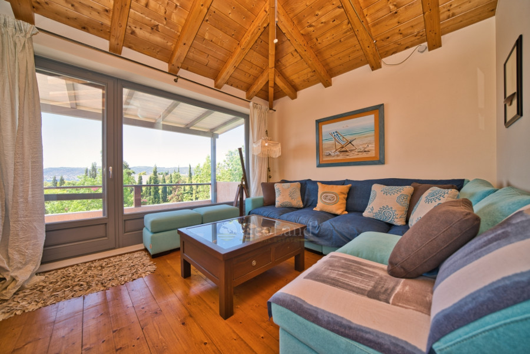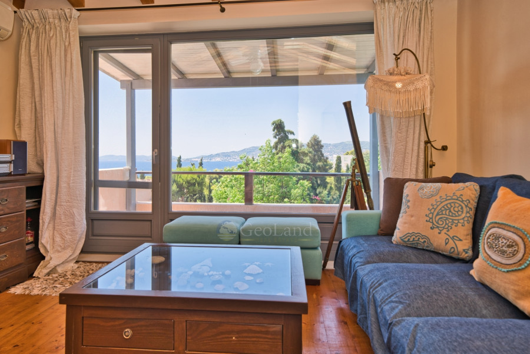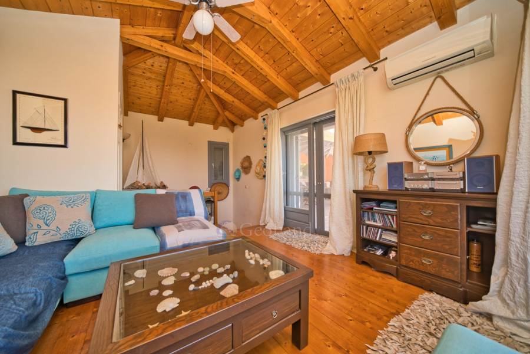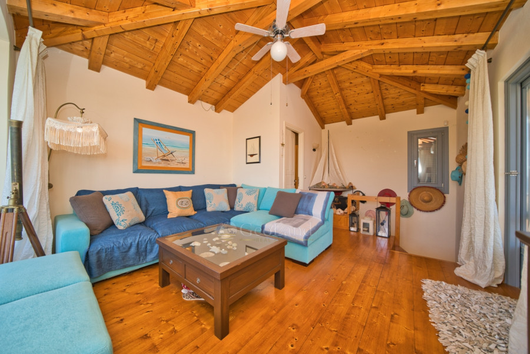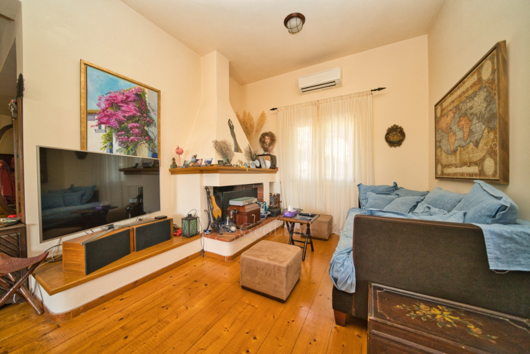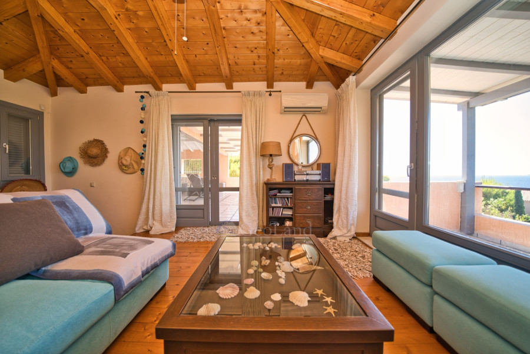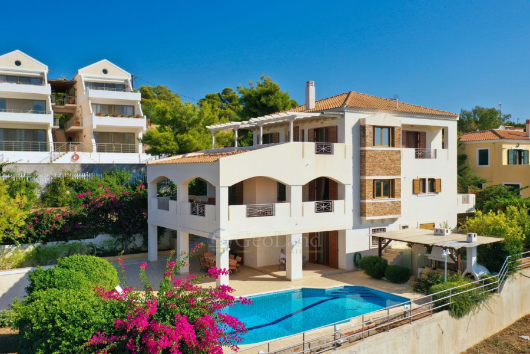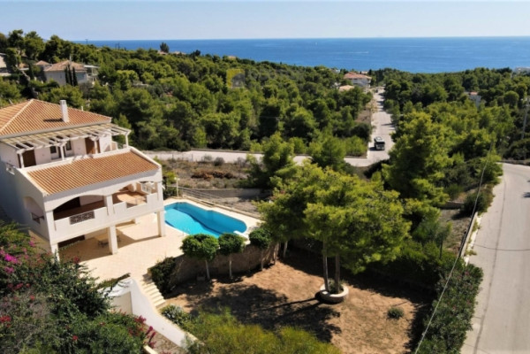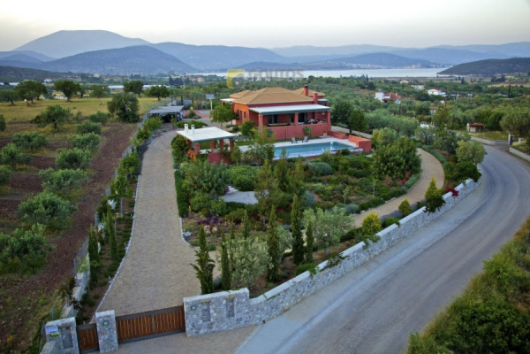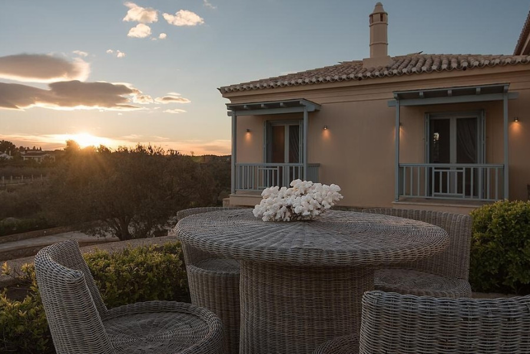1.500.000
315 m²
4 bedrooms
4 bathrooms
| Location | Kranidi (Argolida) |
| Price | 1.500.000 € |
| Living Area | 315 m² |
| Land area | 1181 m² |
| Type | Residence For sale |
| Bedrooms | 4 |
| Bathrooms | 4 |
| WC | 1 |
| Floor | Ground floor |
| Year built | 2010 |
| Heating | Petrol |
| Energy class |

|
| Realtor listing code | 682 |
| Listing published | |
| Listing updated | |
| Distance to sea | 85 meters | Distance to center | 8000 meters | ||||
| Land area | 1181 m² | Access by | Asphalt | ||||
| Zone | Residential | Orientation | South-East | ||||
| Parking space | Yes | ||||||
| View | Newly built | ||
| Air conditioning | Furnished | ||
| Parking | Garden | ||
| Pets allowed | Alarm | ||
| Holiday home | Luxury | ||
| Satellite dish | Internal stairway | ||
| Elevator | Storage room | ||
| Veranda | Pool | ||
| Playroom | Fireplace | ||
| Solar water heater | Loft | ||
| Safety door | Penthouse | ||
| Corner home | Night steam | ||
| Floor heating | Preserved | ||
| Neoclassical |
Description
Property Code: 682 - Villa FOR SALE in Kranidi Kosta for € 1.500.000 . This 315.00 sq. m. furnished Villa is on the Ground floor and features 4 Bedrooms, 2 Livingrooms, 2 Kitchens, 4 bathrooms and a WC. The property also boasts Heating system: Autonomous heating - Oil, marble and wood floor, view of the Sea, Window frames: Aluminium, Armourplated door, a storage unit sqm, garden, fireplace, swimming pool, A/C, alarm system, electrical appliances, awnings, insect screens, double-glazed windows, solar-powered water heater, BBQ, ceramic roof, dressing room, satellite dish, open space, internal staircase, fenced. The building was constructed in 2010 and renovated in 2020 Plot area: 1181 s.q. . Building Energy Rating: B+ Distance from sea 85 meters, Distance from the city center: 8000 meters, Distance from nearest village: 4000 meters, Distance from nearest airport: 175000 meters, Nearest metro station at 145000 meters. The furnished villa for sale in Costa Costa Costa is an exceptional combination of elegance, comfort and unique location, just 85 meters from the sea. With a total surface area of 315 sqm, this detached house extends on a plot of 1,181 sqm, offering stunning views of the sea, the island of Spetses and the natural greenery that surrounds it. Available from GEOLAND REAL ESTATE. On the middle level, where the main entrance of the house is located, a tasteful reception area opens to an open plan living, dining and kitchen area. The kitchen has its own independent entrance, which serves both everyday use and the reception of guests. On the same floor is the master bedroom, which has an en-suite bathroom, while the guest wc adds practicality. The living room's large French doors offer unobstructed views of the sea and the natural landscape, while the spacious terrace that surrounds the level offers access to the swimming pool and lush garden. The upper level hosts a spacious living area, which also functions as a guest room, as well as a fully equipped bathroom. Outside, a large terrace with an outdoor kitchen, BBQ, dining area and seating area offers the ultimate space for entertaining and relaxing. The views from this spot are truly spectacular, revealing the endless blue sea and sky.The lower level of the villa, accessible from both the inside and the outside of the house, offers the possibility to function as an independent apartment. It includes a fully equipped kitchen with an open plan living room, a bedroom, a bathroom, as well as a master bedroom with its own bathroom and dressing room. In addition, there is a laundry area that also serves as a storage room. The exterior of the villa is a green paradise with thoughtful details. The garden has scattered trees and shrubs that create shady corners at all hours of the day, while ramps at various points ensure comfortable and easy movement. Sitting areas have been created in the garden, ideal for relaxation or social activities. The swimming pool completes the idyllic setting, making the outdoor area ideal for enjoying the tranquility of nature and the unique views. This unique villa is designed to meet the needs of even the most demanding, offering a life of luxury, comfort and direct access to the sea. For more information or to arrange a visit to the property, please do not hesitate to contact Geoland .
Recently Viewed Properties
Similar searches
The most popular destinations to buy property in Greece
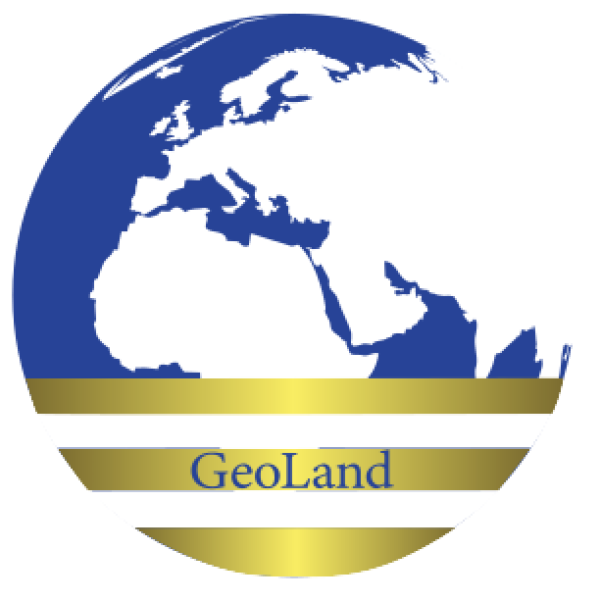
GEOLAND REAL ESTATE L.P.
Geoland Portoheli E.E.
Geoland Portoheli E.E.
Contact agent
