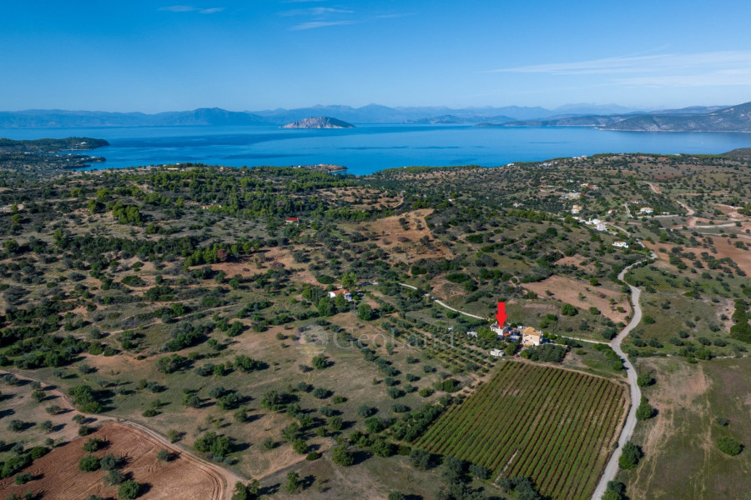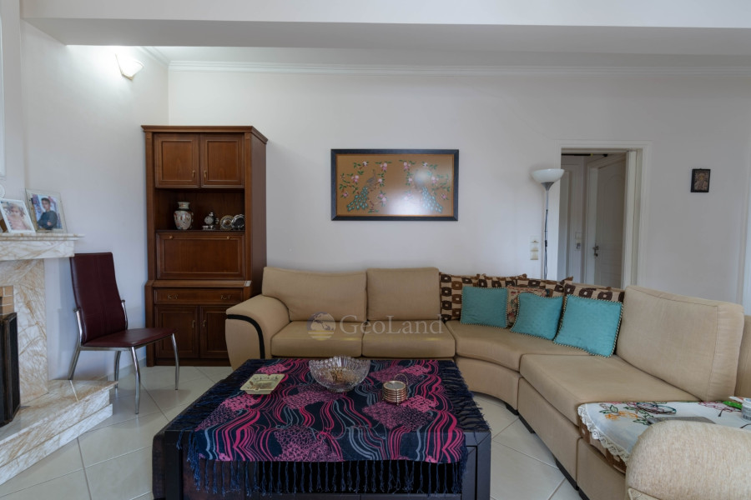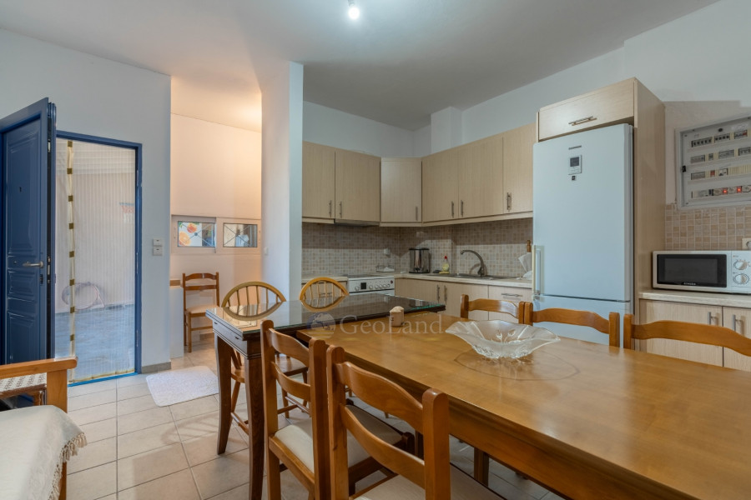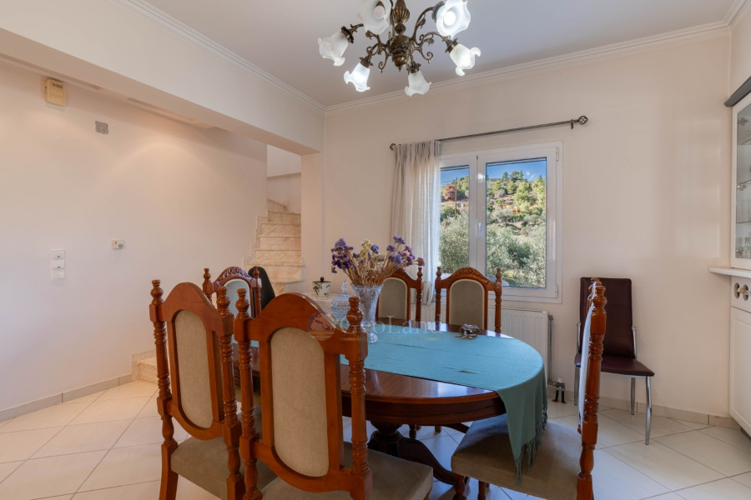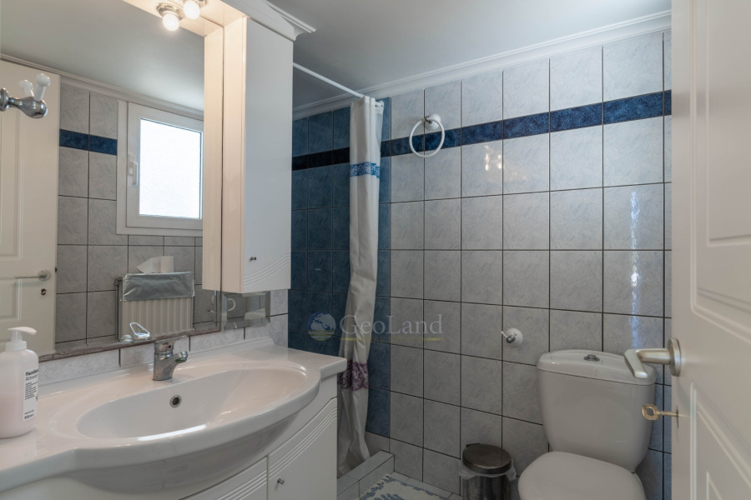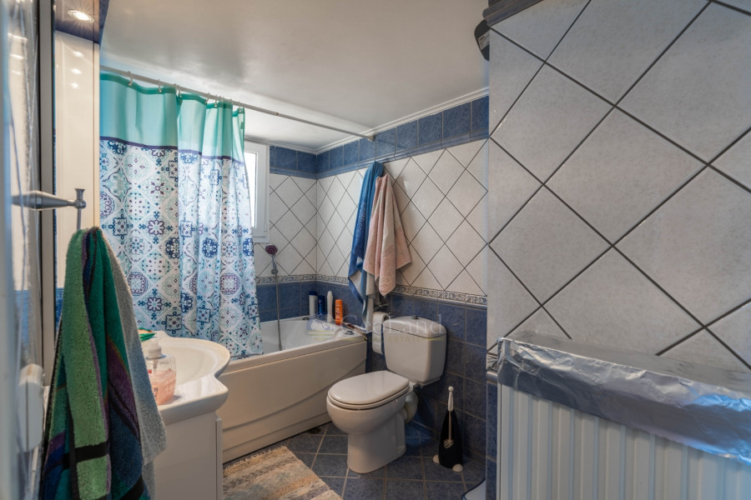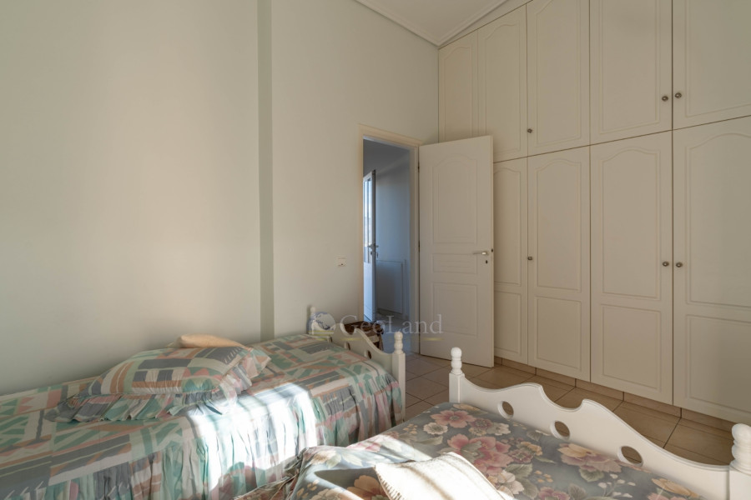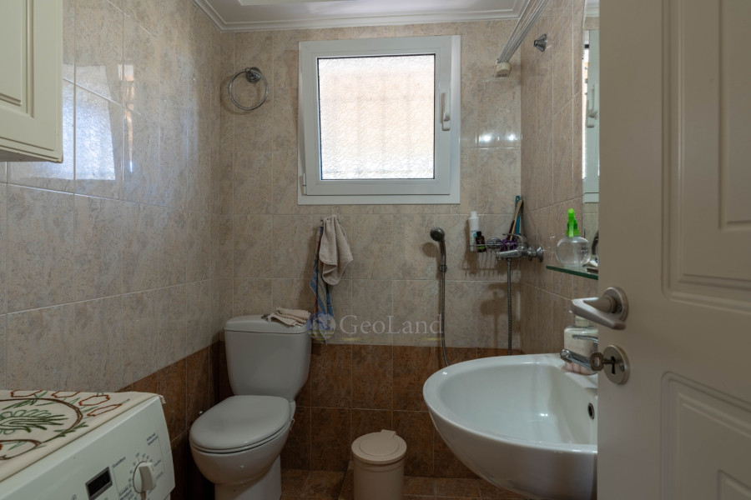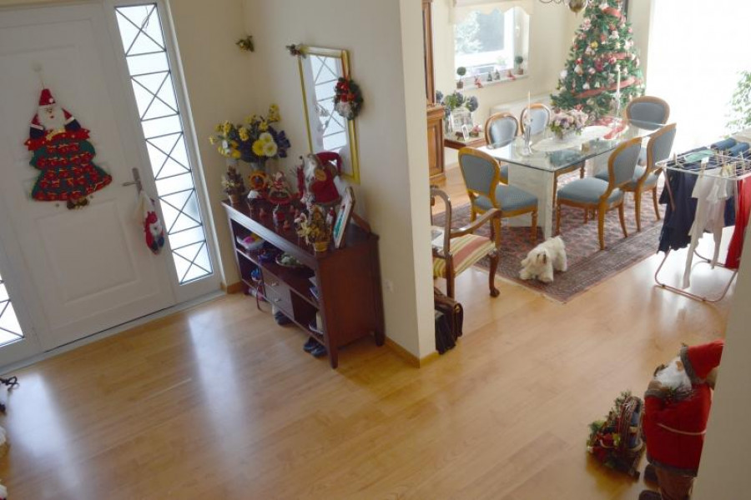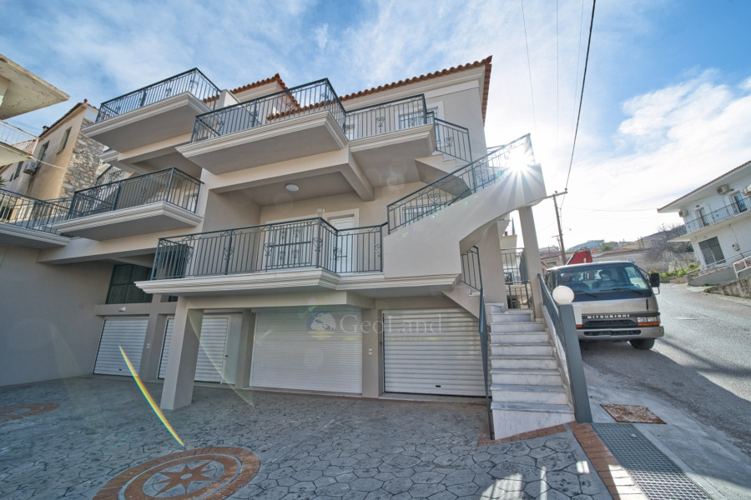550.000
229 m²
5 bedrooms
4 bathrooms
| Location | Kranidi (Argolida) |
| Price | 550.000 € |
| Living Area | 229 m² |
| Land area | 2003 m² |
| Type | Residence For sale |
| Bedrooms | 5 |
| Bathrooms | 4 |
| WC | 1 |
| Floor | Ground floor |
| Levels | 3 |
| Year built | 2002 |
| Heating | Petrol |
| Energy class |

|
| Realtor listing code | 4665 |
| Listing published | |
| Listing updated | |
| Distance to sea | 1585 meters | Distance to center | 6650 meters | ||||
| Land area | 2003 m² | Access by | Asphalt | ||||
| Zone | Residential | Orientation | South-East | ||||
| Parking space | Yes | ||||||
| View | Newly built | ||
| Air conditioning | Furnished | ||
| Parking | Garden | ||
| Pets allowed | Alarm | ||
| Holiday home | Luxury | ||
| Satellite dish | Internal stairway | ||
| Elevator | Storage room | ||
| Veranda | Pool | ||
| Playroom | Fireplace | ||
| Solar water heater | Loft | ||
| Safety door | Penthouse | ||
| Corner home | Night steam | ||
| Floor heating | Preserved | ||
| Neoclassical |
Description
Property Code: 4665 - House FOR SALE in Kranidi Doroufi for € 550.000 . This 229 sq. m. House consists of 3 levels and features 5 Bedrooms, an open-plan kitchen/living room, 4 bathrooms and a WC. The property also boasts Heating system: Individual - Petrol, tiled floor, view of the Sea, Window frames: Aluminium, Armourplated door, accessibility for people with disabilities, parking, a storage unit 25 sq.m. sqm, garden, fireplace, A/C, awnings, insect screens, double-glazed windows, BBQ, satellite dish, open space, internal staircase, balconies: 30 sqm. The building was constructed in 2002 Plot area: 2003 s.q. . Building Energy Rating: C Distance from sea 1585 meters, Distance from the city center: 6650 meters, Distance from nearest village: 2850 meters, Distance from nearest airport: 175000 meters, For sale detached house extending over three levels. The 1st level (semi-basement), which due to the slope of the ground is ground floor, consists of an independent apartment with an open plan living-kitchen area, a bathroom and two bedrooms. On the same level and outside the apartment, there is a storage room with wc. The 2nd level (raised ground floor) consists of a comfortable living room with dining area and kitchen with a wooden bench, a bathroom and a bedroom with access to the terrace and the garden. The 3rd level (1st floor) consists of two Master bedrooms with visible wooden ceiling and their own bathroom. In the corridor of the same level there is a small kitchenette with a refrigerator. On this level there is a spacious veranda (about 30 square meters) with a beautiful view of the picturesque village of Koilada, the sea and the mountain. All levels communicate with each other by an internal staircase and the semi-basement can be made independent. The house has been constructed for private use and materials of excellent quality have been used. It has autonomous oil heating, aluminum frames with double glazing and screens, fireplace in the living room, marble staircase, visible wooden ceiling on the first floor, awnings, solar water heater, water tank 30m³, fencing around the perimeter of the plot and entrance with remote controlled door. On the terrace of the second level, there is a covered barbecue area with wood-fired oven, barbecue, gas fireplace and there are water and electricity supplies. The plot of the house is fenced and within it there are olive trees and ornamental plants. Also to mention the area is under construction the creation of the golf course "Kilada Hills" - Price: 550.000 € (office code G004665)
Recently Viewed Properties
Similar searches
The most popular destinations to buy property in Greece
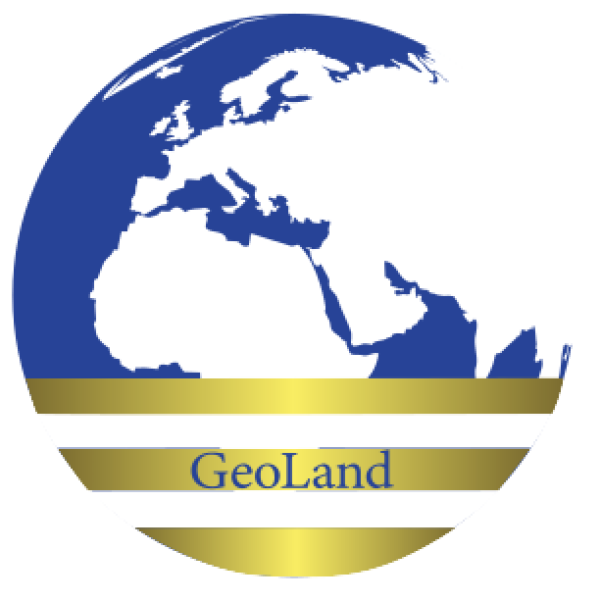
GEOLAND REAL ESTATE L.P.
Geoland Portoheli E.E.
Geoland Portoheli E.E.
Contact agent



