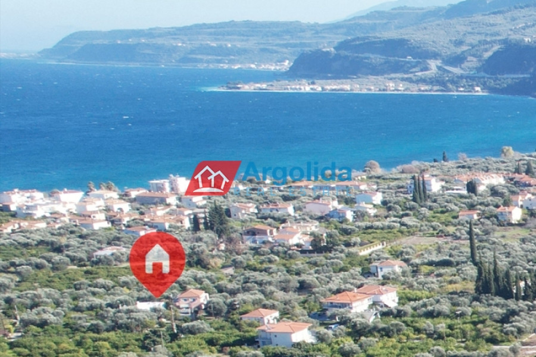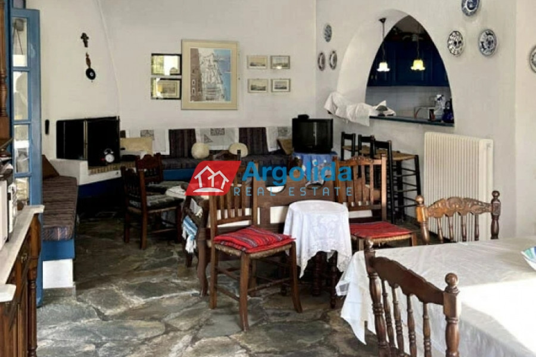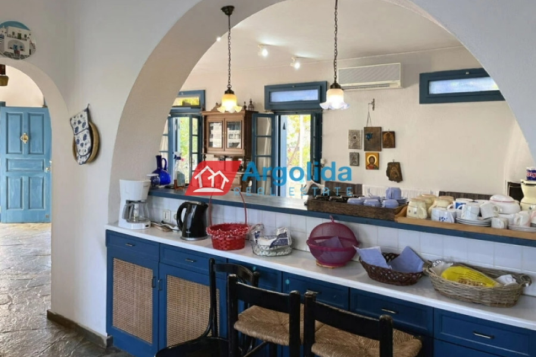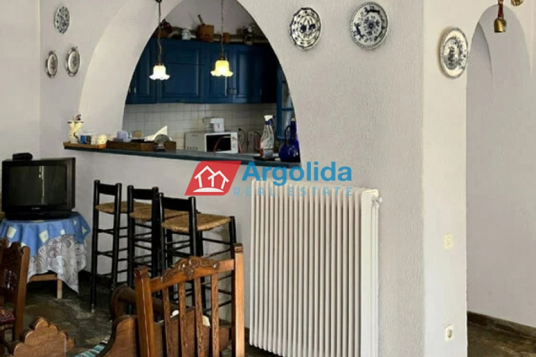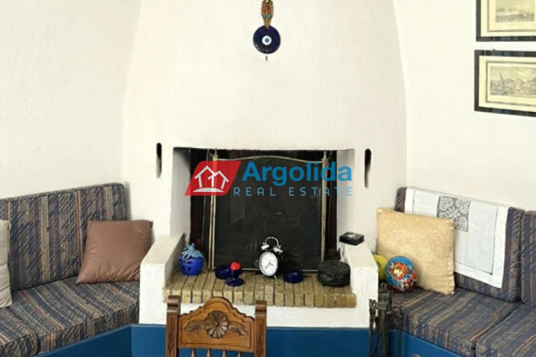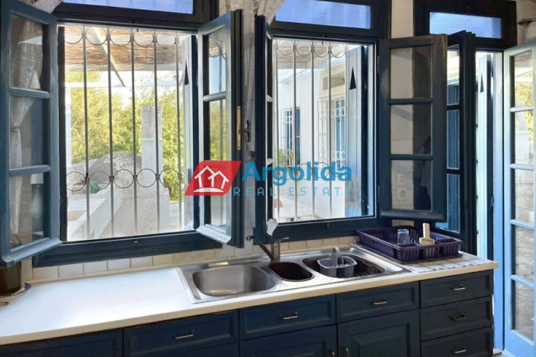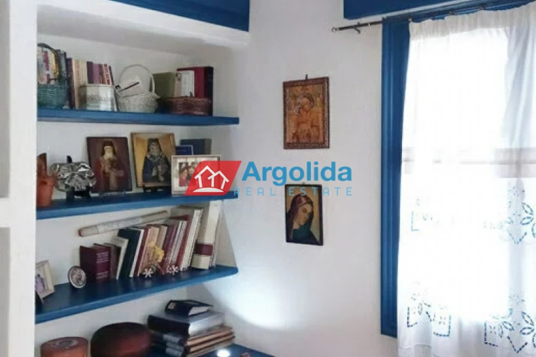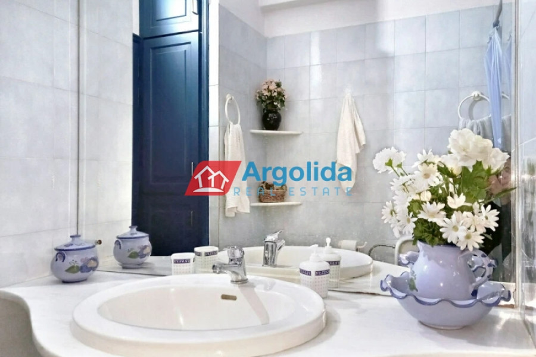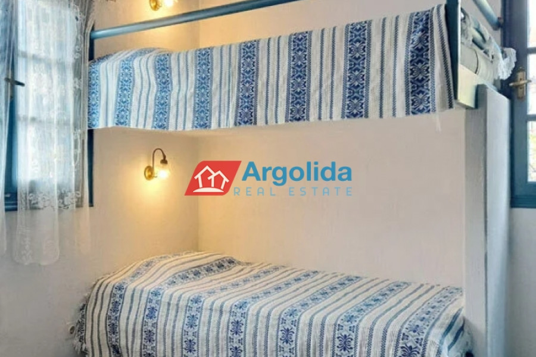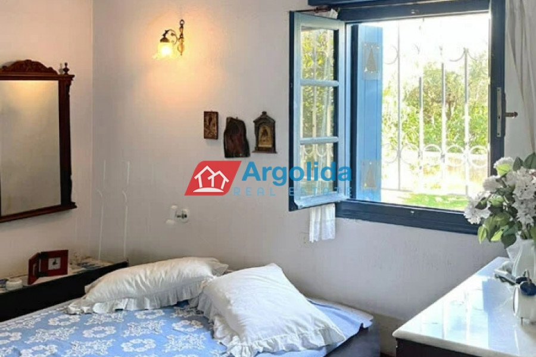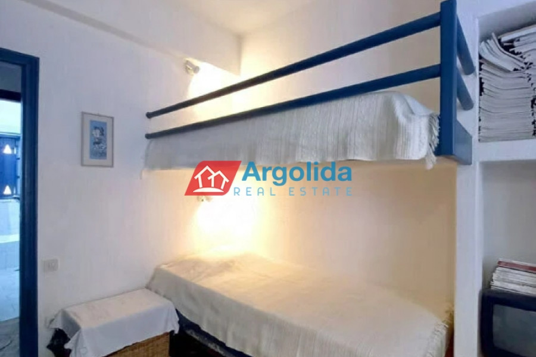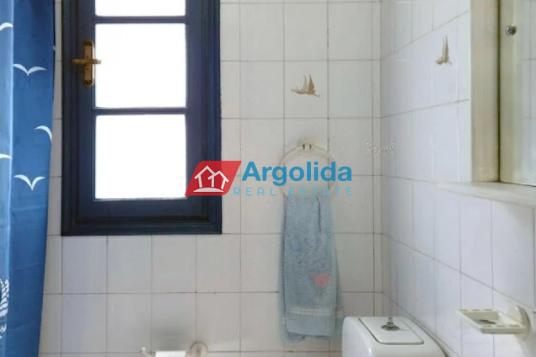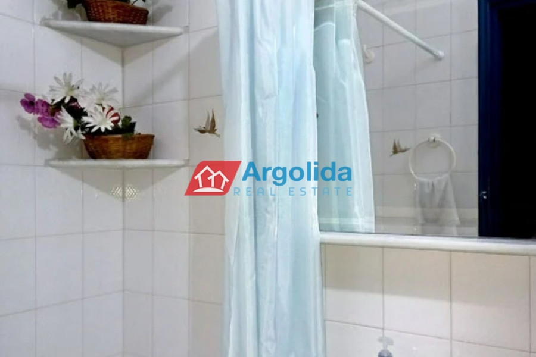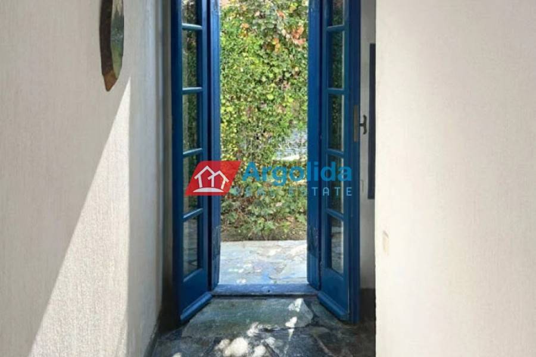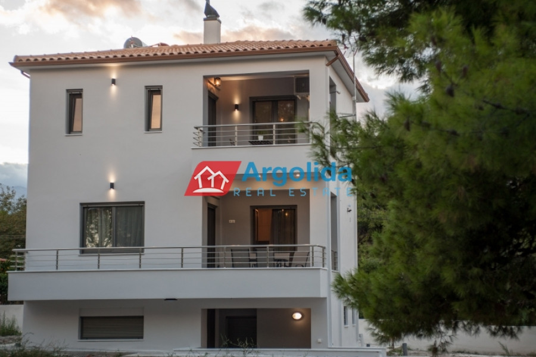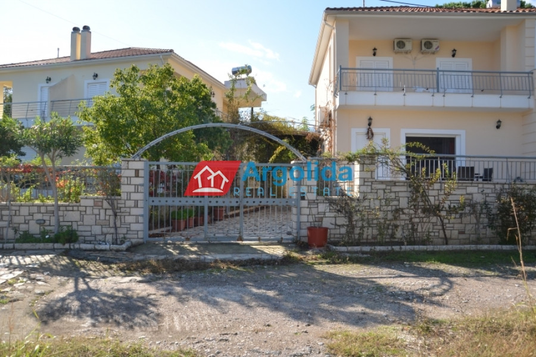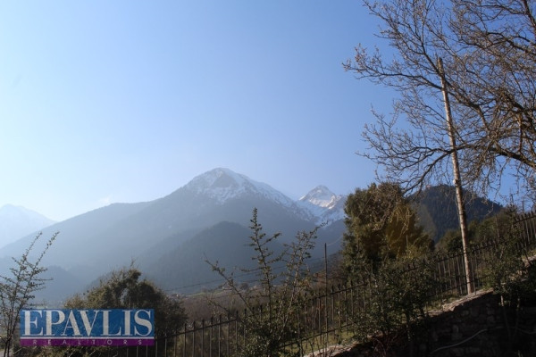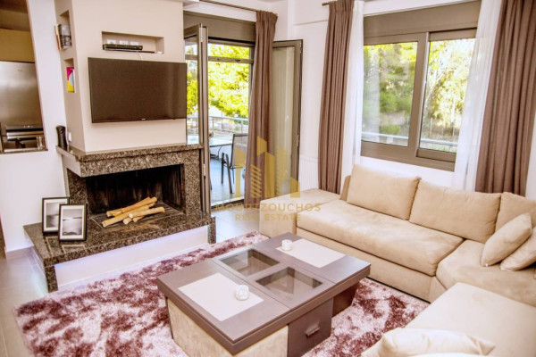190.000
140 m²
4 bedrooms
3 bathrooms
| Location | Diakopto (Achaia) |
| Price | 190.000 € |
| Living Area | 140 m² |
| Land area | 430 m² |
| Type | Residence For sale |
| Bedrooms | 4 |
| Bathrooms | 3 |
| Floor | Ground floor |
| Year built | 1988 |
| Heating | Petrol |
| Energy class |

|
| Realtor listing code | 12912 |
| Listing published | |
| Listing updated | |
| Distance to sea | 390 meters | Land area | 430 m² | ||||
| Access by | Asphalt | Zone | Residential | ||||
| Orientation | East-Meridian | Parking space | Yes | ||||
| View | Newly built | ||
| Air conditioning | Furnished | ||
| Parking | Garden | ||
| Pets allowed | Alarm | ||
| Holiday home | Luxury | ||
| Satellite dish | Internal stairway | ||
| Elevator | Storage room | ||
| Veranda | Pool | ||
| Playroom | Fireplace | ||
| Solar water heater | Loft | ||
| Safety door | Penthouse | ||
| Corner home | Night steam | ||
| Floor heating | Preserved | ||
| Neoclassical |
Description
In Diakopto this beautiful home designed and built in the style of Cycladic Island architecture is for sale. The 140m² single-level home provides a beautiful atmosphere with the traditional style and the design of the home. There is an open-plan lounge-dining area with fireplace, adjacent semi-separate kitchen, four bedrooms and three bathrooms. The home has slate flooring and tiles in the bathrooms. It has oil central heating, solar water heating and alarm system.There is a expansive basement (140m² strictly for storage) and there is a delightful staircase to the roof which offers beautiful views of the surrounding area and would make a gorgeous roof garden. There is a possiblility of building an upper level with a change in some documentation.The grounds have garden, lawn terraces, BBQ area and orchard areas.Less than a two hour drive from Athens/Airport, it is also less than an hour from Patras and also just 50km from the Kalvryton Ski Centre.
The most popular destinations to buy property in Greece
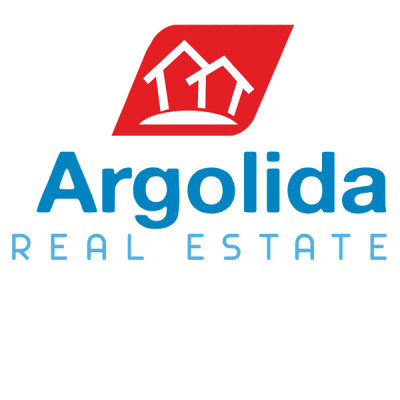
ARGOLIDA REAL ESTATE

