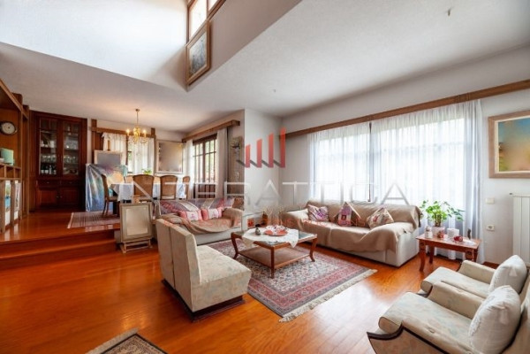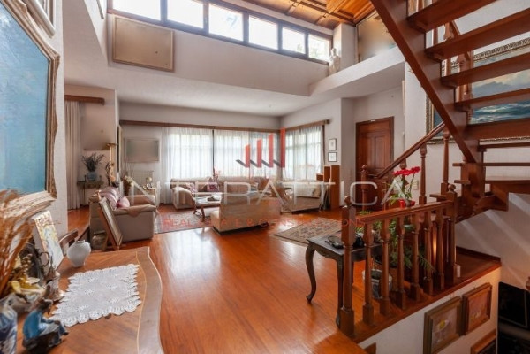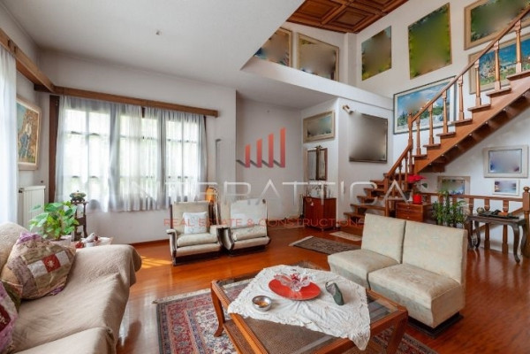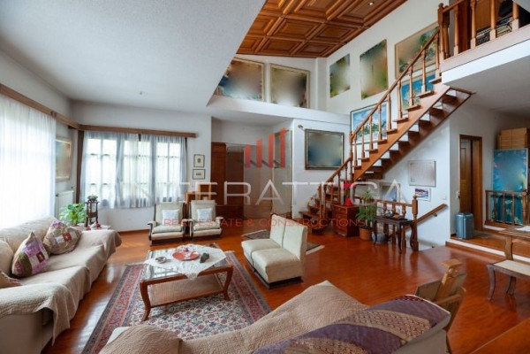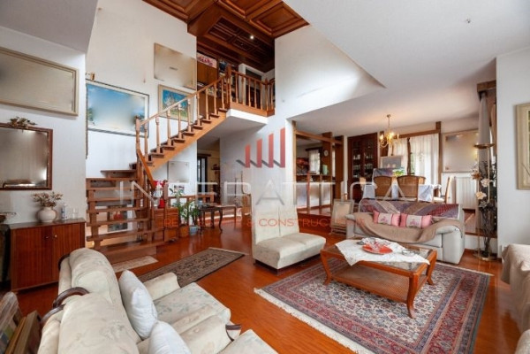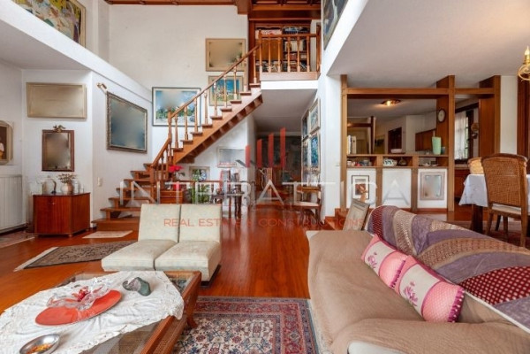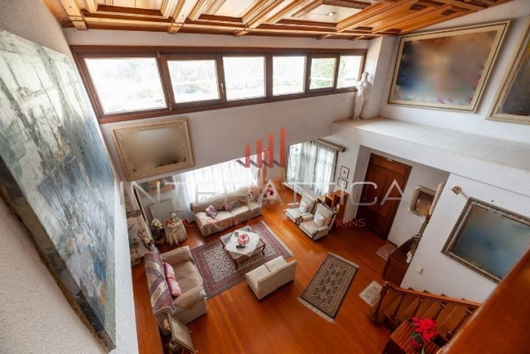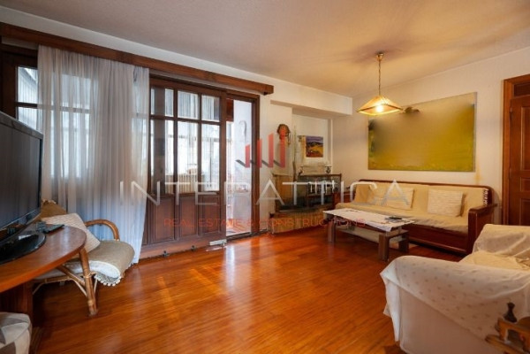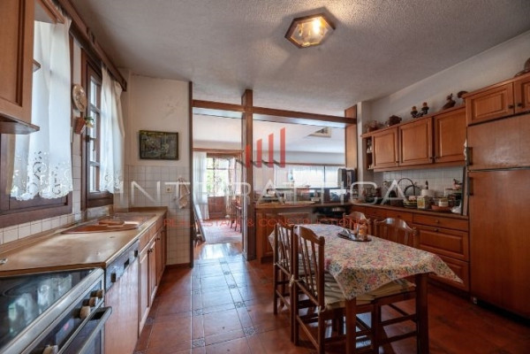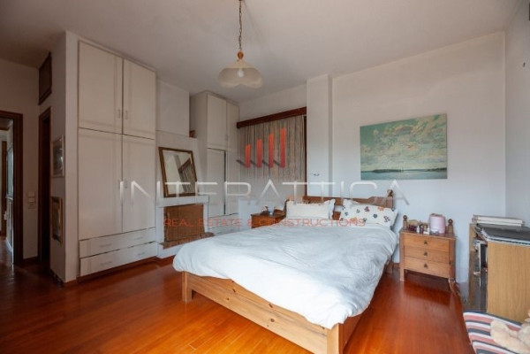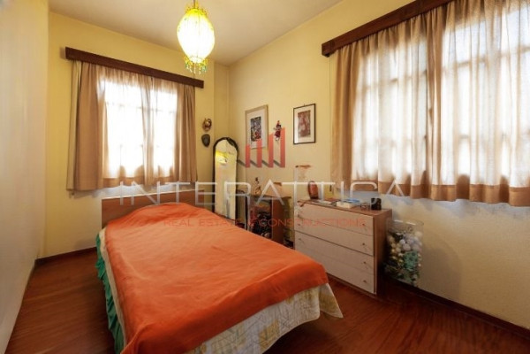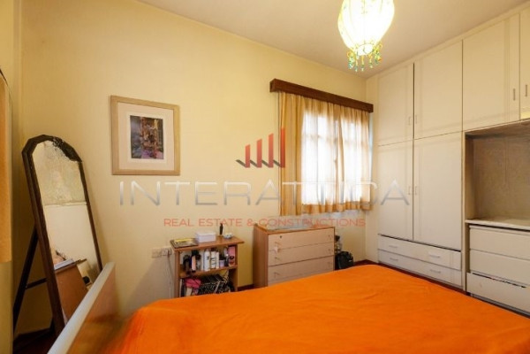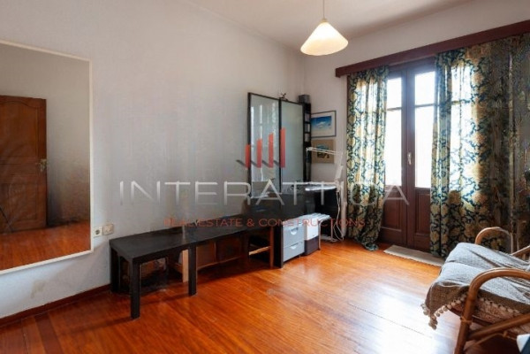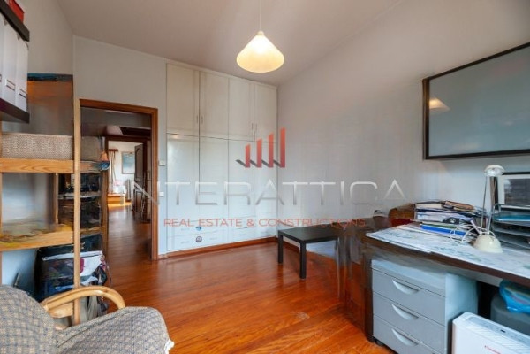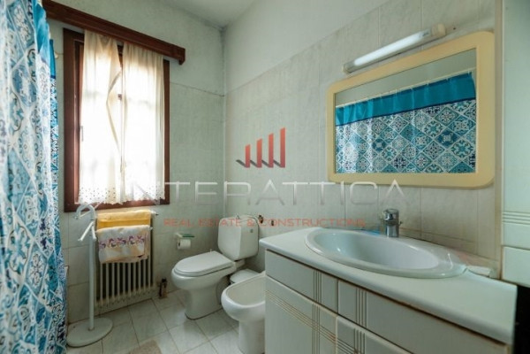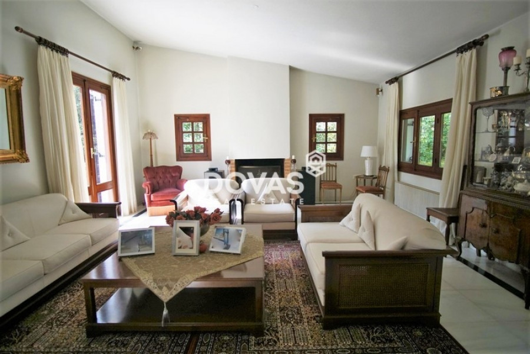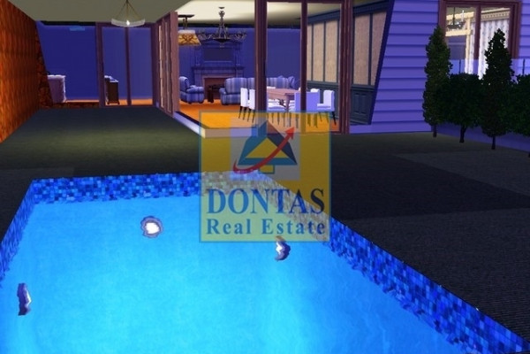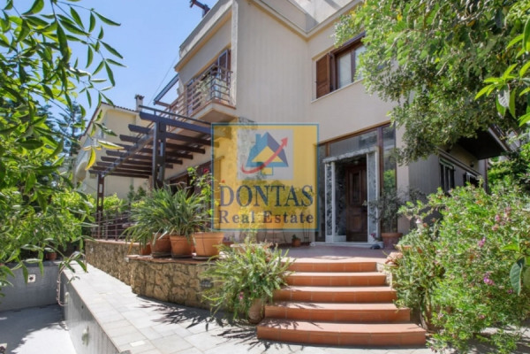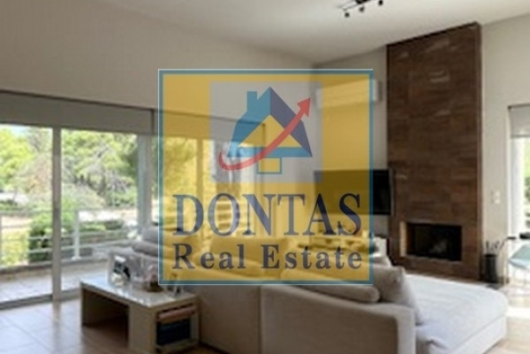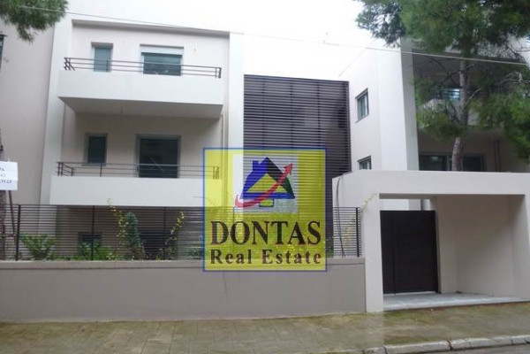1.100.000
300 m²
3 bedrooms
4 bathrooms
| Location | Kifisia (North Athens) |
| Price | 1.100.000 € |
| Living Area | 300 m² |
| Type | Residence For sale |
| Bedrooms | 3 |
| Bathrooms | 4 |
| Floor | Ground floor |
| Levels | 3 |
| Year built | 1990 |
| Heating | - |
| Energy class | Issuance of Energy Efficiency Certificate in progress |
| Realtor listing code | 1614297 |
| Listing published | |
| Listing updated | |
| Land area | 0 m² | Access by | - | ||||
| Zone | - | Orientation | - | ||||
| Parking space | Yes | ||||||
| View | Newly built | ||
| Air conditioning | Furnished | ||
| Parking | Garden | ||
| Pets allowed | Alarm | ||
| Holiday home | Luxury | ||
| Satellite dish | Internal stairway | ||
| Elevator | Storage room | ||
| Veranda | Pool | ||
| Playroom | Fireplace | ||
| Solar water heater | Loft | ||
| Safety door | Penthouse | ||
| Corner home | Night steam | ||
| Floor heating | Preserved | ||
| Neoclassical |
Description
Luxury detached house, 300 sq.m., which extends over three levels, built in 1990. The double-height living room area with the large skylights from which plenty of light penetrates, as well as the dining room, they have direct access to the terraces and the garden. The kitchen, which is comfortable, fully integrated into the open space, bright, functional, and equipped with modern electrical appliances, is connected to the everyday living room, in which there is a fireplace of classic aesthetics and large openings facing the garden. Next to the daily living room there is a second independent living room, a large WC and another bathroom. On the second level there are 3 bright, high-ceilinged, large bedrooms, with large wardrobes, comfortable balconies and two spacious bathrooms. The master bedroom has a fireplace and en suite bathroom. The basement, 60 sq.m. which communicates internally with a wooden staircase, it also has its own entrance so that it can function independently. On the basement level there is a large open-plan living room, office, open-plan kitchen and playroom, 1 more spacious bedroom with walk-in closet, 1 bathroom, laundry room and large storage areas. The floors in the living room, dining room and bedrooms are of excellent quality wood. The bathrooms and the kitchen are covered with ceramic tiles. The internal frames are natural wood and the external openings are wooden with double glazing. The heating is independent of natural gas, it has a solar as well as an electric boiler for hot water supply. There are 2 indoor parking spaces in the basement and 1 outdoor space. It is located a stone`s throw from Kefalari Square, the local market, restaurants, international schools and sports facilities. The area is quiet, green and with direct and easy access to main traffic axes, in an extremely privileged part of Kefalarion. Interattica Real Estate, Tel. Contact: 2108015631, email: [email protected]
Recently Viewed Properties
Similar searches
The most popular destinations to buy property in Greece
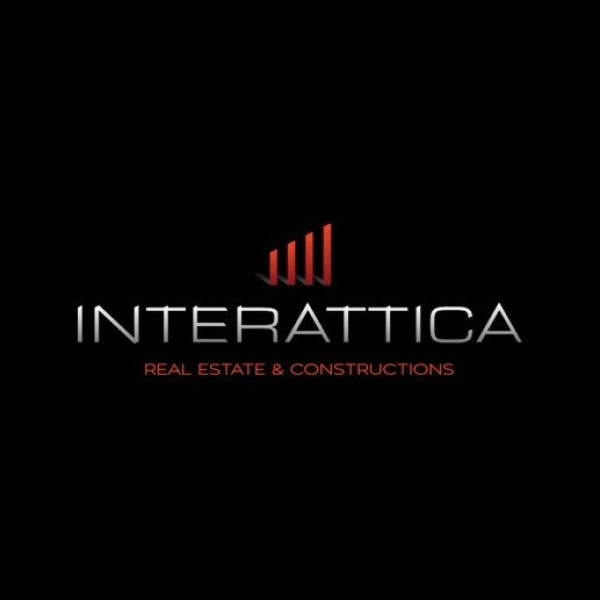
INTERATTICA REAL ESTATE
PANAGIOTIS KYRITSIS
PANAGIOTIS KYRITSIS
Contact agent
