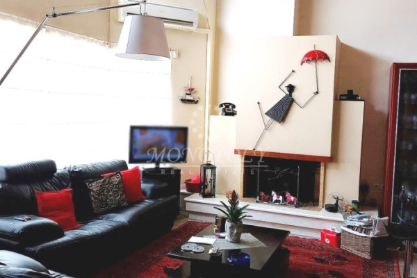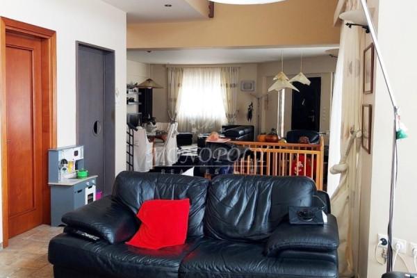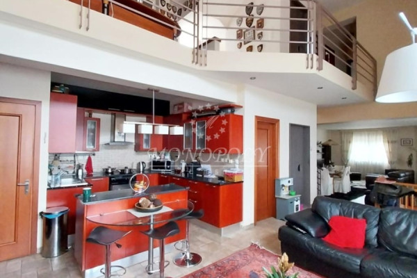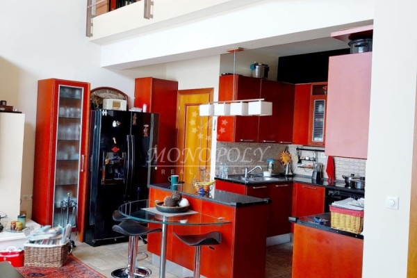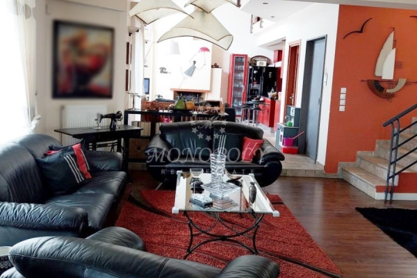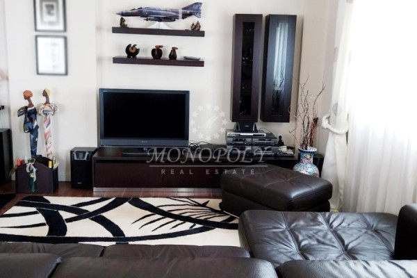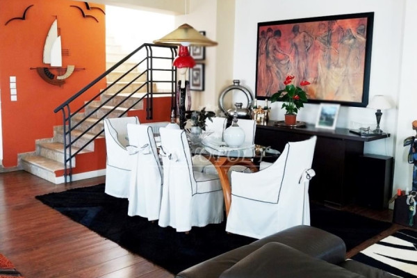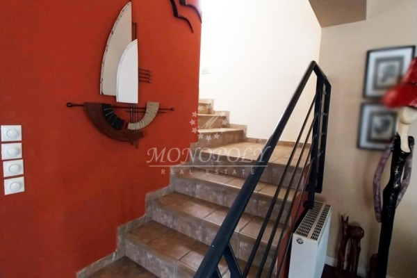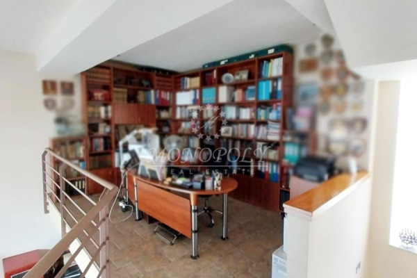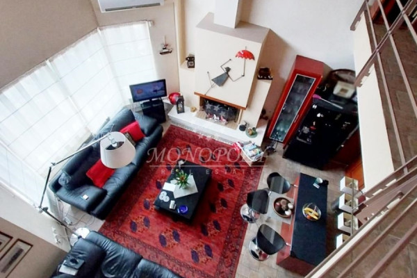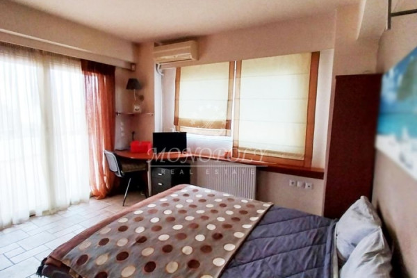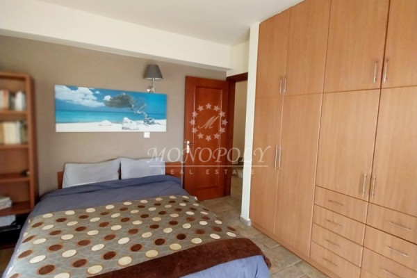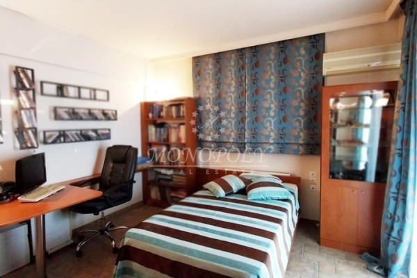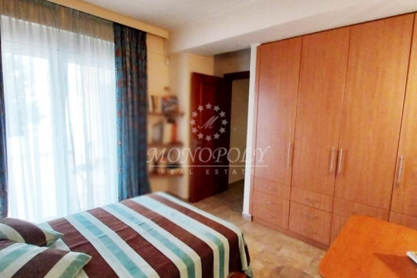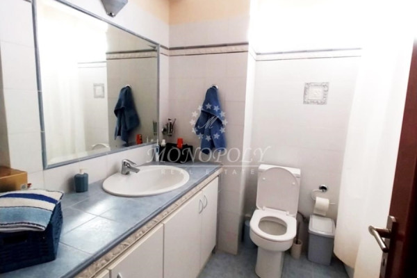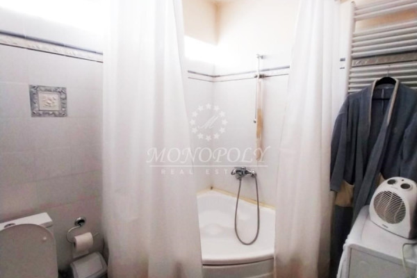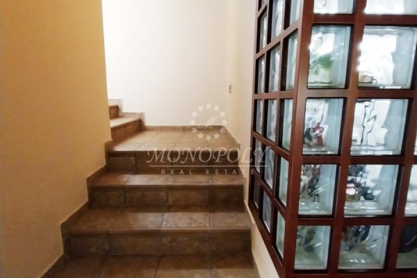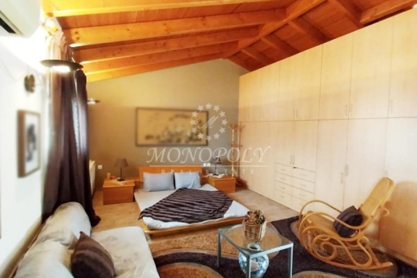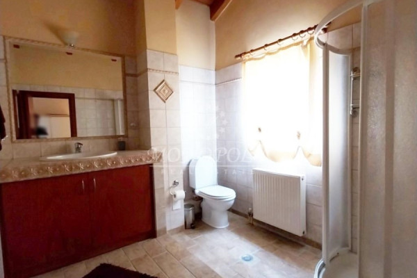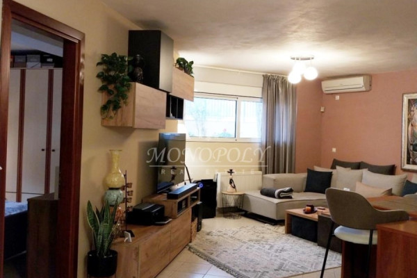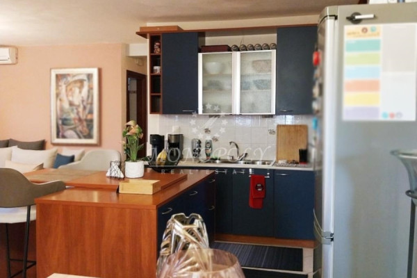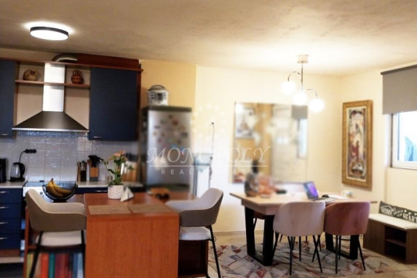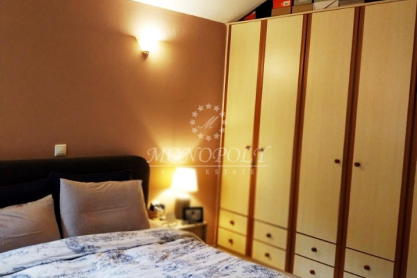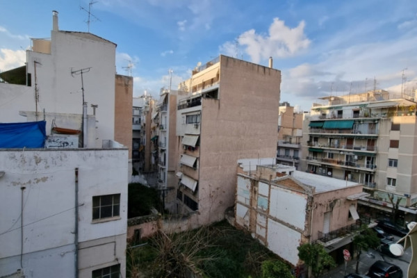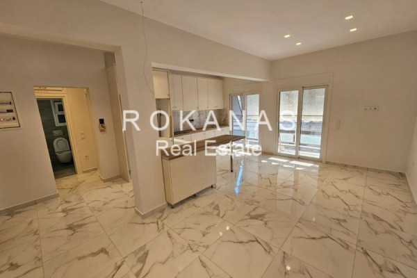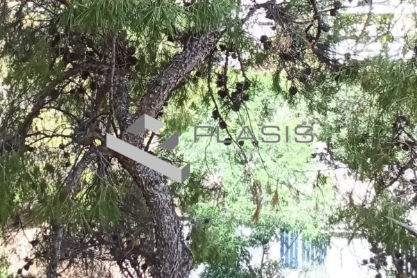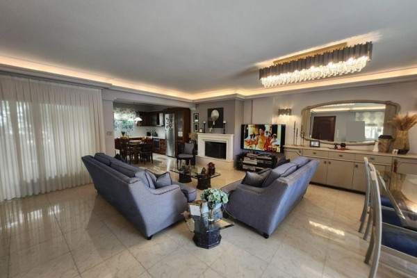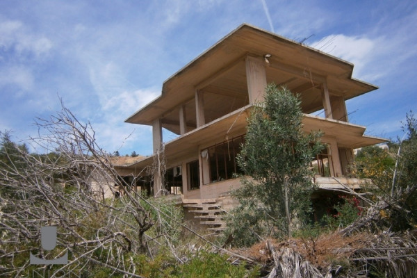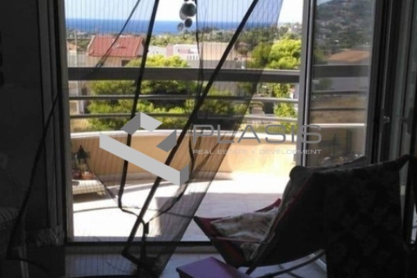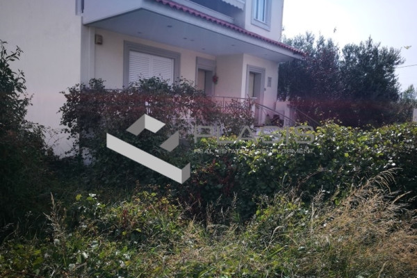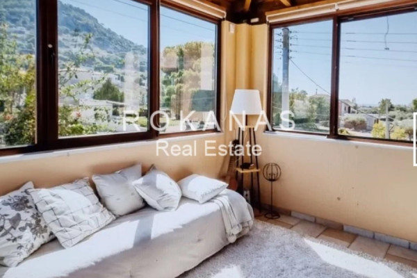820.000
350 m²
4 bedrooms
3 bathrooms
| Location | Gerakas (East Athens) |
| Price | 820.000 € |
| Living Area | 350 m² |
| Land area | 239 m² |
| Type | Residence For sale |
| Bedrooms | 4 |
| Bathrooms | 3 |
| Floor | Ground floor |
| Levels | 4 |
| Year built | 2003 |
| Heating | - |
| Energy class |

|
| Realtor listing code | 1689282 |
| Listing published | |
| Listing updated | |
| Land area | 239 m² | Access by | - | ||||
| Zone | - | Orientation | - | ||||
| Parking space | Yes | ||||||
| View | Newly built | ||
| Air conditioning | Furnished | ||
| Parking | Garden | ||
| Pets allowed | Alarm | ||
| Holiday home | Luxury | ||
| Satellite dish | Internal stairway | ||
| Elevator | Storage room | ||
| Veranda | Pool | ||
| Playroom | Fireplace | ||
| Solar water heater | Loft | ||
| Safety door | Penthouse | ||
| Corner home | Night steam | ||
| Floor heating | Preserved | ||
| Neoclassical |
Description
Gerakas - Patima, Detached house 350 sq.m., on 4 levels, built in 2003, on a corner plot of 239 sq.m., with 50 sq.m. basement garage with auxiliary spaces.
On the ground floor of 113.7 sq.m. is the living area with a dining area, next to them, is the open plan kitchen. In front of it is a high-ceilinged living room with a fireplace, 1 WC and the elevator door. It has tiled and wooden floors, lots of windows, patio doors and a 24,000 BTU air condition.
On the 1st floor of 80.6 square meters, there are 2 bedrooms, 1 bathroom with bathtub and 1 open office overlooking the living room on the ground floor. There are tiles throughout the floor.
On the 37sq.m. attic, there is 1 large master bedroom with a wooden ceiling, many wardrobes and a large bathroom with a shower.
There is a semi-basement of 68.6 square meters. which is a continuation of the auxiliary spaces with an independent entrance from another road, which includes an open space with 1 bedroom with tiled floors, air condition, and 1 bathroom with shower.
There is infrastructure for a 4-stop lift. It has autonomous heating per level, solar, 4 air-conditioners, 2 three-phase panels, electric blinds, satellite antenna, double glazing windows, large balconies, security door & alarm. It is located in a quiet area, close to bus stops, metro (800m), a square with a park, a football stadium and sports facilities, schools, a main street with shops and has quick access to Attica Highway.
*Property location on the map can be relevant and not accurate.
*ID or Passport and TAX number are required for visiting the property, from each person that will be present.
Recently Viewed Properties
Similar searches
The most popular destinations to buy property in Greece
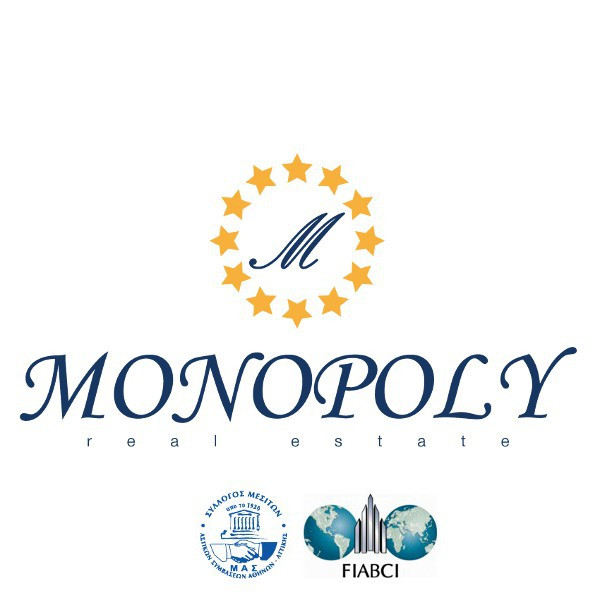
MONOPOLY Real Estate
Alexios Kontoravdis
Alexios Kontoravdis
Contact agent
