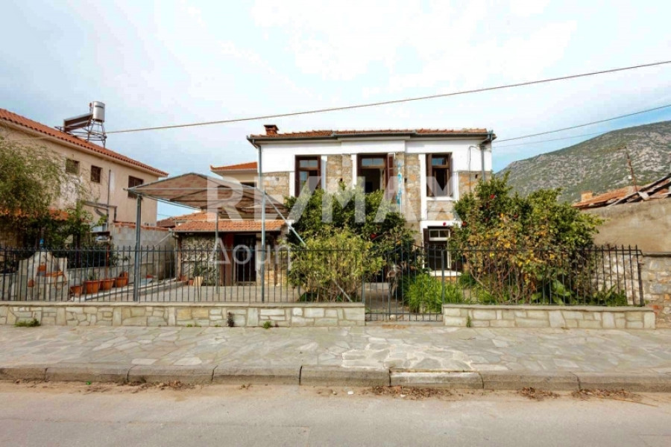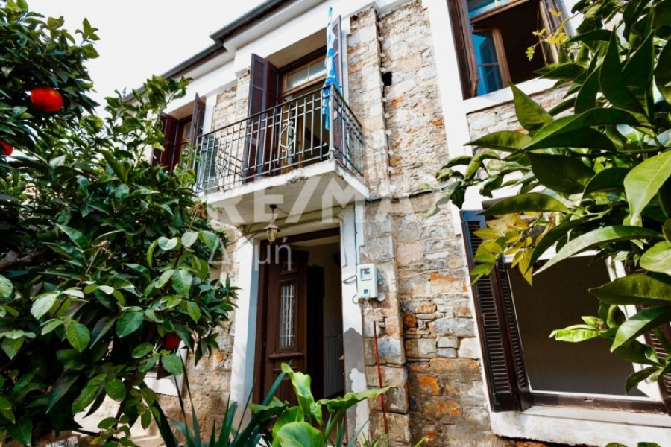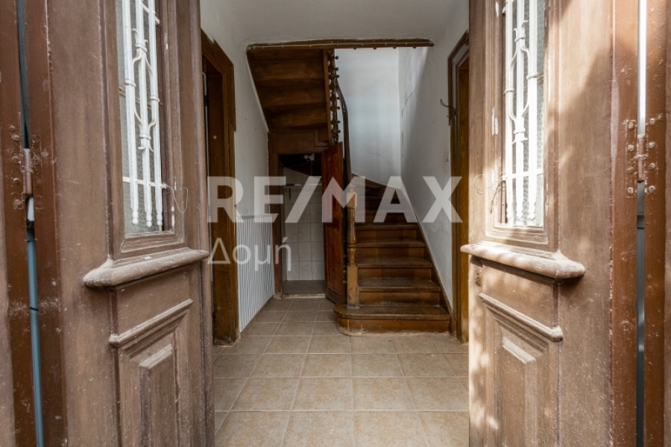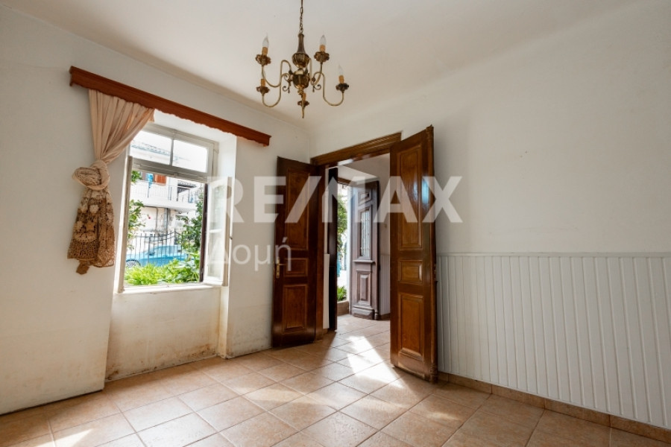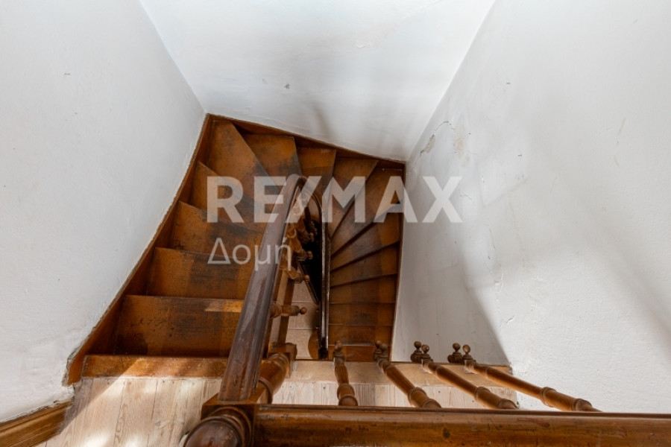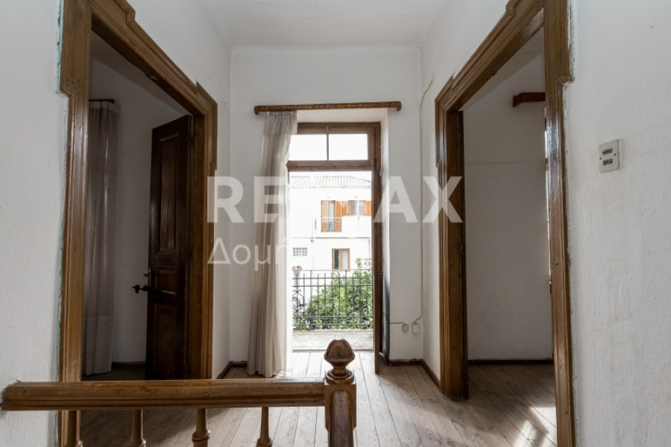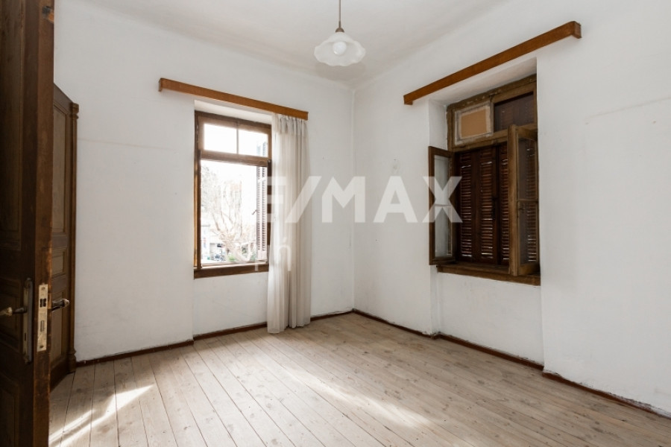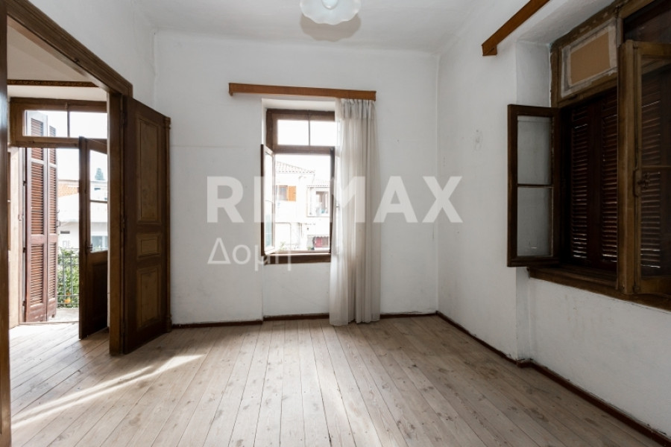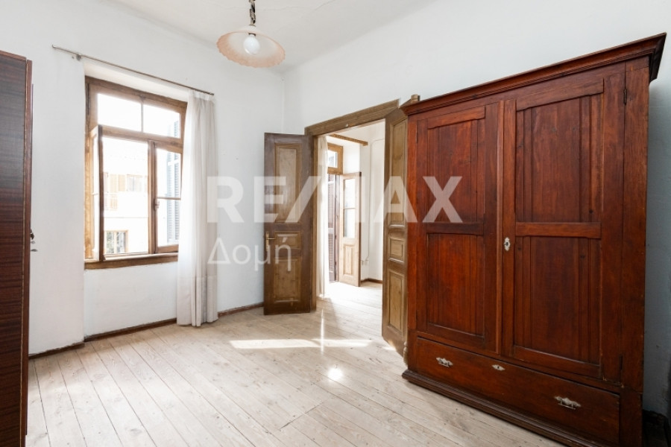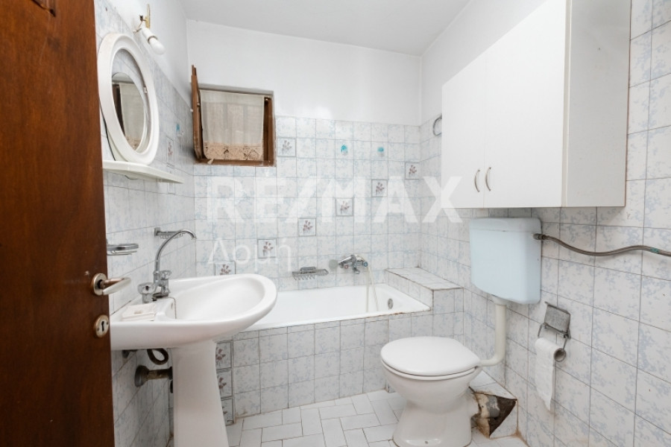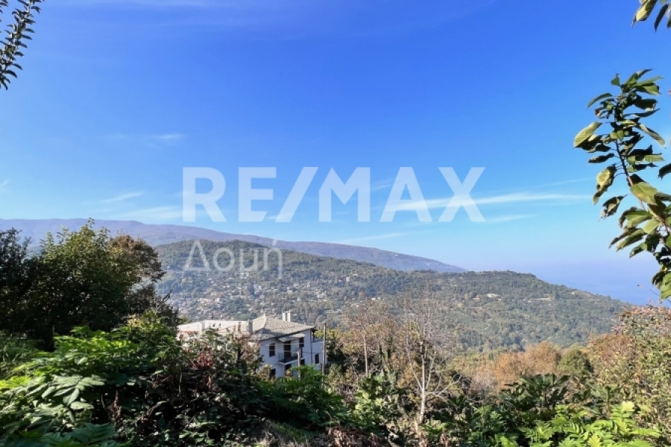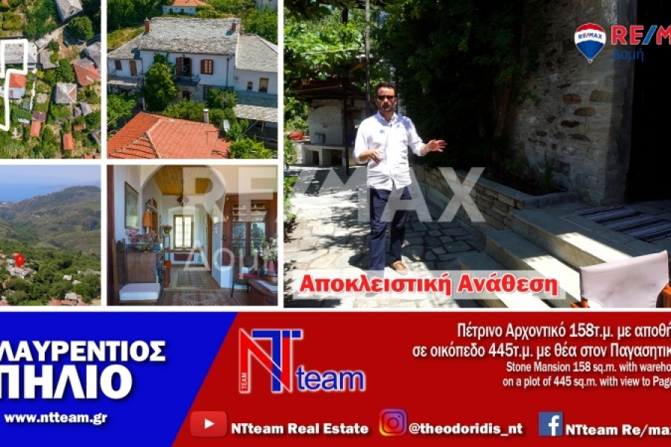130.000
158 m²
3 bedrooms
1 bathroom
| Location | Agria (Pelio) |
| Price | 130.000 € |
| Living Area | 158 m² |
| Type | Residence For sale |
| Bedrooms | 3 |
| Bathrooms | 1 |
| Floor | Ground floor |
| Levels | 2 |
| Year built | 1935 |
| Heating | - |
| Energy class |

|
| Realtor listing code | 25326-9844 |
| Listing published | |
| Listing updated | |
| Distance to sea | 500 meters | Distance to center | 6000 meters | ||||
| Access by | Asphalt | Zone | Residential | ||||
| Orientation | South-East | Parking space | No | ||||
| View | Newly built | ||
| Air conditioning | Furnished | ||
| Parking | Garden | ||
| Pets allowed | Alarm | ||
| Holiday home | Luxury | ||
| Satellite dish | Internal stairway | ||
| Elevator | Storage room | ||
| Veranda | Pool | ||
| Playroom | Fireplace | ||
| Solar water heater | Loft | ||
| Safety door | Penthouse | ||
| Corner home | Night steam | ||
| Floor heating | Preserved | ||
| Neoclassical |
Description
Property Code: 25326-9844 Real Estate Consultant Iason Filipidis, a member of the Sianos - Papageorgiou team and the RE/MAX Domi office. Exclusively for sale by our team is a traditional stone-built two-story residence in the center of Agria, Volos. With a distinctive traditional architectural design, it is located in the city center, just a few meters from the main road that crosses Agria (Demokratias Street) heading towards the villages of Pelion and Volos. The property is located opposite the traditional (Pelion architecture) EPSA factory and just 250 meters from the sea and the coastal road of Agria. Next to a bus stop and right below the Agria Vocational High School. The property consists of 105.45 sq.m. of main spaces and 52.77 sq.m. of auxiliary spaces which can easily be changed in use and are added to the total sq.m. of the property (158.22 sq.m.) as they communicate with the main spaces through a door from the kitchen area. In the property built in 1935, a ground floor room (before 1975) has been added, which has been regulated based on law 4495/2017, which includes the kitchen and bathroom. The rest of the property consists of 1 living room and 1 bedroom on the ground floor, and 2 bedrooms on the upper floor. The property has a traditional stone construction with 60 cm thick walls, wooden frames, and a tiled roof in good condition and can be constructed, from its interior side, with a visible ceiling. In the yard, there is a large garden (94 sq.m.) with beautiful trees and plants as well as a large tiled outdoor space for any use. The property is suitable for permanent residence or for tourist exploitation! Contact us for more information, we would be happy to show it to you!
The most popular destinations to buy property in Greece

REMAX Domi
