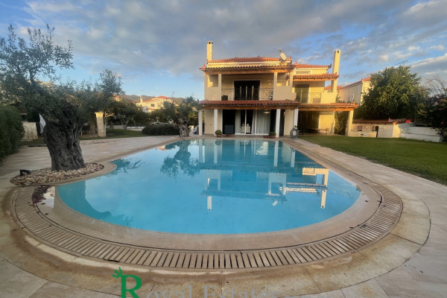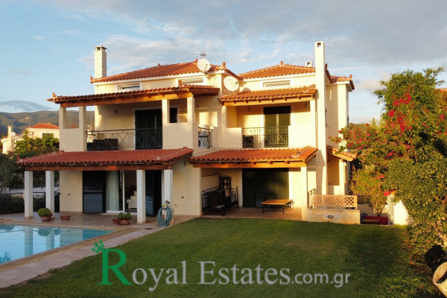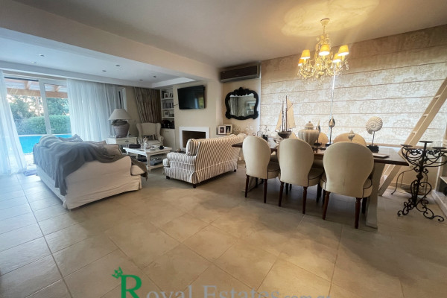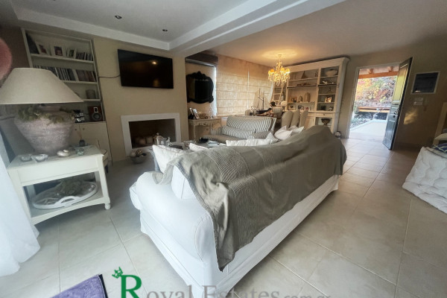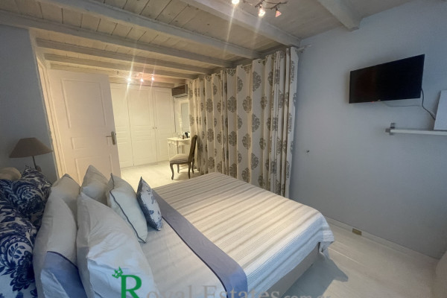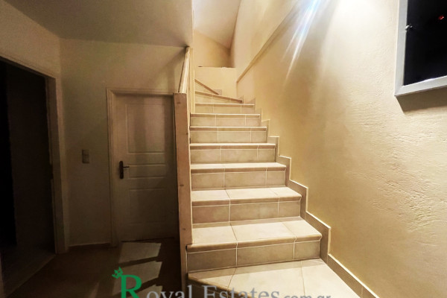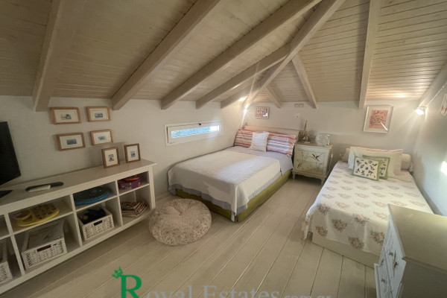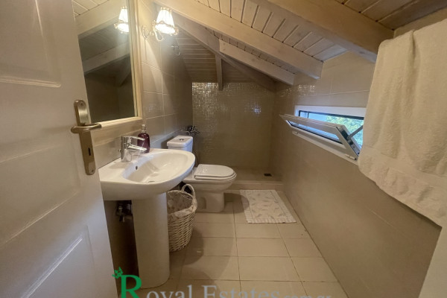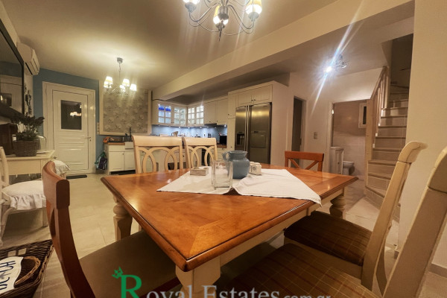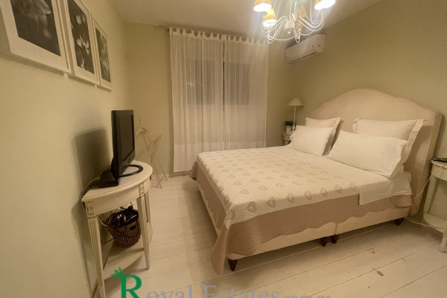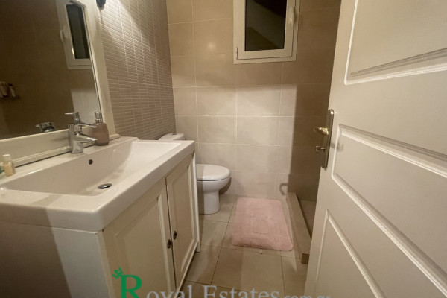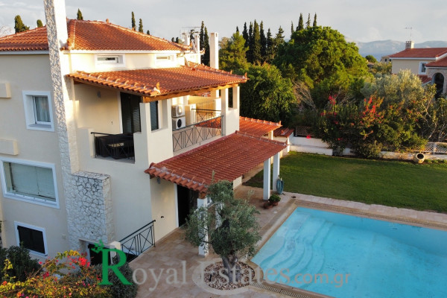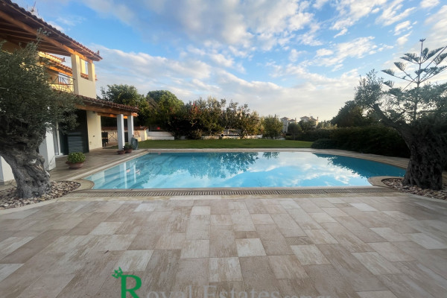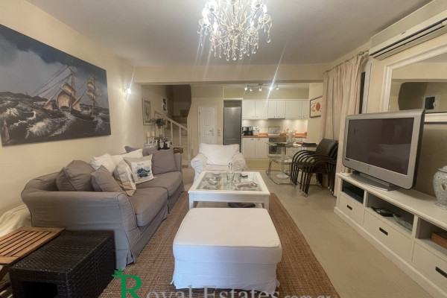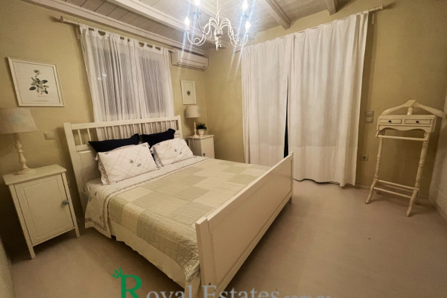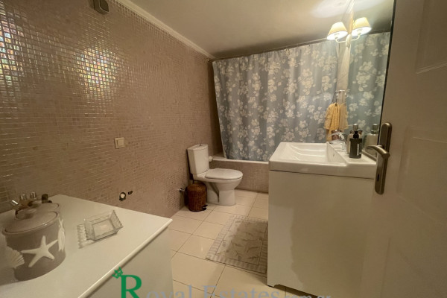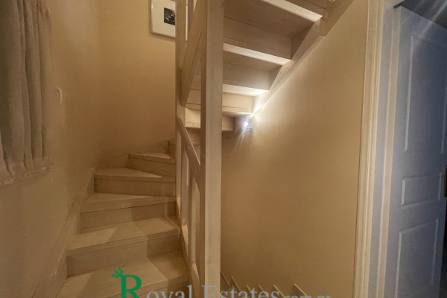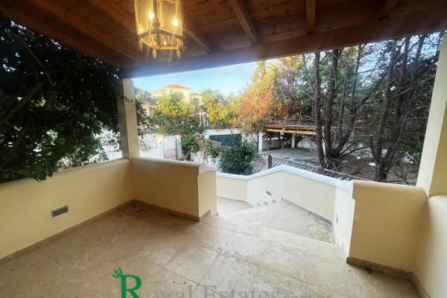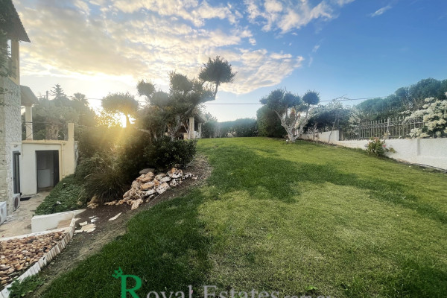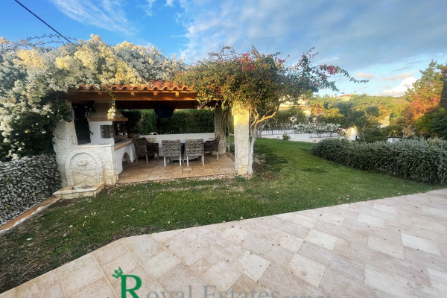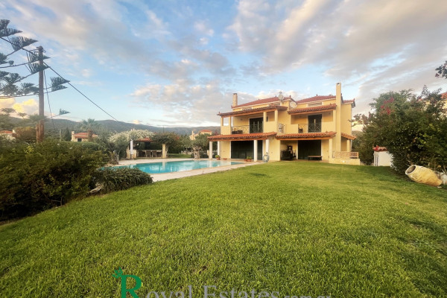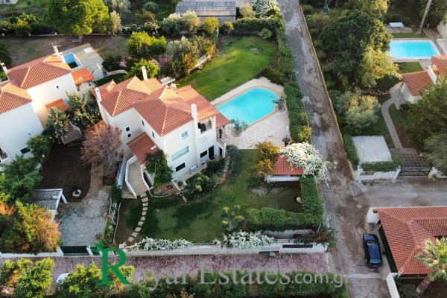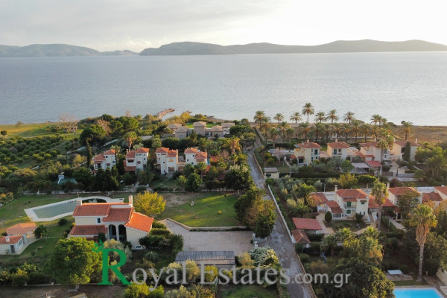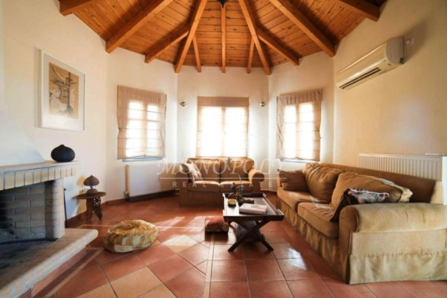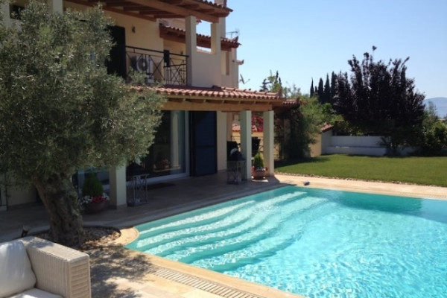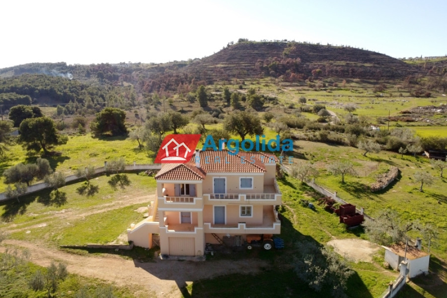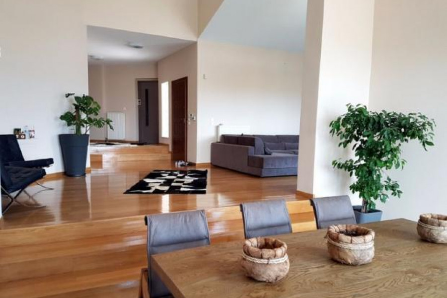890.000
350 m²
5 bedrooms
5 bathrooms
| Location | Ermioni (Argolida) |
| Price | 890.000 € |
| Realtor commission | 2 % +VAT (if applicable) |
| Living Area | 350 m² |
| Land area | 1450 m² |
| Type | Residence For sale |
| Bedrooms | 5 |
| Bathrooms | 5 |
| WC | 1 |
| Floor | Ground floor |
| Levels | 3 |
| Year built | 2008 |
| Heating | Current |
| Energy class | Issuance of Energy Efficiency Certificate in progress |
| Realtor listing code | 708936 |
| Listing published | |
| Listing updated | |
| Distance to sea | 190 meters | Land area | 1450 m² | ||||
| Access by | Asphalt | Zone | Residential | ||||
| Orientation | East | Parking space | Yes | ||||
| View | Newly built | ||
| Air conditioning | Furnished | ||
| Parking | Garden | ||
| Pets allowed | Alarm | ||
| Holiday home | Luxury | ||
| Satellite dish | Internal stairway | ||
| Elevator | Storage room | ||
| Veranda | Pool | ||
| Playroom | Fireplace | ||
| Solar water heater | Loft | ||
| Safety door | Penthouse | ||
| Corner home | Night steam | ||
| Floor heating | Preserved | ||
| Neoclassical |
Description
Location: Peloponnese, Prefecture of Argolis, Ermioni, Hydra Coast. Property presentation: For sale, luxury, property 350 sq.m, facade, bright, corner, year of construction 2008, in excellent condition, plot of 1,450 sq.m, which consists of two single family houses, distance 190 meters from an excellent beach. Interiors: The property includes, 1st residence of approximately 250 sq.m, three levels. Ground floor, central entrance, large living room, fireplace, huge terrace, access to garden and pool. 1st floor, two bedrooms (one master bedroom with en suite bathroom), bathroom, terrace. Attic, one bedroom, bathroom. Basement, kitchen space, bedroom, bathroom, access to the parking area. 2nd residence of approximately 100 sq.m, three levels. Ground floor, living room, open plan kitchen, terrace, access to garden and pool. 1st floor, a master bedroom with en suite bathroom, terrace. Attic, one bedroom, bathroom. Amenities and services: Cooling heating with air conditioning units. Heavy-duty aluminum frames, double glazing, screens, pergolas. Ceramic tiles and wooden floors. Built-in electrical appliances in the kitchen. Security doors. Satellite antenna. Three phase power. Warehouse. Large and perfectly landscaped garden, built-in bbq, pergola, swimming pool 80 sq.m. Two parking spaces in the basement.
The position on the map does not indicate the exact position of the property but near it. More properties can be found on our company website www.royalestates.com.gr
The brokerage fee to our office in the case of the sale of the property in question amounts to 2% of the total actual value of the main contract plus the legal V.A.T. 24%, or the brokerage fee in the case of a lease, is equal to the rent plus the legal V.A.T. 24%. When demonstrating the real estate it is necessary to display the Police ID, as well as the Tax Registration Number of the interested buyer based on Law 4072 / 11.4.2012.
Royal Estates. Real Estate Services. T: +30 210 6770 491, F: +30 210 6770 494. email : [email protected]. www.royalestates.com.gr
The most popular destinations to buy property in Greece
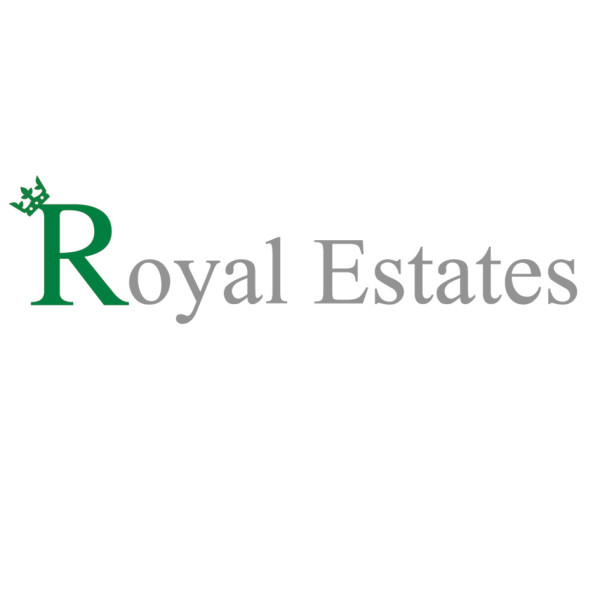
IOANNIS OIKONOMOU

