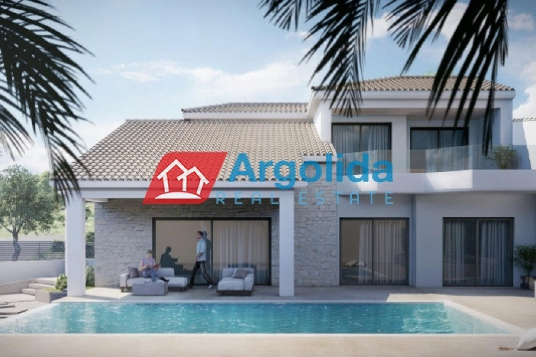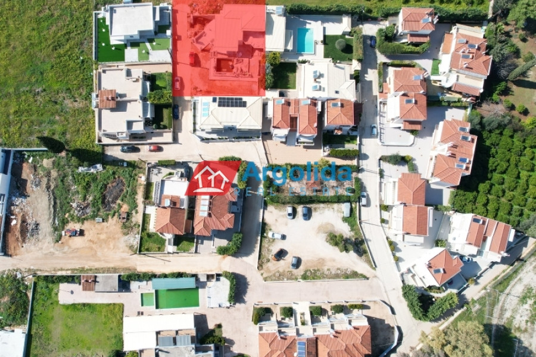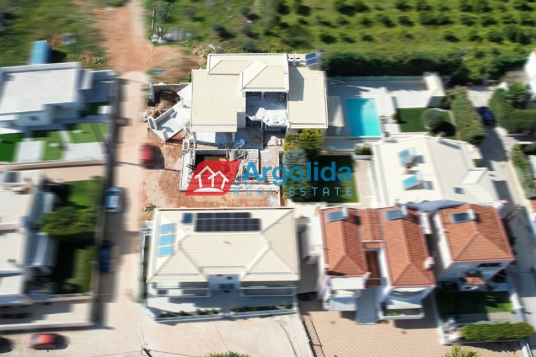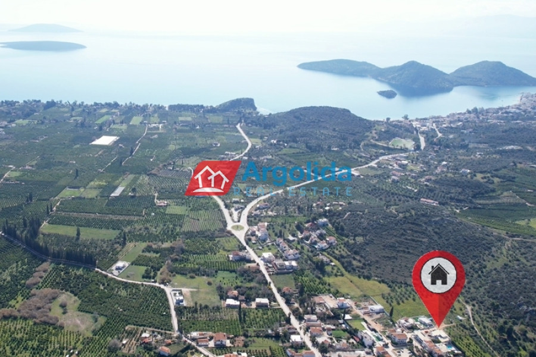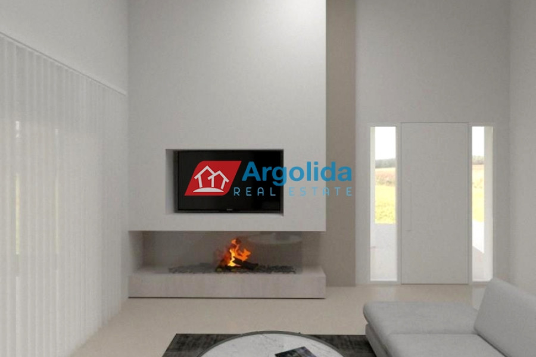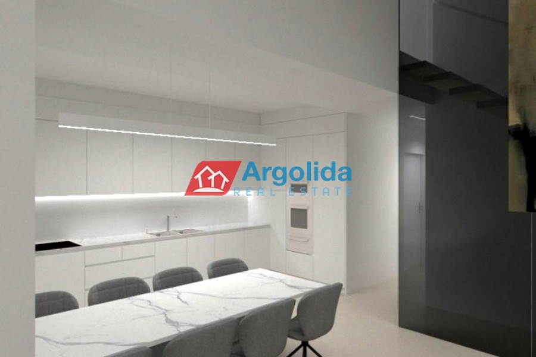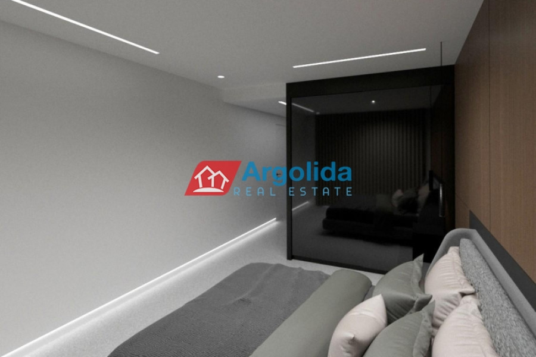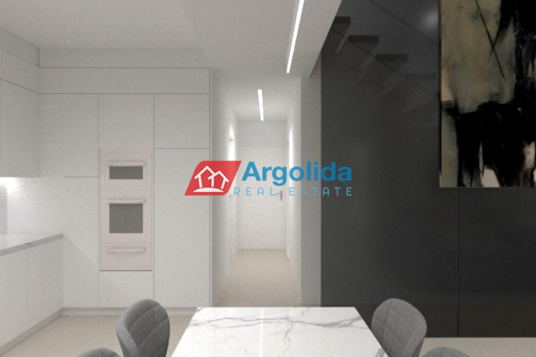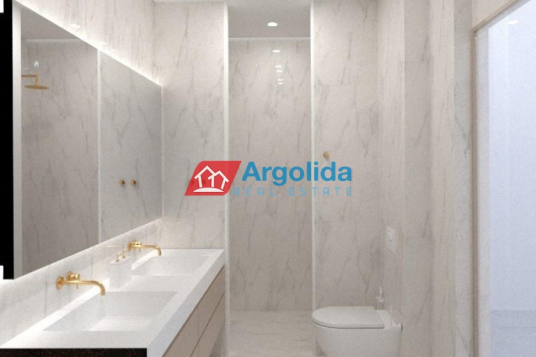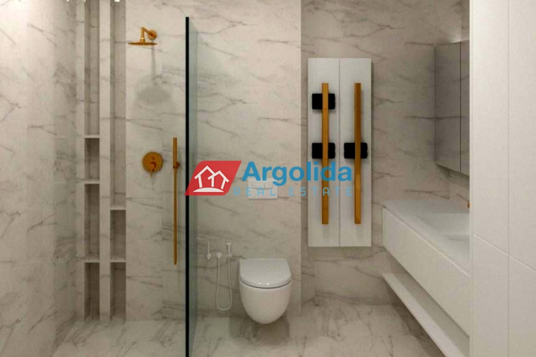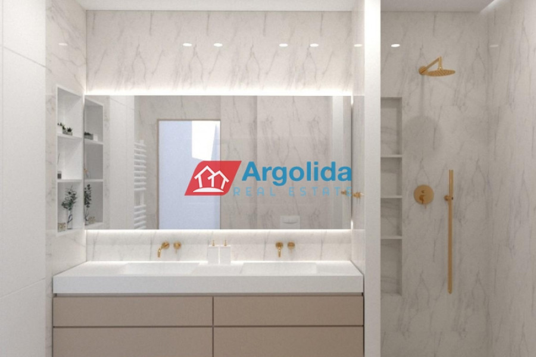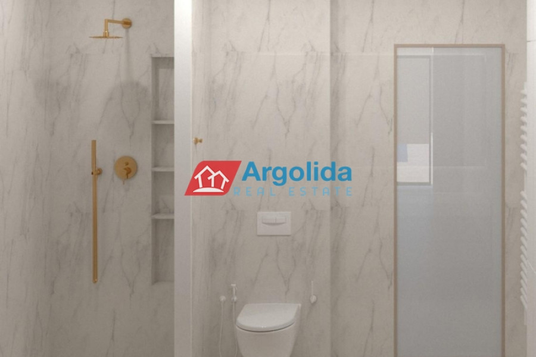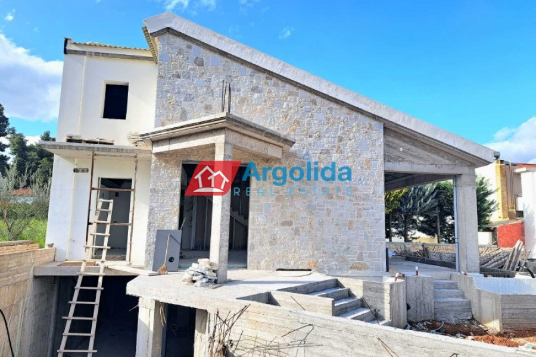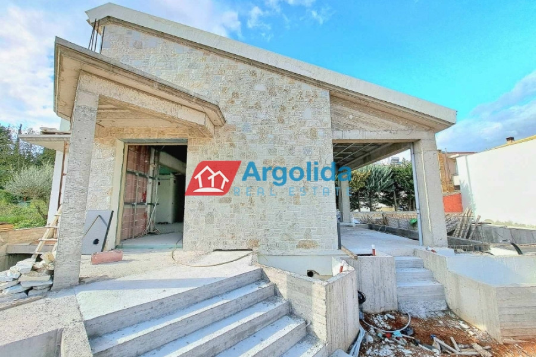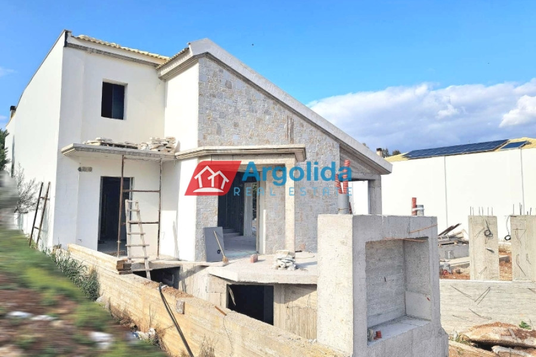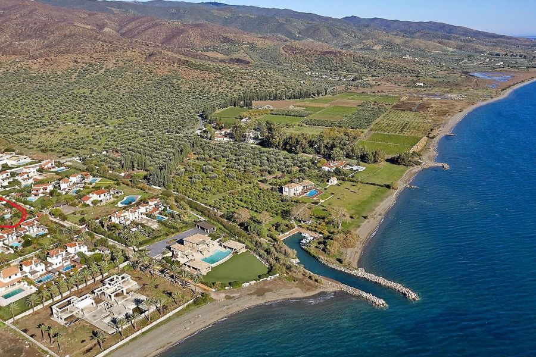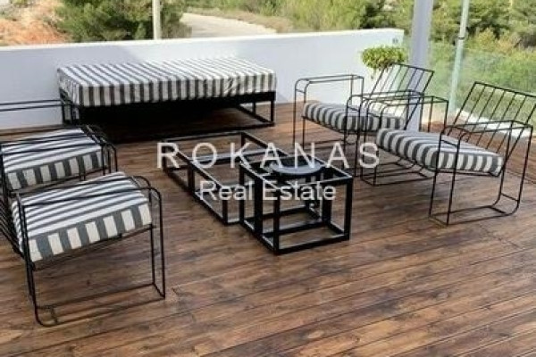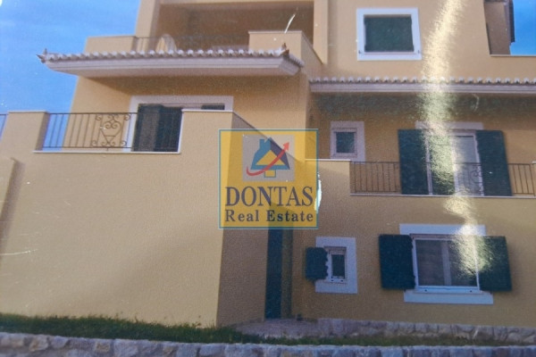770.000
180 m²
4 bedrooms
3 bathrooms
| Location | Asini (Argolida) |
| Price | 770.000 € |
| Living Area | 180 m² |
| Land area | 560 m² |
| Type | Residence For sale |
| Bedrooms | 4 |
| Bathrooms | 3 |
| WC | 1 |
| Floor | Ground floor |
| Levels | 2 |
| Year built | 2024 |
| Heating | Current |
| Energy class |

|
| Realtor listing code | 652808 |
| Listing published | |
| Listing updated | |
| Distance to sea | 1500 meters | Distance to center | 6500 meters | ||||
| Land area | 560 m² | Access by | Asphalt | ||||
| Zone | Residential | Orientation | East | ||||
| Parking space | Yes | ||||||
| View | Newly built | ||
| Air conditioning | Furnished | ||
| Parking | Garden | ||
| Pets allowed | Alarm | ||
| Holiday home | Luxury | ||
| Satellite dish | Internal stairway | ||
| Elevator | Storage room | ||
| Veranda | Pool | ||
| Playroom | Fireplace | ||
| Solar water heater | Loft | ||
| Safety door | Penthouse | ||
| Corner home | Night steam | ||
| Floor heating | Preserved | ||
| Neoclassical |
Description
In the beautiful area of Asini, a luxurious villa of 180 square meters is for sale, spread over 2 levels with a private swimming pool of 50 square meters, situated on an independent plot of 560 square meters. This modern house combines elements of stone, cement, and glass to create spacious and bright living spaces. The ground floor consists of a spacious living and dining area, a fireplace, an open kitchen, two (2) bathrooms, and two (2) bedrooms (one with its own en-suite bathroom). There is also a large veranda overlooking the pool. On the first floor, there are two (2) more bedrooms, a bathroom, and a large balcony with views of the garden. The basement, which is 160 square meters, can be used for parking, storage, and also has a WC.
Specifically, the villa features:
- Smart control for all external windows, electrical appliances, the energy-efficient fireplace, and the alarm system.
- Heavy-duty windows, Golden Door security doors with code or fingerprint access, external thermal insulation, and construction with high-quality dry stones and concrete.
- A roof with anti-mold tiles and the installation of photovoltaic panels.
- Underfloor heating and cooling system with a heat pump.
- Corial handmade bathroom furniture, built-in Grohe sanitary ware and faucets.
- A kitchen made of acrylic and American Corial, fully equipped with Bosch and Miele appliances.
- Interior walls with insulation, plasterboard, and luxurious finishes.
- Onyx tiles, an internal staircase with wooden steps, an internal balcony, and lacquered doors.
- A heated 10x5 swimming pool with hidden stainless steel water jets and heavy-duty plumbing.
- The garden will be delivered with grass, plants, and hidden lighting.
This residence offers a modern aesthetic, spacious and bright rooms with high-quality built-in furniture, hidden lighting, and large balconies overlooking the garden and pool. It is located in a quiet neighborhood, only 10 minutes by car from Nafplio and 2 minutes from the organized beaches of Tolo, Ancient Asini, and the famous Plaka Drepanou.
The photos are of similar homes by the same construction company that have been recently built.
It is important to mention that the project will be completed by the summer of 2024
Recently Viewed Properties
Similar searches
The most popular destinations to buy property in Greece
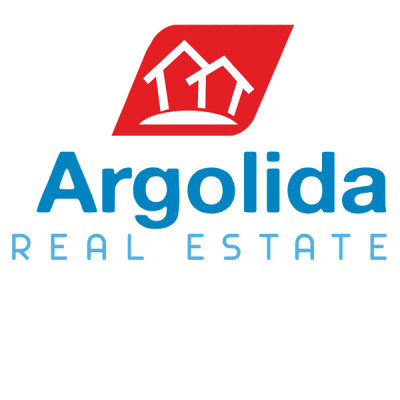
Argolida Real Estate
ARGOLIDA REAL ESTATE
ARGOLIDA REAL ESTATE
Contact agent
