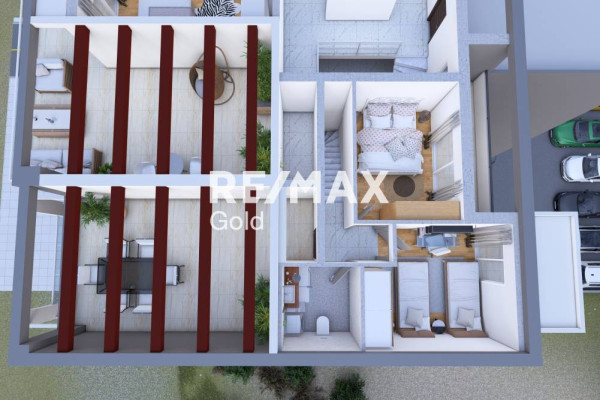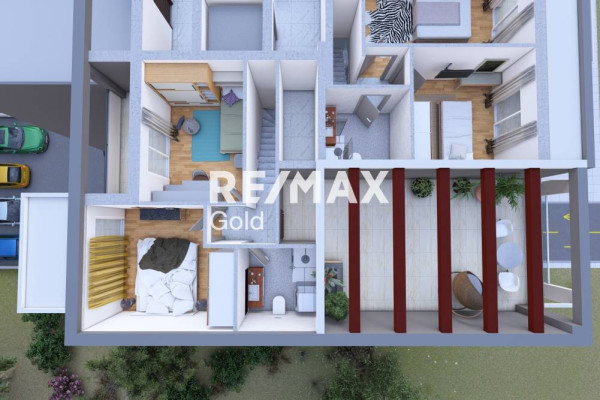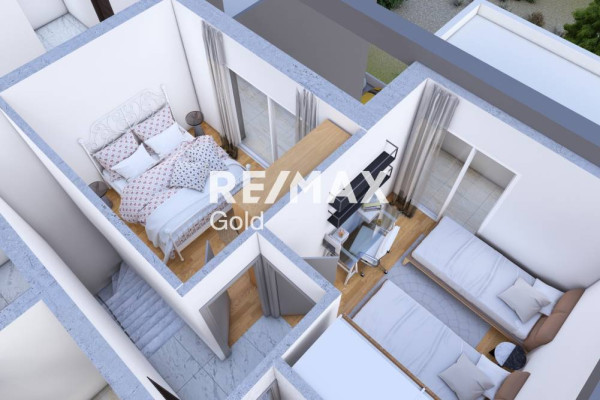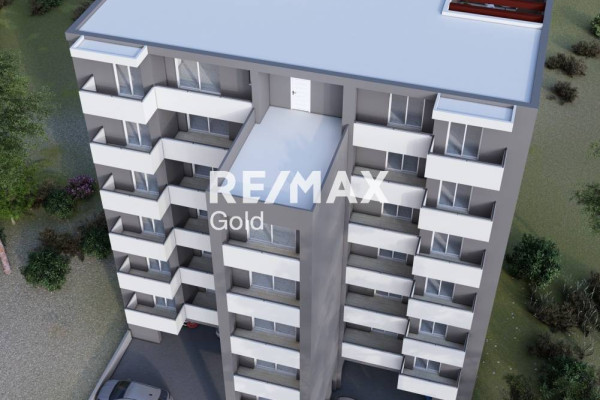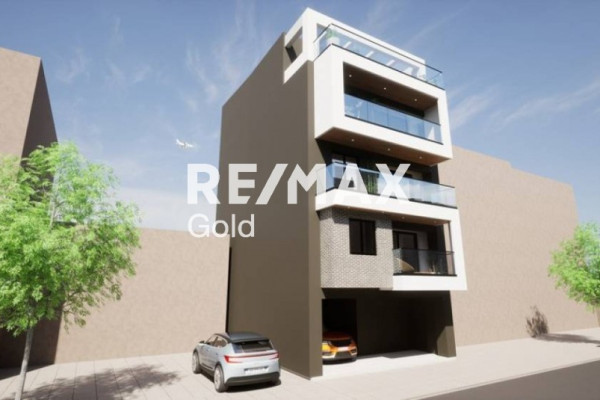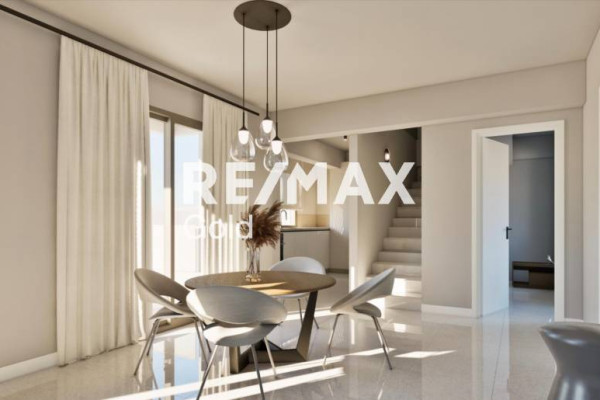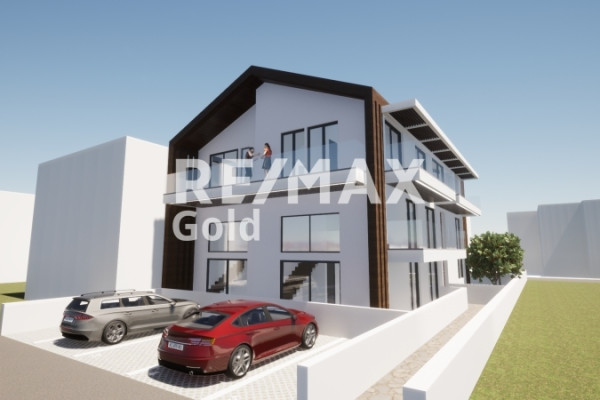236.170
113 m²
3 bedrooms
2 bathrooms
| Location | Evosmos (Thessaloniki - Suburbs around city center) |
| Price | 236.170 € |
| Living Area | 113 m² |
| Type | Residence For sale |
| Bedrooms | 3 |
| Bathrooms | 2 |
| WC | 0 |
| Floor | 5th |
| Levels | 2 |
| Year built | 2024 |
| Heating | Natural gas |
| Energy class |

|
| Realtor listing code | 1061-17038 |
| Listing published | |
| Listing updated | |
| Access by | Asphalt | Zone | Residential | ||||
| Orientation | South-East | Parking space | Yes | ||||
| View | Newly built | ||
| Air conditioning | Furnished | ||
| Parking | Garden | ||
| Pets allowed | Alarm | ||
| Holiday home | Luxury | ||
| Satellite dish | Internal stairway | ||
| Elevator | Storage room | ||
| Veranda | Pool | ||
| Playroom | Fireplace | ||
| Solar water heater | Loft | ||
| Safety door | Penthouse | ||
| Corner home | Night steam | ||
| Floor heating | Preserved | ||
| Neoclassical |
Description
Property Code: #1061-17038 | Evosmos, Nea Politia: For sale, an excellent and luxurious maisonette on the 5th floor, 2 levels, total area 113.00 m2 in a central part of Nea Politia above the peripheral area.
It consists of 3 large bedrooms, 1 spacious separate kitchen, 1 living room and 2 comfortable bathrooms. It has a facade, southeast orientation, airy, bright with large balconies and pergolas with a total area of 60.00 sq.m.!!! and with a sea view as well as the WHOLE city. It also has an exclusive parking space on the ground floor of the building, which is indicated in the contracts, as well as a storage space for exclusive use in the basement, with a total area of almost 10 square meters.
1st LEVEL 5th floor of a total surface area of 72.00 m2:
- Kitchen 8.30 sq.m
-Living room 19.00 sq.m
-Bedroom 11.50 sq.m
-Bathroom 5.00 sq.m
- Extractors 25.00 sq.m
2nd LEVEL 6th floor of a total surface area of 41.00 m2:
- Bedrooms 2 12.50 sqm + 10.20 sqm
- Bathroom 4.00 sq.m
- Pergolas with a total area of 35.00 sq.m
The said property is located in a privileged location of the area with direct access to the local organized market, parks, schools, OASTH bus stop with easy access to central roads as well as next to a future metro stop.
A unique proposal that is characterized as an investment option for both owner-occupation and exploitation.
The building is placed on a flat plot of land with a total area of 703.04 m2 where the project will be completed, where through its design it is intended to accommodate families, couples, workers as well as businessmen. It is an impressive and fully functional 8-level building, with all modern high standards and with dynamic architectural lines, where it lists 11 apartments, 5 studios, 2 shops and 3 2-level maisonettes. With a 100% fully anti-seismic construction, with class A energy efficiency, applying all modern technologies and quality materials of high standards with a pilot house and a functional basement.
Construction Details -
-External reinforced and certified insulation-thermal facade
-Excellent quality external synthetic frames, double glazing and sound insulation, with screens and safety blinds.
- State-of-the-art 7-stop elevator with access to the building's underground storage areas.
-Armored security front door of high protection.
-Large screen intercom per apartment.
-Internal frames of excellent quality and modern design.
-Floors covered with imported tiles from leading Italian factories, with dimensions of at least 50x50 (Kitchen, Living Room, Bathrooms).
-Floors covered with high-quality and durable laminate (Bedrooms).
-Autonomous natural gas heating.
- Kitchen furniture of high standards of Italian design, with the possibility of financing electrical appliances.
-Bathrooms with a shower cubicle with vertical crystals, porcelain sink and bathroom furniture, hanging porcelain basin, built-in cistern, with additional space for installing a washer-dryer.
- Pre-installation for an electric mechanism for lifting shading awnings on the balcony of the living room.
- Pre-installation for solar panel, air conditioners and central TV antenna.
-Internal Ethernet network with optical fiber in all areas of the apartment.
-Access for disabled people.
-Insured building until its completion from earthquake, fire, flood as well as civil liability.
*Possibility of configuring the property according to the wishes and needs of each customer.
Payment methods -
ABSOLUTE CASH
PRICE €236,170
WITH BANK TRANSACTION INSTALLMENT PLAN
PRICE €259,787
WITH INSTALLMENT SCHEDULE ACCORDING TO THE STAGE OF COMPLETION OF THE BUILDING WORKS ACCORDINGLY"
REMAX GOLD In order to indicate the properties, it is necessary to present the police identity card or the VAT number. www.remax-gold.gr
Contact info:
Center: 2310913913, Egnatia 62, Center 546 24
Evosmos: 2310670590, Smyrnis 15, Evosmos 562 24
The most popular destinations to buy property in Greece
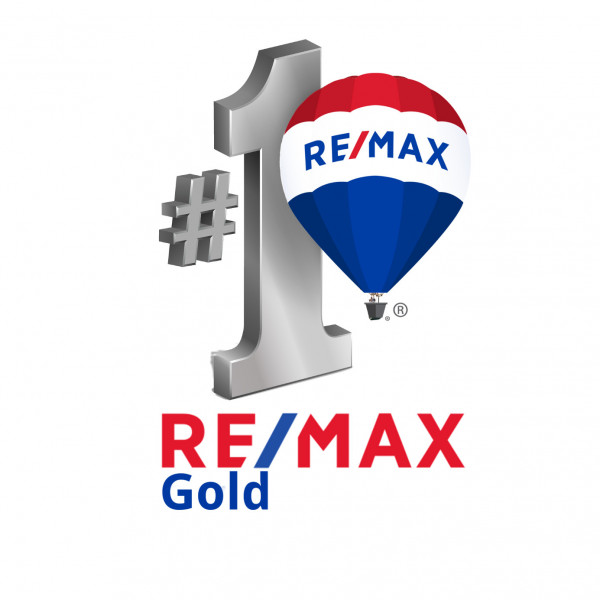
REMAX Gold








