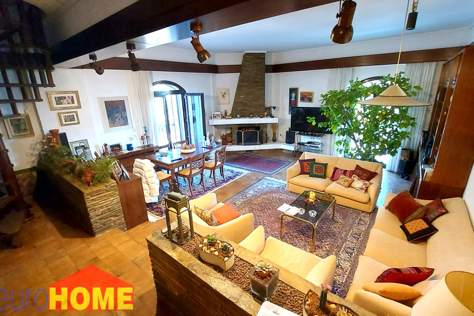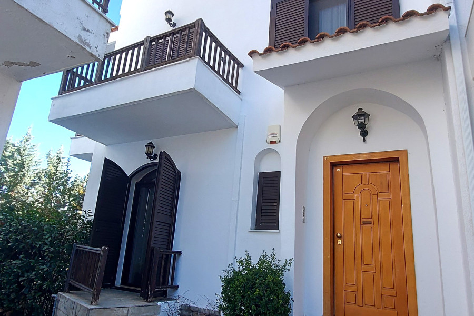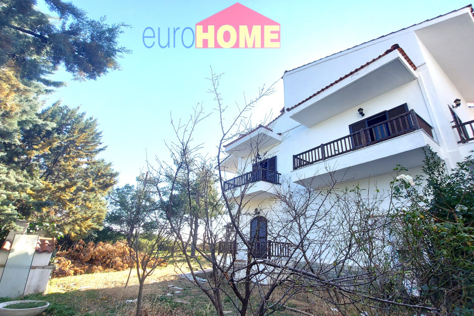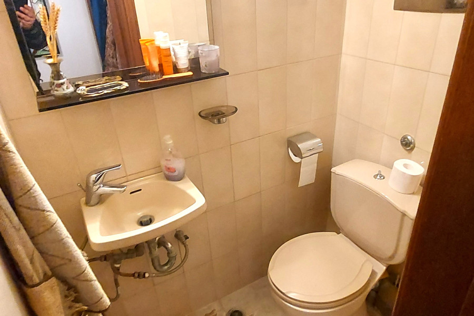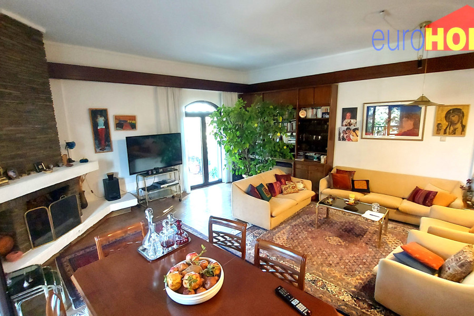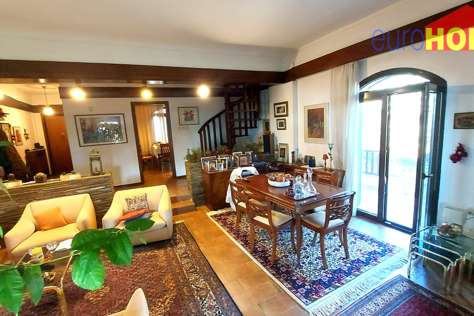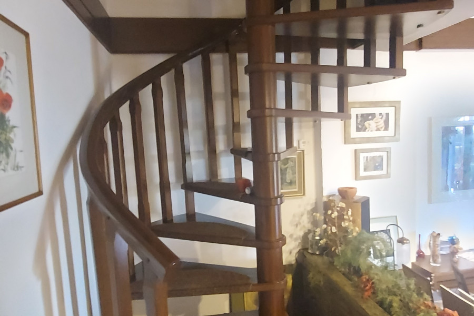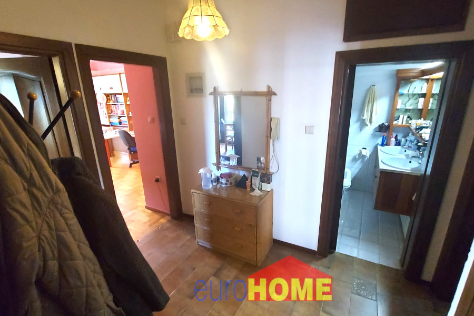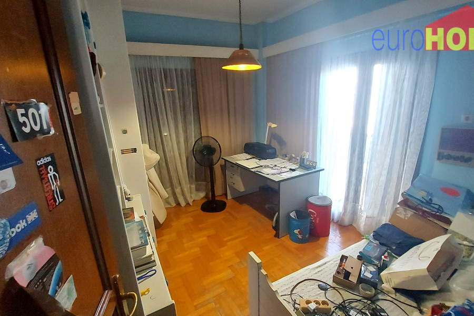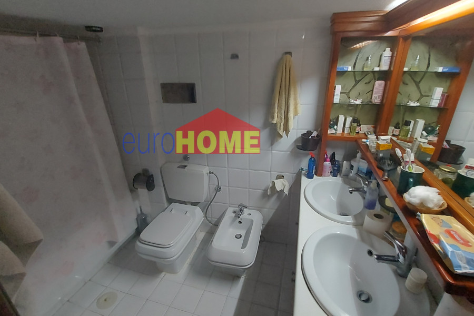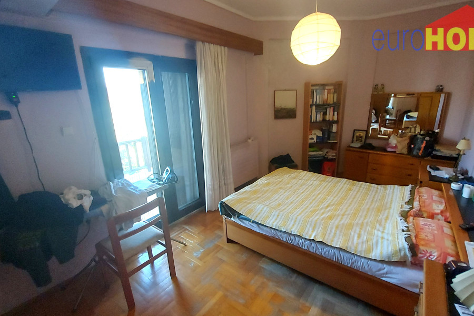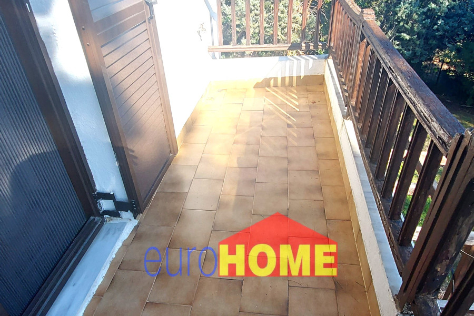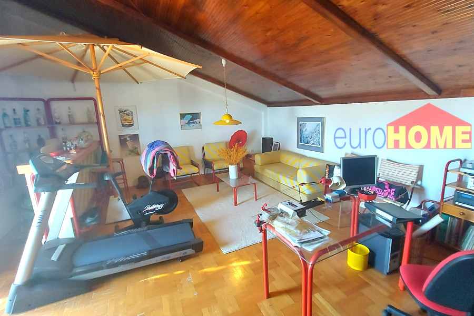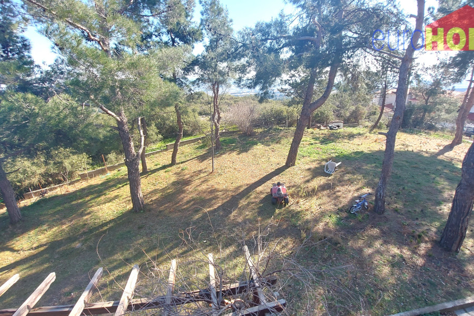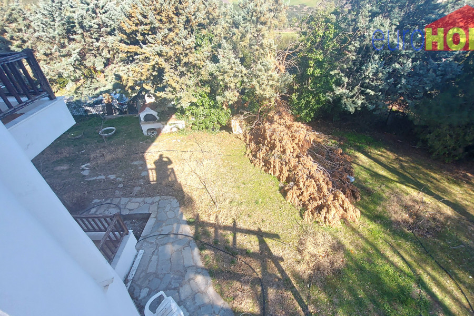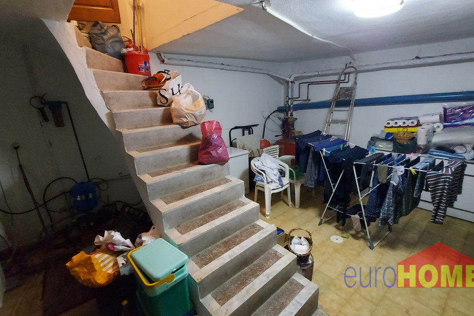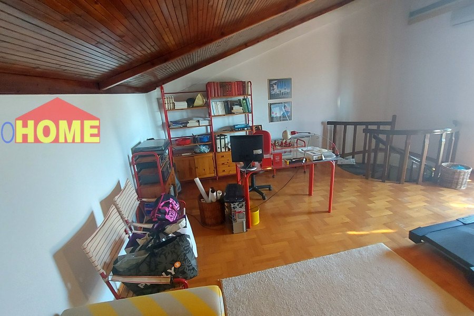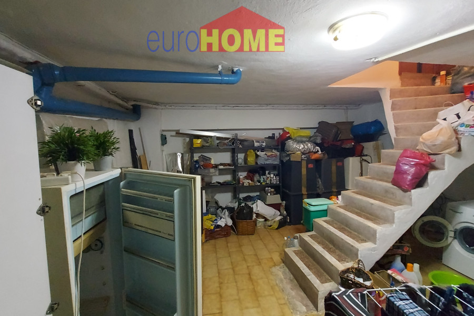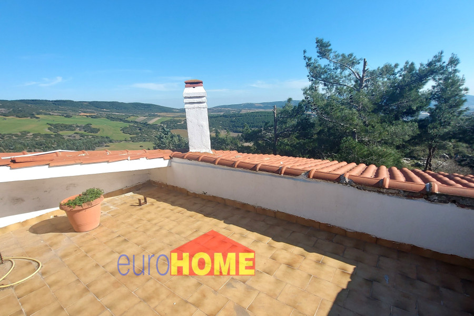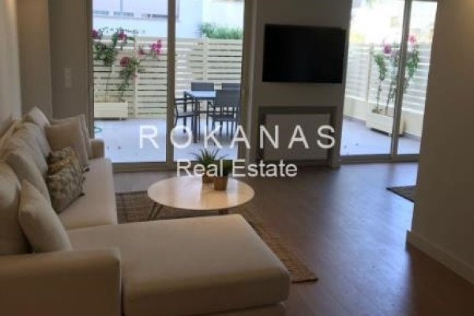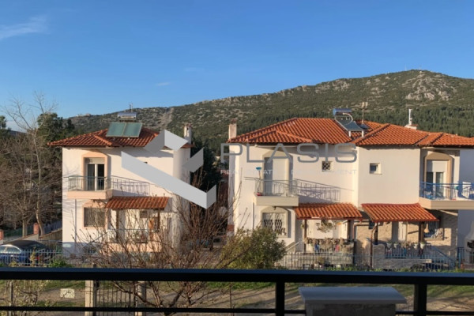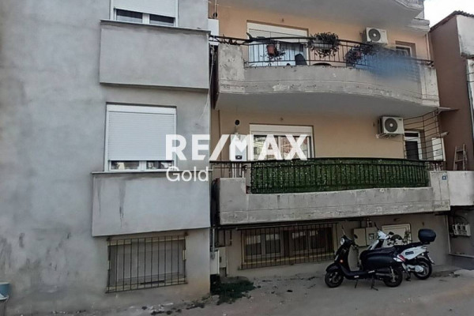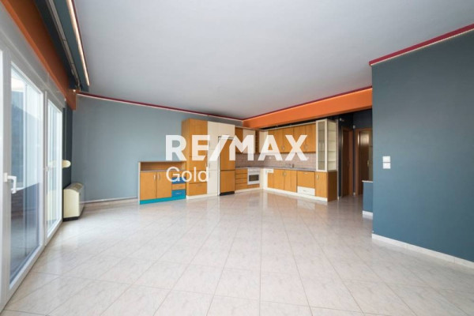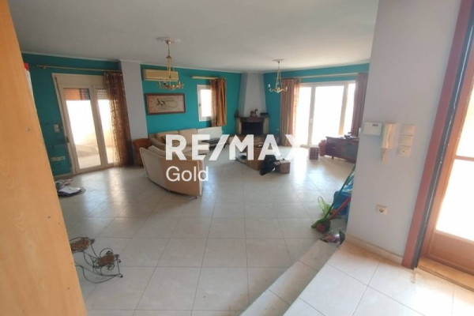270.000
240 m²
5 bedrooms
1 bathroom
| Location | Oraiokastro (Thessaloniki - Suburbs around city center) |
| Price | 270.000 € |
| Realtor commission | 2 % +VAT (if applicable) |
| Living Area | 240 m² |
| Land area | 1200 m² |
| Type | Residence For sale |
| Bedrooms | 5 |
| Bathrooms | 1 |
| WC | 1 |
| Floor | 1st |
| Levels | 4 |
| Year built | 1983 |
| Heating | Natural gas |
| Energy class | Issuance of Energy Efficiency Certificate in progress |
| Realtor listing code | 1923 |
| Listing published | |
| Listing updated | |
| Distance to center | 9000 meters | Distance to port / airport | 10000 meters | ||||
| Land area | 1200 m² | Access by | Pedestrian | ||||
| Zone | Residential | Orientation | East | ||||
| Parking space | No | ||||||
| View | Newly built | ||
| Air conditioning | Furnished | ||
| Parking | Garden | ||
| Pets allowed | Alarm | ||
| Holiday home | Luxury | ||
| Satellite dish | Internal stairway | ||
| Elevator | Storage room | ||
| Veranda | Pool | ||
| Playroom | Fireplace | ||
| Solar water heater | Loft | ||
| Safety door | Penthouse | ||
| Corner home | Night steam | ||
| Floor heating | Preserved | ||
| Neoclassical |
Description
eurohome-estate. Gr
WHATS UP 6985867068
VODAFONE CU 6949451434
WIND F2GO 6939600359
NEW EXCLUSIVE OFFER FROM OUR OFFICE!!!!
OREOKASTRO AREA ASPROVRISI
For sale: very beautiful mansion-style maisonette with a total area of 240 square meters on 4 levels.
The maisonette is located in a complex of 4 houses with a shared garden.
The maisonette for sale is the corner one and its garden is somehow more private since each member of the complex uses the garden space in front of his own maisonette.
Within this garden there is a Barbeque that belongs to this Maisonette.
The entire shared garden has an area of approximately 1.2 acres.
8 years ago, an armored door was installed at the entrance of the Maisonette, new exterior frames with mosquito nets in all areas and a new kitchen. 4 years ago, special thermal insulation was done on the outside of the north side of the property and a natural gas boiler was installed.
It has a comfortable living room with a fireplace.
The basement is used as a storage space, it has a shower and there is even an oil boiler with its own valve where it can be used as an alternative form of heating.
3 of the 4 rooms have built-in wardrobes.
The staircase leading to each floor is made of solid wood and was specially ordered from Italy and installed by a specialized workshop.
Very nice view of Thessaloniki and beyond.
Every room has a balcony.
Solid wood interior doors.
Internal stone and wood linings.
Stone cladding is also available in the outdoor areas.
There is a Pergola on the Ground Floor that leads to the garden.
The loft has a very good height, it has air conditioning and a comfortable balcony of 27 sq.m.
Also, a part of the attic balcony is covered with a tile canopy.
The places in detail:
BASEMENT: The basement has an area of 30 square meters and is used as a storage space.
GROUND FLOOR: It has an area of 74 square meters and consists of Hall, WC, Kitchen and Living Room.
1ST FLOOR: Area 73 sq m and consists of a Hall, the master Bathroom and 4 comfortable rooms.
ATTIC: The attic has an area of 36 sq m and the roof used as a balcony is 27 sq m.
A property worth visiting and we will be happy to show you around by appointment.
The most popular destinations to buy property in Greece
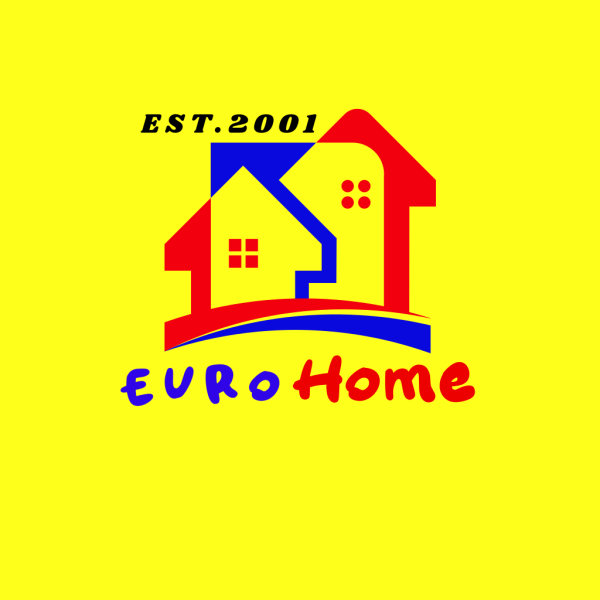
Sarikas Nikolaos
