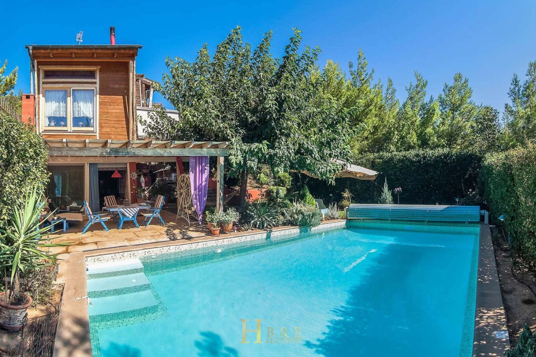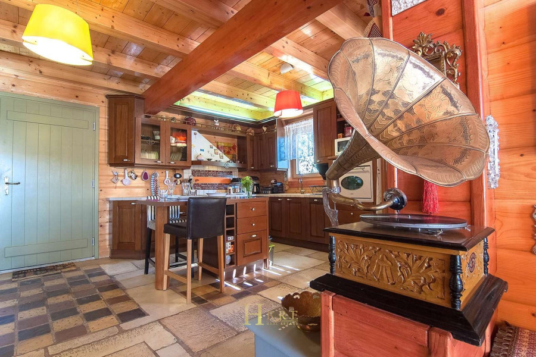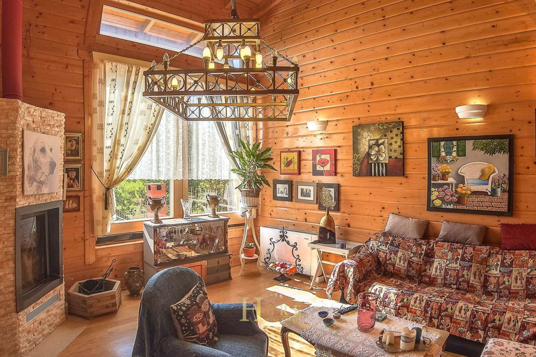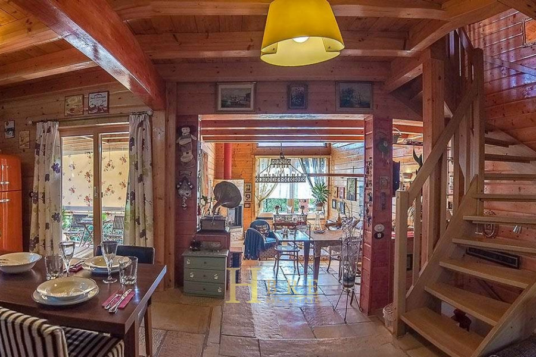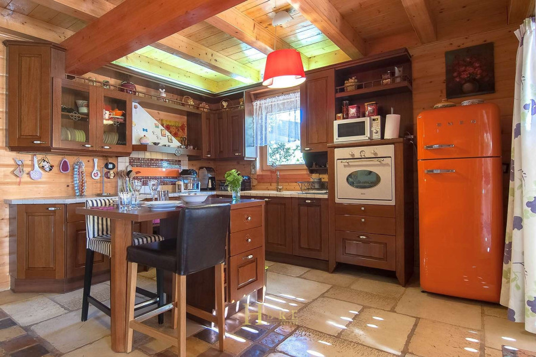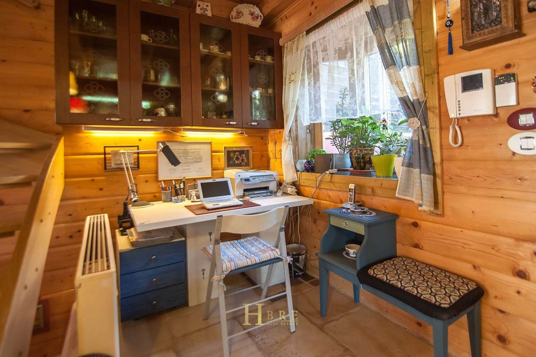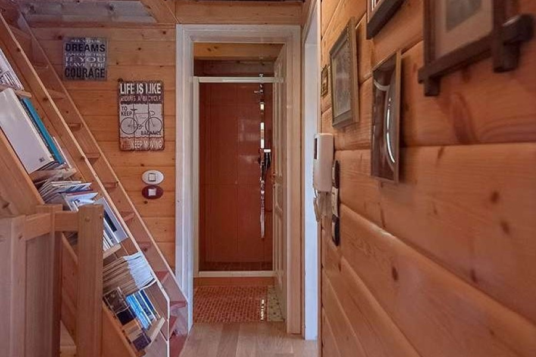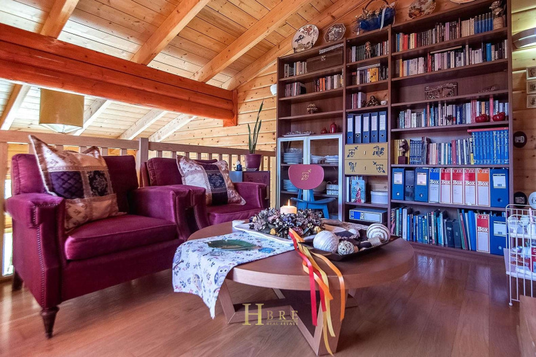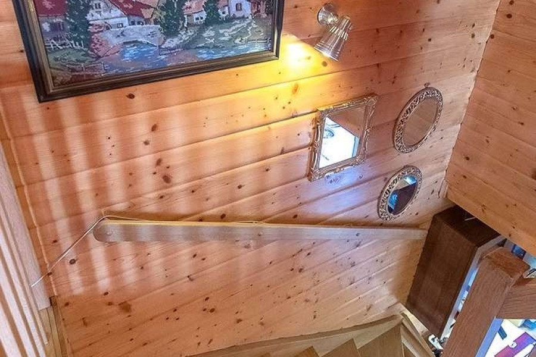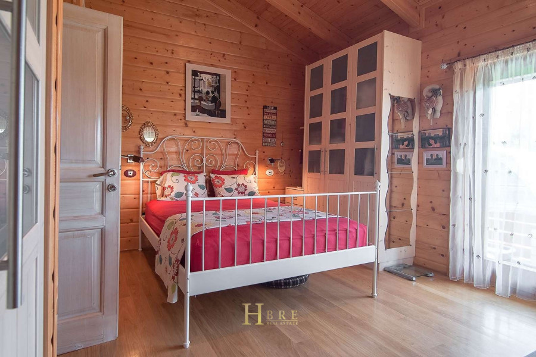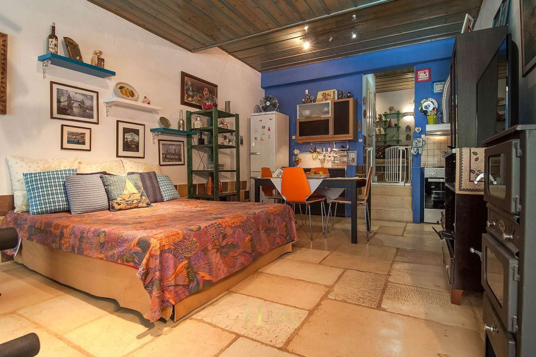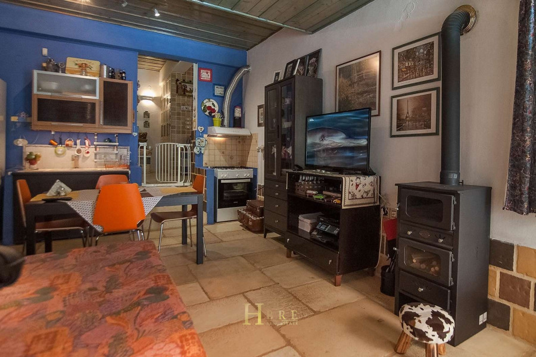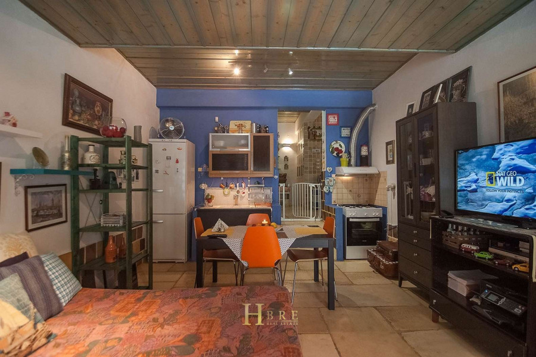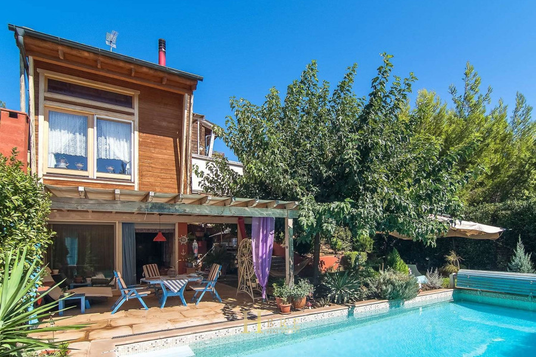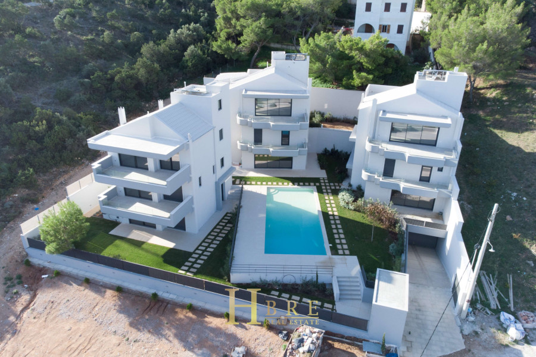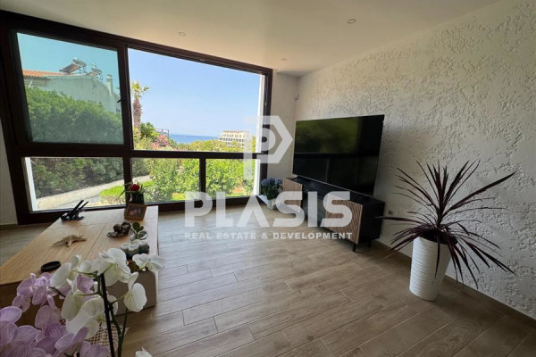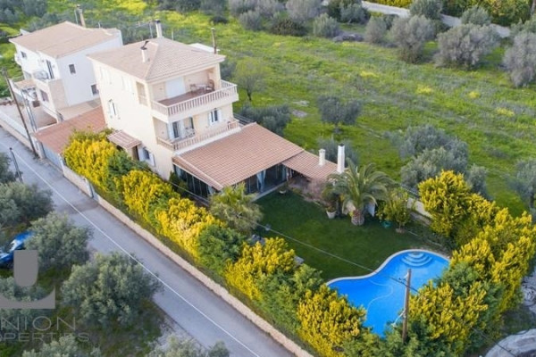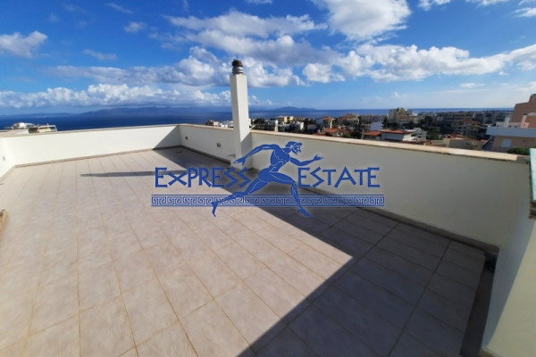580.000
210 m²
3 bedrooms
3 bathrooms
| Location | Pikermi (Rest of Attica) |
| Price | 580.000 € |
| Realtor commission | 2 % +VAT (if applicable) |
| Living Area | 210 m² |
| Land area | 510 m² |
| Type | Residence For sale |
| Bedrooms | 3 |
| Bathrooms | 3 |
| Floor | Ground floor |
| Levels | 3 |
| Year built | 2008 |
| Heating | Petrol |
| Energy class |

|
| Realtor listing code | 00051918 |
| Listing published | |
| Listing updated | |
| Land area | 510 m² | Access by | Asphalt | ||||
| Zone | Residential | Orientation | East | ||||
| Parking space | Yes | ||||||
| View | Newly built | ||
| Air conditioning | Furnished | ||
| Parking | Garden | ||
| Pets allowed | Alarm | ||
| Holiday home | Luxury | ||
| Satellite dish | Internal stairway | ||
| Elevator | Storage room | ||
| Veranda | Pool | ||
| Playroom | Fireplace | ||
| Solar water heater | Loft | ||
| Safety door | Penthouse | ||
| Corner home | Night steam | ||
| Floor heating | Preserved | ||
| Neoclassical |
Description
An elegant chalet of 210 sq.m. built of square plywood from Austrian fir logs, built entirely to the very high standards of the Austrian company ELK in Drafi Pikermiou, of special aesthetics, on a plot of 510 sq.m., consisting of 3 levels. On the ground floor there is a living room with an energy fireplace, an open-plan kitchen, and a dining area, on the 1st floor there is 1 bedroom, 1 bathroom, an office space and a large library with access to the veranda and a view of the green garden, on the lower level, which, due to the slope of the plot, has direct access to the garden and to the wonderful pool with hydromassage for the summer months, it also has 1 bedroom with the possibility of a 2nd, 2nd kitchen, living room and bathroom. The house has a central cooling-heating air conditioning system, solar, bbq, 2 garages, and unique materials of excellent quality.
The most popular destinations to buy property in Greece

Home & Business Real Estate
