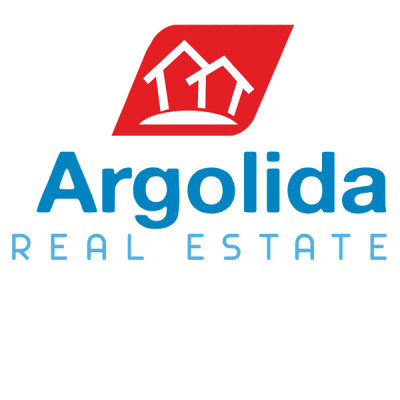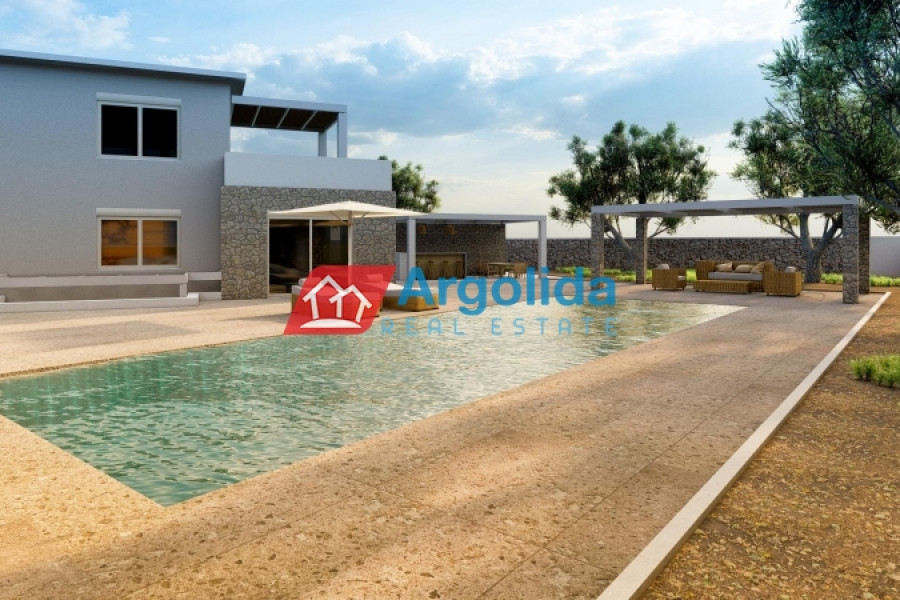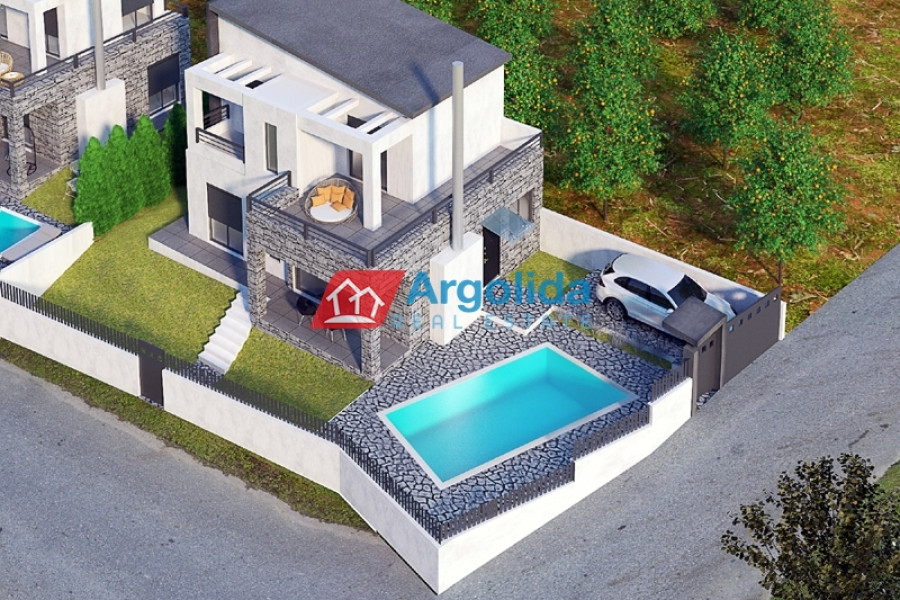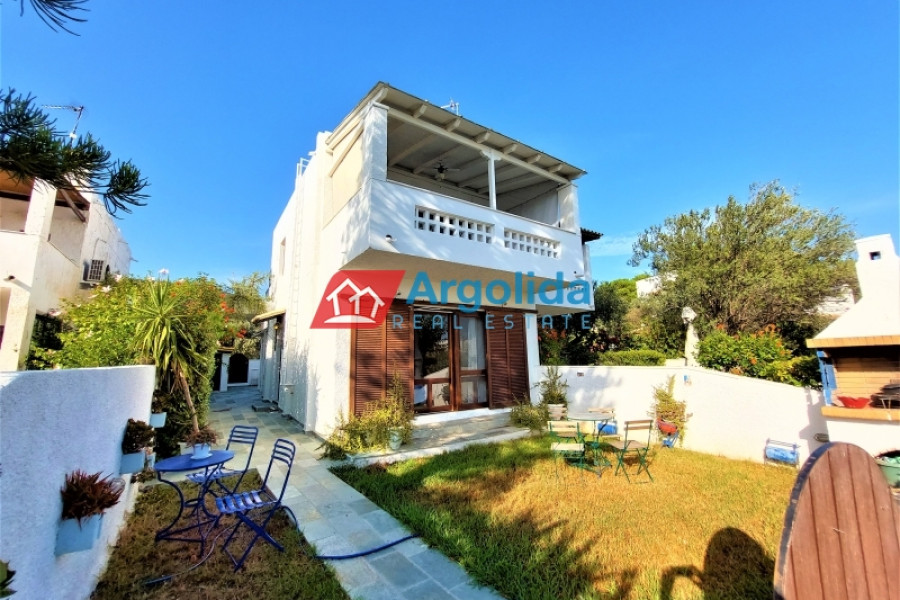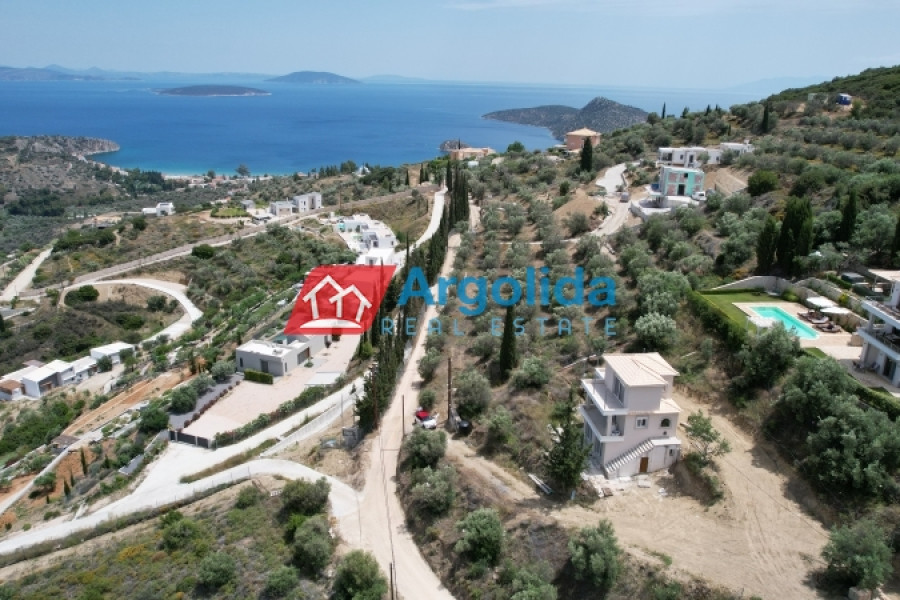450.000
140 m²
3 bedrooms
2 bathrooms
| Location | Kranidi (Argolida) |
| Price | 450.000 € |
| Living Area | 140 m² |
| Land area | 1100 m² |
| Type | Residence For sale |
| Bedrooms | 3 |
| Bathrooms | 2 |
| WC | 2 |
| Floor | Ground floor |
| Year built | 1998 |
| Heating | Current |
| Energy class |

|
| Realtor listing code | 612755 |
| Listing published | |
| Listing updated | |
| Distance to sea | 250 meters | Distance to center | 8000 meters | ||||
| Land area | 1100 m² | Access by | Asphalt | ||||
| Zone | Residential | Orientation | East-Meridian | ||||
| Parking space | Yes | ||||||
| View | Newly built | ||
| Air conditioning | Furnished | ||
| Parking | Garden | ||
| Pets allowed | Alarm | ||
| Holiday home | Luxury | ||
| Satellite dish | Internal stairway | ||
| Elevator | Storage room | ||
| Veranda | Pool | ||
| Playroom | Fireplace | ||
| Solar water heater | Loft | ||
| Safety door | Penthouse | ||
| Corner home | Night steam | ||
| Floor heating | Preserved | ||
| Neoclassical |
Description
Property Code: 612755 - House FOR SALE in Kranidi Ververouda for € 450.000 . This 140 sq. m. House is on the Ground floor and features 3 Bedrooms, Livingroom, Kitchen, 2 bathrooms and 2 WC. The property also boasts Heating system: Heat pump, tiled floor, view of the Sea, Window frames: Aluminium, accessibility for people with disabilities, parking, garden, fireplace, swimming pool, insect screens, double-glazed windows, BBQ, open space. The building was constructed in 1998 Plot area: 1100 s.q. . Building Energy Rating: B Distance from sea 250 meters, Distance from the city center: 8000 meters, Distance from nearest village: 2500 meters, Distance from nearest airport: 200000 meters, Porto Heli, Ververonda), close to the sea and the beach, a semi-finished, 140m², stone-built, detached house is for sale. It is situated on a 1100m² plot, within walking distance of the sea and the beach.
The design is influenced by Cycladic architecture.
It consists of three levels:
GROUND FLOOR: 50m² with living room and kitchen in open plan, one guest bathroom. Level has access to the pool and the outdoor living area and BBQ
FIRST FLOOR: 25m² with one bedroom with en suite bathroom and sea view
LOWER LEVEL: 75m² with two spacious bedrooms and two bathrooms (not ensuite)
On the 1100m² independent plot, there is open parking for three vehicles and a 12 x 5m² swimming pool.
The construction company undertakes the final formatting of the residence and can propose a plan for the final delivery of the home and exteriors.
Recently Viewed Properties
Similar searches
prev
next



