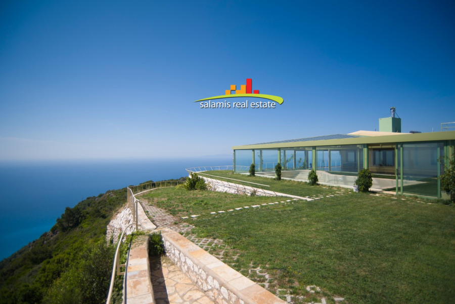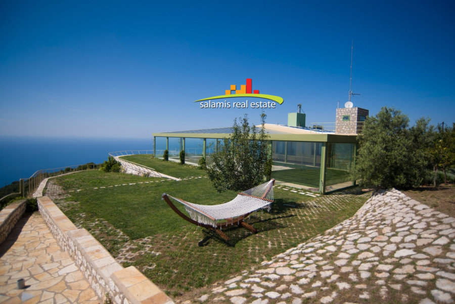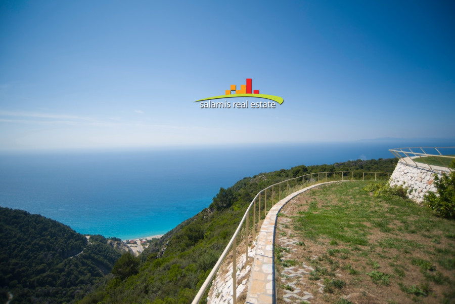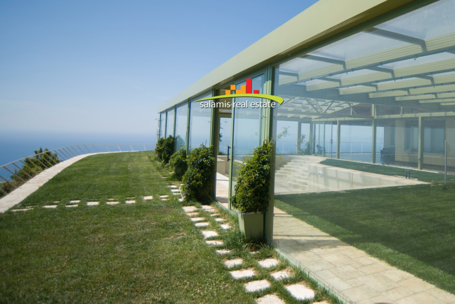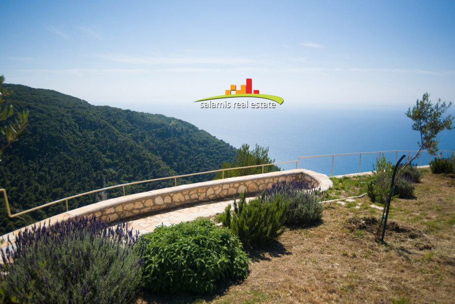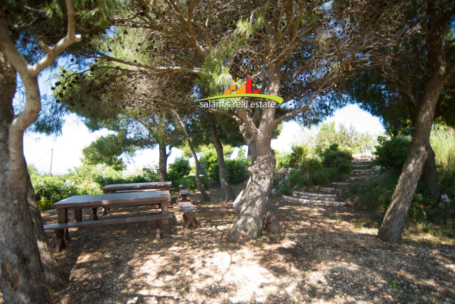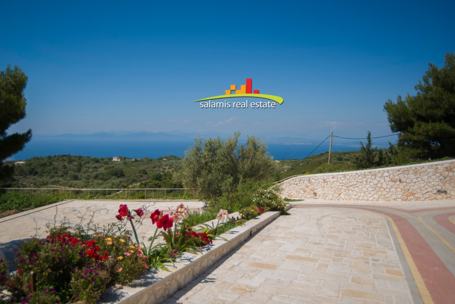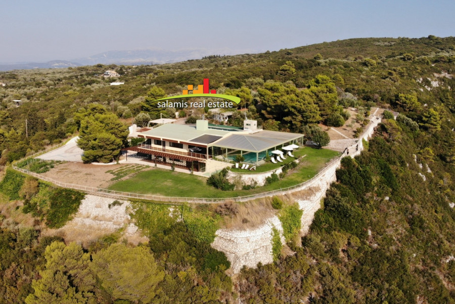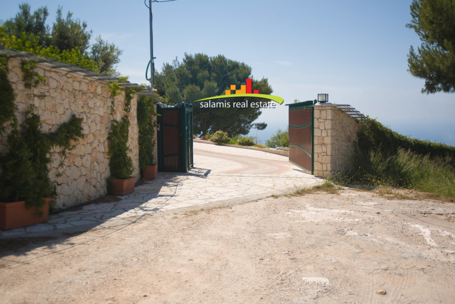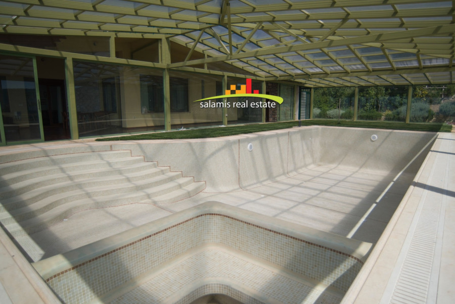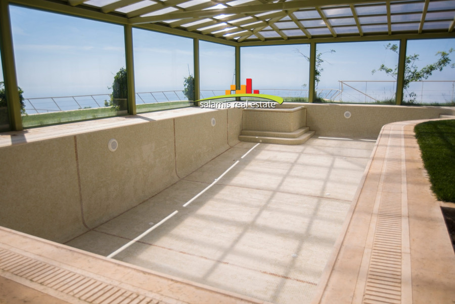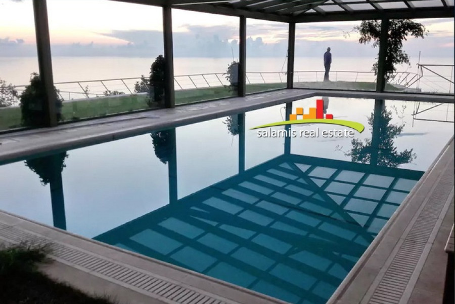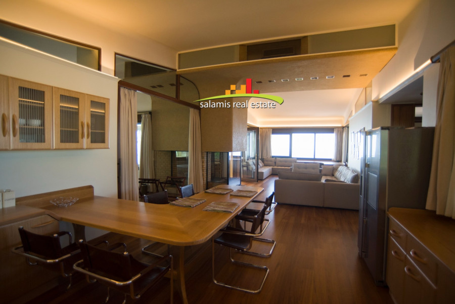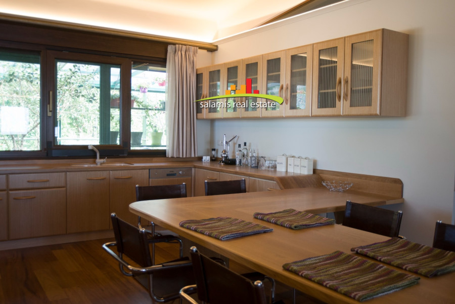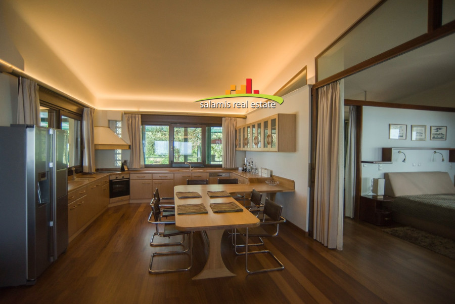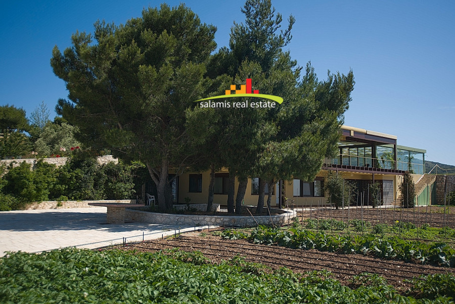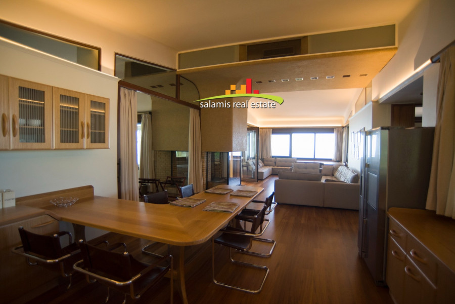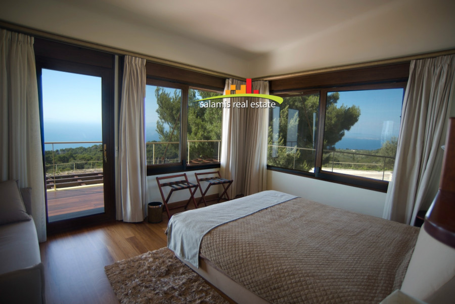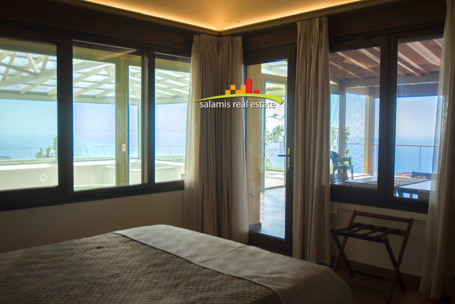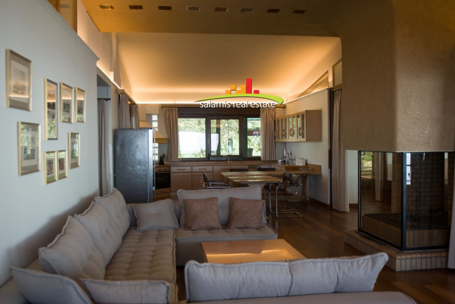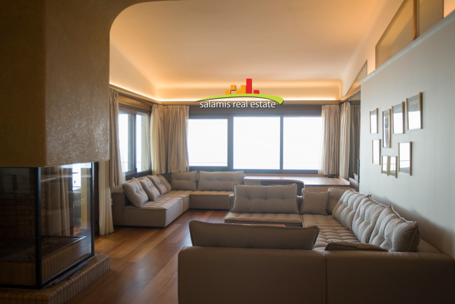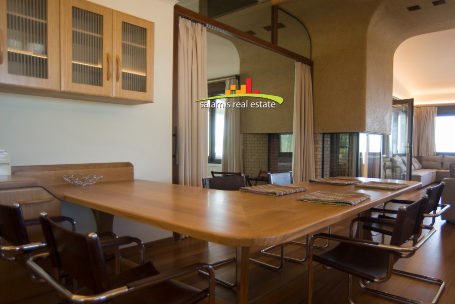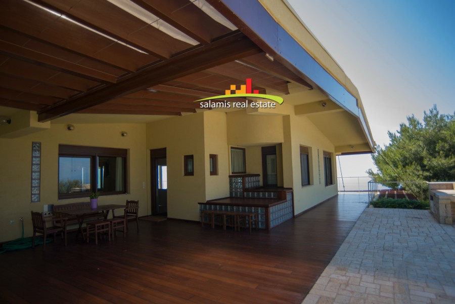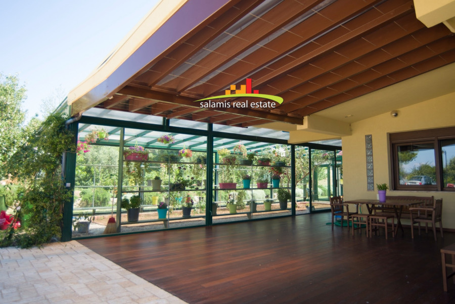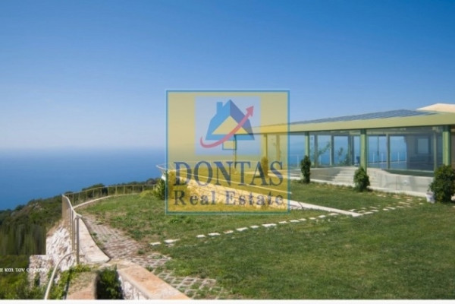5.500.000
500 m²
n.a.
n.a.
| Location | Lefkada-City (Lefkada Prefecture) |
| Price | 5.500.000 € |
| Living Area | 500 m² |
| Land area | 7000 m² |
| Type | Residence For sale |
| Bedrooms | n.a. |
| Floor | Ground floor |
| Year built | 2010 |
| Heating | Current |
| Energy class |

|
| Realtor listing code | LE430216 |
| Listing published | |
| Listing updated | |
| Land area | 7000 m² | Access by | No road access | ||||
| Zone | Residential | Orientation | East | ||||
| Parking space | Yes | ||||||
| View | Newly built | ||
| Air conditioning | Furnished | ||
| Parking | Garden | ||
| Pets allowed | Alarm | ||
| Holiday home | Luxury | ||
| Satellite dish | Internal stairway | ||
| Elevator | Storage room | ||
| Veranda | Pool | ||
| Playroom | Fireplace | ||
| Solar water heater | Loft | ||
| Safety door | Penthouse | ||
| Corner home | Night steam | ||
| Floor heating | Preserved | ||
| Neoclassical |
Description
If you love nature, silence, the wind, the sunrise, the special sunset, the sea and you appreciate the excellent materials and attention to detail in every aspect, this particular Villa will be your next investment.
The main building is approximately 500 sq m.
the upper space is 150 m2 with two-meter eaves around the whole building, it includes 2 large bedrooms with double handmade beds, 2 large bathrooms with double handmade bathtubs, 1 kitchen and a dining room in the same space, 1 large living room with a huge fireplace, visible from one bedroom and the living room, 2 large covered terraces facing both east and west, an iron-glass greenhouse, almost adjacent to the house, 85 m2 and a swimming pool (16 x 6) 90 m2 approx. with hydromassage inside and surrounding area in glass with an unlimited view.
The lower section is connected internally and externally to the upper section and consists of an apartment, (75 sq m) identical to the upper section, with living room, kitchen, office, bedroom and bathroom.
In addition, it is surrounded by 3 rooms, (100 +100 + 75 m2) apart from the front facade with a view of the garden, the crops and the sea. plus the gym, steam room and sauna. and next to it the engine room of the house. Outside there is a basement under the parking area, approximately 40 sqm, which includes water pumps, generator for power outage, refrigerators and storage.
In the estate of about 7,000 m2 there is also a stone house that serves as a tavern-kitchen of about 30 m2 and a little further a peculiar chicken coop around a tree.
The whole residence, like the swimming pool, is heated or cooled by underfloor and wall heating or cooling through a heat pump and solar heaters on the accessible roof.
The estate is located at the edge of a green slough with an unlimited view of the sea and the surrounding mountains, having a wonderful sunset on the sea as well as sunrise, it is located at a height of 444 meters, in the Kalavros area, 2 km from the village of Kavalos, 4 km from the village of Tsoukalades , 6 km from the nearest beach "Pefkoulia" and 10 km from the town of Lefkada, 15 minutes by car.
The most popular destinations to buy property in Greece

Ioannis Evangelou
