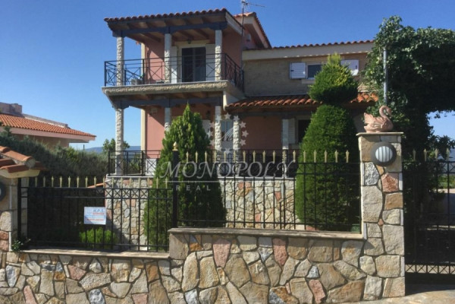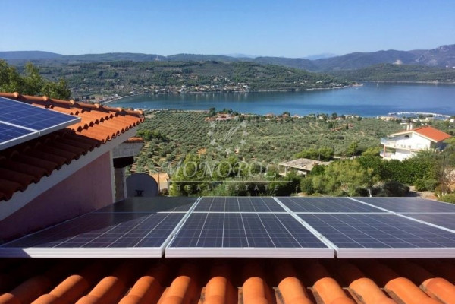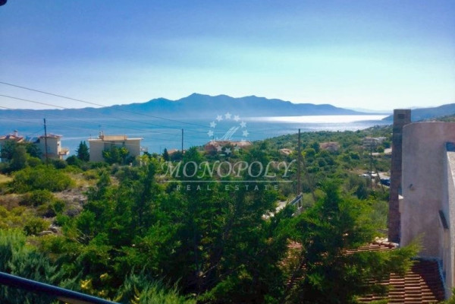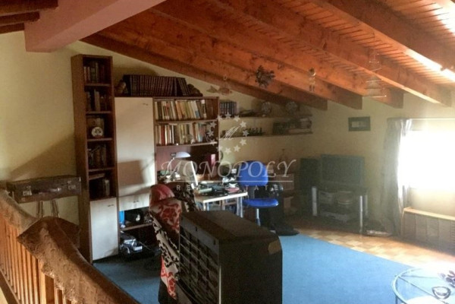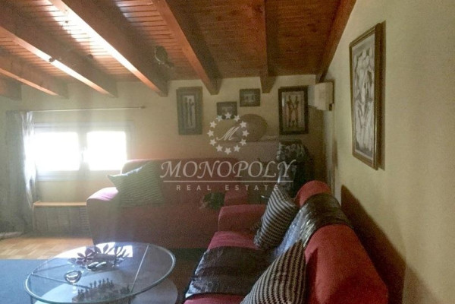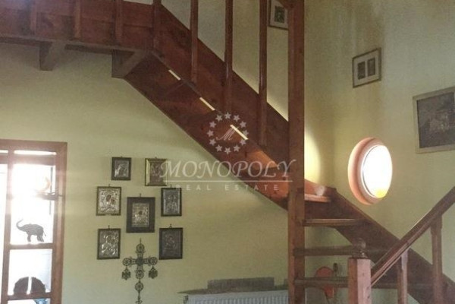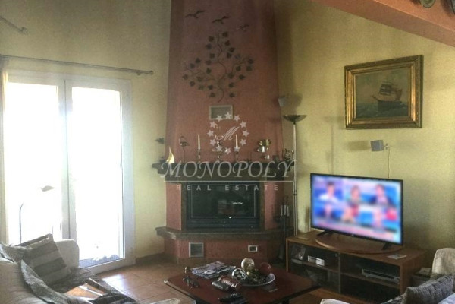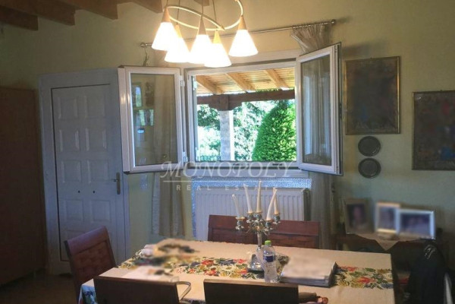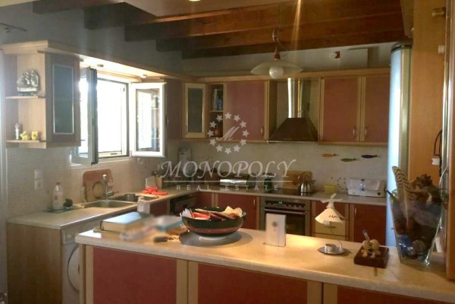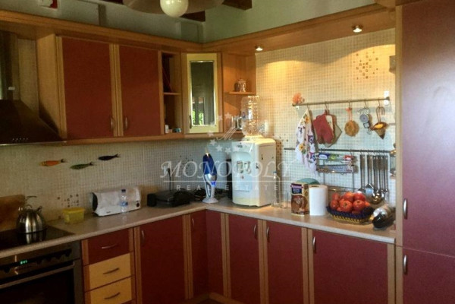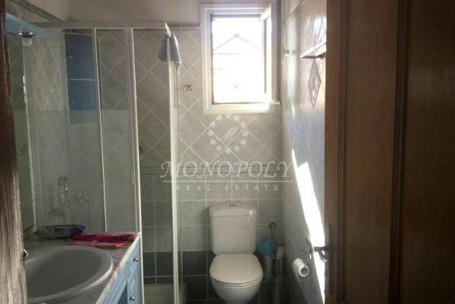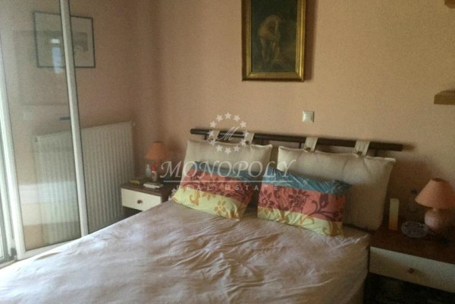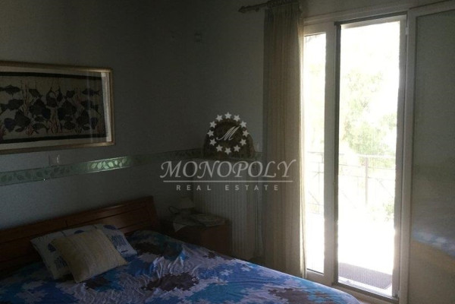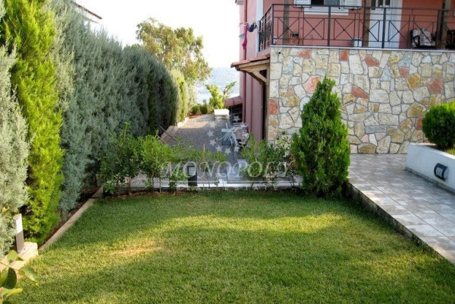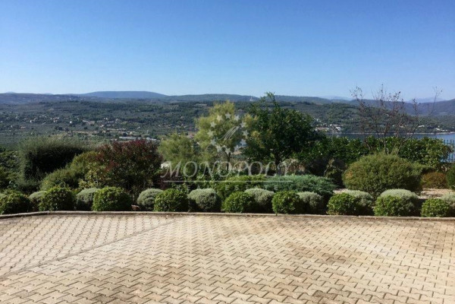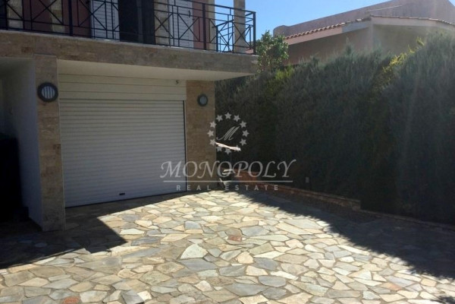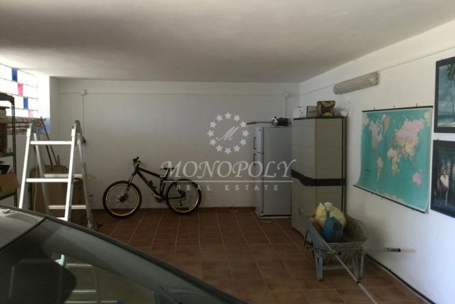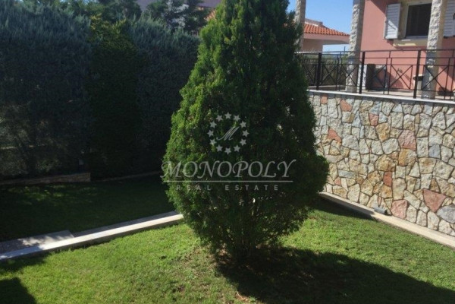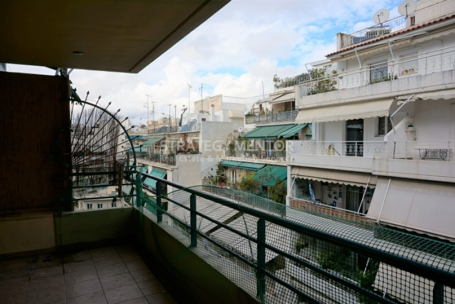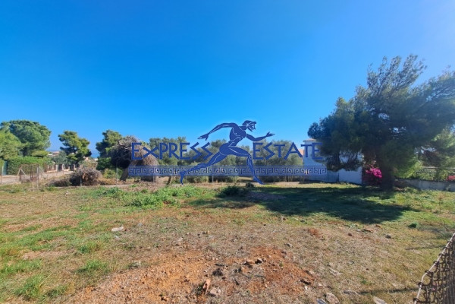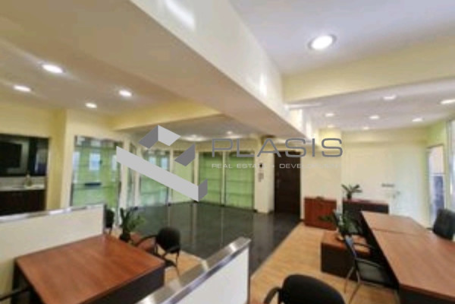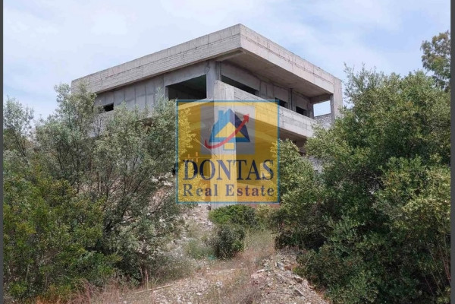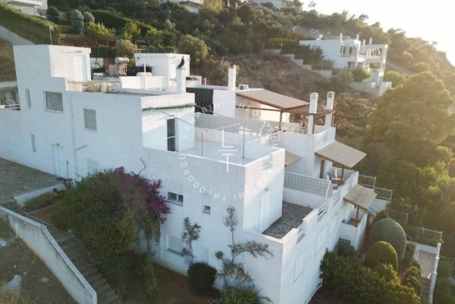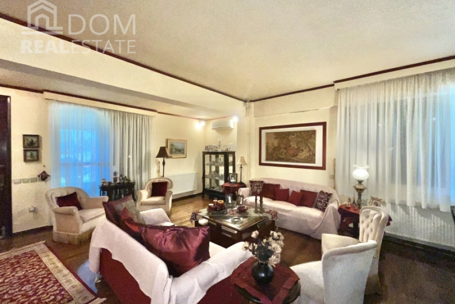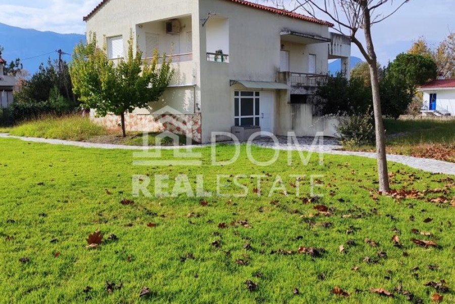370.000
240 m²
3 bedrooms
2 bathrooms
| Location | Malesina (Fthiotida) |
| Price | 370.000 € |
| Living Area | 240 m² |
| Land area | 1073 m² |
| Type | Residence For sale |
| Bedrooms | 3 |
| Bathrooms | 2 |
| Floor | Ground floor |
| Levels | 3 |
| Year built | 2004 |
| Heating | - |
| Energy class |

|
| Realtor listing code | 1662889 |
| Listing published | |
| Listing updated | |
| Distance to sea | 1000 meters | Land area | 1073 m² | ||||
| Access by | - | Zone | - | ||||
| Orientation | - | Parking space | Yes | ||||
| View | Newly built | ||
| Air conditioning | Furnished | ||
| Parking | Garden | ||
| Pets allowed | Alarm | ||
| Holiday home | Luxury | ||
| Satellite dish | Internal stairway | ||
| Elevator | Storage room | ||
| Veranda | Pool | ||
| Playroom | Fireplace | ||
| Solar water heater | Loft | ||
| Safety door | Penthouse | ||
| Corner home | Night steam | ||
| Floor heating | Preserved | ||
| Neoclassical |
Description
Malesina - Theologos, at an altitude of 135m. and on a distance of 1 km. from the sea, is a Detached house 240sq.m., on 3 levels, built in 2004, completely renovated in 2017. Located on a sloping plot of 1,073sq.m. with fencing 104m. 4m high on 3 sides and with cypress trees as a natural fence on the fourth side. The view from the living room is unlimited and panoramic to the Gulf of Theologos. The covered terraces are a total of 101 square meters.
On the other side there is an unstructured green space overlooking the Euboean Gulf. It consists of a ground floor with 1 living-dining room, 1 kitchen, 1 bedroom and 1 toilet. The floor above is a 45 sq m attic. with 2 bedrooms and 1 bathroom.
Due to the exploitation of the altitude difference of the plot, there is a ground floor of 55 sq.m. which contains a storage space - garage with garage door, 2 water tanks and pressure machine. There is still an unstructured outdoor space of 12 m2 with glass bricks in one part, and a boiler room. The house has central heating with radiators in all rooms and an energy fireplace (built in 2018) with a chimney.
The interior of the house is dominated by wood. The house is 100% earthquake resistant. Externally, the facade of the wall is covered with natural stone of three colors. Internally there is the same paneling in parts of the masonry and there are natural stone tiles on 2 walls of the 1st floor.
The garden has 200 manicured plants - trees - shrubs and an additional 11 fruit trees. The garden preceded the construction of the building (2001). There is night lighting throughout the garden and the walkways are paved with cobblestones and natural stone. There are 3 covered timber warehouses with a capacity of approximately 2 tons. Gravel has been laid throughout the garden to retain moisture in the summer months. It also has 2 flower beds with lawn and open parking shaded by 3 ivy trees. All are irrigated by an automatic system with a computer and electrovalves with a separate water supply and drippers on all the plants. (lawn sprinklers). The power supply is underground and the current is three-phase. There is full alarm with traps and motion sensors. The house has a central water filter and a magnesium mechanism for desalination. There is a 4.95 KW photovoltaic system installed, and interconnected with the electricity company, which yields approximately 350 euros monthly tax-free income with a 25-year contract with a projected outstanding income of 50,000 euros.
The house is sold with all the furniture, lights, electrical items, a number of spare parts, paints, garden materials, etc. In case of construction of a swimming pool, the foundation at the bottom is sufficient.
*Property location on the map can be relevant and not accurate.
*ID or Passport and TAX number are required for visiting the property, from each person that will be present.
Recently Viewed Properties
Similar searches
The most popular destinations to buy property in Greece
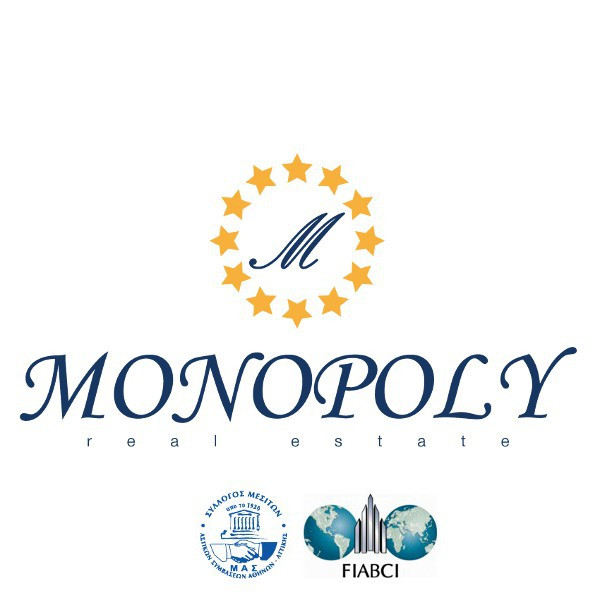
MONOPOLY Real Estate
Alexios Kontoravdis
Alexios Kontoravdis
Contact agent
