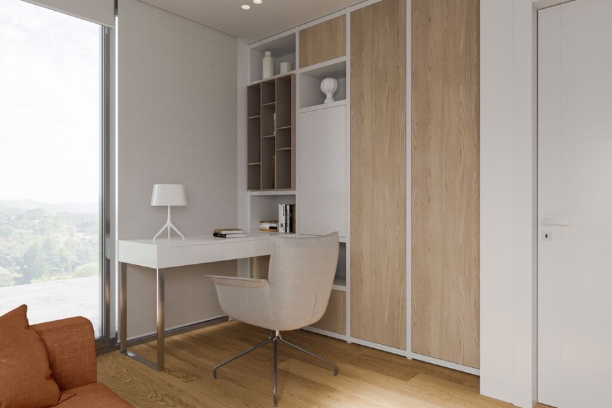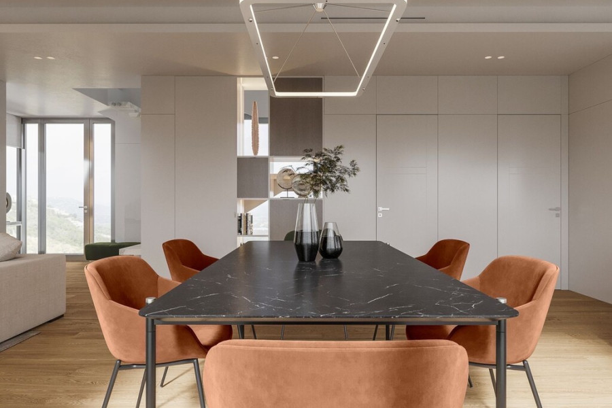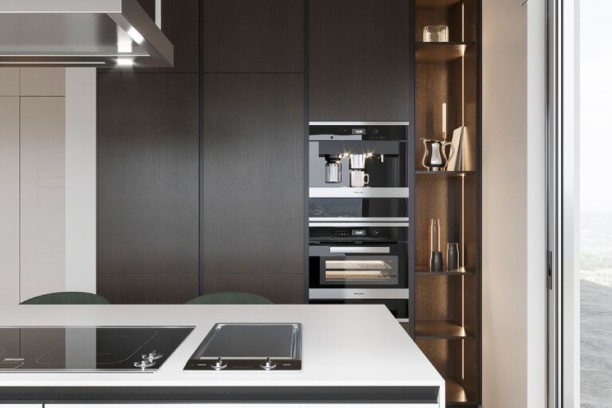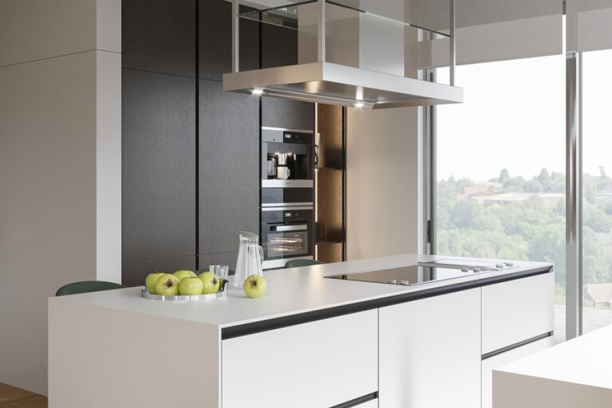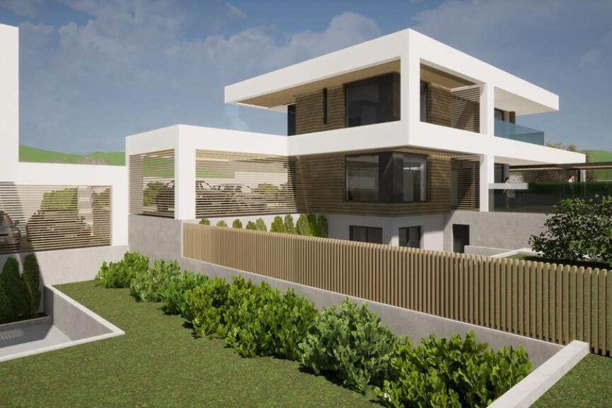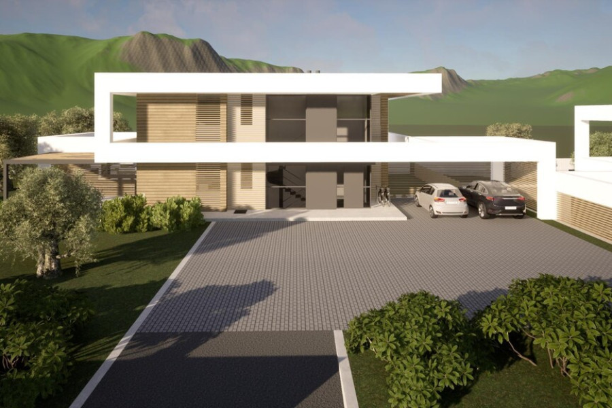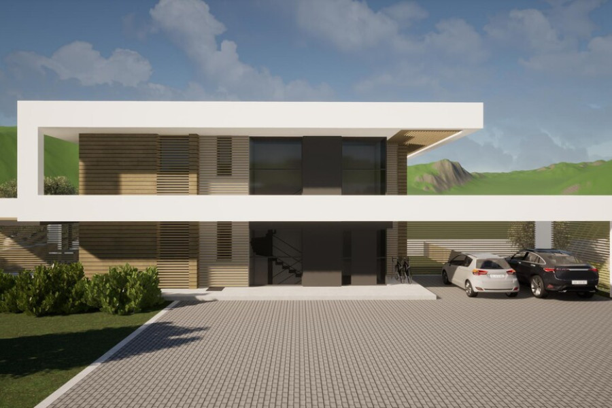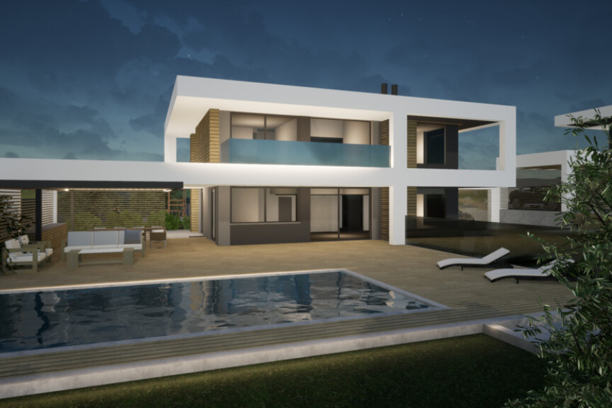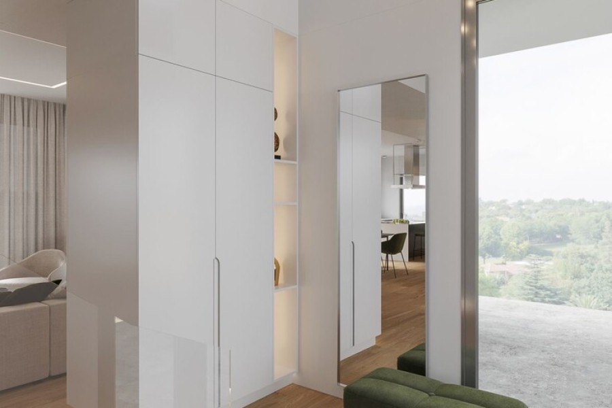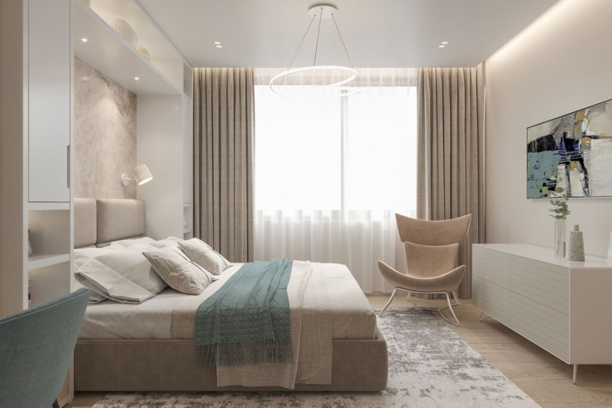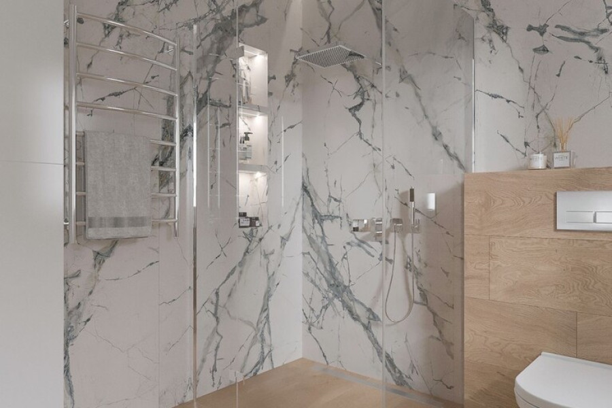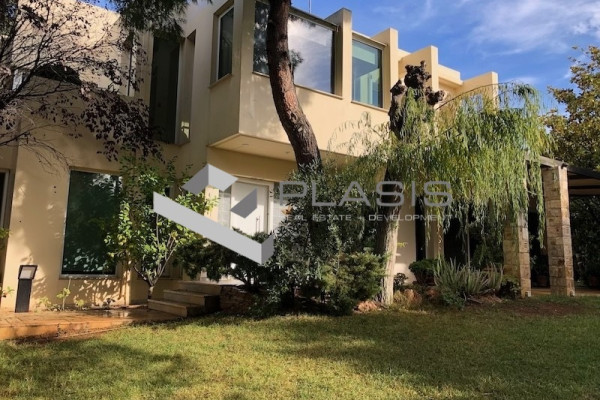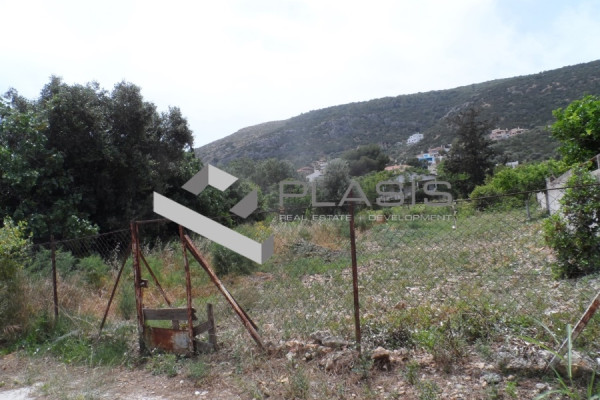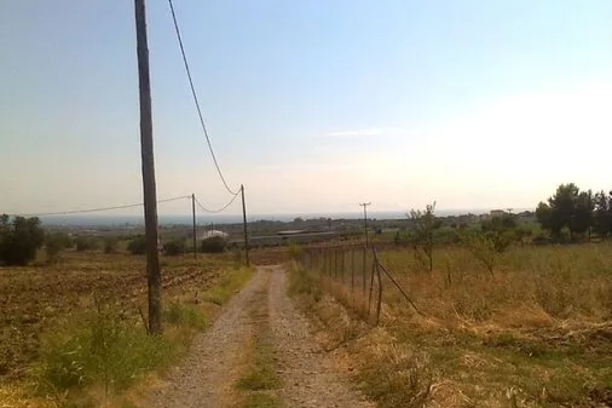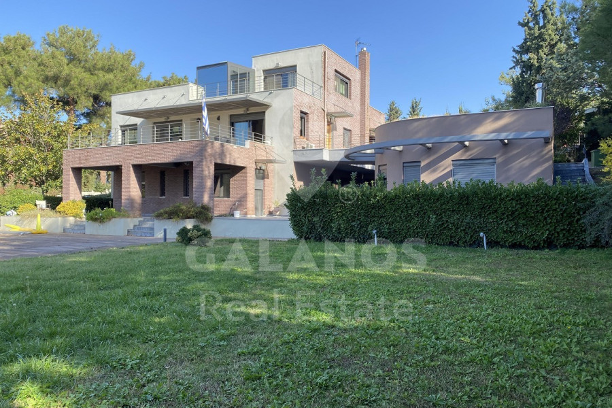1.600.000
300 m²
n.a.
n.a.
| Location | Panorama (Thessaloniki - Suburbs around city center) |
| Price | 1.600.000 € |
| Living Area | 300 m² |
| Land area | 2500 m² |
| Type | Residence For sale |
| Bedrooms | n.a. |
| Floor | Ground floor |
| Heating | Current |
| Energy class |

|
| Realtor listing code | 48914 |
| Listing published | |
| Listing updated | |
| Land area | 2500 m² | Access by | - | ||||
| Zone | - | Orientation | - | ||||
| Parking space | Yes | ||||||
| View | Newly built | ||
| Air conditioning | Furnished | ||
| Parking | Garden | ||
| Pets allowed | Alarm | ||
| Holiday home | Luxury | ||
| Satellite dish | Internal stairway | ||
| Elevator | Storage room | ||
| Veranda | Pool | ||
| Playroom | Fireplace | ||
| Solar water heater | Loft | ||
| Safety door | Penthouse | ||
| Corner home | Night steam | ||
| Floor heating | Preserved | ||
| Neoclassical |
Description
THREE-LEVEL HOUSE FOR TRUE COMFORT
The three floors of the house offer private, shared and guest areas.
On the ground floor with an area of 100 sq.m. there is a living room, dining room and kitchen. The functional and ergonomic kitchen is equipped with appliances and fittings from renowned brands. The modern Piazetta fireplace adds coziness and warmth to the interior.
On the second floor with an area of 100 sq.m. you can find three bedrooms and two bathrooms. The Master bedroom has access to a separate bathroom and large wardrobe. Also, there is a balcony with an area of 16 square meters, which can be used as an additional place for work, rest or sports. The floor of the bedrooms is made of oak parquet. All bedrooms have panoramic windows that offer stunning sea views.
Ground floor - can serve as a separate living space. It resembles a studio apartment. The basement area is 100 m2, there is a separate entrance from the exterior. This floor can be used for accommodating guests or as a playroom for children. Also, there is a bathroom, laundry and technical rooms.
For increased comfort, a large number of modern engineering solutions are included in the house project, making it energetically efficient and eco-friendly.
Therefore, the climate in the house is provided by the automatic Daikin system with ducted air conditioning. Warm floors and a fireplace create a comfortable temperature in the house.
All these functions can be controlled by the "smart home" system. Drinking and industrial water is purified by a modern water purification system.
The whole house has high-quality heat and waterproofing, necessary for such a climate. Three lighting scenarios create optimal light depending on the time of day: main light, soft lighting and decorative lamps.
General amelioration of the territory
The villa is located on a flat surface. The area of the plot is 2500 sq.m. The plot has been sown with a lawn, ornamental plants and trees, and an automatic irrigation system.
A separate area with a swimming pool is another comfortable place to relax. The heated pool can be used at any time of the year! Pool size 9 * 5 = 45 m2. The pool area is covered with non-slip porcelain stoneware.
For recreation with children and sports, there is a large family swing and a sports station. You can get a boost of energy and positive emotions without leaving your home.
The villa is equipped with a video surveillance and alarm system. There are automatic gates and covered parking for two cars. Outdoor lighting creates comfort and safety of movement in the dark. In addition, it favorably emphasizes the modern silhouette of the house. Light sources are economical and do not irritate the eyes.
District: Panorama
Recently Viewed Properties
Similar searches
The most popular destinations to buy property in Greece
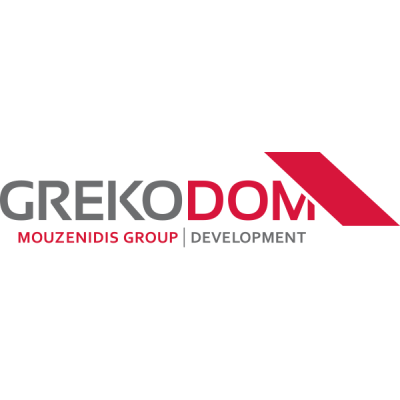
Grekodom Development
Grekodom Development
Grekodom Development
Contact agent

