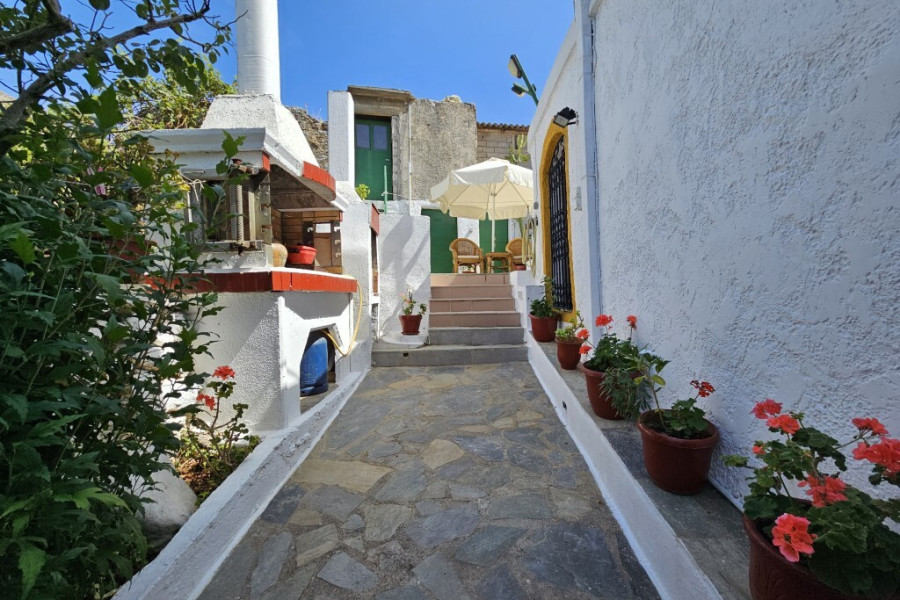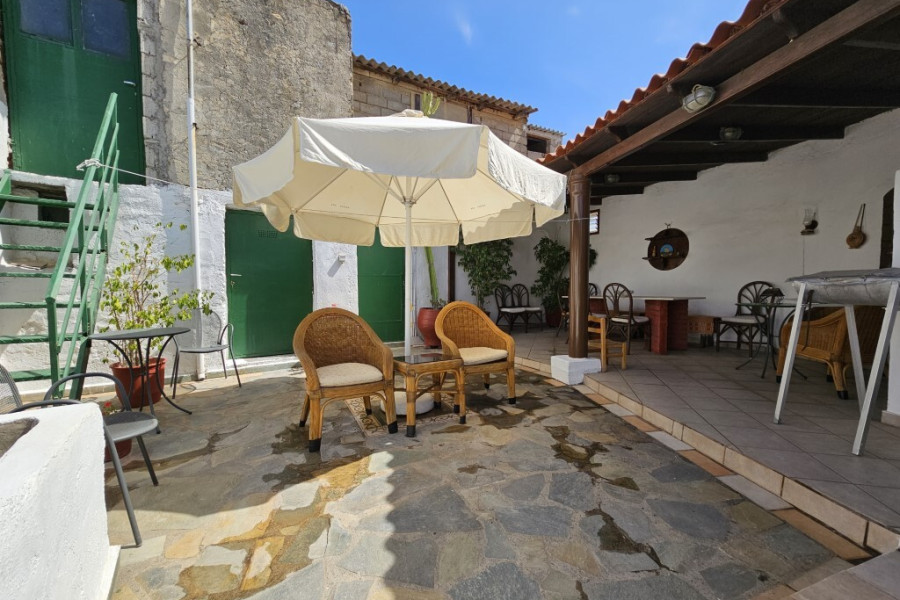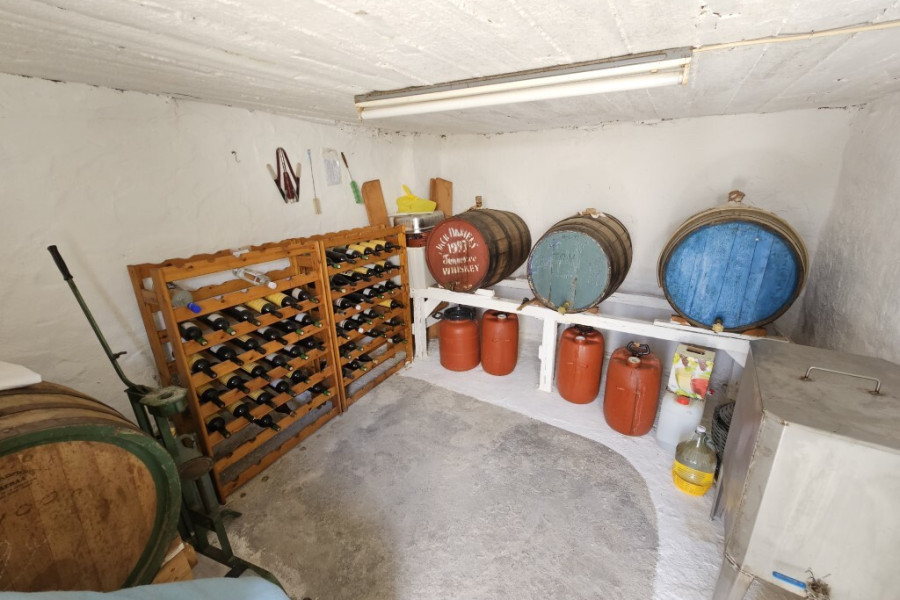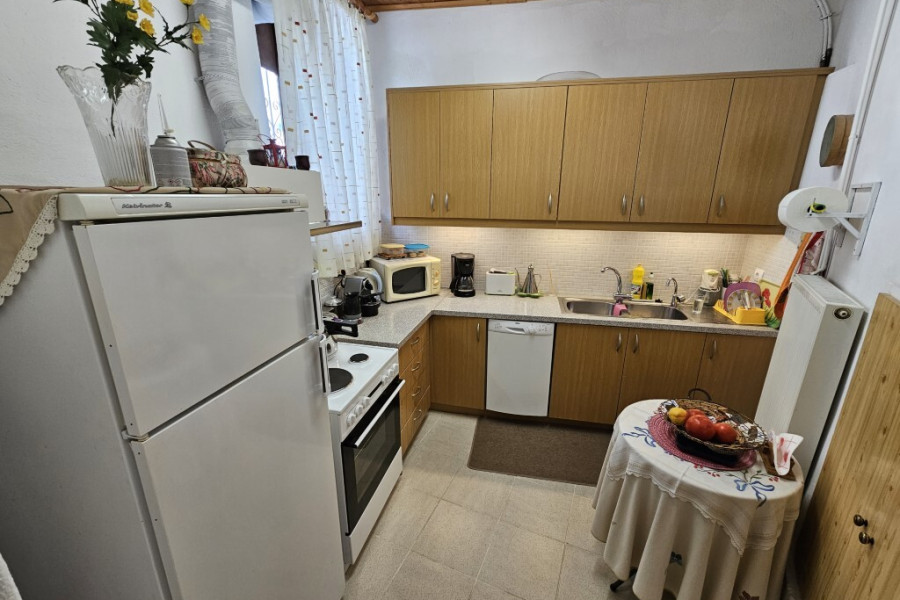199.000
136 m²
n.a.
n.a.
| Location | Chersonisos (Heraklion Prefecture) |
| Price | 199.000 € |
| Living Area | 136 m² |
| Land area | 155 m² |
| Type | Residence For sale |
| Bedrooms | n.a. |
| Floor | Ground floor |
| Levels | 2 |
| Year built | 1981 |
| Heating | Petrol |
| Energy class |

|
| Realtor listing code | 56607 |
| Listing published | |
| Listing updated | |
| Land area | 155 m² | Access by | - | ||||
| Zone | - | Orientation | - | ||||
| Parking space | No | ||||||
| View | Newly built | ||
| Air conditioning | Furnished | ||
| Parking | Garden | ||
| Pets allowed | Alarm | ||
| Holiday home | Luxury | ||
| Satellite dish | Internal stairway | ||
| Elevator | Storage room | ||
| Veranda | Pool | ||
| Playroom | Fireplace | ||
| Solar water heater | Loft | ||
| Safety door | Penthouse | ||
| Corner home | Night steam | ||
| Floor heating | Preserved | ||
| Neoclassical |
Description
Offered For Sale: Charming Traditional Semi-Detached House with Mountain Views in Heraklion Crete.Nestled within the heart of a quaint and picturesque traditional settlement, this remarkable semi-detached house offers the perfect blend of timeless charm and modern convenience. Boasting a generous living space of 136 square meters, set on a well-maintained plot of 155 square meters, this property is a true gem awaiting its new owners.Key Features:1. Traditional Elegance: Step into a bygone era as you enter this lovingly maintained home, with its traditional architectural design that pays homage to the area's rich history.2. Ample Living Space: With 136 square meters of interior space, this house offers room for the whole family. The layout includes multiple cozy living areas, making it perfect for both relaxation and entertainment.More specifially, the ground floor consists of a big sitting-dinning area with a traditional fire place, a seperate kitchen, a shower WC. At the attic you can find an enormous bedroom which can be seperated into two. 1 exterior kitchen and three seperate storage spaces which could be converted into living space. 3. Well-Appointed Kitchen: The spacious kitchen is a haven for culinary enthusiasts, featuring modern appliances, ample counter space, and plenty of storage, making it an ideal space for creating delicious meals.4. Mountain Views: Enjoy breathtaking views of the majestic mountains from the comfort of your own home. The scenic backdrop adds a touch of serenity to your everyday life.5. Outdoor Delights: The property's 155-square-meter plot offers fantastic opportunities for outdoor living. You'll find a well-maintained yard area, perfect for relaxing enthusiasts or those seeking a peaceful outdoor retreat.6. Proximity to Amenities: Situated within walking distance of all essential amenities, including pharmacy, super market, cafenion, tavernas and public transport, this house provides the convenience of urban living within a tranquil, traditional setting.7. Character Details: Original architectural details, such as exposed beams, woodwork, and stone accents, enhance the character and charm of this home.8. Versatile Spaces: The layout of this semi-detached house allows for flexible usage, accommodating various lifestyle needs, from a family home to a peaceful retreat.10. Potential for Personalization: This home presents an excellent opportunity to infuse your personal style and create the perfect space that truly feels like your own.Finally, it's fully furnished and equipped! it has two A/C units for both cooling and heating, a traditional fireplace enough to heat the ground floor and diesel heating radiators all around the house! Furthermore, it has a spacious yard, with exterior oven, barbeque area, kichenette and of course an exterior dinning area. If you're seeking a home that offers the best of both worlds - a taste of tradition and modern comfort, within a close-knit community with stunning mountain views - this semi-detached house is a must-see. Don't miss the chance to make it your own. Contact us today to schedule a viewing and experience the charm of this unique property firsthand.
Similar searches
The most popular destinations to buy property in Greece
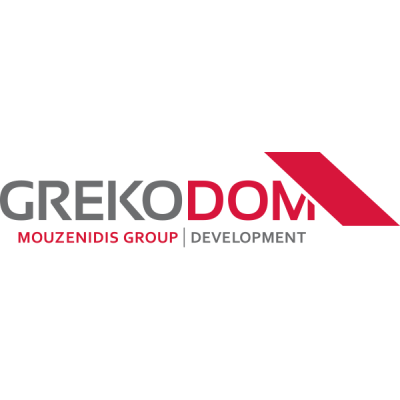
Grekodom Development
Grekodom Development
Grekodom Development
Contact agent



