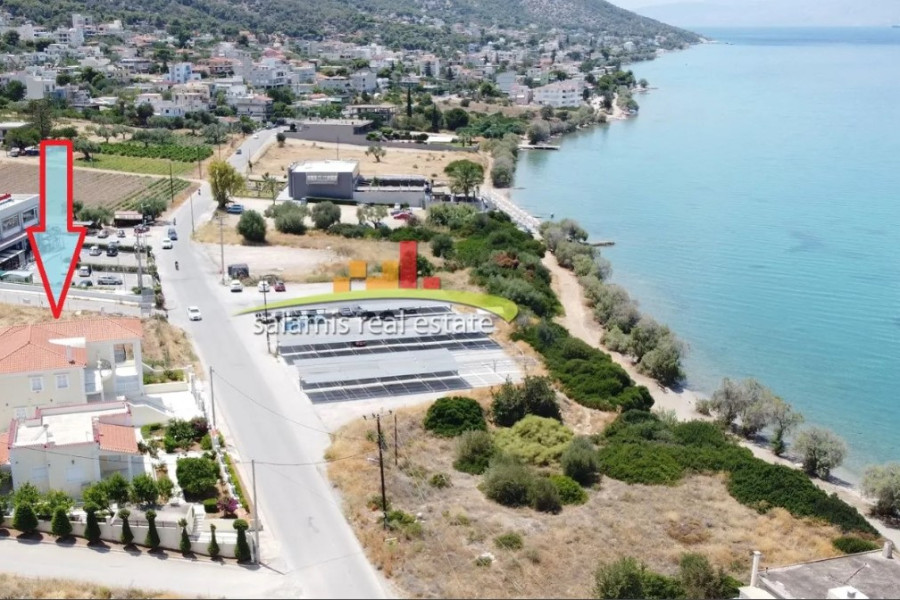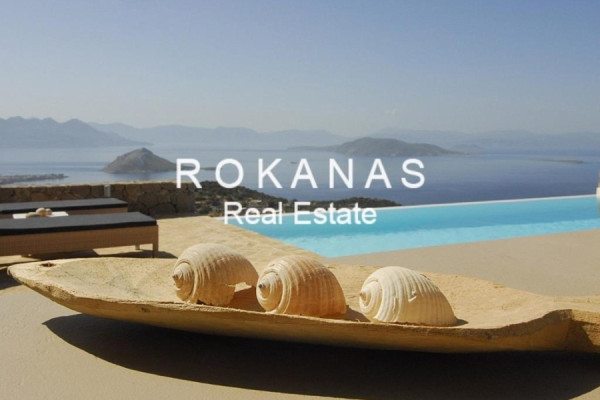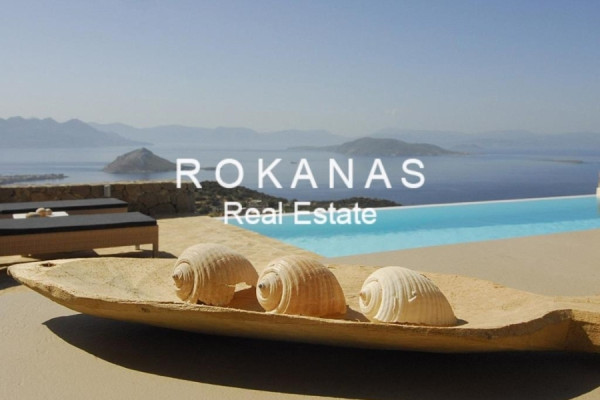1.100.000
450 m²
6 bedrooms
4 bathrooms
| Location | Salamis (Argosaronic Islands) |
| Price | 1.100.000 € |
| Realtor commission | 2 % +VAT (if applicable) |
| Living Area | 450 m² |
| Land area | 1057 m² |
| Type | Residence For sale |
| Bedrooms | 6 |
| Bathrooms | 4 |
| Floor | Ground floor |
| Levels | 3 |
| Year built | 2004 |
| Heating | Petrol |
| Energy class |

|
| Realtor listing code | AM89445 |
| Listing published | |
| Listing updated | |
| Distance to center | 457 meters | Land area | 1057 m² | ||||
| Access by | No road access | Zone | Residential | ||||
| Orientation | East | Parking space | No | ||||
| View | Newly built | ||
| Air conditioning | Furnished | ||
| Parking | Garden | ||
| Pets allowed | Alarm | ||
| Holiday home | Luxury | ||
| Satellite dish | Internal stairway | ||
| Elevator | Storage room | ||
| Veranda | Pool | ||
| Playroom | Fireplace | ||
| Solar water heater | Loft | ||
| Safety door | Penthouse | ||
| Corner home | Night steam | ||
| Floor heating | Preserved | ||
| Neoclassical |
Description
Excellent villa, which consists of two independent detached houses. 1. Main villa with an area of 335 square meters, which consists of three bedrooms plus one bedroom on the ground floor guest house, three bathrooms in the main villa plus one in the guest house, two kitchens in the villa and in the guest house, three large living rooms, two in the villa and one in the guest house. also a huge enclosed garage and boiler room with storage. 2. Second villa with an area of 120 square meters, with two bedrooms, a bathroom, kitchen and spacious living room. The villa belongs to a resident of the United States, made with love and with strict American specifications. The condition of the villa is like new, due to the fact that it is inhabited for one month every two years. Nato Aiantei area which is considered the best area of the island. The 25 photos are not enough and do justice to this unique house.
It is possible to send you an additional fifty photos
Location: Argosaronicos, Salamina island, Aianteio area. Property presentation: For sale, a unique luxury property with a total area of 457 sq.m, on a plot of 1,057 sq.m, seafront. Detailed presentation: The property includes two residences. The 1st residence of 335 sq.m, three levels, year of construction 2017, consists of, Elevated ground floor, large living room, fireplace, large veranda, dining area, independent kitchen area with sitting area, fireplace, guest WC. 1st floor, four bedrooms (one master bedroom with dressing room and bathroom en suite), two bathrooms, large terrace. Ground floor, possibility of an independent apartment, playroom, open plan kitchen area, bedroom, bathroom, utility rooms. The 2nd residence of 120 sq.m, year of construction 1963, year of renovation 2017, consists of, Ground floor, living room, terrace, independent kitchen area, two bedrooms, bathroom, garden. Amenities and services: Autonomous heating with oil, per level, underfloor heating, boiler. Air conditioning units. Heavy-duty aluminum frames, double energy glazing, screens, electric shutters. Marble floors. Built-in electrical appliances in the kitchens. Security doors. Alarm system, security cameras. Three-phase power, night power. Solar Water Heater. Video doorbell. Large garden, automatic watering, drilling, bbq. Warehouse. Five closed parking spaces on the ground floor.



















