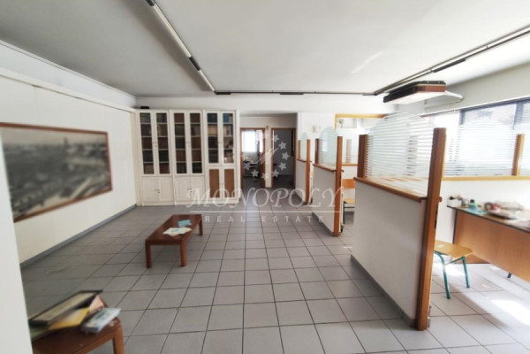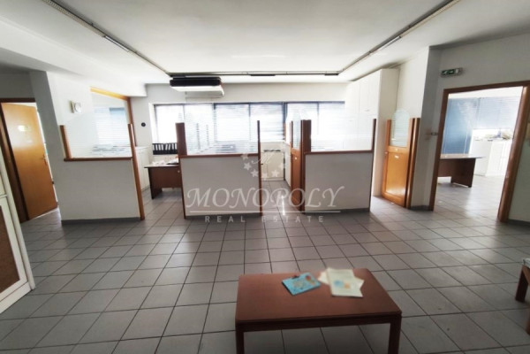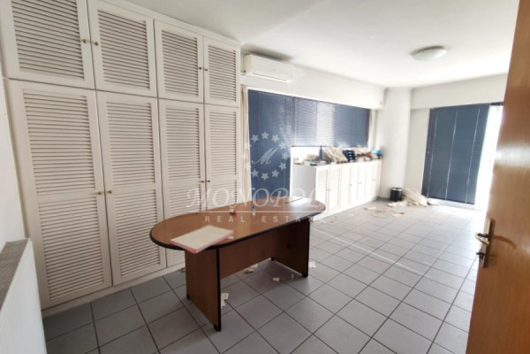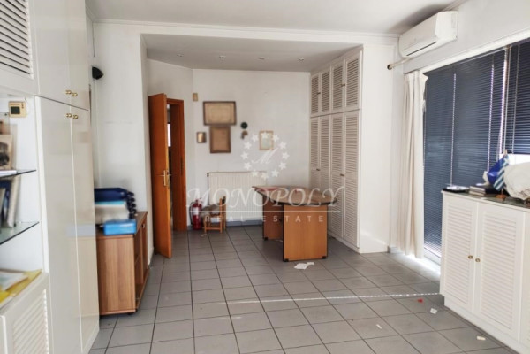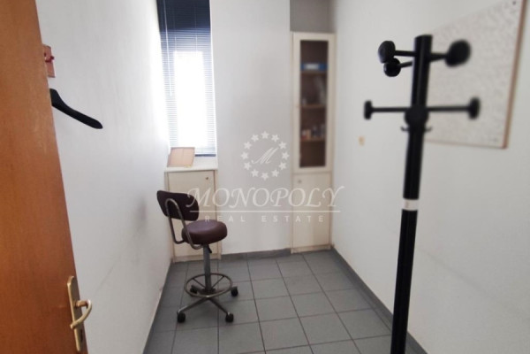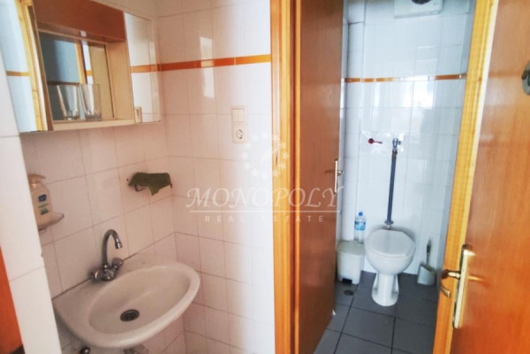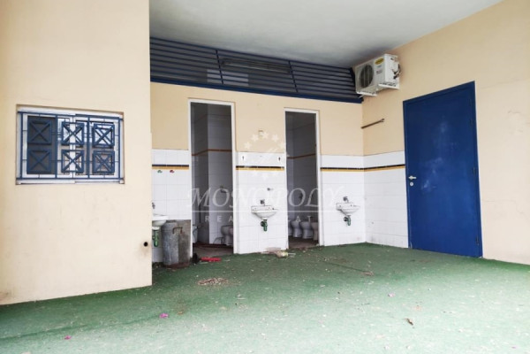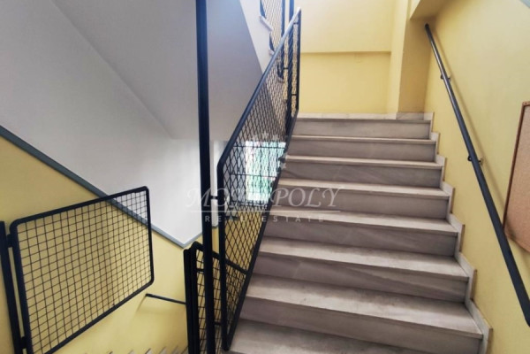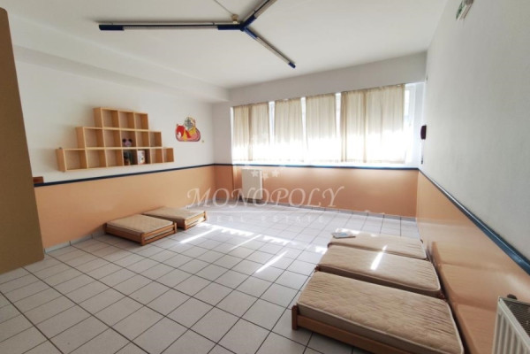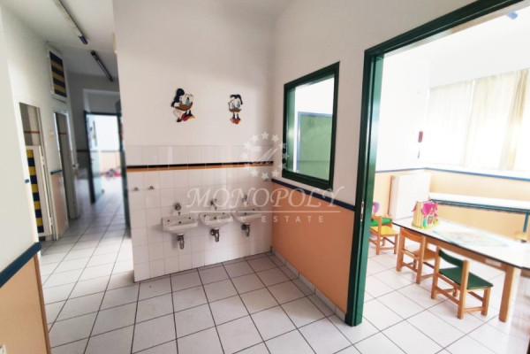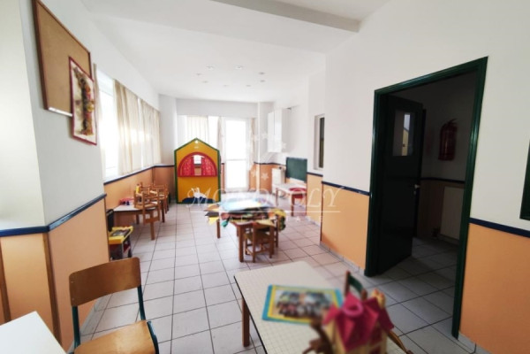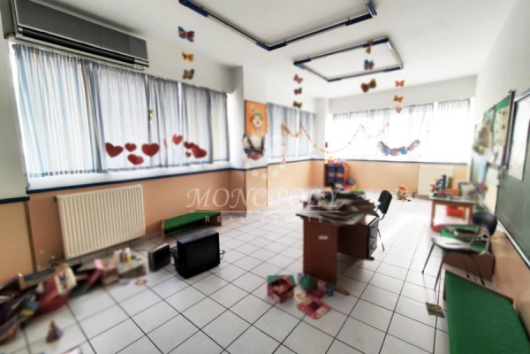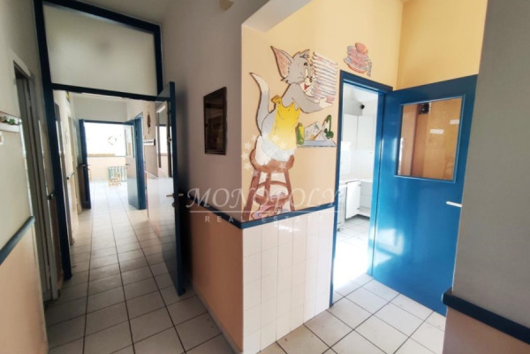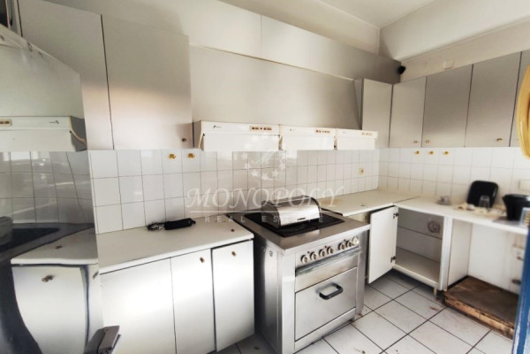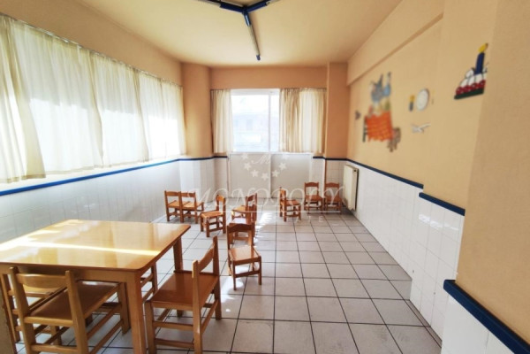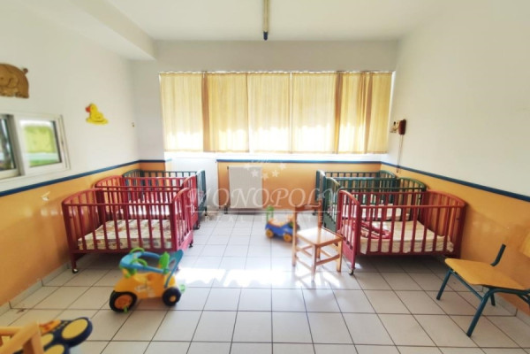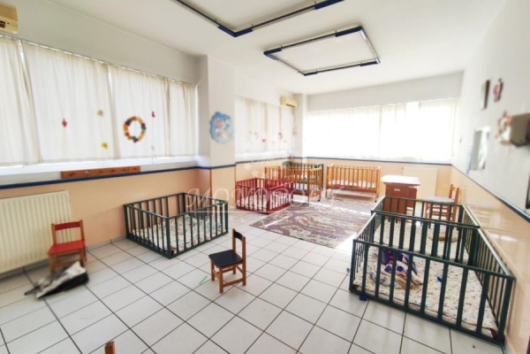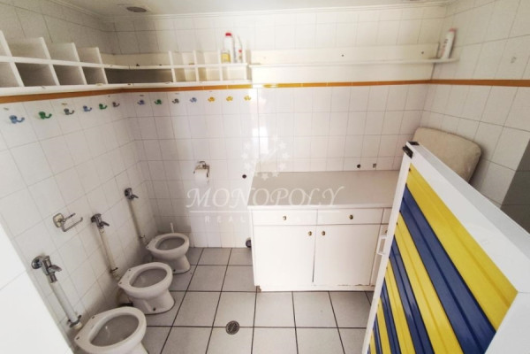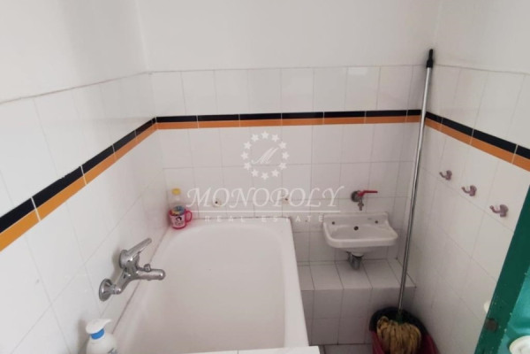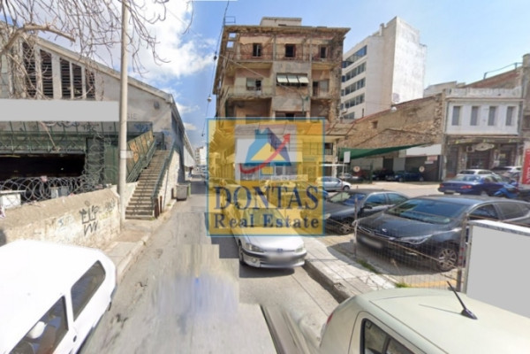1.000.000
771 m²
| Location | Gallipoli - Freattida (Piraeus) |
| Price | 1.000.000 € |
| Living Area | 771 m² |
| Land area | 220 m² |
| Type | Commercial property For sale |
| Bathrooms | 0 |
| Floor | Ground floor |
| Levels | 5 |
| Year built | 1930 |
| Heating | - |
| Energy class |

|
| Realtor listing code | 1657544 |
| Listing published | |
| Listing updated | |
| Land area | 220 m² | Access by | - | ||||
| Zone | - | Orientation | - | ||||
| Parking space | Yes | ||||||
| View | Newly built | ||
| Air conditioning | Furnished | ||
| Parking | Garden | ||
| Pets allowed | Alarm | ||
| Holiday home | Luxury | ||
| Satellite dish | Internal stairway | ||
| Elevator | Storage room | ||
| Veranda | Pool | ||
| Playroom | Fireplace | ||
| Solar water heater | Loft | ||
| Safety door | Penthouse | ||
| Corner home | Night steam | ||
| Floor heating | Preserved | ||
| Neoclassical |
Description
Piraeus - Kallipoli, commercial building 771 sq.m., corner, 3 levels above the ground floor, and basement, built in 1930, on a plot of 220 sq.m. It has a total of 12 rooms, 11 toilets, petrol heating, elevator, ramp, internal staircase and terraces.
Analytically, in the basement of 188 sq.m. is a large room, 1 WC, 2 storage rooms and the boiler room. On the ground floor 106 sq.m. is the main entrance with 1 small room and the elevator. Outside there is an open yard with a ramp and toilets.
The three floors above are 139 sq m. each. On the 1st are 3 large rooms on the right and toilets on the left. The 2nd has the same layout, with the difference that in the first room there is a kitchen and a dining room.
The 3rd has the manager`s room, 3 more office rooms, 1 room with toilets and 3 open workplaces with a customer waiting area. There is a roof of 57 sq.m. which is divided into a room, with a toilet and access to the roof, and next to a storage room.
Possibility of buying 2 more adjacent buildings of 1088 sq.m. and 995 sq.m. to create a larger project. Ideal for use by a large company, as a diagnostic center, super market, offices, tutoring center, school, even conversion to a multi-family apartment building or studios for residential use.
*Property location on the map can be approximate and not exact.
*ID or Passport and TAX number are required for visiting the property, from each person that will be present.
The most popular destinations to buy property in Greece
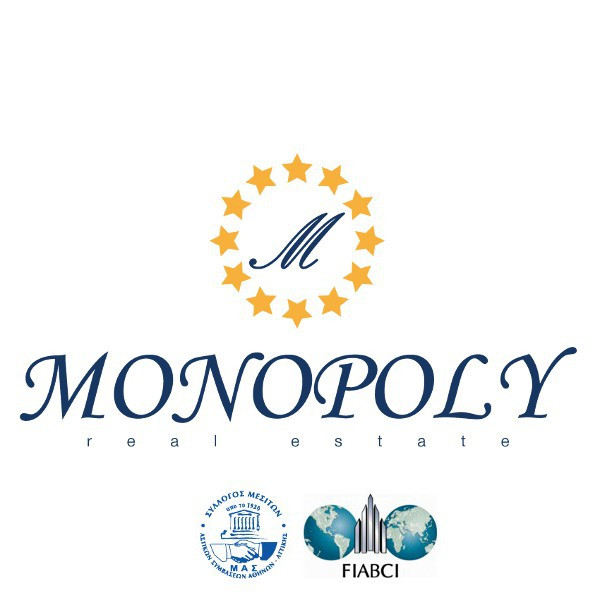
MONOPOLY Real Estate
Alexios Kontoravdis
Alexios Kontoravdis
Contact agent
