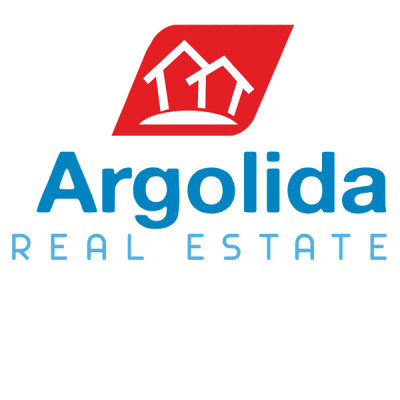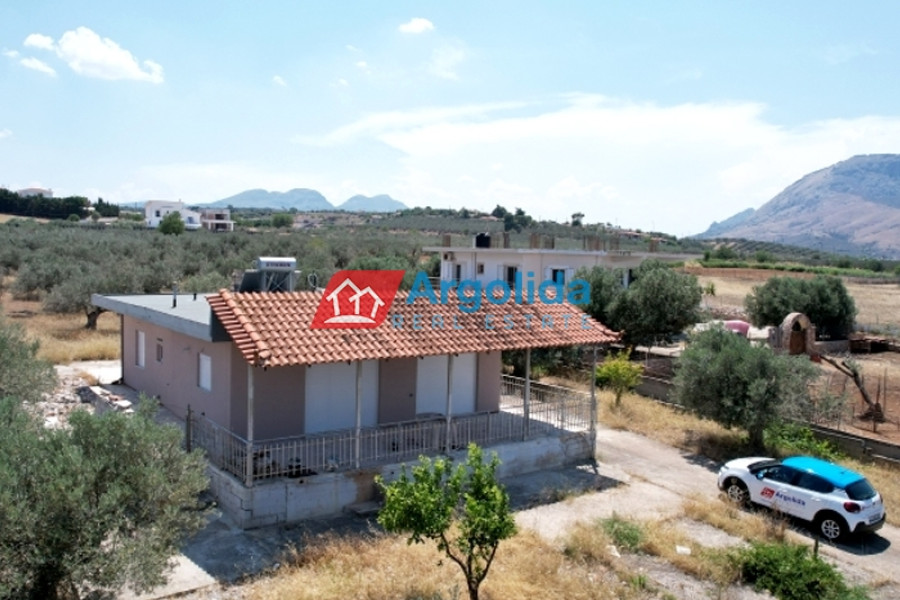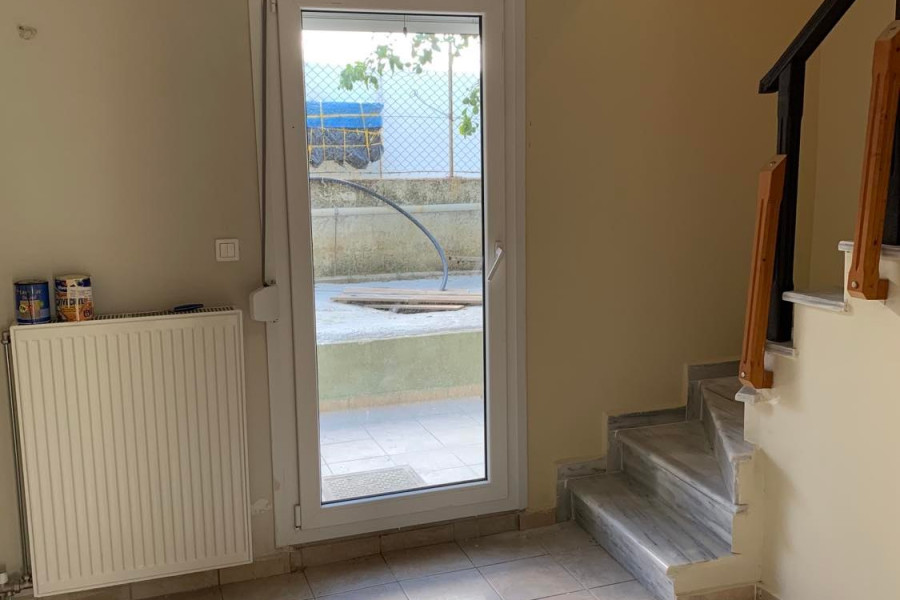90.000
100 m²
3 bedrooms
2 bathrooms
| Location | Korinthos (Korinthia) |
| Price | 90.000 € |
| Living Area | 100 m² |
| Land area | 4000 m² |
| Type | Residence For sale |
| Bedrooms | 3 |
| Bathrooms | 2 |
| Floor | Ground floor |
| Year built | 1992 |
| Heating | - |
| Energy class |

|
| Realtor listing code | 652363 |
| Listing published | |
| Listing updated | |
| Distance to center | 3600 meters | Land area | 4000 m² | ||||
| Access by | Asphalt | Zone | Residential | ||||
| Orientation | North | Parking space | Yes | ||||
| View | Newly built | ||
| Air conditioning | Furnished | ||
| Parking | Garden | ||
| Pets allowed | Alarm | ||
| Holiday home | Luxury | ||
| Satellite dish | Internal stairway | ||
| Elevator | Storage room | ||
| Veranda | Pool | ||
| Playroom | Fireplace | ||
| Solar water heater | Loft | ||
| Safety door | Penthouse | ||
| Corner home | Night steam | ||
| Floor heating | Preserved | ||
| Neoclassical |
Description
Property Code: 652363 - House FOR SALE in Korinthos Examilia for €90.000 . This 100 sq. m. House is on the Ground floor and features 3 Bedrooms, an open-plan kitchen/living room, 2 bathrooms . The property also boasts tiled floor, view of the Sea, Window frames: Aluminum - Sliding, Armourplated door, parking space, a storage unit 10 sq.m., garden, insect screen, double glazed windows, solar-powered water heating, BBQ, οpen space, balcony: 90 sq.m.. The building was constructed in 1992 and renovated in 22 Plot area: 4000 s.q. . Building Energy Rating: E Distance from sea 4600 meters, Distance from the city center: 3600 meters, Distance from nearest village: 700 meters, Distance from nearest airport: 110000 meters, In Examilia, an inland settlement around 4.6km from the coast, this 100m² home has views of the Corinthian Gulf. Recently renovated, it has an upgraded energy rating due to new roof insulation, thermal wall facades, new aluminium joinery, and solar water heating along with pre-installation for a fan coil central heating system. The home also has a newly fitted kitchen and all new plumbing and electrics, however, there are partially unfinished elements. The home has an open-plan lounge-dining-kitchen area opening on to a wide shaded veranda, three bedrooms and two bathrooms. An external staircase leads to the rooftop which gives the opportunity to create a roof garden with stunning views. Sold as per photos.
The large 4000m² plot has a barbeque area, parking and, beyond the home, the olive grove has around 60 trees.
A number of beaches are found within a 15 minute drive from the house and a seven minute drive brings you the the Suburban Rail station which has direct rail links with the Athens Metro and Airport.
Similar searches
prev
next




















