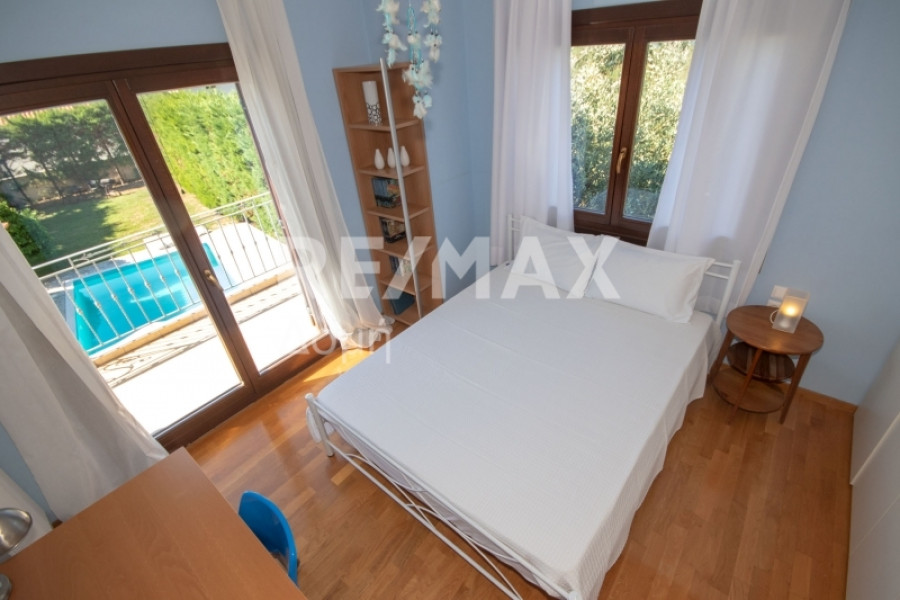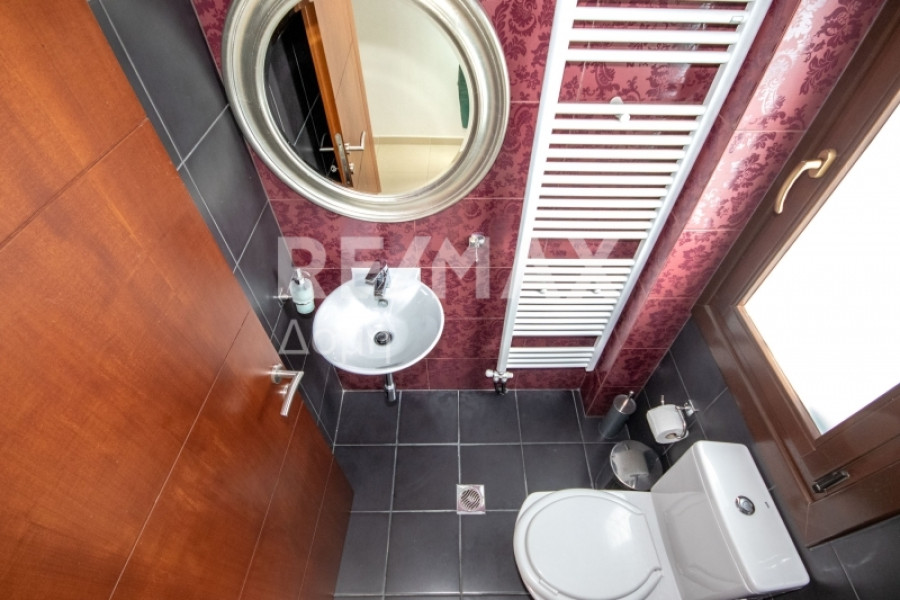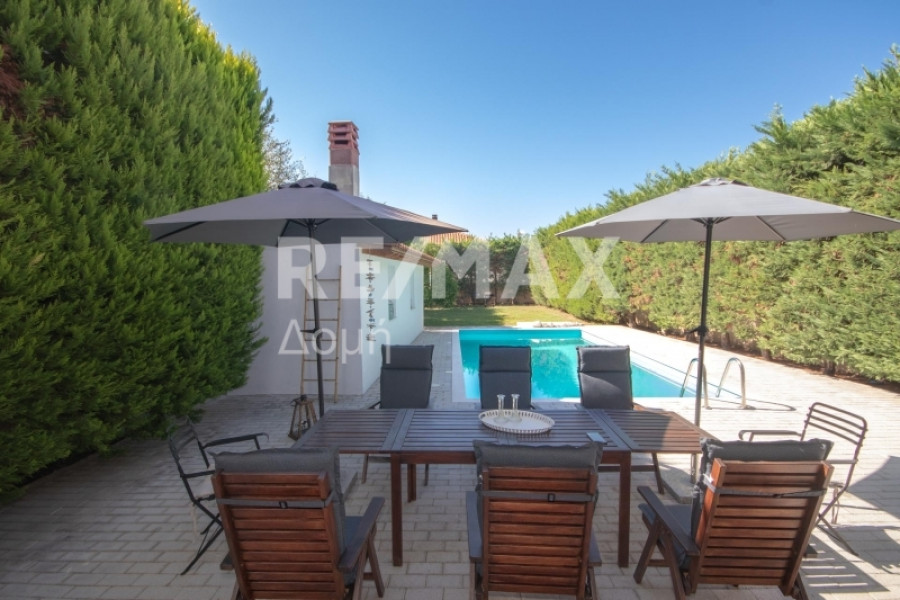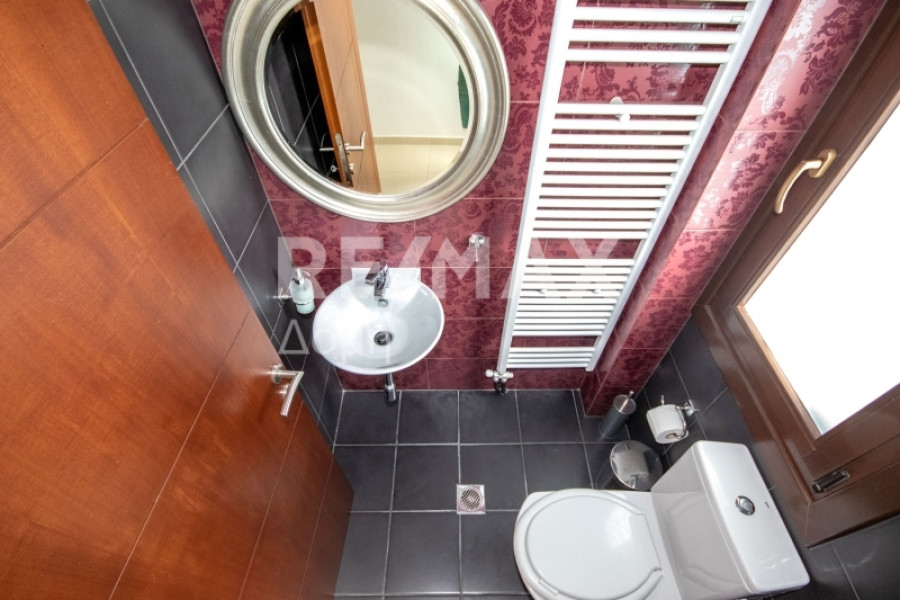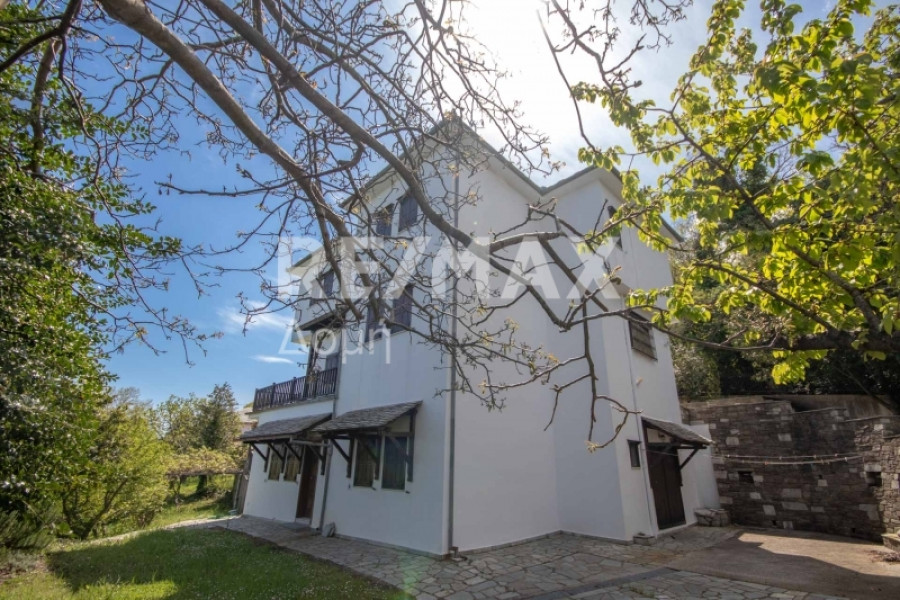640.000
260 m²
4 bedrooms
2 bathrooms
| Location | Agria (Pelio) |
| Price | 640.000 € |
| Living Area | 260 m² |
| Land area | 680 m² |
| Type | Residence For sale |
| Bedrooms | 4 |
| Bathrooms | 2 |
| WC | 1 |
| Floor | Ground floor |
| Year built | 2010 |
| Heating | Petrol |
| Energy class |

|
| Realtor listing code | 4-9481 |
| Listing published | |
| Listing updated | |
| Distance to sea | 40 meters | Land area | 680 m² | ||||
| Access by | Asphalt | Zone | Residential | ||||
| Orientation | North-West | Parking space | Yes | ||||
| View | Newly built | ||
| Air conditioning | Furnished | ||
| Parking | Garden | ||
| Pets allowed | Alarm | ||
| Holiday home | Luxury | ||
| Satellite dish | Internal stairway | ||
| Elevator | Storage room | ||
| Veranda | Pool | ||
| Playroom | Fireplace | ||
| Solar water heater | Loft | ||
| Safety door | Penthouse | ||
| Corner home | Night steam | ||
| Floor heating | Preserved | ||
| Neoclassical |
Description
Agria - Volos: Villa available for sale exclusively with a swimming pool, 50 meters from the sea. The ultra-luxurious two-story house of 260 sq.m., with a 32 sq.m. pool, privately built in 2010, on a plot of 680 sq.m., has an ideal orientation and open horizon in every direction.
It is located in an excellent, quiet district near Soutrali Agria. It’s German-style wooden frames and tiled roof, as well as it’s unparalleled architectural style of the mansions of South Pelion characterize it, combining metropolitan and Pelionian elements.
The villa ensures absolute privacy and security with wall fencing and more than forty trees around the perimeter. The elevated ground floor has a large living room, dining room, sitting room with a marble fireplace, separate office space, luxurious large separate kitchen, wc and storage room.
An impressive atrium dominates the center of the upper floor. With a magnificent marble staircase, we go up to the four bedrooms and the rest of the spaces which are distributed as follows: Master bedroom with its own bathroom as well as a large dressing room.
Three more comfortable bedrooms, a large bathroom and a small room for a washer-dryer. The upper floor also has two large terraces and a balcony with a view of the sea and Pelion. In the courtyard area there is the large swimming pool of heavy construction, the green garden, the auxiliary cottage of 14 sq.m. which is divided into two areas for the heating systems and for storage and finally two parking spaces
The heating is done with a new type oil burner with a boiler that is also compatible for gas combustion. The villa is protected by a modern alarm system. The high quality of the materials, the very comfortable spaces inside and outside, the garden and the pool, the aesthetics in every detail and the privileged area make this particular villa a top choice either as an urban property or as a country house with greater contact with the countryside and the beaches of Pelion
Real estate investment advisor.
Additional property features: bright, airy, sunny, NEFF built-in electrical appliances, West orientation, Tile floors, Double Glazing - Screens, air conditioner 40000 BTU air conditioner 9000 BTU, Property condition: Amazing. Distance from: Airport(m): 30000, Sea(m): 50
Tsikouropoulos Apostolos
Mobile phone: 6944910503
Email: [email protected]
Recently Viewed Properties
Similar searches
The most popular destinations to buy property in Greece
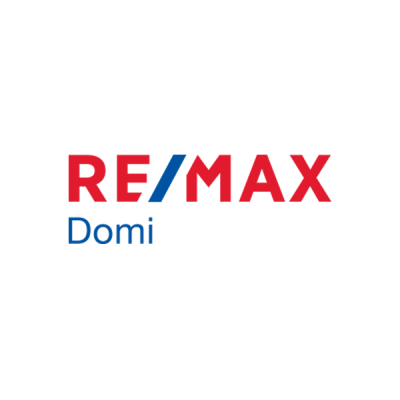
REMAX Domi
REMAX Domi
REMAX Domi
Contact agent










