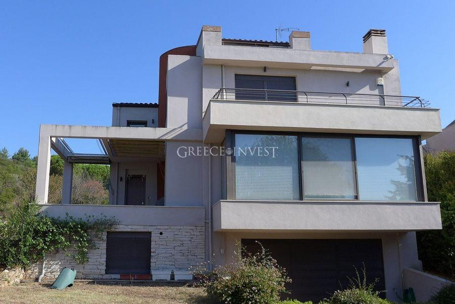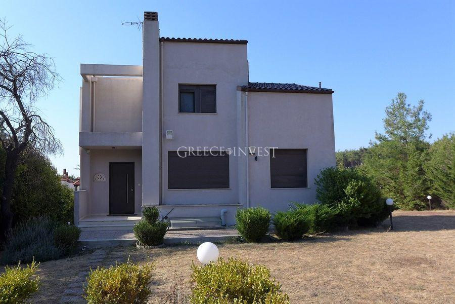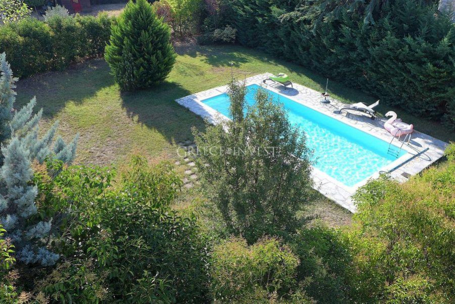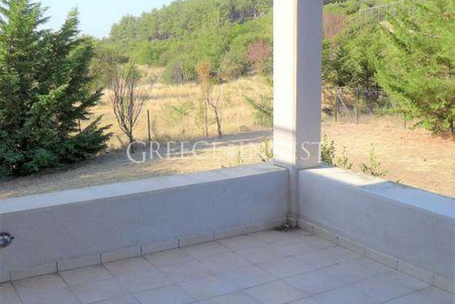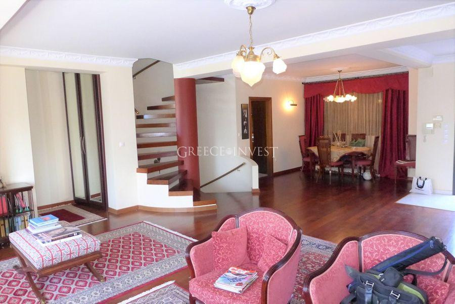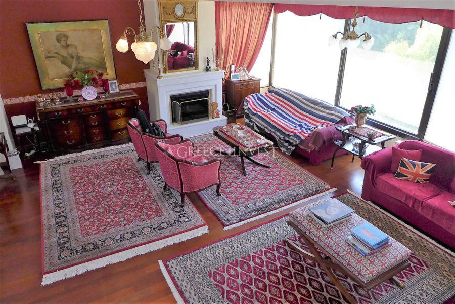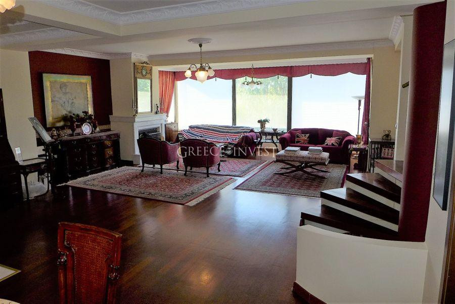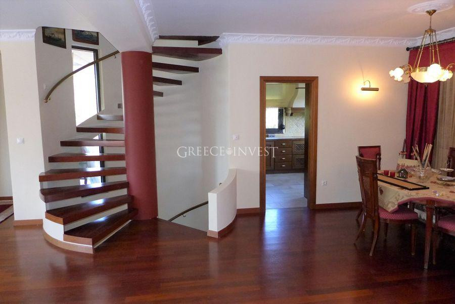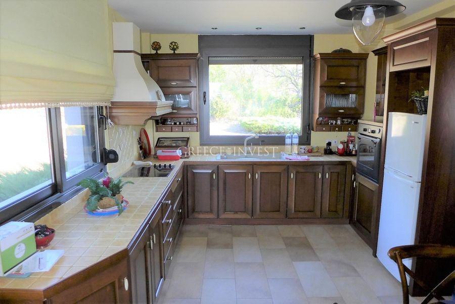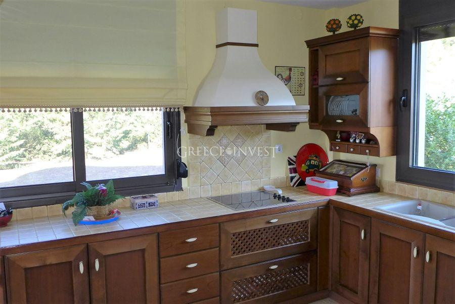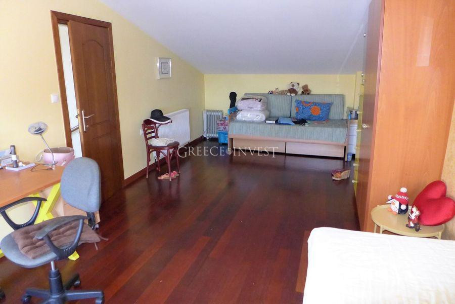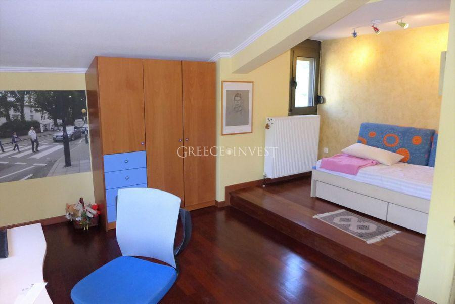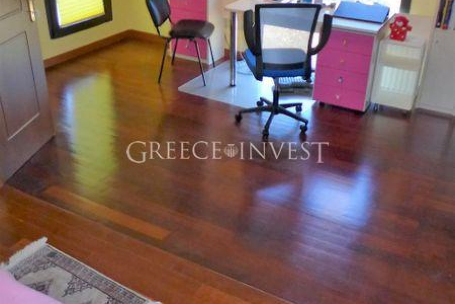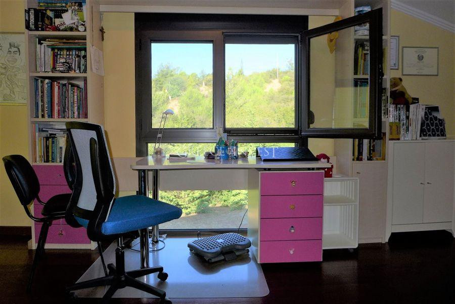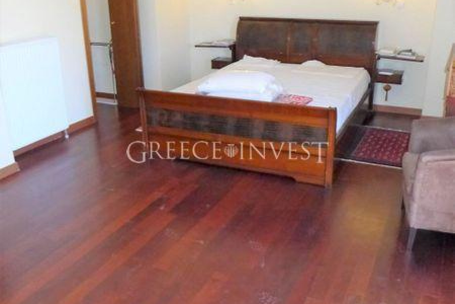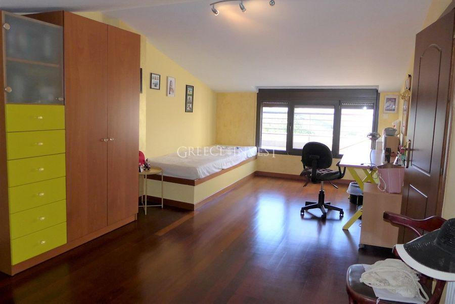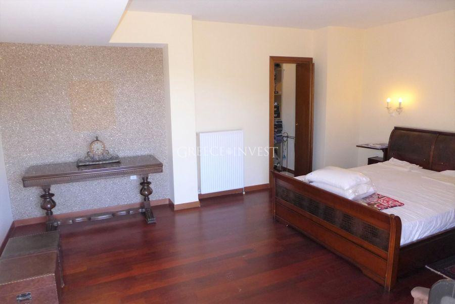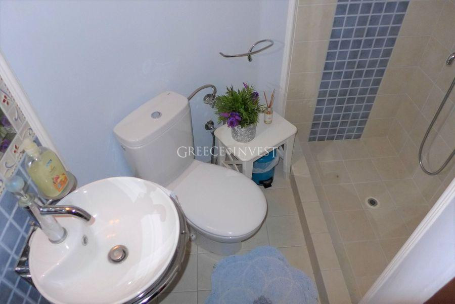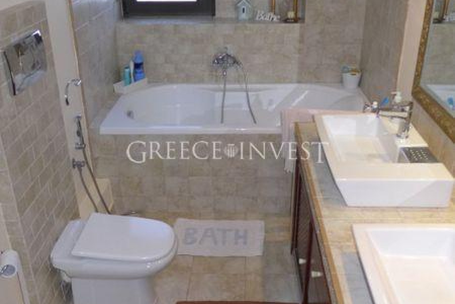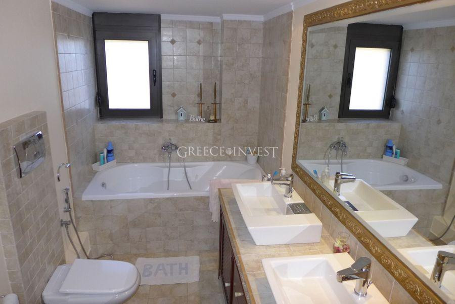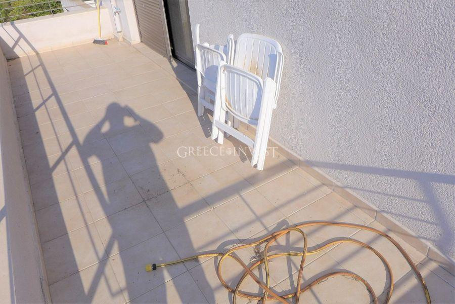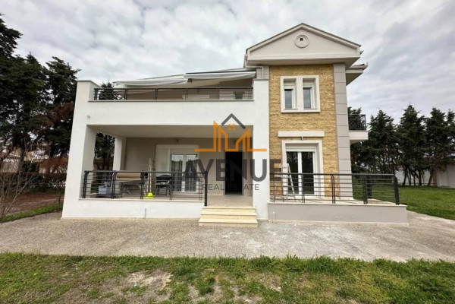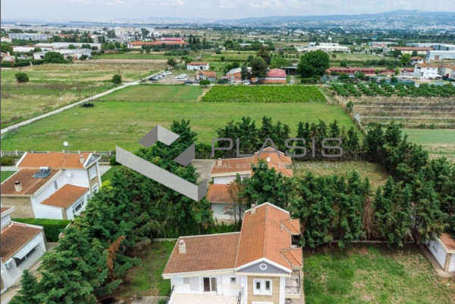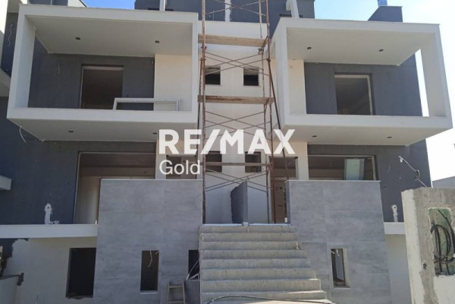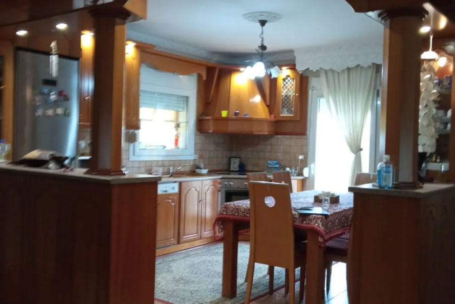550.000
320 m²
5 bedrooms
2 bathrooms
| Location | Panorama (Thessaloniki - Suburbs around city center) |
| Price | 550.000 € |
| Living Area | 320 m² |
| Land area | 4500 m² |
| Type | Residence For sale |
| Bedrooms | 5 |
| Bathrooms | 2 |
| Floor | 5th |
| Year built | 2008 |
| Heating | - |
| Energy class |

|
| Realtor listing code | 5312 |
| Listing published | |
| Listing updated | |
| Land area | 4500 m² | Access by | - | ||||
| Zone | - | Orientation | - | ||||
| Parking space | Yes | ||||||
| View | Newly built | ||
| Air conditioning | Furnished | ||
| Parking | Garden | ||
| Pets allowed | Alarm | ||
| Holiday home | Luxury | ||
| Satellite dish | Internal stairway | ||
| Elevator | Storage room | ||
| Veranda | Pool | ||
| Playroom | Fireplace | ||
| Solar water heater | Loft | ||
| Safety door | Penthouse | ||
| Corner home | Night steam | ||
| Floor heating | Preserved | ||
| Neoclassical |
Description
unique DETACHED HOUSE with emphasis on PRIVACY, IN THE SENSE OF ISOLATION and unlimited NATURAL ELEMENT! There is a provision for securing privacy rating zones so that the transition from the public sphere of neighborhood relations (small residential complex) to the private one is smooth. The house is developed smoothly on 4 functional levels connected by an internal staircase and a hydraulic elevator, and is located in a residential area, on the border of the city of Panorama in the forest and with a permanent fire station. It is protected by a complete alarm system with sensors and cameras, video intercom from the entrance of the complex, and commonly lit areas with full fencing. The area has developed in recent years with houses and small residential complexes. The plot of 4,500 m² has access from a public asphalt road and its territory has an altitude difference of 3.5 m to the northern border. The first level (ground floor / basement) has a dual character. On the one hand, the auxiliary spaces (warehouses, laundry room, engine room - boiler room) are concentrated, while on the other hand, areas of main use are developed, such as the secondary living room, play room, guest house and room that is also used as a service room. On the second level (ground floor / upstairs / first floor), there is a very large living room with a large modern energy fireplace, large windows and panoramic views! The kitchen is an autonomous space, fully equipped with access to an open terrace with pergola. On the third level (1st floor / 2nd floor) there is a very large bedroom with dressing room, a second large bedroom and a large bathroom. On the fourth level there is a large attic / separate bedroom. of the property, the exact Address mentioned in the Ad is indicative of the Location of the Property and not the actual one. Visit our website www.axia.gr where you will find with your own criteria & with the help of an accuracy map and other similar properties. CONTACT the PROPERTY MANAGER by phone, with our People, to describe the properties in detail, to help you find what you are looking for, to see many photos and DETAILED information and to indicate the properties that suit you. Alex Svolou 31 (corner almost with Dimitriou Gounari / Navarinou) on GROUND FLOOR elevated / GROUND FLOOR with large SHOWCASE Call Center: 2310 27.03.27 OPENING HOURS: daily from 9:30 to 19:30 & Saturday from 9:30 to 14:30 Like Me & Technical office we offer high quality INTEGRATED SERVICES with respect to our Customers, the Society & its ethical rules. "AKINTHON value" was founded in 1999 by Theocharis Tsochas, broker, engineer and certified appraiser. Today it is staffed by a strong & flexible team of professionals with great experience that "GIVES VALUE TO YOUR PROPERTY"
The most popular destinations to buy property in Greece
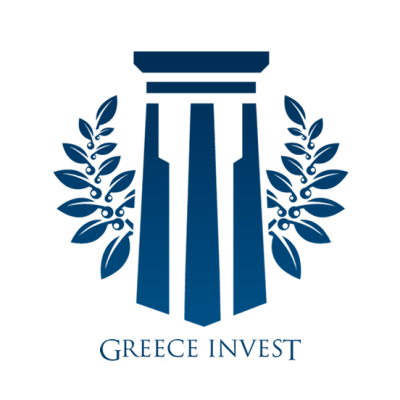
Greece Invest
