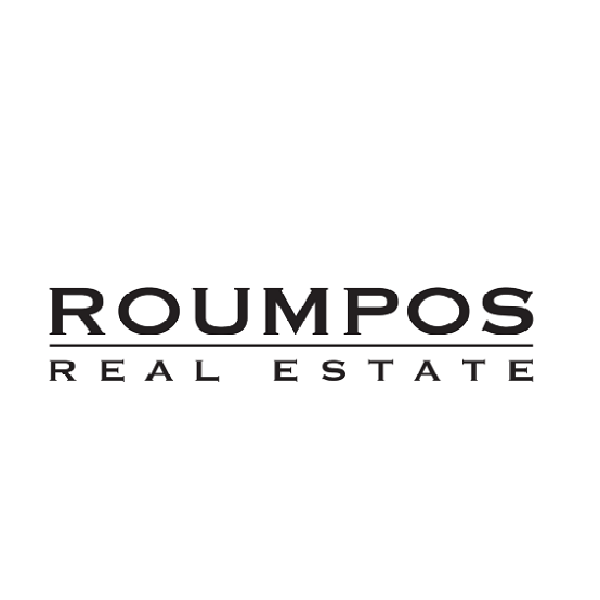2.500.000
1350 m²
6 bedrooms
n.a.
| Location | Kapandriti (Rest of Attica) |
| Price | 2.500.000 € |
| Living Area | 1350 m² |
| Type | Residence For sale |
| Bedrooms | 6 |
| Bathrooms | 0 |
| Floor | Ground floor |
| Levels | 3 |
| Year built | 2024 |
| Heating | - |
| Energy class | Issuance of Energy Efficiency Certificate in progress |
| Realtor listing code | 1598068 |
| Listing published | |
| Listing updated | |
| Distance to sea | 10000 meters | Distance to port / airport | 56000 meters | ||||
| Land area | 0 m² | Access by | Asphalt | ||||
| Zone | - | Orientation | - | ||||
| Parking space | Yes | ||||||
| View | Newly built | ||
| Air conditioning | Furnished | ||
| Parking | Garden | ||
| Pets allowed | Alarm | ||
| Holiday home | Luxury | ||
| Satellite dish | Internal stairway | ||
| Elevator | Storage room | ||
| Veranda | Pool | ||
| Playroom | Fireplace | ||
| Solar water heater | Loft | ||
| Safety door | Penthouse | ||
| Corner home | Night steam | ||
| Floor heating | Preserved | ||
| Neoclassical |
Description
We present to you a luxurious villa with an unobstructed sea view, located in the area between Kapandriti and Kalamos.
This is an amazing property built in 2006, which gives the feeling of a newly constructed estate. Its total surface area is 1350 square meters and is situated on a 15.000 sq.m plot, thoughtfully designed for a variety of activities.
The villa spans across 3 levels, connected by an impressive wooden staircase and an elevator (except for the attic). Here are the details of each level:
1st level / Elevated Ground Floor: It features a large living room with a fireplace and a spacious kitchen with a sitting area. On the same level, there is a guest WC and an office space.
2nd level: It features 1 master bedroom with 2 dressing rooms, a bathroom with both a shower and a bathtub, and 2 more large master bedrooms.
Attic Level: A space with its own bathroom.
On the -1 / Ground Floor: It includes: 1 large living room, a kitchen connected to a playroom with a central fireplace, a gym, a hammam, a high-quality Home Cinema room, 3 master bedrooms, and a laundry room.
Basement: It has a garage, storage spaces, a cellar, and the pool facilities.
The surrounding area complements the image of this unique property.
It includes: a tennis and basketball court, a chapel, a garden house, and a BBQ area.
The estate features a variety of fruit trees, an olive grove, and vineyards.
Additional Features:
Oil heating and underfloor cooling and heating.
Large pool with a retractable cover.
Water tank, generator, fire safety system.
Smart home system.
Alarm system.
*The property has a plethora of additional features that will be disclosed upon interest.
Distances from:
Sea: 10 km
Airport: 56 km
Roumpos Real Estate
No similar searches
The most popular destinations to buy property in Greece

Roumpos Real Estate
Angelos Roumpos
Angelos Roumpos
Contact agent





























