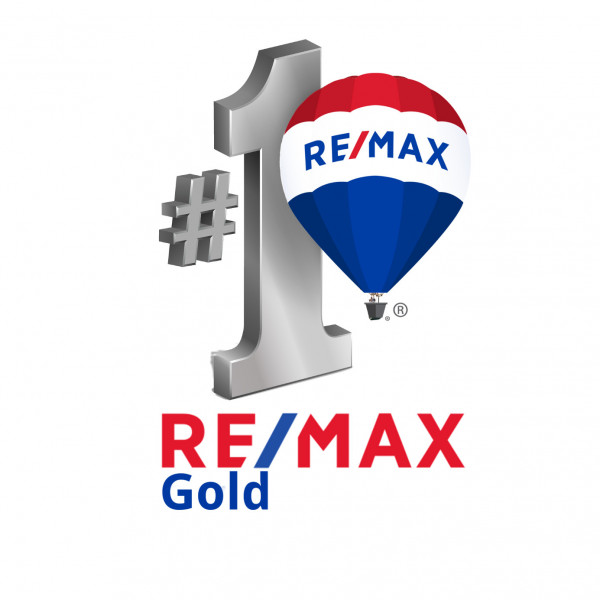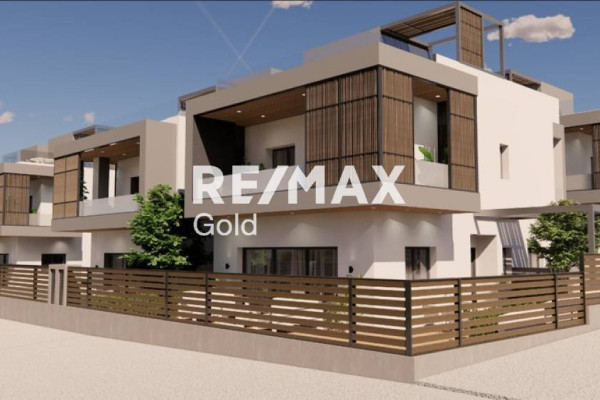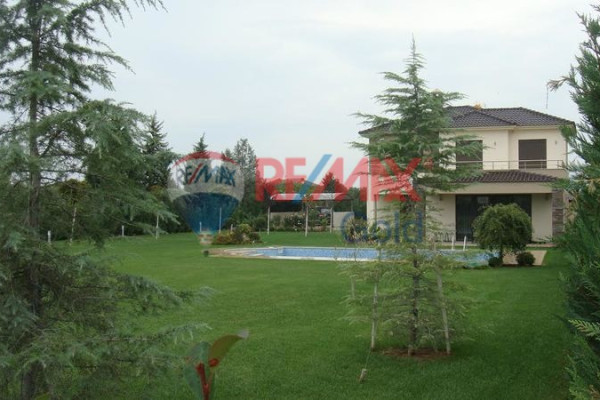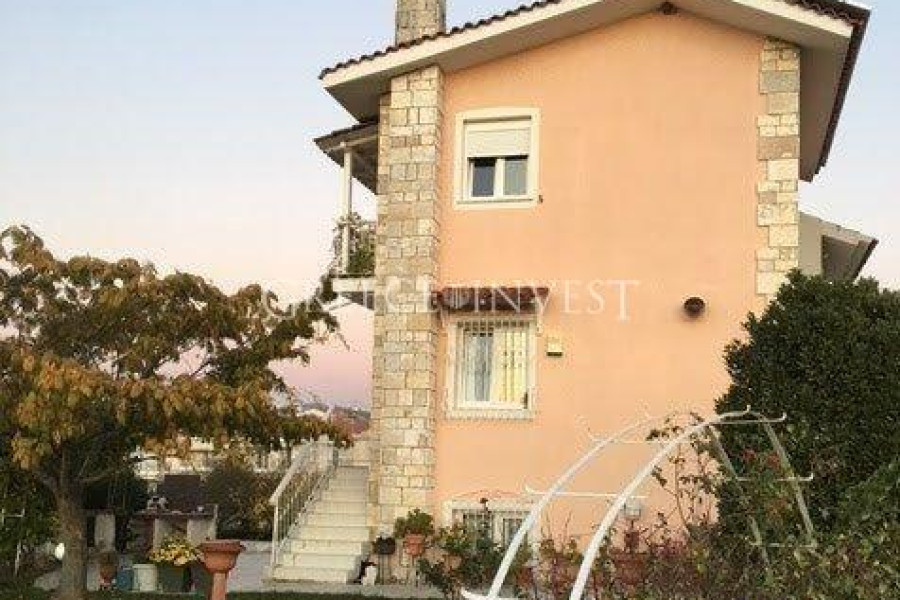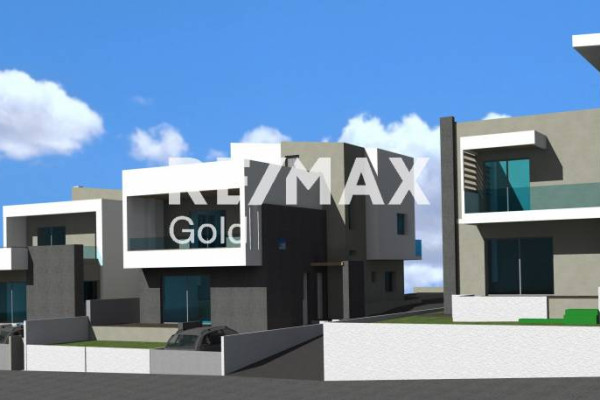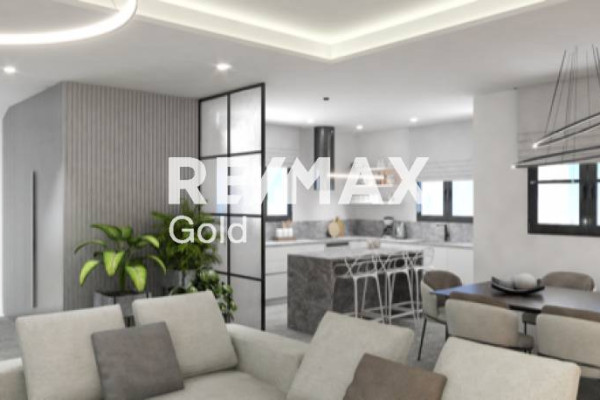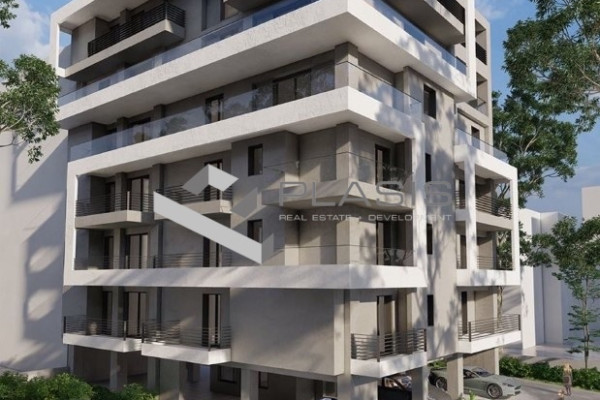480.000
250 m²
4 bedrooms
3 bathrooms
| Location | Thermi (Thessaloniki - Suburbs around city center) |
| Price | 480.000 € |
| Living Area | 250 m² |
| Type | Residence For sale |
| Bedrooms | 4 |
| Bathrooms | 3 |
| WC | 0 |
| Floor | Ground floor |
| Levels | 2 |
| Year built | 2023 |
| Heating | Natural gas |
| Energy class |

|
| Realtor listing code | 1011-17103 |
| Listing published | |
| Listing updated | |
| Access by | Asphalt | Zone | Residential | ||||
| Orientation | East-West | Parking space | Yes | ||||
| View | Newly built | ||
| Air conditioning | Furnished | ||
| Parking | Garden | ||
| Pets allowed | Alarm | ||
| Holiday home | Luxury | ||
| Satellite dish | Internal stairway | ||
| Elevator | Storage room | ||
| Veranda | Pool | ||
| Playroom | Fireplace | ||
| Solar water heater | Loft | ||
| Safety door | Penthouse | ||
| Corner home | Night steam | ||
| Floor heating | Preserved | ||
| Neoclassical |
Description
Property Code: #1011-17103 | THERMI For sale, newly built, luxurious DETACHED HOUSE 250 sq m - BASEMENT / GROUND FLOOR / ROOM FLOOR / ROOFGARDEN - SEA VIEW - ATOMIKOS GARDEN - THERMI BOUNDARIES/PANORAMA. It is located in an excellent point of the extension of Thermi, a state-of-the-art, bioclimatic construction of 2023. Particular importance has been given to energy saving issues.
AVAILABLE
BASEMENT SPACE CONFIGURED ACCORDING TO THE NEEDS OF THE BUYER
ROOFGARDEN
INDIVIDUAL GARDEN
2 PARKING
Atomic natural gas
Floor heating
High energy class A (KENAK insulation)
Thermal facade (shell type)
Heat-insulating - sound-insulating aluminum frames with thermal break and energy-saving glass
Security front door
Energy fireplace
Alarm installed
Solar installed
Pre-installation of air conditioning
Infrastructure for an elevator
Sound insulation of floors
Electric Blinds
Wardrobes
Sieves
Large terraces
Satellite dish, internet
Individual power supply for charging an electric car
Color intercom
Disabled access
The floors are covered with tiles or wood depending on the buyer's desire
Perimeter masonry, automatic watering and automatic lighting in the garden
Floor plans are suggested. There is the possibility of personal choices and interventions both in the materials (Kitchen - Floors - Doors - Bathrooms - Sanitary ware - Wardrobes) and in the interior layout as the detached house is under construction.
DESCRIPTION:
HIGH FLOOR: It has a spacious living-dining room with an energy fireplace and a view of the garden, a separate kitchen, a room or office, a bathroom, space for an elevator or storage. In the living-dining area there is a large balcony door that leads directly to the garden. The kitchen is spacious with luxurious, functional kitchen furniture. The kitchen has a window over the sink and its own patio door and terrace with direct access to the garden. The room has a balcony door and a terrace with also a direct exit to the garden. The bathroom has a window and luxury sanitary ware (bathtub or shower).
1ST FLOOR: It has 4 comfortable rooms (one room is a Masterbedroom with its own bathroom and dressing room), a second central bathroom, laundry room and room for an elevator. All rooms have a wardrobe, a balcony door and a terrace each. The bathrooms have a window and luxury toiletries (bathtub or shower).
UNDERGROUND SPACE: A configured space with natural lighting and ventilation that can be configured according to the use desired by the buyer.
ROOFGARDEN : In the Roofgarden there is an unobstructed view of Thermaikos, a pergola, all the plumbing and electrical installations for installing a kitchen, barbeque, TV, INTERNET. Also the end of the staircase can be used as an additional storage room.
INDIVIDUAL GARDEN: There is perimeter fencing of the plot. The garden is landscaped and delivered with automatic watering and lighting.
REMAX GOLD In order to indicate the properties, it is necessary to present the police identity card or the VAT number. www.remax-gold.gr
Contact info:
Center: 2310913913, Egnatia 62, Center 546 24
Evosmos: 2310670590, Smyrnis 15, Evosmos 562 24



