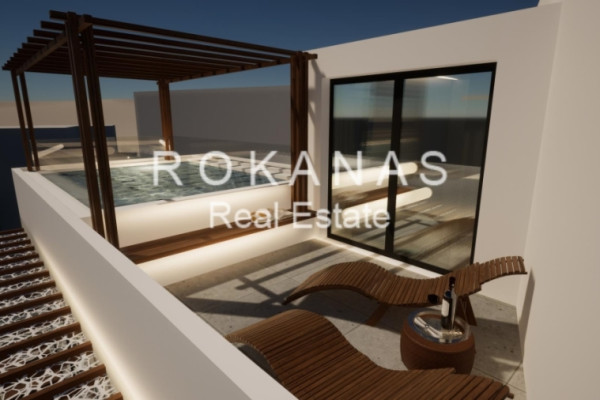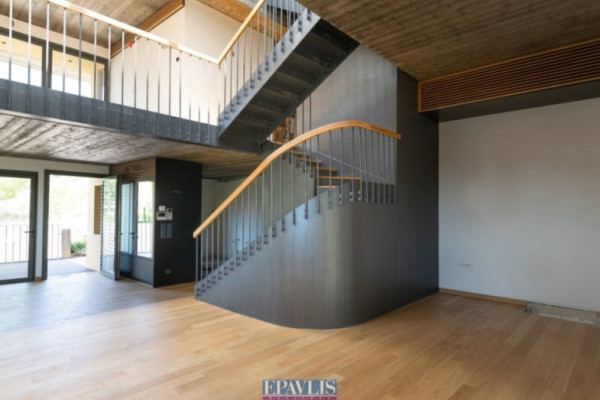1.000.000
200 m²
3 bedrooms
1 bathroom
| Location | Acharnes (West Athens) |
| Price | 1.000.000 € |
| Living Area | 200 m² |
| Type | Residence For sale |
| Bedrooms | 3 |
| Bathrooms | 1 |
| Floor | Ground floor |
| Levels | 4 |
| Year built | 2023 |
| Heating | - |
| Energy class |

|
| Realtor listing code | 1589970 |
| Listing published | |
| Listing updated | |
| Distance to sea | 30000 meters | Distance to port / airport | 40000 meters | ||||
| Land area | 0 m² | Access by | Asphalt | ||||
| Zone | - | Orientation | - | ||||
| Parking space | Yes | ||||||
| View | Newly built | ||
| Air conditioning | Furnished | ||
| Parking | Garden | ||
| Pets allowed | Alarm | ||
| Holiday home | Luxury | ||
| Satellite dish | Internal stairway | ||
| Elevator | Storage room | ||
| Veranda | Pool | ||
| Playroom | Fireplace | ||
| Solar water heater | Loft | ||
| Safety door | Penthouse | ||
| Corner home | Night steam | ||
| Floor heating | Preserved | ||
| Neoclassical |
Description
Independent, newly built, two-storey, maisonette of approximately 200 sq.m., of luxurious construction, available for sale in a central part of Thrakomacedoni, in a complex of 3 houses.
It is developed on 4 levels including the ground floor (split levels) with an opening patio (skylight).
It has a living room, a dining room, a living room with a fireplace with natural gas supply and can alternatively be made with wood depending on the buyer's desire.
The kitchen has gas and electricity supply which will be built according to the buyer's wishes.
There is 1 large office, 1 master bedroom with adjoining dressing room, 2 bedrooms + 1 maid's room, 2 wc with shower and a bathroom. The toilets and the bathroom are with pressed cement mortar. There is a separate area with provision for a washing machine, dryer and internal storage.
Except for the kitchen, wc and bathroom, all other areas have wooden oak floors.
The balconies are large and most of them are covered.
The property has a very modern and functional design with large openings, so that the space looks like a continuation of the garden and all spaces have natural lighting throughout the day. It has an internal lift and all areas and the garden are accessible to people with disabilities.
It is bioclimatic, entirely "green", energy class A+ (plus), with photovoltaics, natural gas, solar panels, with underfloor heating and VRV DAIKIN air conditioning, wired WI FI in all areas, fire detection in all areas, exterior and internal lightning protection system, security cameras that monitor both the residences and the gardens, alarm and video door entry.
There is a supply for electric car charging in the garages. In the event of a power cut, there is an installed generator, which automatically re-supplies the residence with electricity. Also, the degree of anti-seismicity is greater than the prescribed limits
The privacy of each residence is fully guaranteed with an independent entrance, its own illuminated garden, its own garage and external storage.
The road in front is about 25 meters wide, it is two-way with a pine-planted islet. The area has got many pine trees and those in the gardens of the houses are 30-35 years old.
Estimated completion date October 2022.
Recently Viewed Properties
Similar searches
The most popular destinations to buy property in Greece

Roumpos Real Estate
Angelos Roumpos
Angelos Roumpos
Contact agent





























