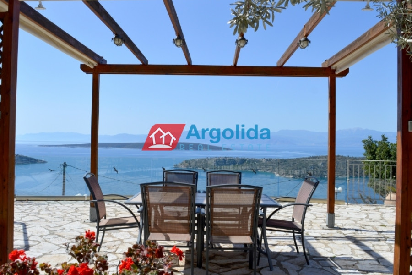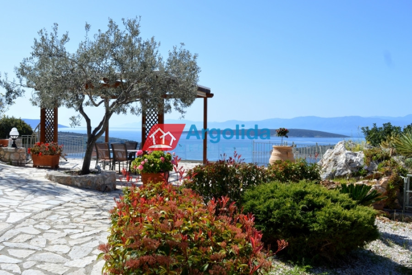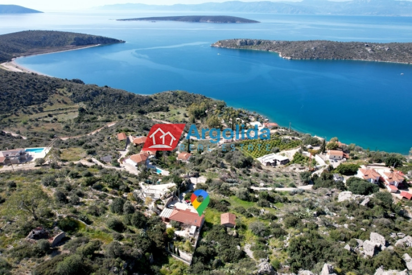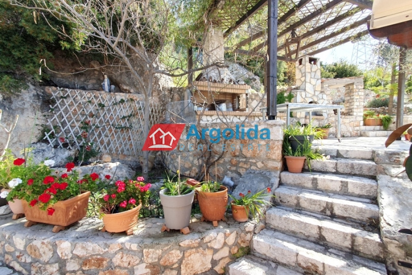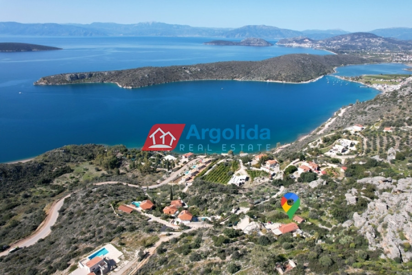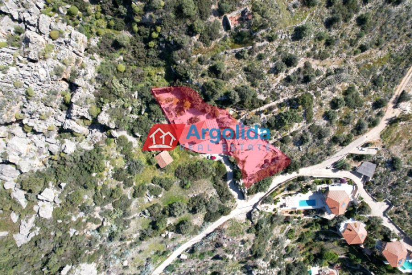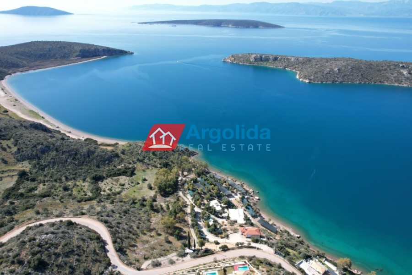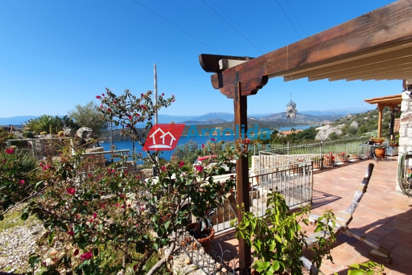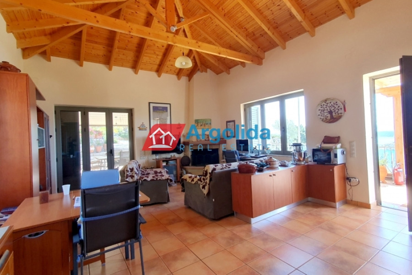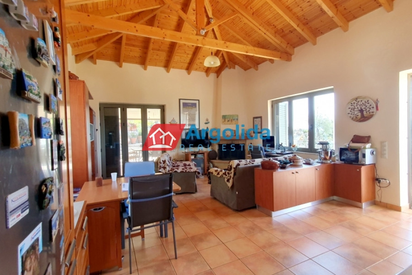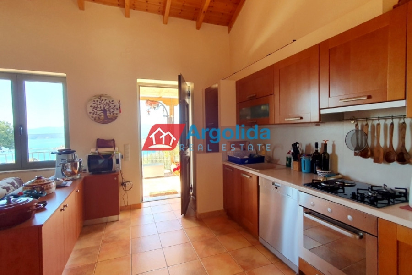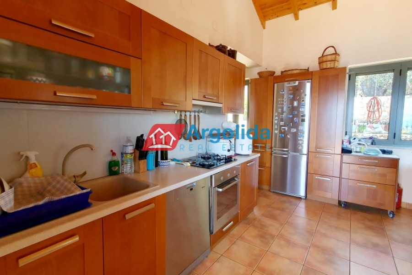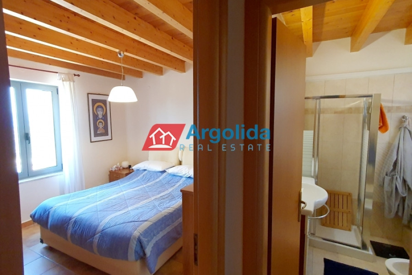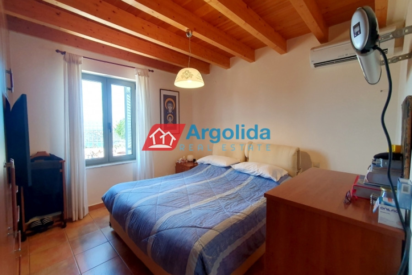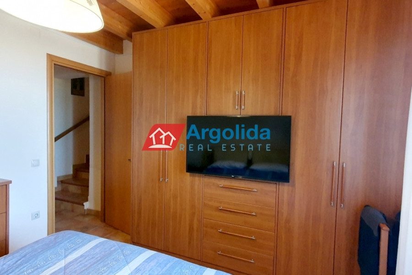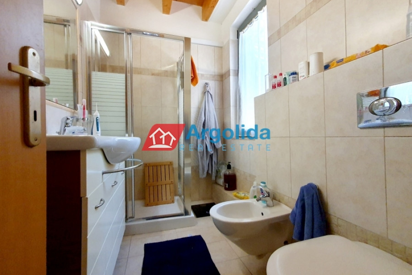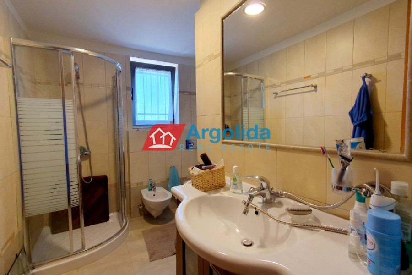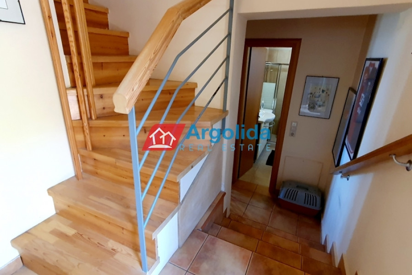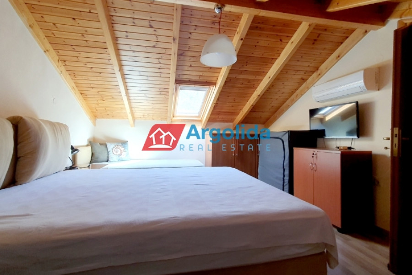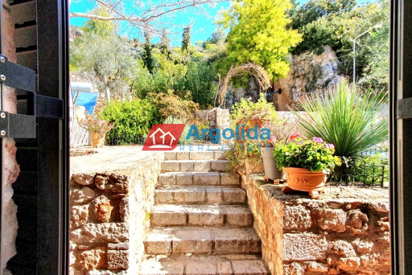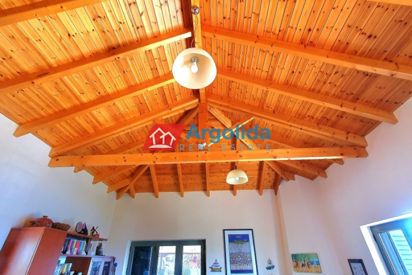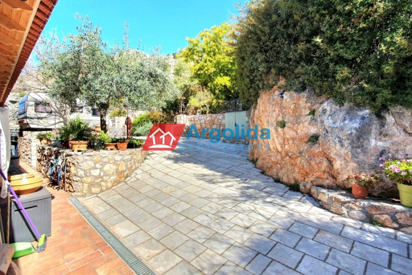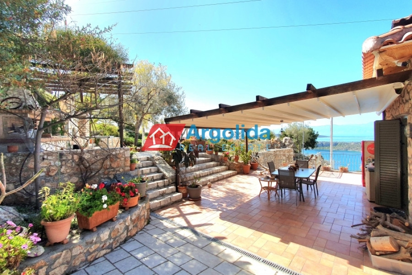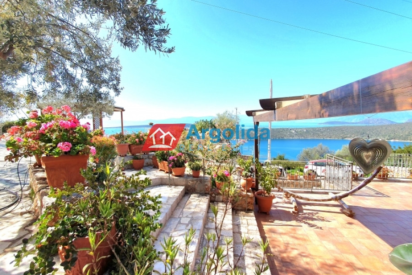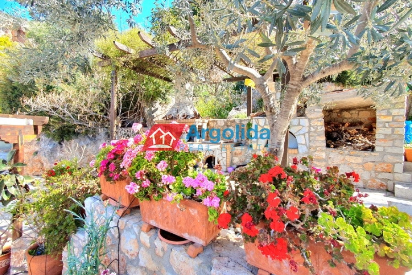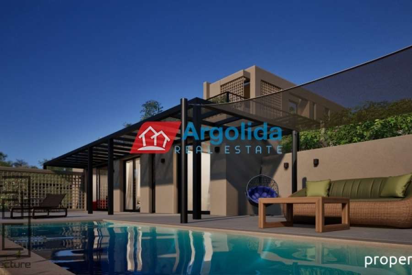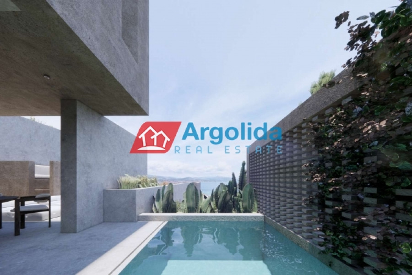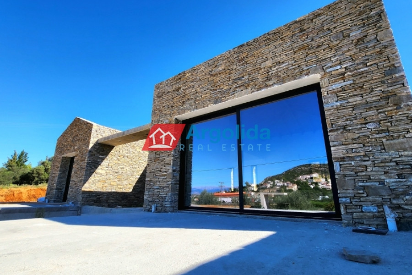420.000
121 m²
2 bedrooms
2 bathrooms
| Location | Asini (Argolida) |
| Price | 420.000 € |
| Living Area | 121 m² |
| Land area | 1382 m² |
| Type | Residence For sale |
| Bedrooms | 2 |
| Bathrooms | 2 |
| Floor | Ground floor |
| Year built | 1998 |
| Heating | Current |
| Energy class |

|
| Realtor listing code | 12170 |
| Listing published | |
| Listing updated | |
| Distance to sea | 500 meters | Distance to center | 12000 meters | ||||
| Land area | 1382 m² | Access by | Asphalt | ||||
| Zone | Residential | Orientation | South-West | ||||
| Parking space | Yes | ||||||
| View | Newly built | ||
| Air conditioning | Furnished | ||
| Parking | Garden | ||
| Pets allowed | Alarm | ||
| Holiday home | Luxury | ||
| Satellite dish | Internal stairway | ||
| Elevator | Storage room | ||
| Veranda | Pool | ||
| Playroom | Fireplace | ||
| Solar water heater | Loft | ||
| Safety door | Penthouse | ||
| Corner home | Night steam | ||
| Floor heating | Preserved | ||
| Neoclassical |
Description
Property Code: 12170 - House FOR SALE in Asini Vivari for € 420.000 . This 121 sq. m. furnished House is on the Ground floor and features 2 Bedrooms, an open-plan kitchen/living room, 2 bathrooms . The property also boasts Heating system: Heat pump, tiled floor, view of the Sea, Window frames: Aluminum - Sliding, parking, a storage unit sqm, garden, fireplace, A/C, alarm system, electrical appliances, awnings, insect screens, double-glazed windows, solar-powered water heater, entry stairs, BBQ, attic, satellite dish, open space, internal staircase. The building was constructed in 1998 Plot area: 1382 s.q. . Building Energy Rating: B+ Distance from sea 500 meters, Distance from the city center: 12000 meters, Distance from nearest village: 500 meters, Distance from nearest airport: 185000 meters, This exceptional residence has unrivalled, unimpeded views over Vivari Bay, the Argolic Gulf and beyond to the mountains of the Peloponnese. The home blends beautifully into the local environment using the natural finishes of stone and wood, extending to the landscaping which has a Mediterranean aesthetic with stone walls and large paved terraces providing idyllic spots to take in the beautiful views and sunsets.It is a ground level home, built in 2012, with a total floor area of 121m². The lounge-dining area with a fireplace and adjacent kitchen area is open plan. One large bedroom with built in wardrobes and two bathrooms are also found on the level. A large attic area creates a second bedroom which holds three beds. There is also a large internal storage room of 9m². The quality home has underfloor heating, solar water heating and aluminium external joinery with security shutters. There is a water tank with pump for household needs plus a further tank with an automatic irrigation system for the gardens. There is a security/alarm system in place with cameras covering the perimeter of the property. A large power generator protects the property in event of power outages.The outdoor space has been carefully curated to evoke a traditional Mediterranean atmosphere: paved paths lead to terraces and pergolas; stone walls and carefully selected, now mature, plants and trees as well as potted flowers ensure a tranquil environment. There are seating areas and a stone built traditional outdoor barbeque. The 1300m² plot has a security bar at the entrance and has onsite parking for up to three vehicles. Provision has been made in the plans for a swimming pool near the front of the property taking in the extraordinary sea views.This property is ideal for anyone looking for tranquility without being isolated. It is only 1500 metres from the sea and beaches of the area and just a short drive from the heritage town of Nafplio.
Recently Viewed Properties
Similar searches
The most popular destinations to buy property in Greece
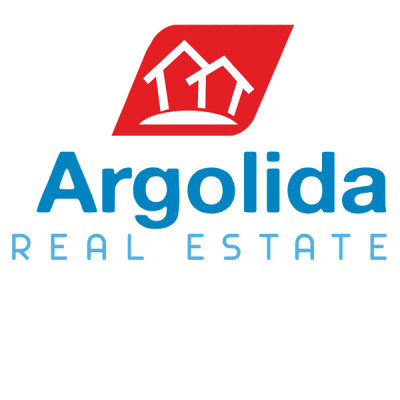
Argolida Real Estate
ARGOLIDA REAL ESTATE
ARGOLIDA REAL ESTATE
Contact agent
