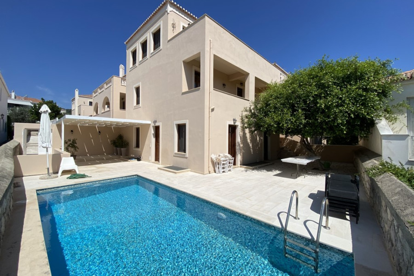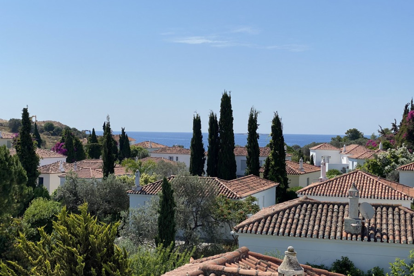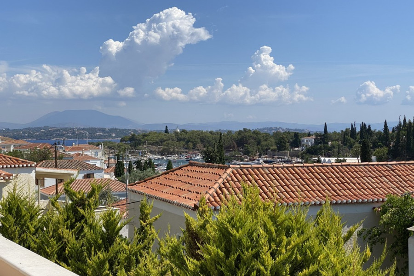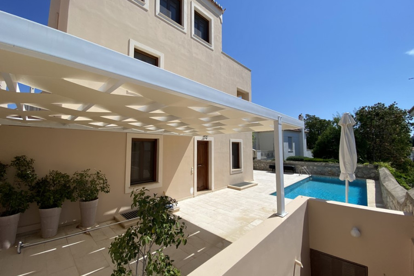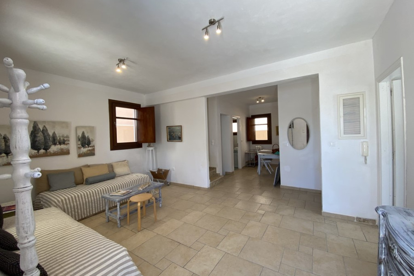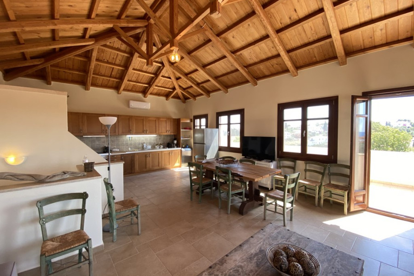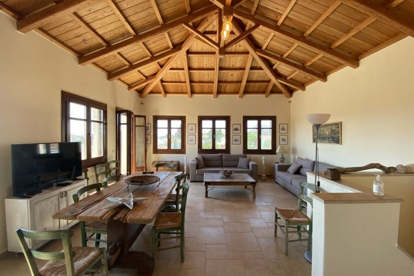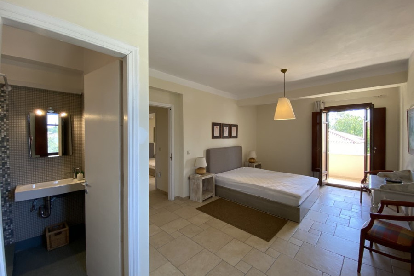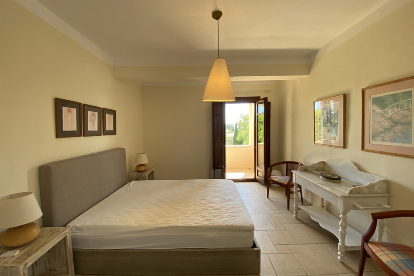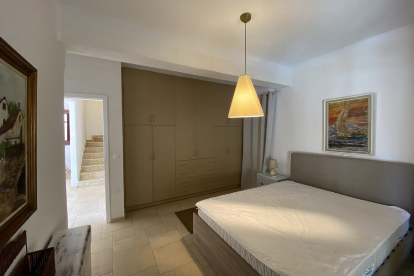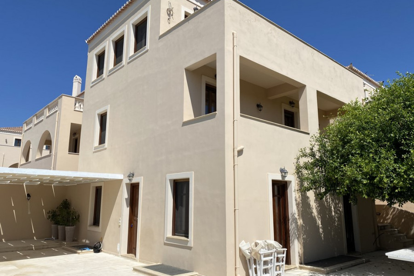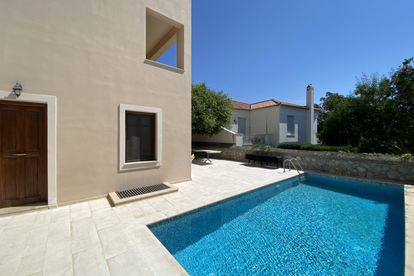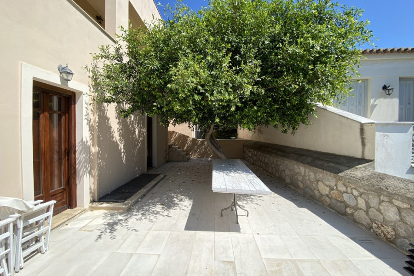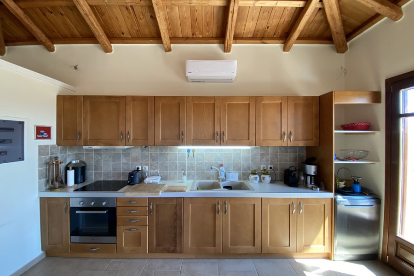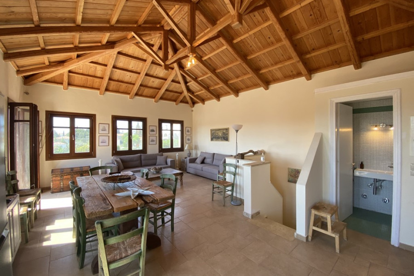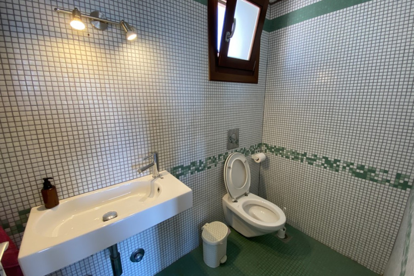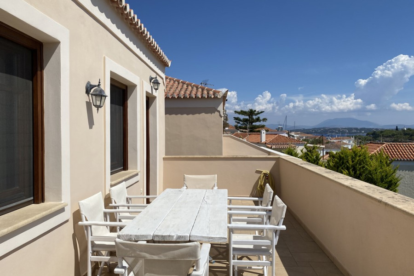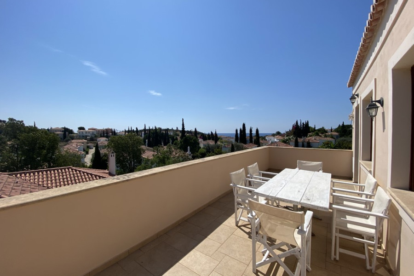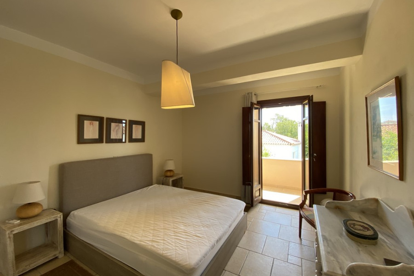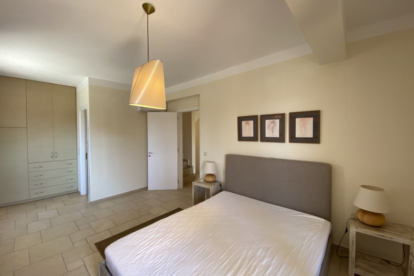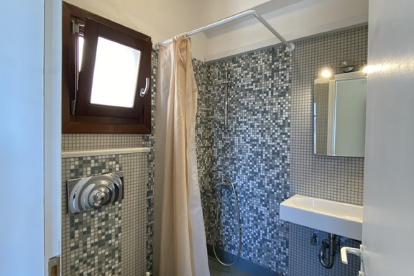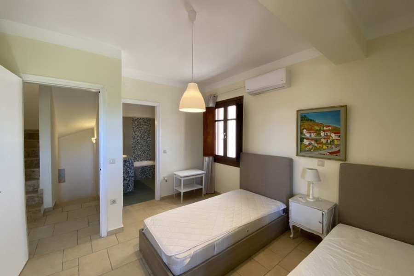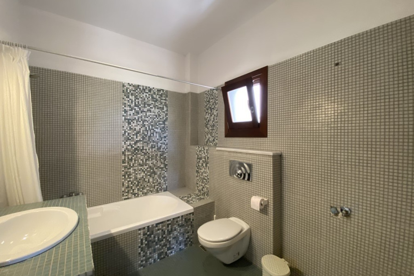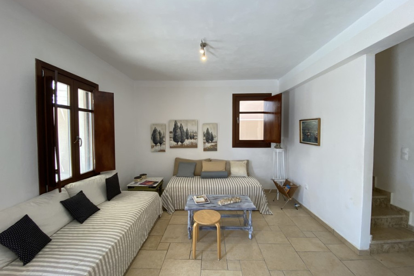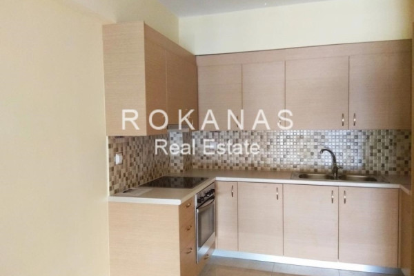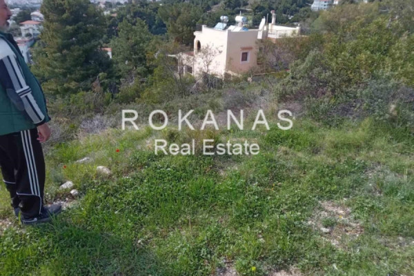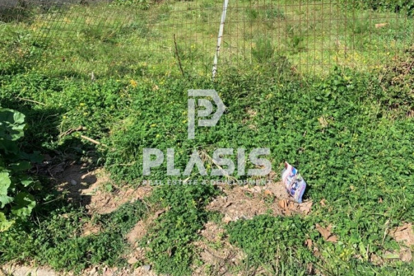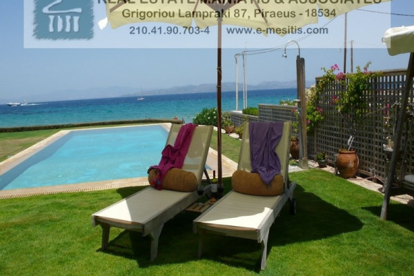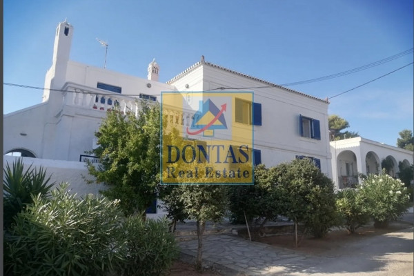1.800.000
304 m²
6 bedrooms
4 bathrooms
| Location | Spetses (Argosaronic Islands) |
| Price | 1.800.000 € |
| Living Area | 304 m² |
| Land area | 1800 m² |
| Type | Residence For sale |
| Bedrooms | 6 |
| Bathrooms | 4 |
| WC | 1 |
| Floor | Ground floor |
| Levels | 4 |
| Year built | 2023 |
| Heating | Current |
| Energy class |

|
| Realtor listing code | 48121 |
| Listing published | |
| Listing updated | |
| Distance to sea | 200 meters | Distance to center | 500 meters | ||||
| Distance to port / airport | 170000 meters | Land area | 1800 m² | ||||
| Access by | Asphalt | Zone | Residential | ||||
| Orientation | South | Parking space | Yes | ||||
| View | Newly built | ||
| Air conditioning | Furnished | ||
| Parking | Garden | ||
| Pets allowed | Alarm | ||
| Holiday home | Luxury | ||
| Satellite dish | Internal stairway | ||
| Elevator | Storage room | ||
| Veranda | Pool | ||
| Playroom | Fireplace | ||
| Solar water heater | Loft | ||
| Safety door | Penthouse | ||
| Corner home | Night steam | ||
| Floor heating | Preserved | ||
| Neoclassical |
Description
In Greece, in the Peloponnese, in Spetses and specifically in the Paleo Limani district, a newly built villa for sale with a total area of 304.80 sq.m., with a private pool and sea view.
Energy Class under publication.
Construction completion year 2023.
It is located in a residential complex within the city of Spetses, in a quiet area with easy access, in a corner plot of 1800 sq.m., 20 minutes walk from Dapia (the main port of the island), 2 minutes from the Old Port marina where there are restaurants, cafes, bars and is the heart of the island's night life and 8 minutes from from the beach of Agia Marina, one of thebest beaches of the island supported by a center with water sports, restaurant, cafe, bar.
The complex consists of eight buildings of three levels. Five are single-family houses and three are semi-detached houses (two maisonettes per one house).
Due to the height difference, it has a view of the Old Port, the sea, the roofs and the gardens of the houses of the Pityousa complex.
It consists of 4 levels (the basement, the ground floor, the first and the second floor) which communicate with an internal staircase.
The basement consists of 2 bedrooms, bathroom, small living room, playroom and storage room.
The ground floor consists of 2 bedrooms, a bathroom and a living room.
The first floor consists of 2 large master bedrooms and a large single terrace with a view.
The second floor consists of a kitchen, a large and single dining-living room, wc and a large single terrace with a sea view.
It has a large private swimming pool, stone paddock fencing made of local stone, stone garden, paving and tree planting, pergola, outdoor dining areas, marble stairs, independent entrance, outdoor parking spaces, security door, parquet flooringItalian tiles of excellent quality, mosaic bathrooms and Italian sanitary ware, aluminum frames in the color of wood, with double glazing and screens, kitchen and wardrobes from the Greek factory Sotiropoulos, air conditioning in all areas, independent heating and playroom.
The roof is traditionally made of tile.
Delivered fully furnished-equipped.
Luxurious, bright and airy, facing South.
Very close to it are the best beaches of the region such as Kounoupitsa, Agios Mammas, Agios Nikolaos, Anargyreios School, Vrellou beach, Xilokeriha, Agioi Anargyroi and Ligoneri.
Across from it is the port of Costa and the island of Spetsopoula.
It is suitable for a permanent or holiday home, but also for an investment property, with a permanent or seasonal lease.
A very good case, one of the few available, on the beautiful island of Spetses, very close to the sea.
The most popular destinations to buy property in Greece

George Kallianos
