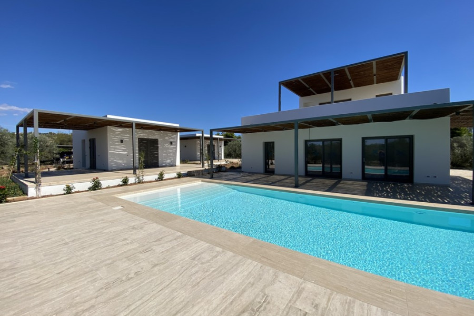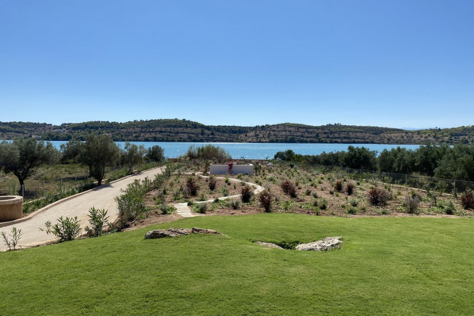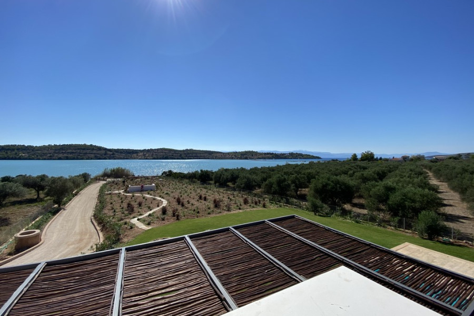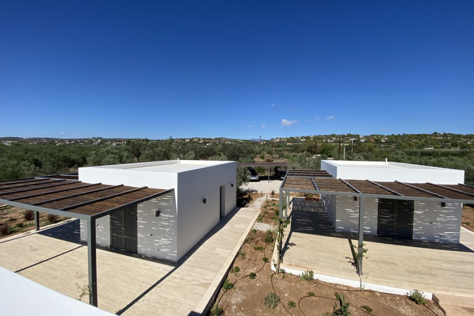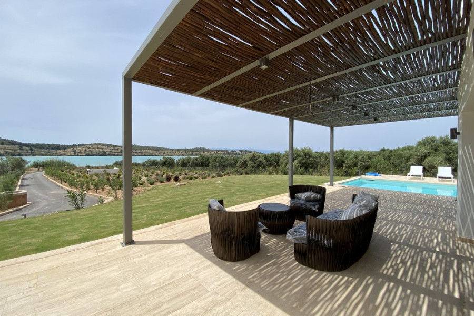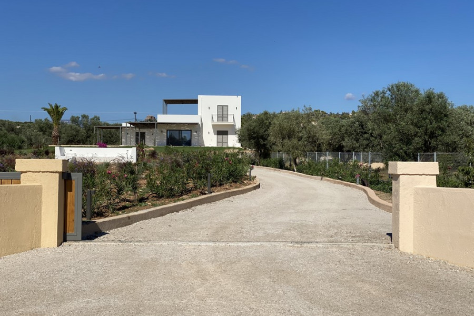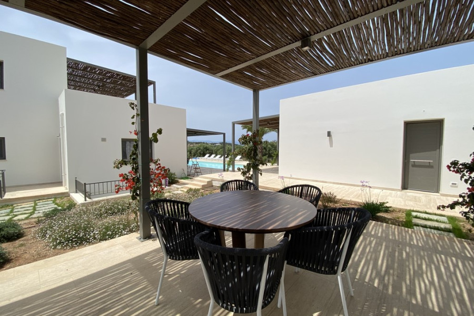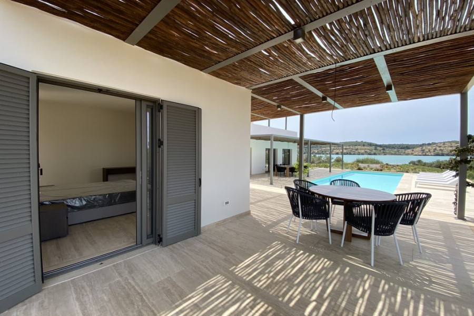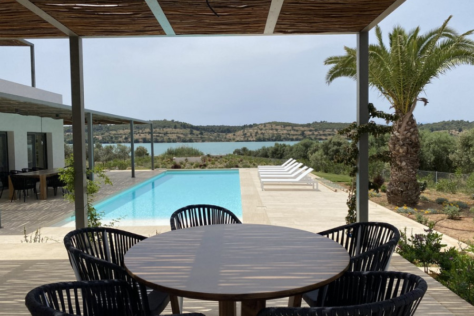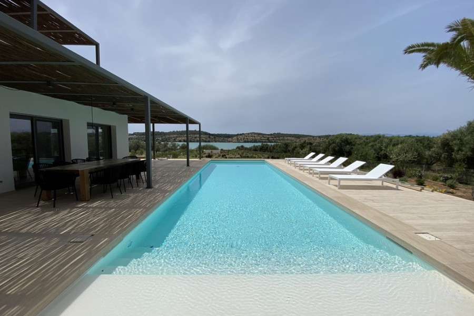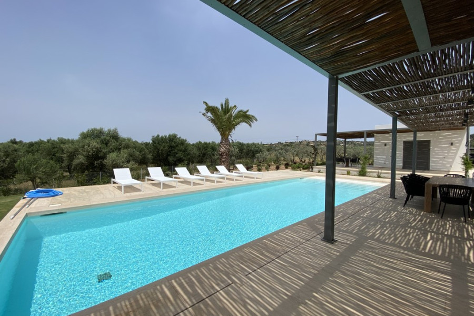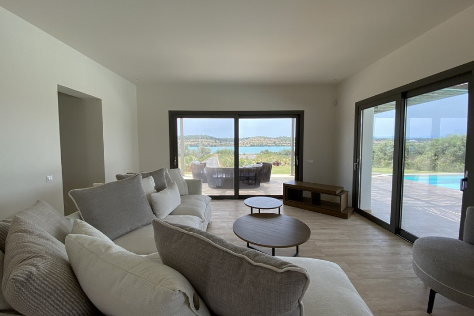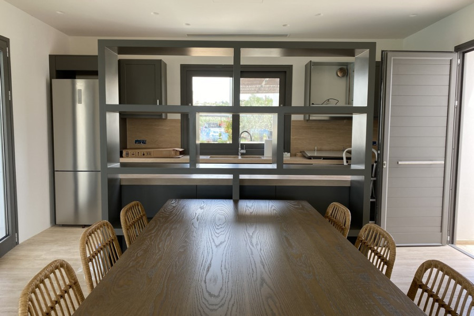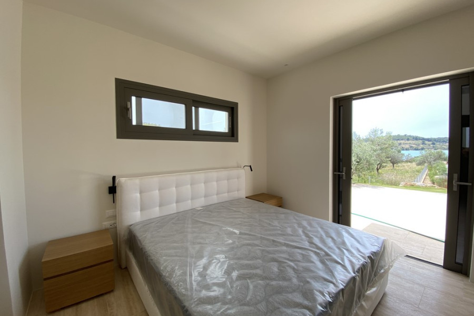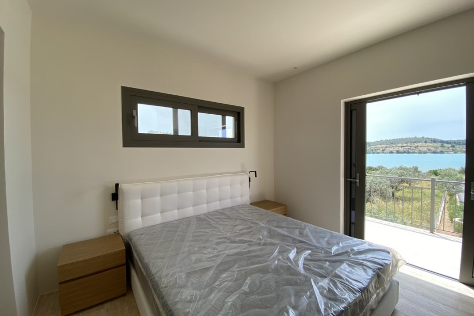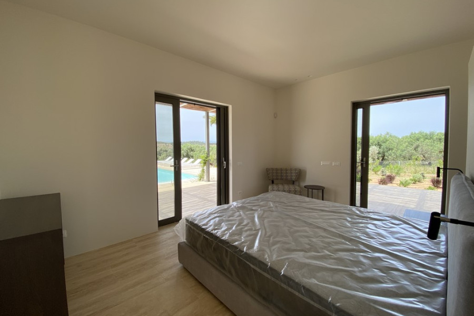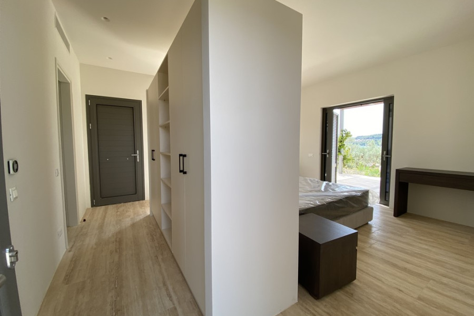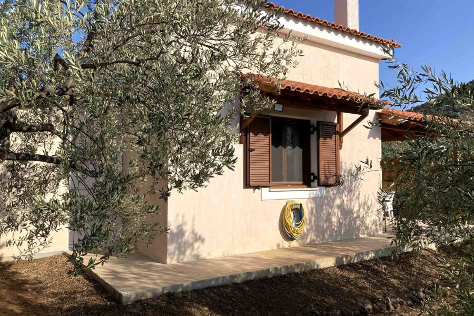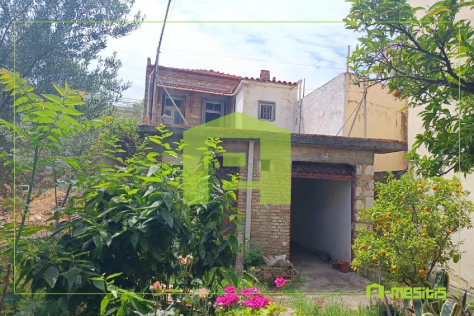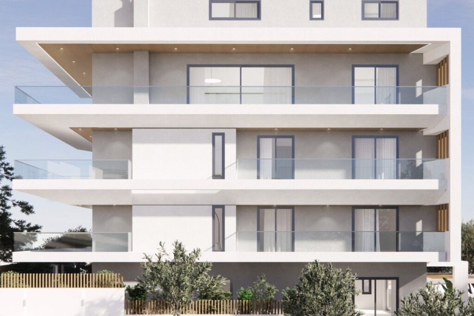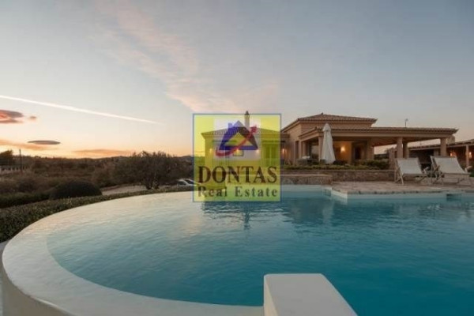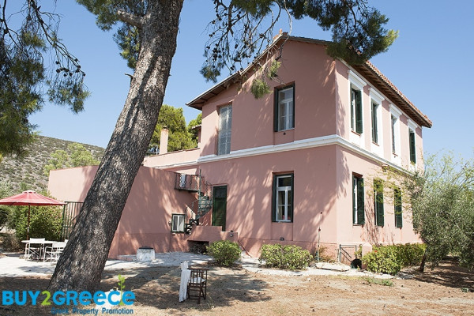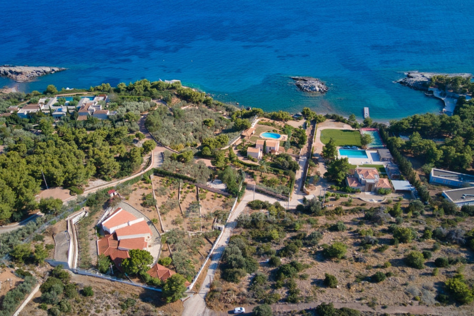2.500.000
362 m²
6 bedrooms
6 bathrooms
| Location | Kranidi (Argolida) |
| Price | 2.500.000 € |
| Living Area | 362 m² |
| Land area | 4481 m² |
| Type | Residence For sale |
| Bedrooms | 6 |
| Bathrooms | 6 |
| WC | 1 |
| Floor | Ground floor |
| Levels | 3 |
| Year built | 2023 |
| Heating | Current |
| Energy class |

|
| Realtor listing code | 47466 |
| Listing published | |
| Listing updated | |
| Distance to center | 1000 meters | Distance to port / airport | 170000 meters | ||||
| Land area | 4481 m² | Access by | Asphalt | ||||
| Zone | Residential | Orientation | South-West | ||||
| Parking space | Yes | ||||||
| View | Newly built | ||
| Air conditioning | Furnished | ||
| Parking | Garden | ||
| Pets allowed | Alarm | ||
| Holiday home | Luxury | ||
| Satellite dish | Internal stairway | ||
| Elevator | Storage room | ||
| Veranda | Pool | ||
| Playroom | Fireplace | ||
| Solar water heater | Loft | ||
| Safety door | Penthouse | ||
| Corner home | Night steam | ||
| Floor heating | Preserved | ||
| Neoclassical |
Description
In Greece, in the Peloponnese, in the Argolis, in Portoheli and specifically in the Ververonda area, a newly built villa with a total area of 362.22 sq.m., in front of the sea, with a panoramic view of it, is for sale.
Energy Class under publication.
Year of construction 2023.
It is located in a quiet but not isolated area with greenery, with easy access, within a plot of 4481.61 m2, at a distance of 1.5 km from the port of Portohelio.
Of special aesthetics and very well built, a combination of Greek island style with a modern layout, it is an excellent case of investment, whether it concerns a main or country house, or the placement of money for the purpose of collecting rent.
It consists of three separate residential buildings (two single-story buildings and one three-level building).
Each of the two ground floor buildings has an area of 41.04 sq.m. and has a bedroom, bathroom, kitchen and covered terrace with pergola, with direct access to the pool and garden.
The three-level building (basement, ground floor and first floor) has an area of 280.14 sq.m.
The basement has an independent entrance. The ground floor and first floor are connected by an internal staircase.
In the basement 148.83 sq.m. we find 2 master bedrooms, kitchen space, storage room, boiler room and engine room of the pool.
On the ground floor 93.85 sq.m. we find a kitchen, a single dining-living room with a sea view, wc, master bedroom and a terrace covered with a pergola, with direct access to the pool and the garden.
On the floor 37.46 sq.m. we find a master bedroom and a covered terrace with a pergola-roof garden, with a panoramic sea view.
It has a large paved garden, tree plantings and lawns, a large swimming pool with sunbeds and a dining table, fenced with a stylish paddock, a garage door with remote control and 3 covered parking spaces, a barbecue area covered with a pergola and a dining room with a sea view,storage, security doors, alarm, marble flooring, aluminum frames with double glazing and screens, built-in wardrobes, electrical appliances.
It is worth noting that it has a license for a floating pier-platform, which can be used as a pier for mooring pleasure boats.
Luxurious, bright and airy, with South-west orientation.
They are given fully furnished-equipped.
Very close to them are the best beaches of the region such as Golden Coast, Hinitsa, Costa, Ververonda, Korakia and Limanakia.
Across from them is the beautiful island of Spetses.
They are suitable for a permanent or holiday home, but also for investment properties, with a permanent or seasonal lease.
Ideal area for holidays. Nearby destinations for boat trips are Hydra, Poros, Spetses and Ermioni.
An exceptional case, one of the few available, just a few meters from a beach with deep blue waters.
The most popular destinations to buy property in Greece
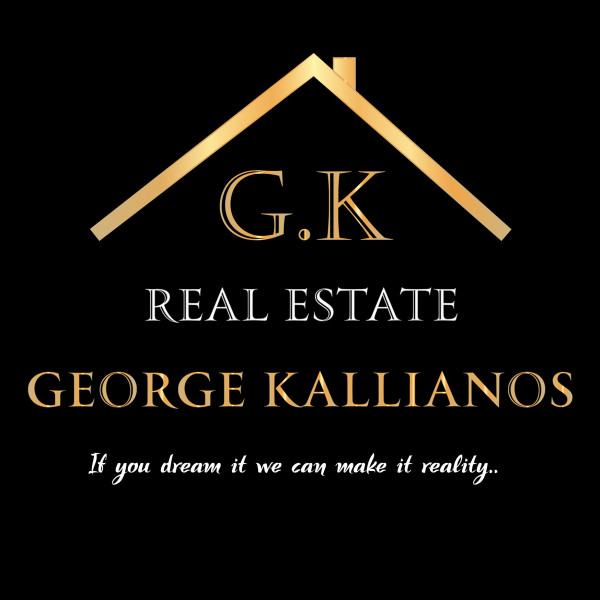
George Kallianos
