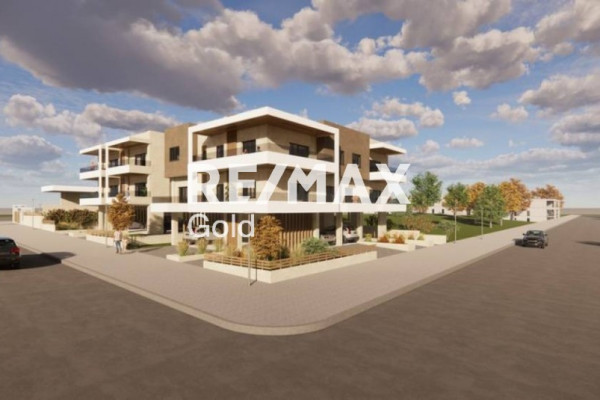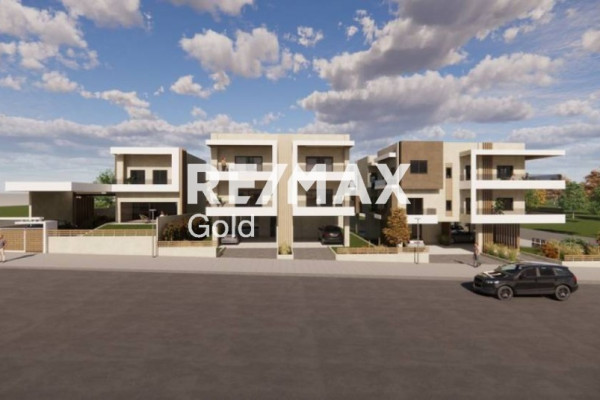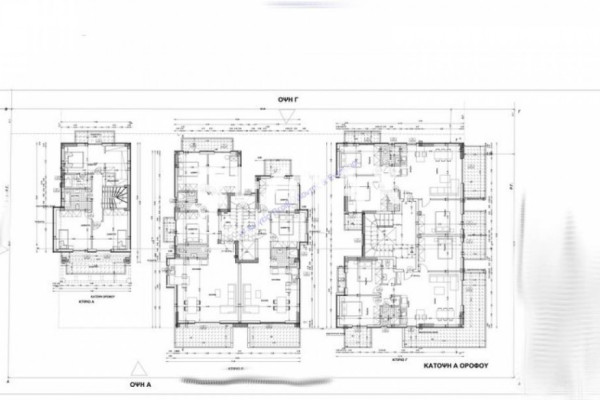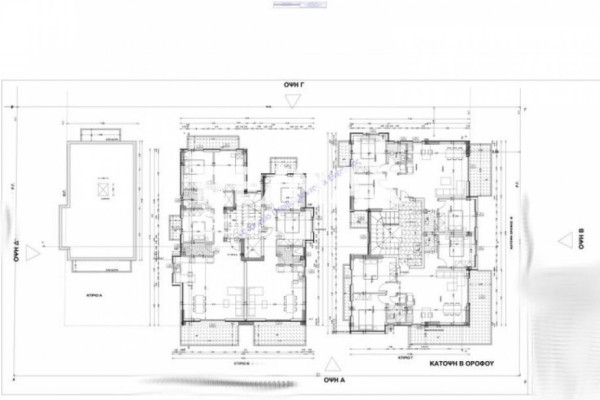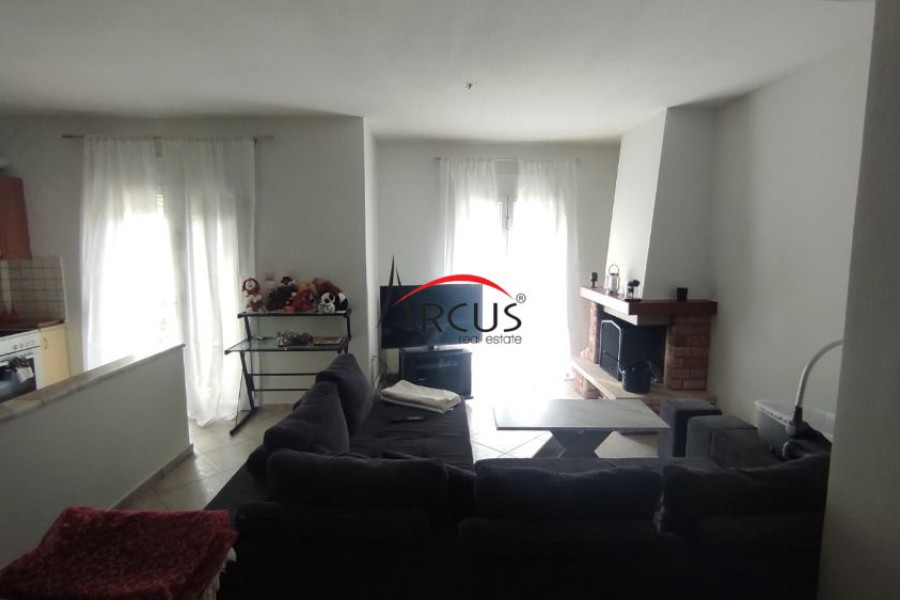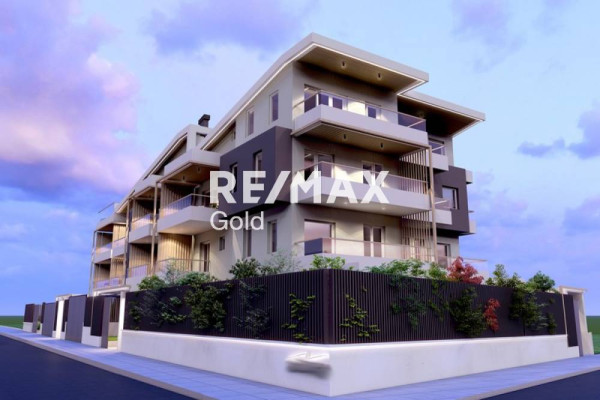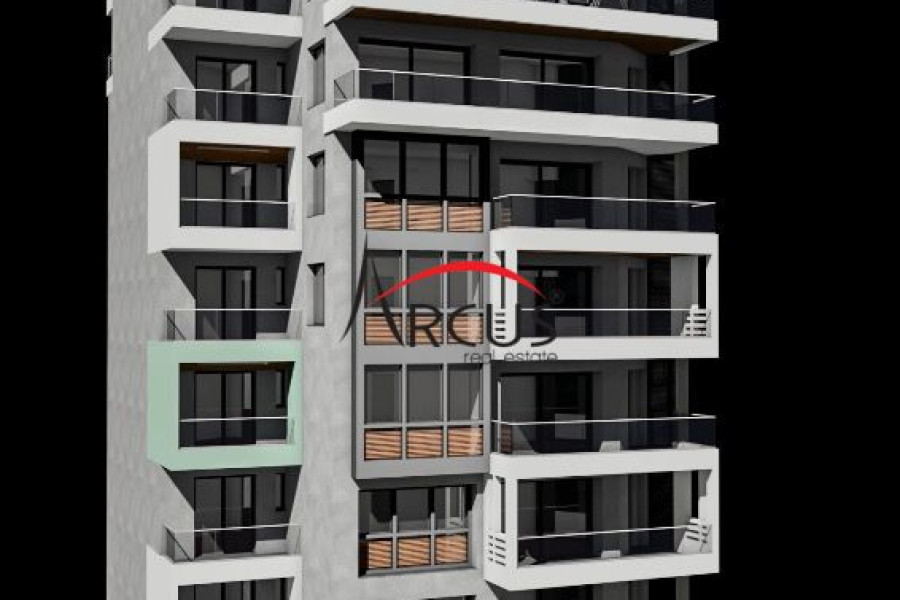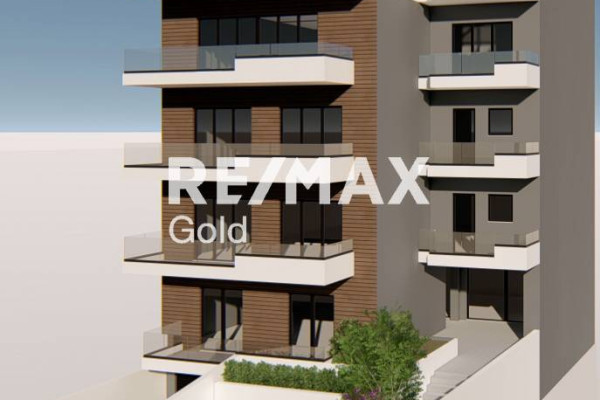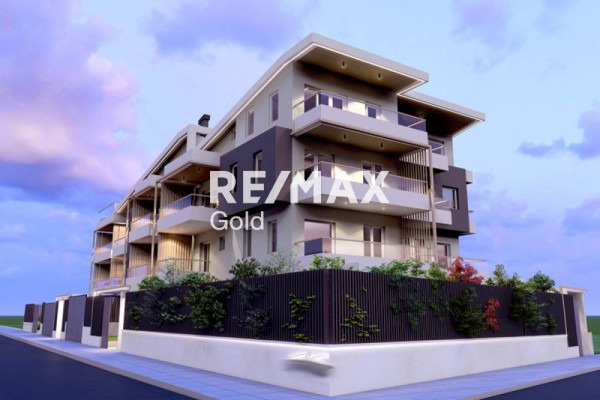300.000
126 m²
3 bedrooms
2 bathrooms
| Location | Thermi (Thessaloniki - Suburbs around city center) |
| Price | 300.000 € |
| Living Area | 126 m² |
| Type | Apartment For sale |
| Bedrooms | 3 |
| Bathrooms | 2 |
| WC | 0 |
| Floor | 1st |
| Levels | 1 |
| Year built | 2023 |
| Heating | Natural gas |
| Energy class |

|
| Realtor listing code | 1011-17049 |
| Listing published | |
| Listing updated | |
| Access by | Asphalt | Zone | Residential | ||||
| Orientation | East-West | Parking space | Yes | ||||
| View | Newly built | ||
| Air conditioning | Furnished | ||
| Parking | Garden | ||
| Pets allowed | Alarm | ||
| Holiday home | Luxury | ||
| Satellite dish | Internal stairway | ||
| Elevator | Storage room | ||
| Veranda | Pool | ||
| Playroom | Fireplace | ||
| Solar water heater | Loft | ||
| Safety door | Penthouse | ||
| Corner home | Night steam | ||
| Floor heating | Preserved | ||
| Neoclassical |
Description
Property Code: #1011-17049 | THERMI For sale ON THE UPPER SIDE OF THERMI (NEAR THE SETTLEMENT) - CORNER (3 SIDES FREE) luxurious, bioclimatic, airy apartment of 126 sqm, 1st floor, state-of-the-art construction of 2023. It is located in an excellent part of the extension of Thermi, in front of it stretches a large park . Particular importance has been given to energy saving issues.
AVAILABLE:
Drains
Parking in the parking lot
Heat pump (Heating – Cooling)
Floor heating
External storage in the pilothouse
High energy class A (KENAK insulation)
Thermal facade (shell type) 10 cm around the perimeter of the building
Heat-insulating - sound-insulating aluminum frames with thermal break and energy-saving glass
Security front door
Alarm installation
Smart home installation
Sound insulation of floors
Electric Blinds
Wardrobes
Sieves
Large perimeter terraces
Optical fiber
Satellite dish, internet
A lift
Individual power supply for charging an electric car
Pre-installation of air conditioning & solar
Color intercom
Perimeter masonry, lighting and automatic watering in the shared garden
The floors are covered with tiles or wood depending on the buyer's desire
Disabled access
Floor plans are suggested. There is the possibility of personal choices and interventions both in the materials (Kitchen - Floors - Doors - Bathrooms - Sanitary ware - Wardrobes) and in the interior design as the apartment is under construction.
DESCRIPTION :
It consists of a spacious living-dining room - kitchen, 3 rooms, 2 bathrooms. The living-dining area has a large window and French door leading to the large central terrace. In the kitchen area there are luxurious, functional kitchen furniture in the shape of P combined with folds. The kitchen has a window over the sink. The rooms are comfortable with wardrobe, balcony door and terrace each. The 2 bathrooms have a window and luxury sanitary ware (shower or bathtub). There is a walk-in closet.
THERE IS POSSIBILITY OF CREATING A MASTERBEDROOM
REMAX GOLD In order to indicate the properties, it is necessary to present the police identity card or the VAT number. www.remax-gold.gr Contact Details: Center: 2310913913, Egnatia 62, Center 546 24 Evosmos: 2310670590, Smyrnis 15, Evosmos 562 24
The most popular destinations to buy property in Greece
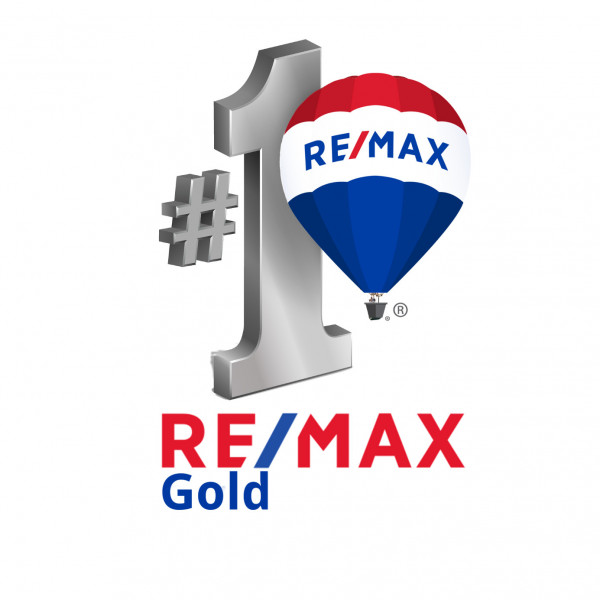
REMAX Gold
