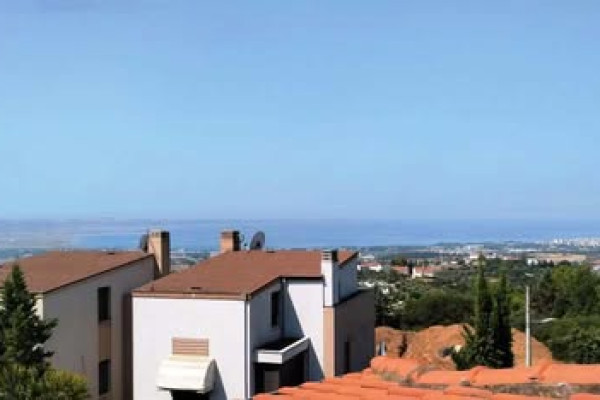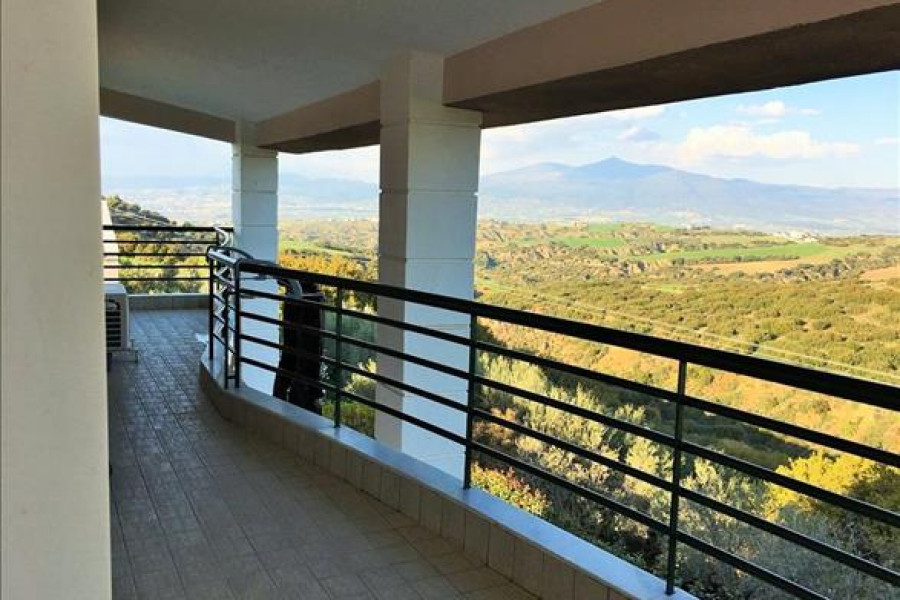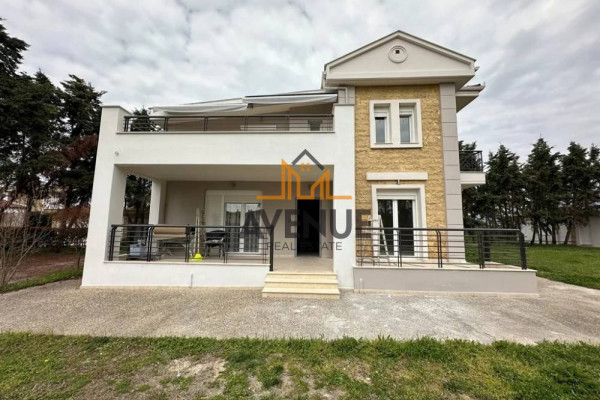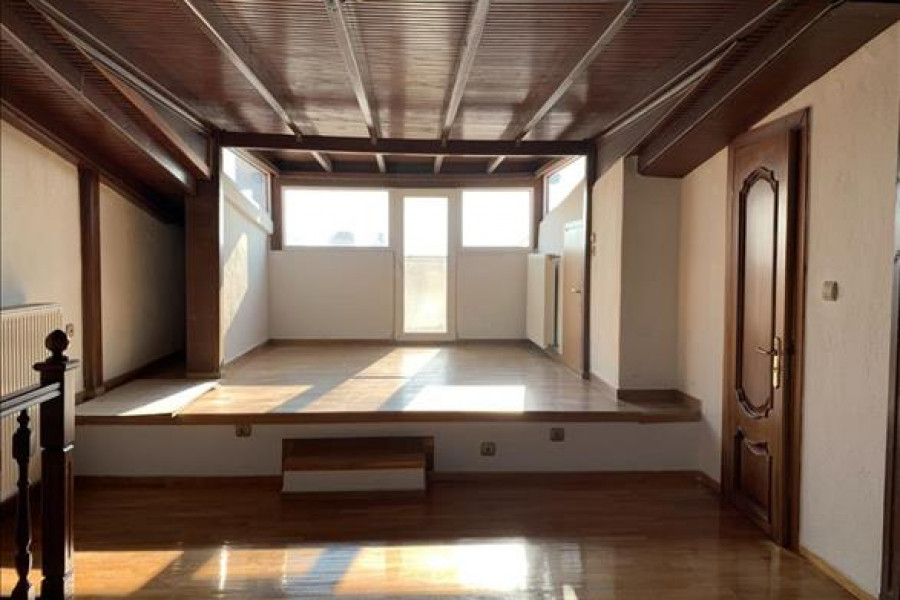650.000
300 m²
5 bedrooms
2 bathrooms
| Location | Thermi (Thessaloniki - Suburbs around city center) |
| Price | 650.000 € |
| Living Area | 300 m² |
| Land area | 8483 m² |
| Type | Residence For sale |
| Bedrooms | 5 |
| Bathrooms | 2 |
| WC | 1 |
| Floor | Ground floor |
| Levels | 3 |
| Year built | 2000 |
| Heating | No heating |
| Energy class | Issuance of Energy Efficiency Certificate in progress |
| Realtor listing code | 1023 |
| Listing published | |
| Listing updated | |
| Distance to center | 2000 meters | Land area | 8483 m² | ||||
| Access by | Asphalt | Zone | Residential | ||||
| Orientation | - | Parking space | Yes | ||||
| View | Newly built | ||
| Air conditioning | Furnished | ||
| Parking | Garden | ||
| Pets allowed | Alarm | ||
| Holiday home | Luxury | ||
| Satellite dish | Internal stairway | ||
| Elevator | Storage room | ||
| Veranda | Pool | ||
| Playroom | Fireplace | ||
| Solar water heater | Loft | ||
| Safety door | Penthouse | ||
| Corner home | Night steam | ||
| Floor heating | Preserved | ||
| Neoclassical |
Description
Location The property is located in an off-plan area of the real estate district of the Local Community of Trilofos of the Municipality of Thermi Thessaloniki. In particular, it is located on the central provincial road of the settlement in question and approximately 2km northeast of its center. Trilofos is a small and permanently populated transient settlement of Thessaloniki and is dominated by low-rise residential buildings of both older and newer construction, while any commercial activity of local interest is concentrated in its center. The off-plan area around the settlement is dominated by a number of single-family houses and agricultural uses. As for the property's accessibility, it is deemed satisfactory both by private means and by public transport. Description Based on the documents provided and what was found during the autopsy, the property has been erected on plot no. 210, which has a total area of 8,483.36 m². It is bordered on the east by the aforementioned provincial road and on the rest of its sides by unknown properties. Its shape is elongated and shows a remarkable elevation towards the southwest. The field in question is completely fenced and shaped through asphalt pavements, retaining walls, paving and gardening works, while part of it contains a number of pear trees. Access is gained from the said country road through an automatic sliding door. The start of work took place in 2000-2001, it was first inhabited in 2002 and the completion of construction took place around 2006. It is a construction with a load-bearing body of reinforced concrete and masonry filling of plastered optical brickwork. It has been developed on three levels, i.e. underground ground floor and first floor. Due to the call of the ground, the basement has ground level access and the residence enjoys an unobstructed view towards Thermaikos gulf and Thessaloniki.
The 130 m² basement includes habitable spaces, auxiliary spaces and parking spaces (closed).
The ground floor of 100 m² includes living room, kitchen, wc and living room (bedroom).
The floor of 70 m² houses three bedrooms, two bathrooms and a corridor and a closet. There are two fireplaces, 4 air conditioners and 2 130 inch home cinemas. In the area there is a gazebo with a 40m2 barbecue and areas with grass and a pool. There is also a satellite mobile antenna, solar water heater, alarm and telephone exchange, electric shutters.
The floors of the residence, in their entirety, are covered with wood, marble and ceramic tiles as the case may be. The outer frames are double-glazed aluminum, while the inner ones are wooden. Heating and cooling takes place through a central underfloor installation system using a heat pump and oil auxiliaries. The residence is connected to all locally available utility networks (water, electricity and fixed telephony). The existence of a security alarm installation with closed circuit television is also noted. The balconies of the building exceed 100m2 Brief property description BASEMENT: 2 WAREHOUSES, BOILER STATION, KITCHEN SPACE 30 SQM, LIVING ROOM WITH FIREPLACE, BEDROOM, VERANDA WITH VIEW, ENTRANCE TO GARAGE AND GROUND FLOOR (LUXURY TILE) GROUND FLOOR: WC, LIVING ROOM, KITCHEN, LARGE DOUBLE LIVING ROOM WITH FIREPLACE, WARDROBE (INDIAN MARBLE) 1ST FLOOR: 2 HALL ROOMS, BATHROOM, MASTER BEDROOM, WITH BATHROOM AND SPACE WITH WARDROBE, ADDITIONAL LARGE ENTIH. WARDROBE IN ONE BEDROOM WOODEN FLOOR- ELECTRIC SHUTTERS- UNDERFLOOR HEATING- ALARM NEW- 3 SATELLITE. ANTENNAS (ONE 1.90 MOBILE)





















