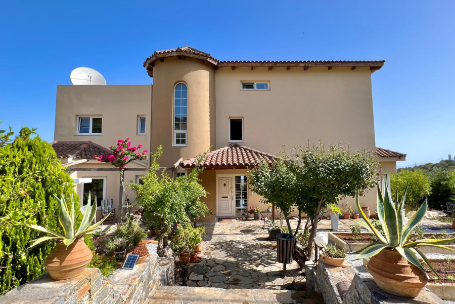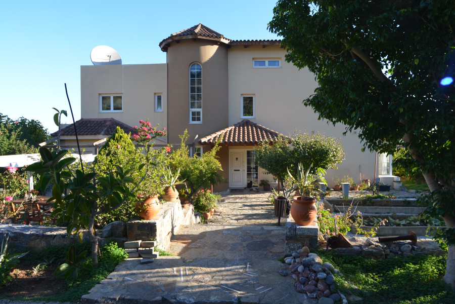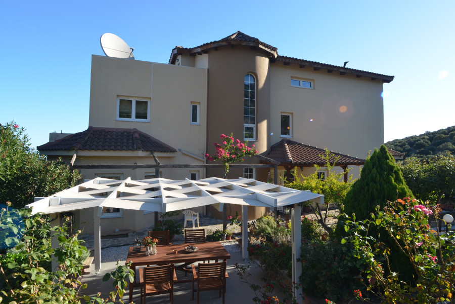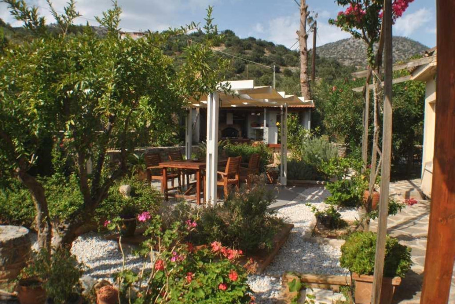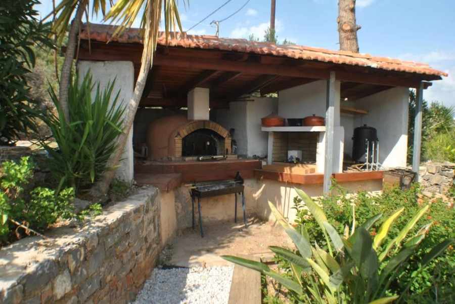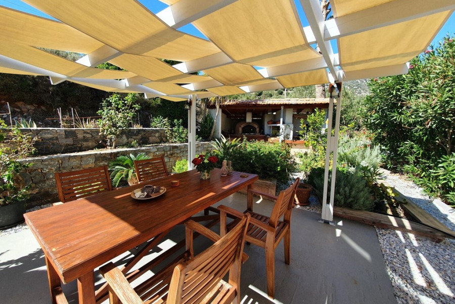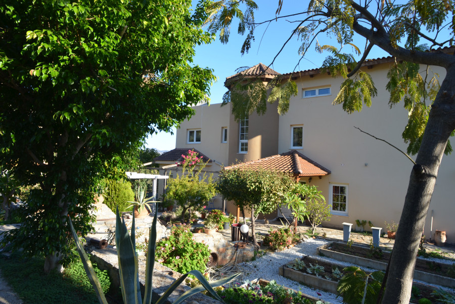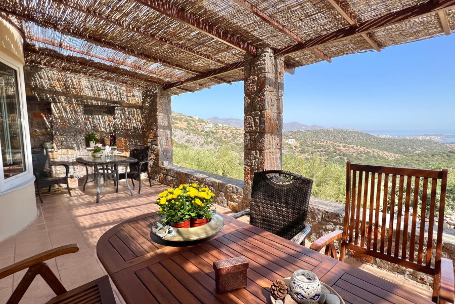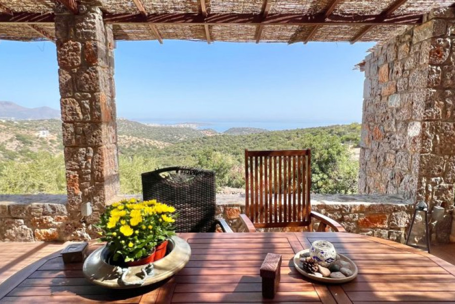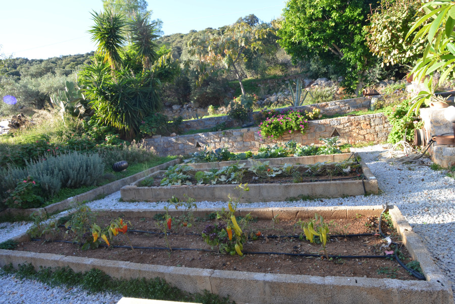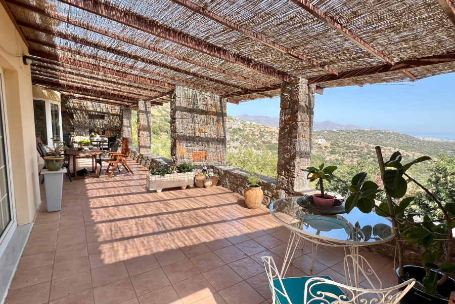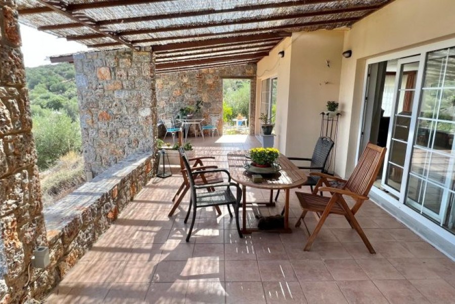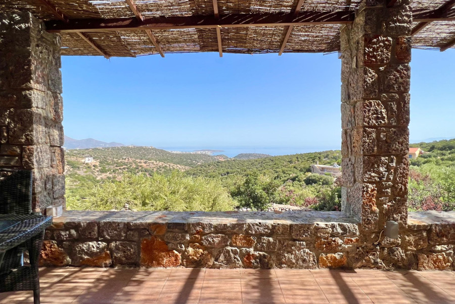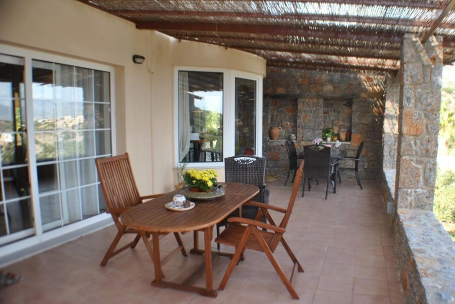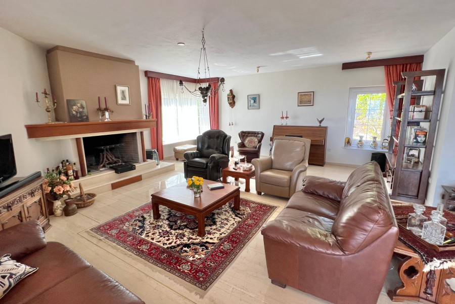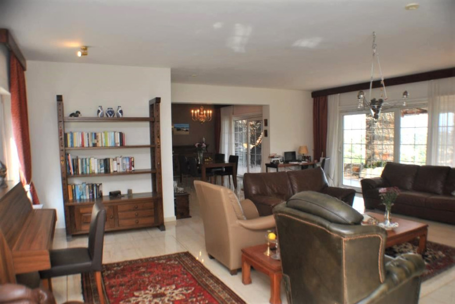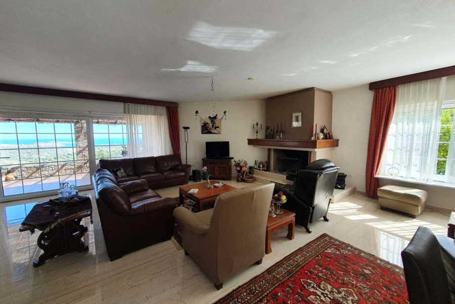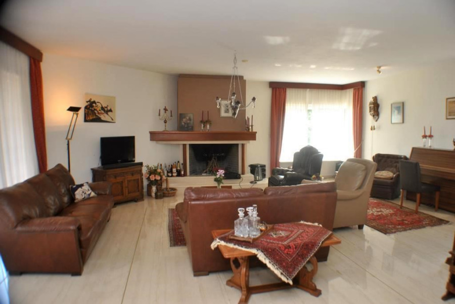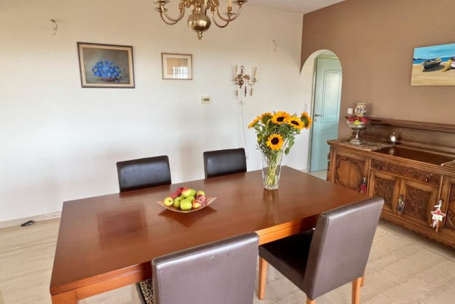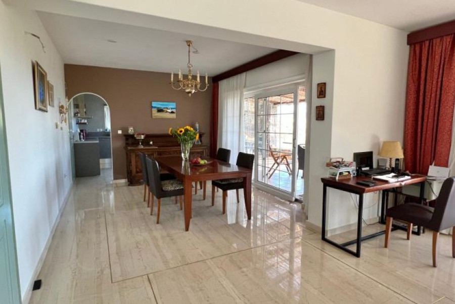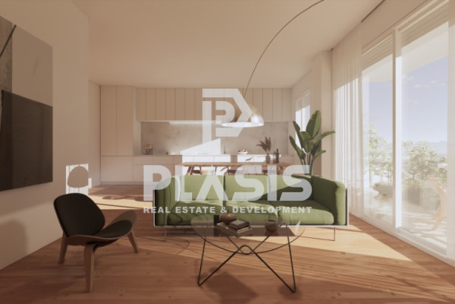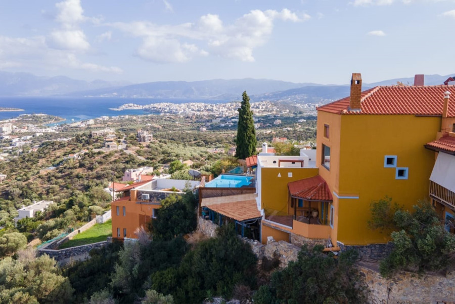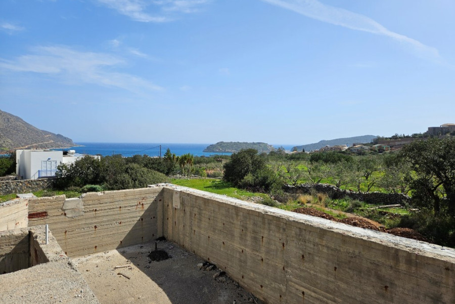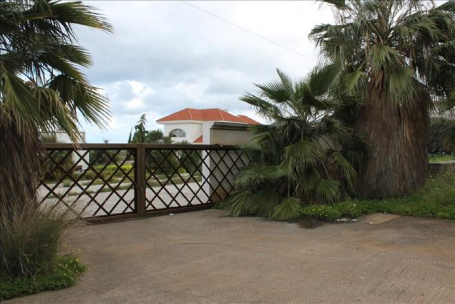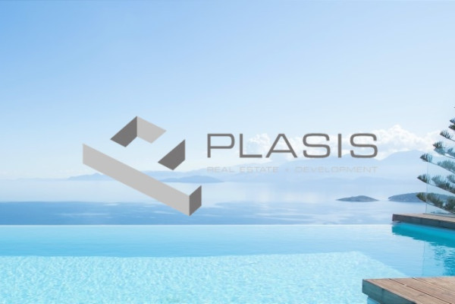850.000
420 m²
n.a.
n.a.
| Location | Agios Nikolaos (Lasithi Prefecture) |
| Price | 850.000 € |
| Living Area | 420 m² |
| Type | Residence For sale |
| Bedrooms | n.a. |
| Floor | Ground floor |
| Levels | 4 |
| Heating | No heating |
| Energy class | Issuance of Energy Efficiency Certificate in progress |
| Realtor listing code | 1020 |
| Listing published | |
| Listing updated | |
| Access by | - | Zone | Residential | ||||
| Orientation | - | Parking space | Yes | ||||
| View | Newly built | ||
| Air conditioning | Furnished | ||
| Parking | Garden | ||
| Pets allowed | Alarm | ||
| Holiday home | Luxury | ||
| Satellite dish | Internal stairway | ||
| Elevator | Storage room | ||
| Veranda | Pool | ||
| Playroom | Fireplace | ||
| Solar water heater | Loft | ||
| Safety door | Penthouse | ||
| Corner home | Night steam | ||
| Floor heating | Preserved | ||
| Neoclassical |
Description
Located in an elevated position only 4km from the town of Agios Nikolaos and the nearest shops and beaches.
This is a four level building (ground, first, loft and basement) of about 400m2 on a private plot of approximately 5.200m2 with olive trees, several terraces with a beautiful panoramic view over the valley to Agios Nikolaos, the golf of Mirabello and the Aegean sea . Very often you can see from the villa, the cruise ships that visit the island arriving in Ag.Nikolaos
The villa consists of: On the ground floor, Spacious open plan living/dining room with gorgeous white marble floors, a fireplace and sliding glass doors that lead out onto a beautiful sea view front veranda which is covered by a wooden pergola, a big kitchen with lots of storage and a breakfast table, a single bedroom/office space, a W/C and a laundry room.
On the first floor Large master bedroom with wood floor and fitted wardrobes and AC/warm/cold air unit. En suite bathroom with bath, shower cubicle, twin wash basins and a WC. Double sized bedroom with wood floor , fitted wardrobes. Bathroom with bath, wash basin and WC.
The top floor is one open room of 60m2 and is used as a forth bedroom and an office/study room. This area could easily be separated into more rooms and a bathroom could be made on this level. The basement level is used as storage area and a garage. This area could be converted into more living space and it would even be possible to have a guest apartment on this level. Exterior, Surrounding the villa is a large plot of land of about 5.000m2, which is mostly level. It is possible on this plot to add a large swimming pool, a tennis court (leveling has been prepared for a court) and many more gardens and terraces. At the entrance of the property there is a lovely garden, an outside dining area with a pergola and a large BBQ area with oven.
Also included in the property: Full central heating with underfloor heating on the ground floor, Air-condition unit in the master bedroom, Double glazing alouminium doors and windows, Solar panel water heater, Satellite dish. Features Air conditioning Amenities nearby Balcony Central heating Double glazing Equipped kitchen Fireplace Garden mountain view Outdoor dining area
The most popular destinations to buy property in Greece

International Home Properties
