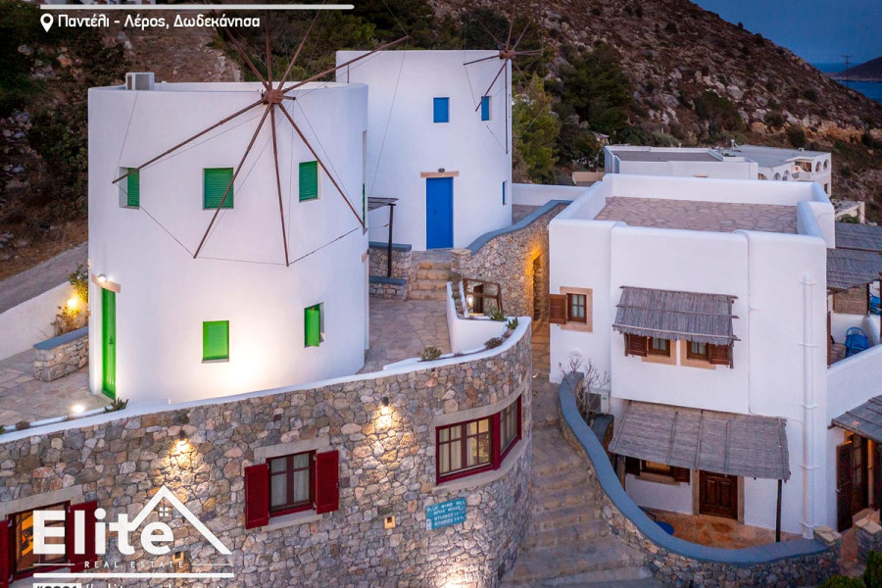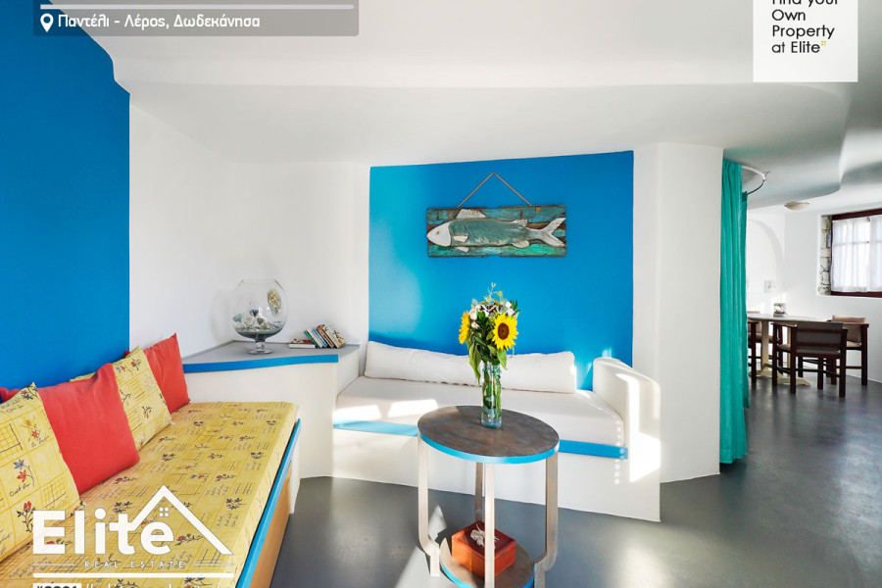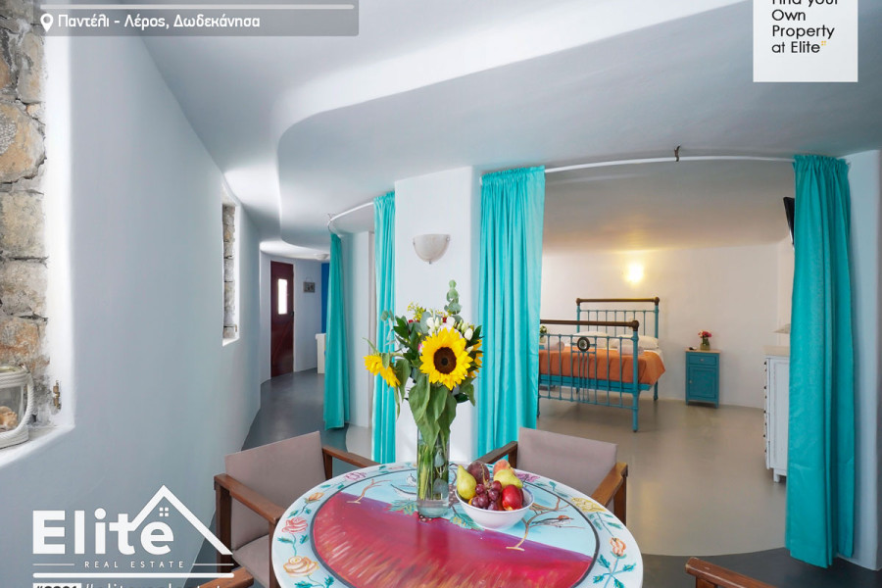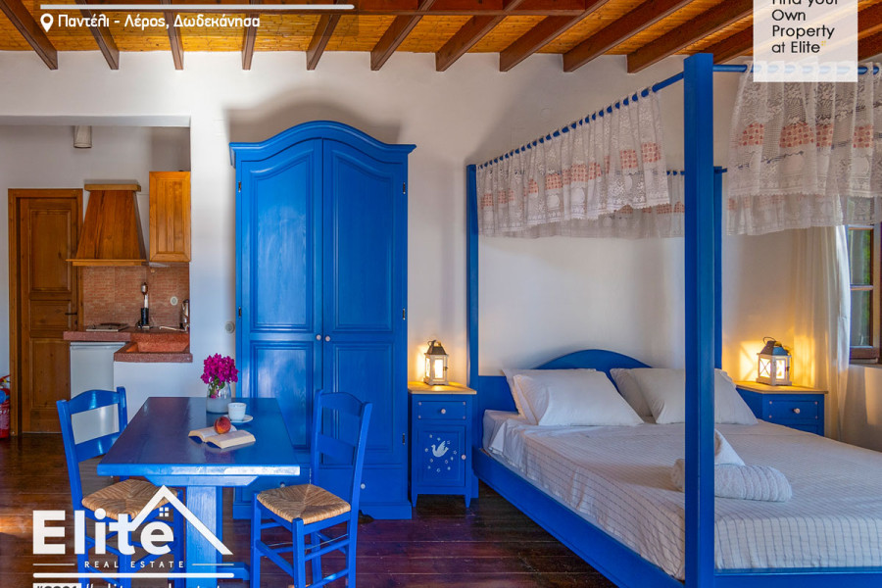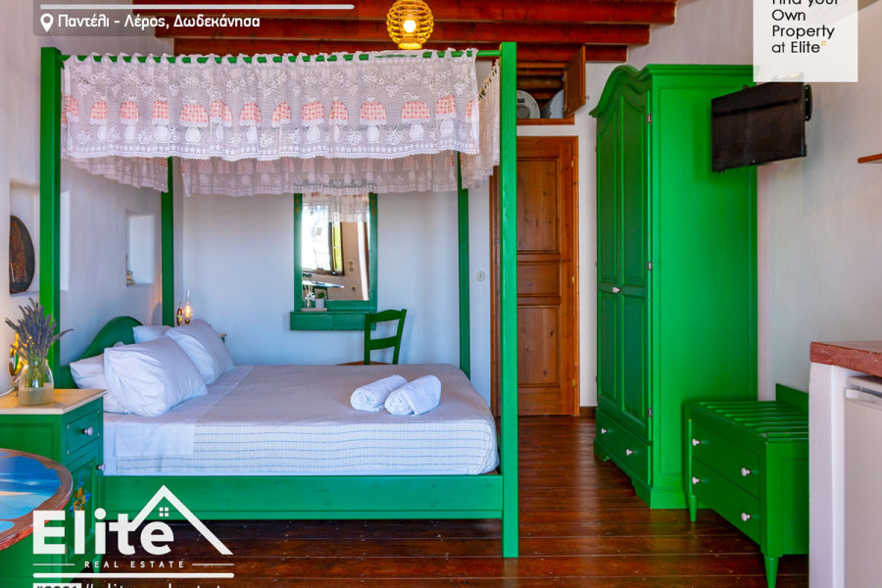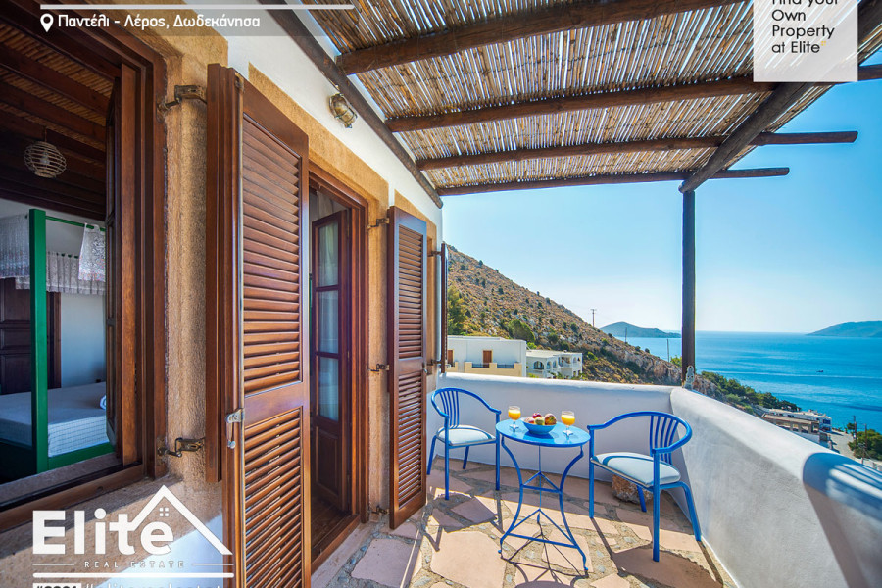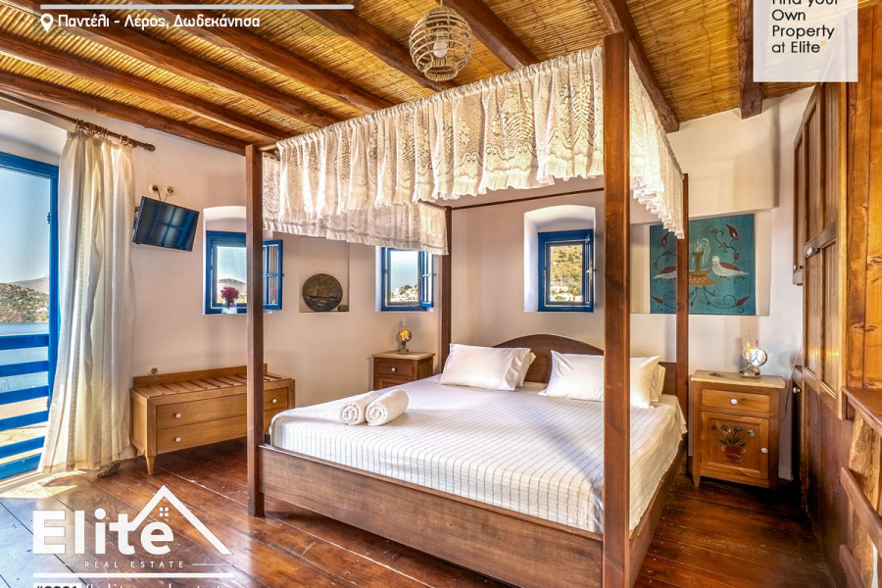700.000
407 m²
| Location | Leros (Dodecanese) |
| Price | 700.000 € |
| Living Area | 407 m² |
| Land area | 517 m² |
| Type | Commercial property For sale |
| Bathrooms | 7 |
| Floor | Ground floor |
| Levels | 2 |
| Year built | 2004 |
| Heating | Current |
| Energy class |

|
| Realtor listing code | 2201 |
| Listing published | |
| Listing updated | |
| Distance to port / airport | 1900 meters | Land area | 517 m² | ||||
| Access by | Asphalt | Zone | Residential | ||||
| Orientation | East | Parking space | No | ||||
| View | Newly built | ||
| Air conditioning | Furnished | ||
| Parking | Garden | ||
| Pets allowed | Alarm | ||
| Holiday home | Luxury | ||
| Satellite dish | Internal stairway | ||
| Elevator | Storage room | ||
| Veranda | Pool | ||
| Playroom | Fireplace | ||
| Solar water heater | Loft | ||
| Safety door | Penthouse | ||
| Corner home | Night steam | ||
| Floor heating | Preserved | ||
| Neoclassical |
Description
The hotel complex, built in 2004, consists of three (3) buildings (A, B, C) of which:
The building (A) consists of four (4) studios with a total area of 134.4 sq.m.
Of which two on the ground floor, surface area 70.07sq.m. and two on the first floor surface area 64.33sq.m.
All studios are single rooms and have traditional wooden floors, thatched ceiling in the traditional island style and window frames with high quality wood (iroko). They also have a fully equipped kitchenette with a mini fridge and cooking rings. They also have a private toilet with tiled walls and a shower. Each room has a flat screen LCD TV, an independently operated A/C unit as well as an electric water heater for hot water.
Also in this building there is a water collector large enough to cover the water supply needs of the complex during the summer months when the water supply from the Municipality is lacking with a total volume of approximately 130 m3.
Finally, there is an accessible terrace (roof) with an area of 64.33sq.m. with an amazing view that can be used further.
Description of properties ( B, C )
Buildings (B & C) consist of two (2) windmills with a surface area of 56.52m2 each. From which the 28.26 sq.m. are on the ground floor which has a living room with a built-in sofa, a fully equipped kitchenette with a mini fridge and cooking hobs and a tiled bathroom with a shower. There is also a stone staircase leading to the first floor (28.26 sq.m.) where there is a fairly spacious bedroom with a wooden floor, a large wardrobe with storage spaces and a reed-lined ceiling.
Each windmill has a flat screen LCD TV, an independently operated A/C unit as well as an electric water heater for hot water.
On the side, each mill has a pergola with an outdoor seating area with an unlimited sea view.
The difference between them is that building (C) at the base of the windmill has a ready-to-live-in apartment with a total area of 83.67sq.m. which consists of a very spacious bedroom with a double bed and storage spaces, a living room with two sofa beds, a fully equipped kitchen and a toilet with a shower, while the building (B) has at its base a space with a total area of 77.41m2 which is used as a storage space but also as a laundry room and an ironing room.
– Finally, in the complex there is a common storage area between buildings B & C of 9.30 sq.m. , a common green area (K.X 2) of 135.66 sq.m. and a common drainage area.
In order to indicate the property, it is necessary to indicate the police ID and the A.F.M. according to Law 4072/11-4-2012 Official Gazette 86 A.
The most popular destinations to buy property in Greece

ΞΕΡΙΚΟΣ ΒΛΑΧΟΓΕΩΡΓΑΚΟΠΟΥΛΟΣ Ο.Ε - ΥΠΗΡΕΣΙΕΣ ΜΕΣΙΤΙΚΟΥ ΓΡΑΦΕΙΟΥ
