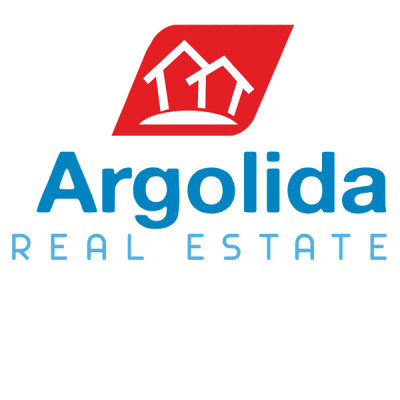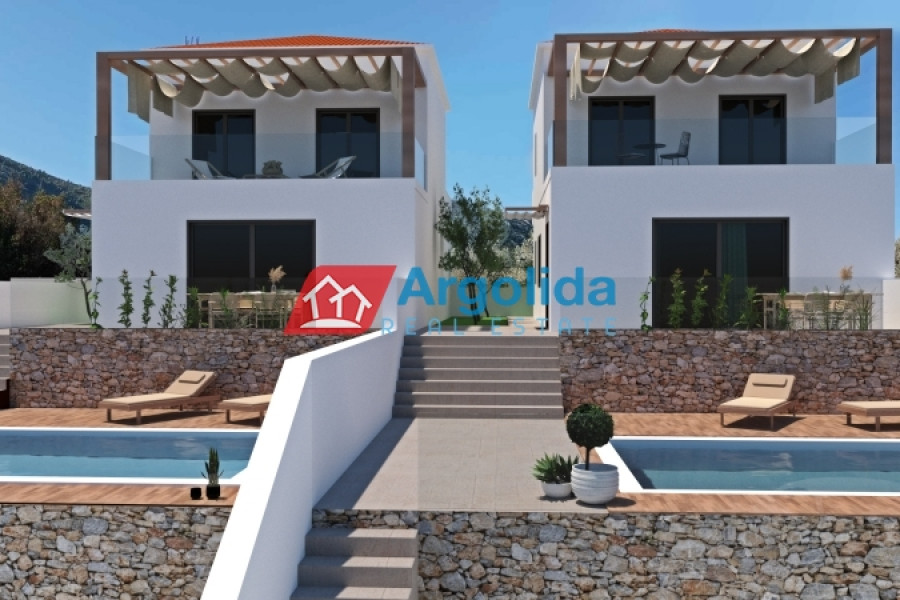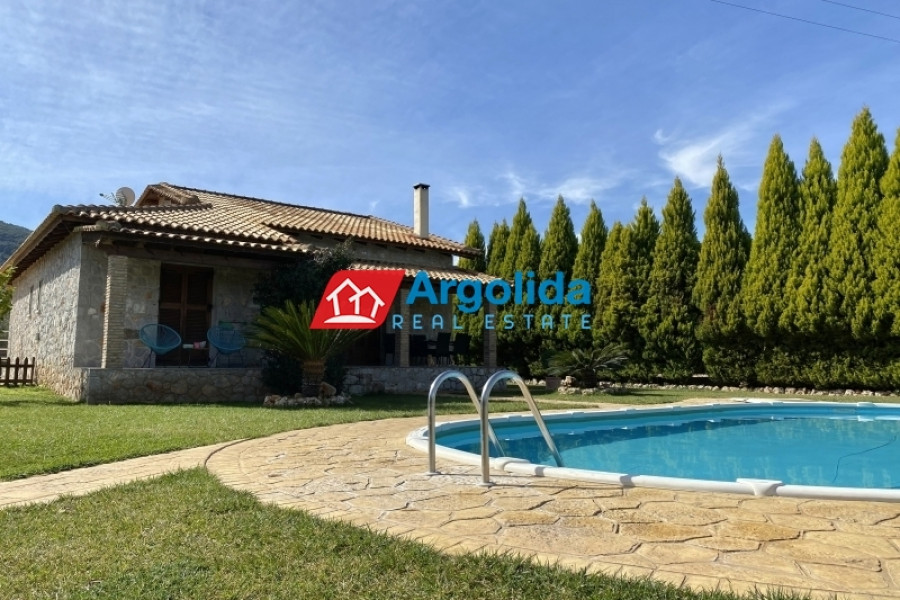430.000
145 m²
3 bedrooms
2 bathrooms
| Location | Kranidi (Argolida) |
| Price | 430.000 € |
| Living Area | 145 m² |
| Land area | 2300 m² |
| Type | Residence For sale |
| Bedrooms | 3 |
| Bathrooms | 2 |
| Floor | Ground floor |
| Year built | 1996 |
| Heating | Current |
| Energy class |

|
| Realtor listing code | 612126 |
| Listing published | |
| Listing updated | |
| Distance to sea | 2000 meters | Distance to center | 6000 meters | ||||
| Land area | 2300 m² | Access by | Asphalt | ||||
| Zone | Residential | Orientation | South-East | ||||
| Parking space | Yes | ||||||
| View | Newly built | ||
| Air conditioning | Furnished | ||
| Parking | Garden | ||
| Pets allowed | Alarm | ||
| Holiday home | Luxury | ||
| Satellite dish | Internal stairway | ||
| Elevator | Storage room | ||
| Veranda | Pool | ||
| Playroom | Fireplace | ||
| Solar water heater | Loft | ||
| Safety door | Penthouse | ||
| Corner home | Night steam | ||
| Floor heating | Preserved | ||
| Neoclassical |
Description
Property Code: 612126 - House FOR SALE in Kranidi Ververouda for €430.000 . This 145 sq. m. House is on the Ground floor and features 3 Bedrooms, an open-plan kitchen/living room, 2 bathrooms . The property also boasts Heating system: Air conditioner, tiled floor, view of the Sea, Window frames: Wooden, parking space, garden, air condition, insect screen, double glazed windows, BBQ, playroom. The building was constructed in 1996 Plot area: 2300 s.q. . Building Energy Rating: E Distance from sea 2000 meters, Distance from the city center: 6000 meters, Distance from nearest village: 5000 meters, Distance from nearest airport: 200000 meters, Designed take advantage of the stunning panoramic views, this 145m² family home in Ververouda looks out over the sea to Spetses Island and the distant Peloponnese, and all the surrounding area including olive groves and forest. This exclusive area has sparsely built tasteful homes on large tracts of land. The main home is built on the elevated ground floor with an open plan lounge-dining area opening on the wide terraces which are ideal for relaxing or al fresco dining. The ergonomic kitchen styled in wood and the vaulted wooden ceilings create a warm and inviting atmosphere. There are two spacious bedrooms and a family bathroom. On the lower ground floor there is an independent guest suite with a full kitchen and dining/sitting area. The large 2300m² plot has a variety of garden areas and lawns, a barbeque spot as well as mature olive and fruit trees. It has its own well (water supply) which provides for irrigation needs and includes a special filtering system to supply high quality drinking water to the home. This beautiful home is just two kilometres from the sea in one of the most sought-after neighbourhoods of the area. It is ideal as a holiday home or a permanent residence.
Recently Viewed Properties
Similar searches
prev
next





















