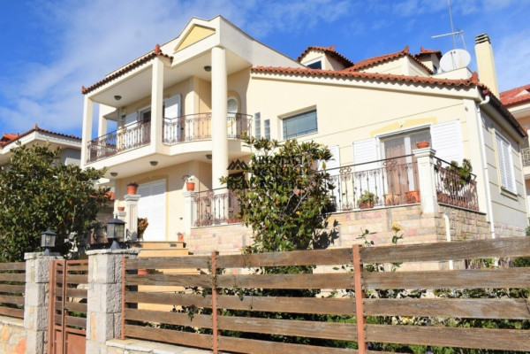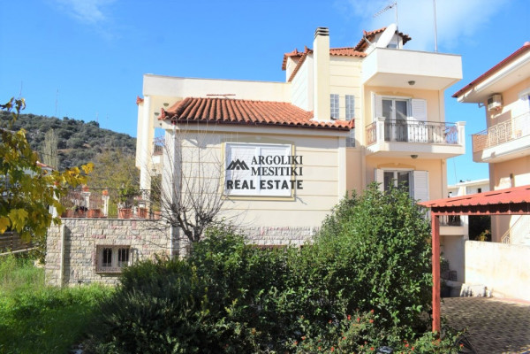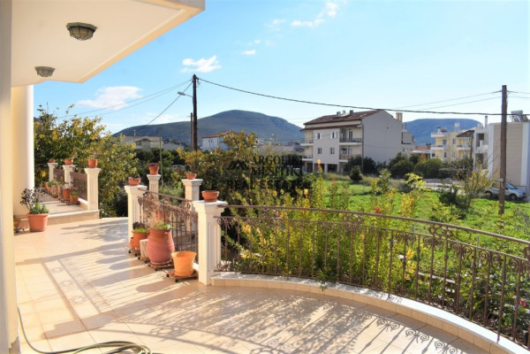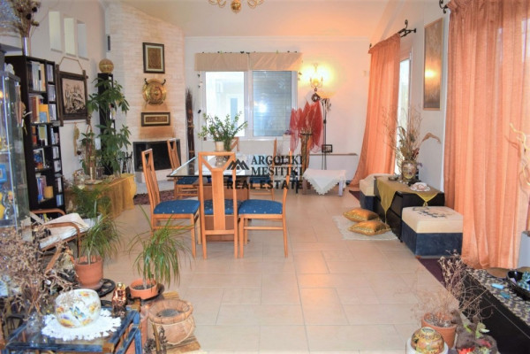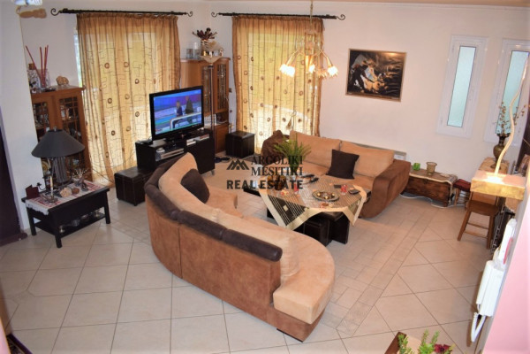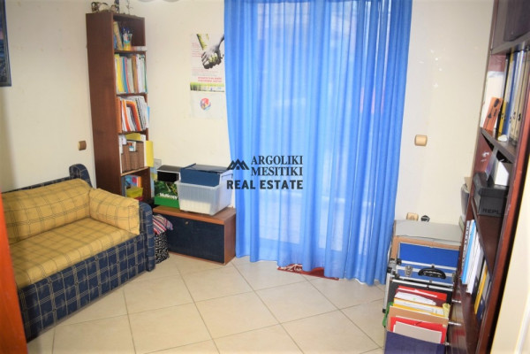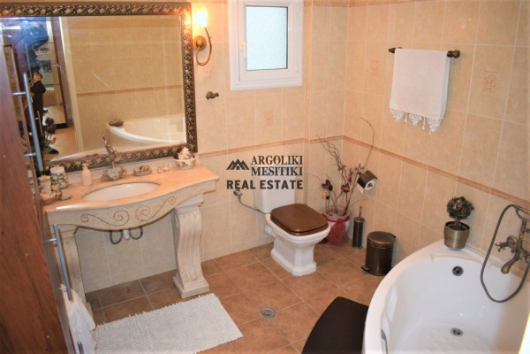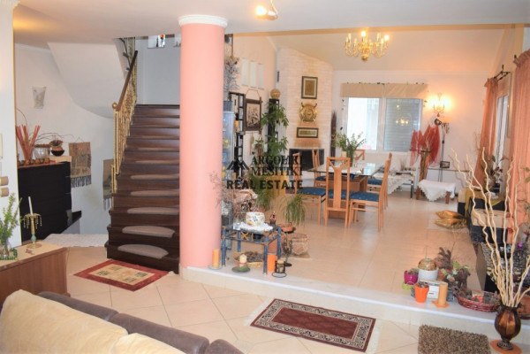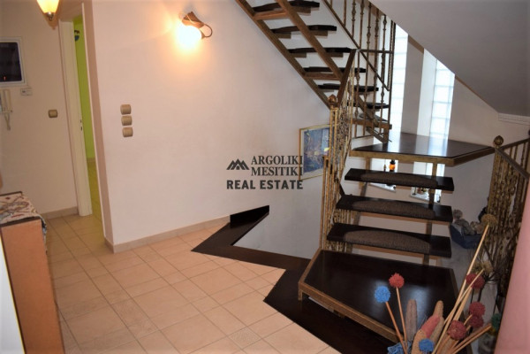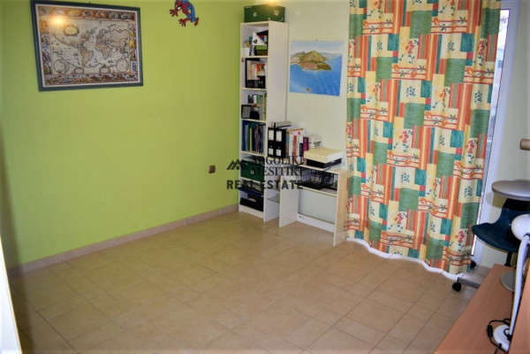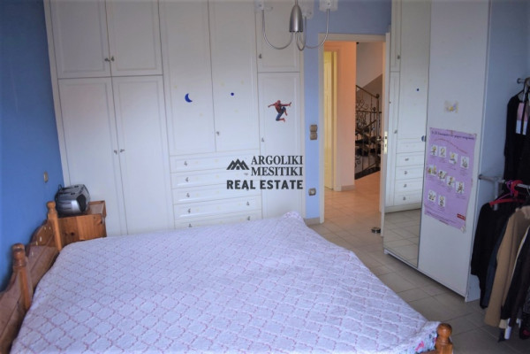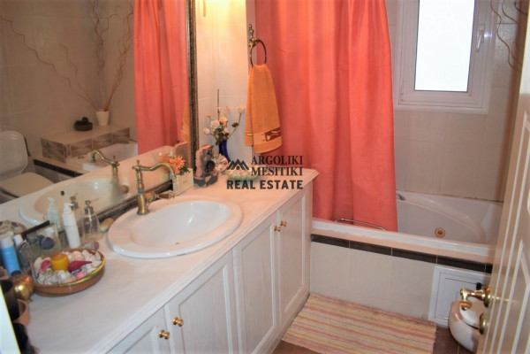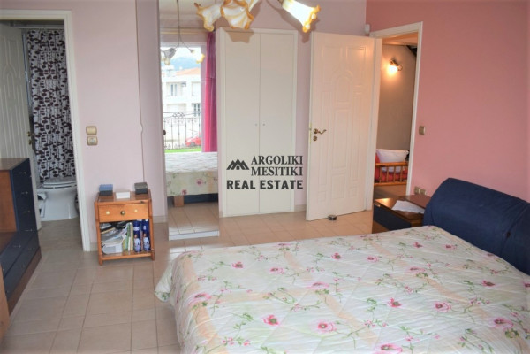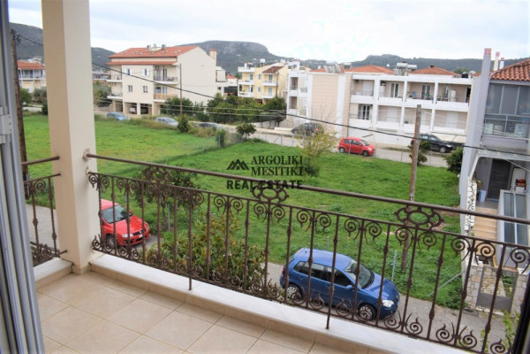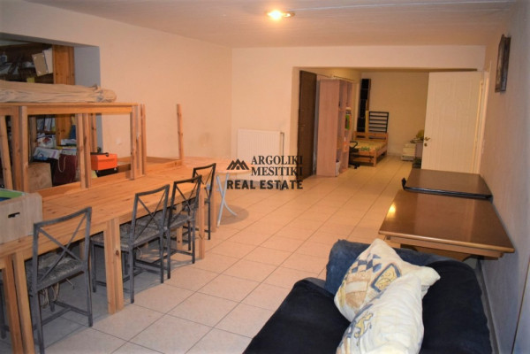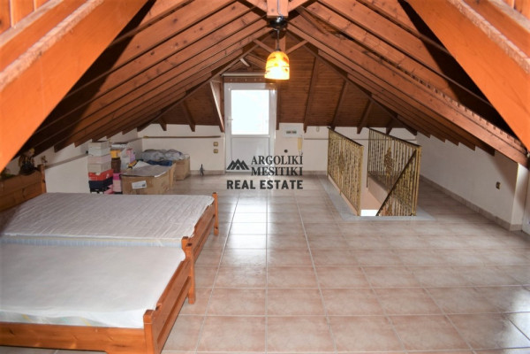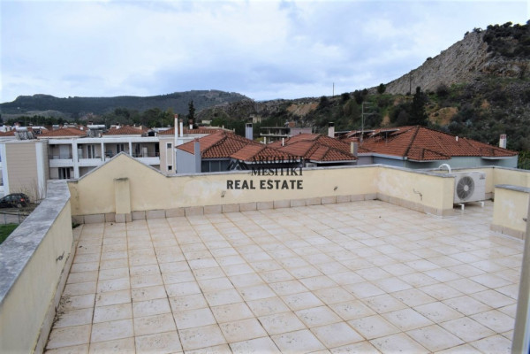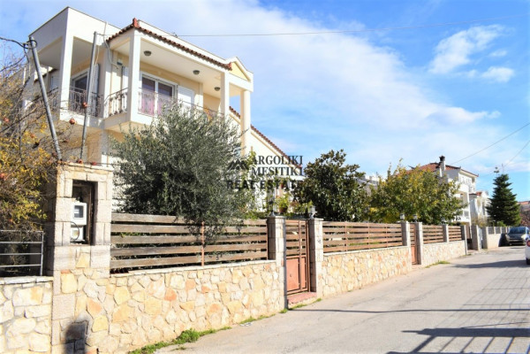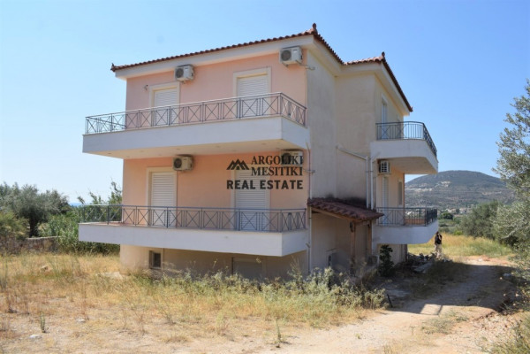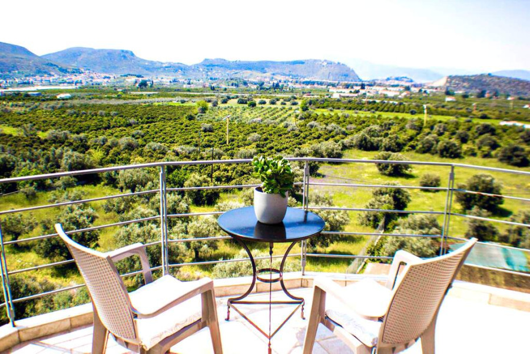550.000
451 m²
4 bedrooms
3 bathrooms
| Location | Nafplio (Argolida) |
| Price | 550.000 € |
| Living Area | 451 m² |
| Type | Residence For sale |
| Bedrooms | 4 |
| Bathrooms | 3 |
| WC | 0 |
| Floor | Ground floor |
| Levels | 2 |
| Year built | 2003 |
| Heating | Petrol |
| Energy class | Issuance of Energy Efficiency Certificate in progress |
| Realtor listing code | 1747 |
| Listing published | |
| Listing updated | |
| Access by | Asphalt | Zone | Residential | ||||
| Orientation | South-West | Parking space | Yes | ||||
| View | Newly built | ||
| Air conditioning | Furnished | ||
| Parking | Garden | ||
| Pets allowed | Alarm | ||
| Holiday home | Luxury | ||
| Satellite dish | Internal stairway | ||
| Elevator | Storage room | ||
| Veranda | Pool | ||
| Playroom | Fireplace | ||
| Solar water heater | Loft | ||
| Safety door | Penthouse | ||
| Corner home | Night steam | ||
| Floor heating | Preserved | ||
| Neoclassical |
Description
Just 1.5 km from the center of the old town of Nafplio and centrally of the settlement of Agia Kyriaki, is available for sale, a wonderful house, with modern specifications and spacious interior and exterior.
The house has been built on a plot of 560sq.m and in a quiet location with a beautifully landscaped garden around the house, as well as a covered parking lot.
Its total area is 451.43 sq.m. and consists of basement, ground floor, 1st floor and an attic.
The ground floor of the house, where the main entrance of the house is located, has a total area of 123.19 sq.m. It consists of a large living room with separate dining area which is complemented by a masterfully built fireplace. It also includes a large open kitchen, fully equipped with all modern appliances. On the same level there is also a small storage room used as a laundry room, a bedroom and a spacious and ornate bathroom. The main entrance leads to a comfortable terrace, from which one can enjoy the green landscape of the area.
Going up to the first floor, from the wooden staircase you can see from above the living room with the modern fireplace, as around the floor there is an internal open balcony. The total area of the floor is 96.60 sq.m. It consists of two spacious rooms and a bathroom. On the same floor there is also a master bedroom which contains its own bathroom. All three bedrooms upstairs have balconies with views and openings.
The attic of the house is 52.70 sq.m. and consists of an open space which can be converted into a spacious, independent bedroom. A big advantage of the attic is the 25sqm terrace with excellent views of the castle of Palamidi.
The basement of the house with a total area of 173.74 sq.m., includes a large open space as well as a separate room. The basement space can be used as an auxiliary storage space but can also be configured as a playroom or as an autonomous and spacious hostel space with a separate room.
The house has autonomous oil heating with an external boiler room of 5.20 sq.m.
In addition, it has aluminum frames on all the balcony doors and windows of the house, as well as double glazing and screens.
Finally, it is worth noting that the house has a covered parking space for two cars inside the property.
Real estate agency: Argoliki Mesitiki
Nafplion: Bouboulinas 19
Telephones: 27520 99099 / 6977667844
email: [email protected]
For more properties in the prefecture of Argolis, visit our office's website: www.argolikimesitiki.gr
The most popular destinations to buy property in Greece
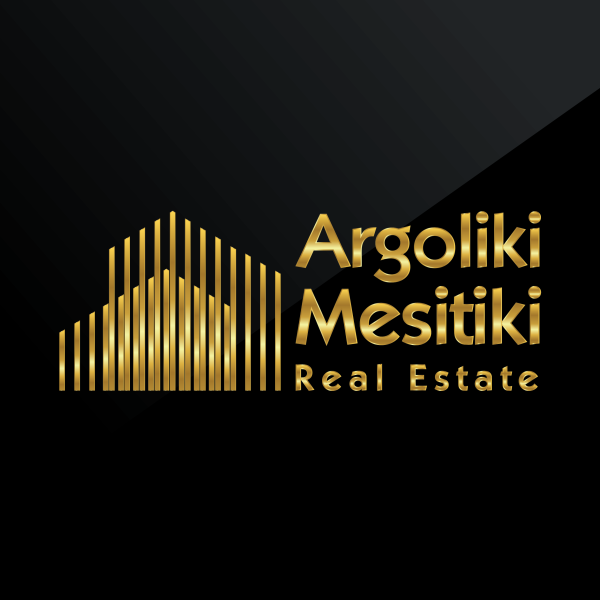
Argoliki Mesitiki

