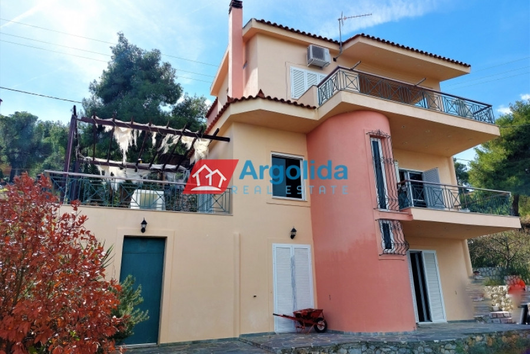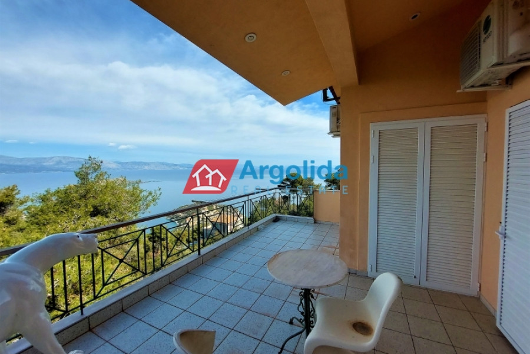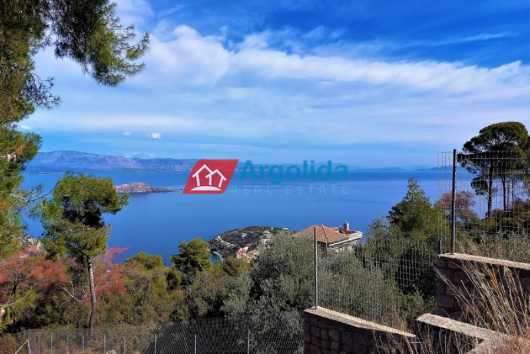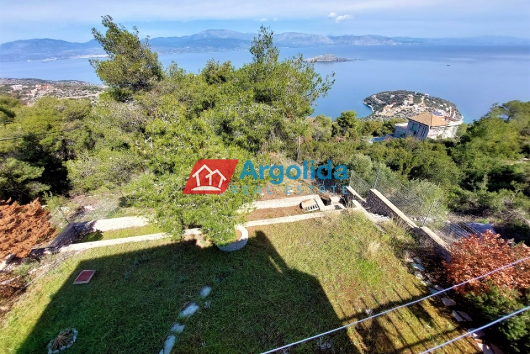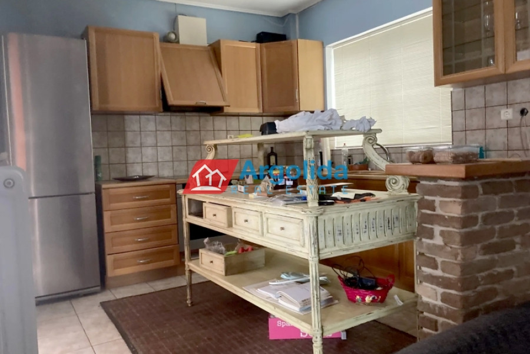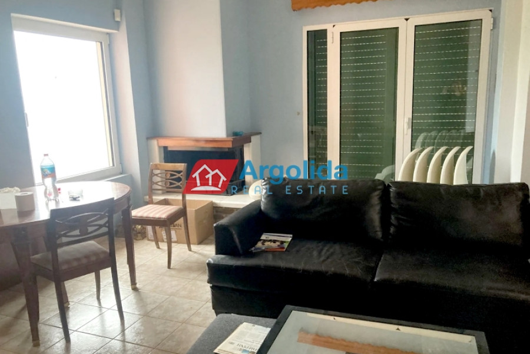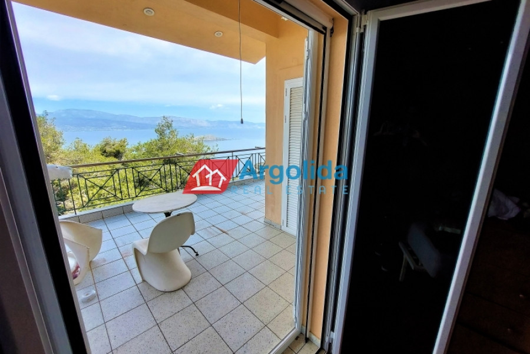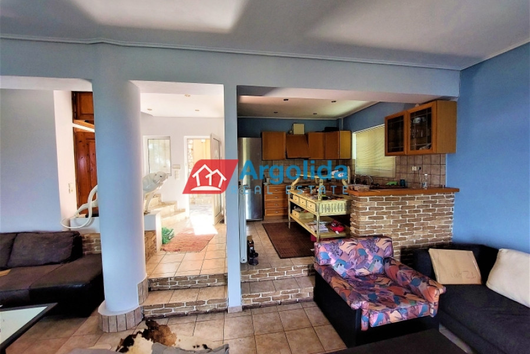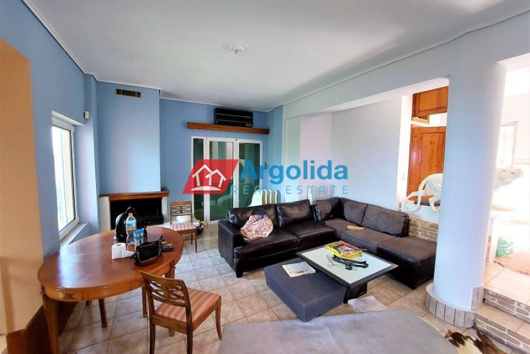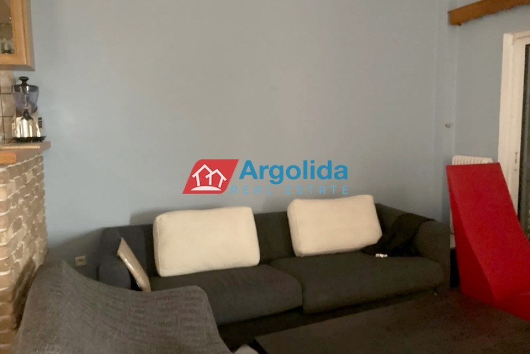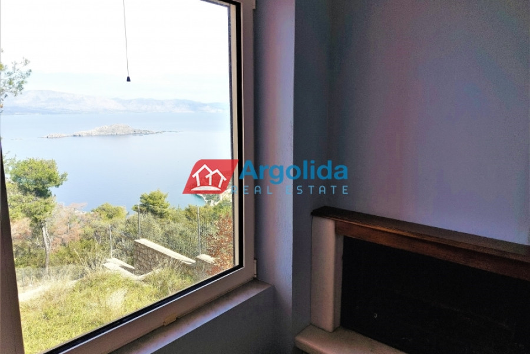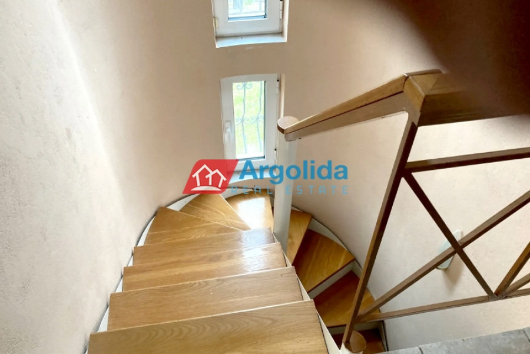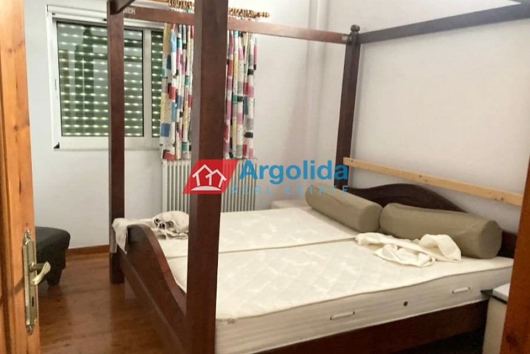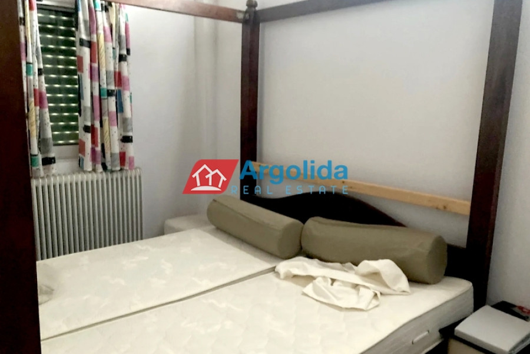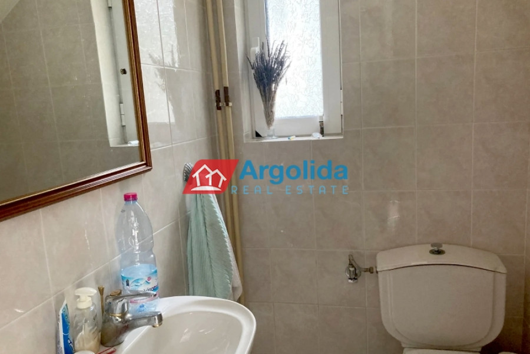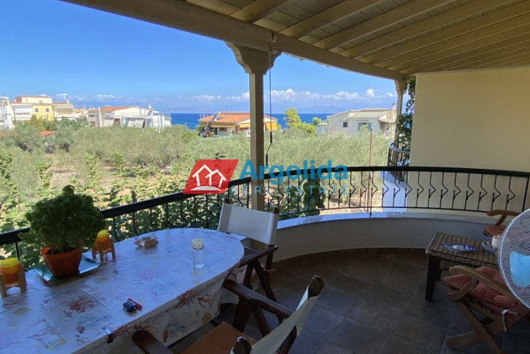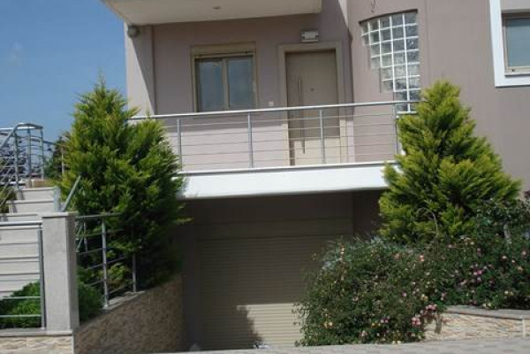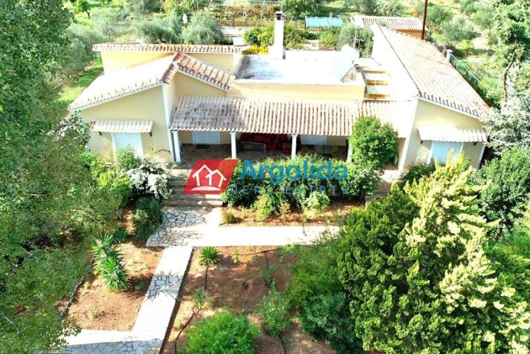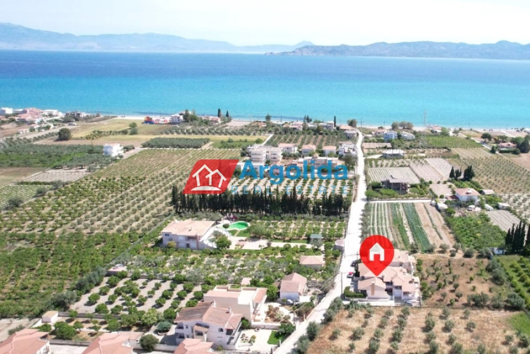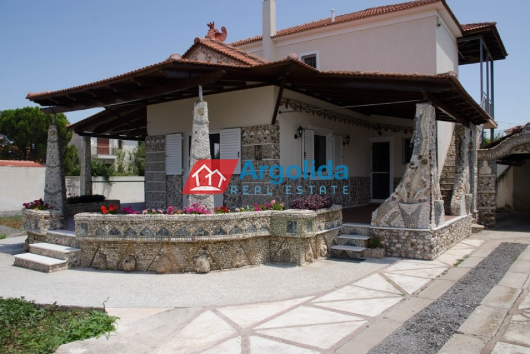275.000
144 m²
4 bedrooms
1 bathroom
| Location | Solygeia (Korinthia) |
| Price | 275.000 € |
| Living Area | 144 m² |
| Land area | 1000 m² |
| Type | Residence For sale |
| Bedrooms | 4 |
| Bathrooms | 1 |
| WC | 1 |
| Floor | Ground floor |
| Year built | 1993 |
| Heating | Petrol |
| Energy class |

|
| Realtor listing code | 582119 |
| Listing published | |
| Listing updated | |
| Land area | 1000 m² | Access by | Asphalt | ||||
| Zone | Residential | Orientation | East | ||||
| Parking space | Yes | ||||||
| View | Newly built | ||
| Air conditioning | Furnished | ||
| Parking | Garden | ||
| Pets allowed | Alarm | ||
| Holiday home | Luxury | ||
| Satellite dish | Internal stairway | ||
| Elevator | Storage room | ||
| Veranda | Pool | ||
| Playroom | Fireplace | ||
| Solar water heater | Loft | ||
| Safety door | Penthouse | ||
| Corner home | Night steam | ||
| Floor heating | Preserved | ||
| Neoclassical |
Description
Property Code: 582119 - House FOR SALE in Soligeia Pefkali for € 275.000 . This 144 sq. m. furnished House is on the Ground floor and features 4 Bedrooms, an open-plan kitchen/living room, bathroom and a WC. The property also boasts Heating system: Individual - Petrol, tiled floor, view of the Sea, Window frames: Aluminum - Sliding, Armourplated door, parking, a storage unit sqm, garden, fireplace, A/C, alarm system, electrical appliances, insect screens, double-glazed windows, BBQ, internal staircase. The building was constructed in 1993 and renovated in 2020 Plot area: 1000 s.q. . Building Energy Rating: D In a gorgeous spot, set amongst a pine forest, this recently renovated (2020), three-level home commands stunning sea views out over the gulf and nearby islands. On the middle level, (the ground floor 61m²), the main living area has an open-plan. There is a lounge with fireplace, a dining area and a well-designed kitchen along with a guest bathroom. The space opens on to a spacious balcony enjoying the glorious sea views. Upstairs, there are two bedrooms which open on to balconies and which share one of the bathrooms. The two bedrooms on the lower ground floor open on to patios and the gardens. There are also two internal storage rooms. The grounds are walled and fenced and the plot is landscaped with terraced levels to take advantage of the hillside site and providing space for gardens, paved footpaths and courtyard areas for relaxation or dining and a built-in barbeque spot. There is a large underground watertank. The home has double-glazed aluminium joinery with insect screens. There are AC units and winter comfort is provided by a central heating (oil) system. The house has a security entrance door and there is an alarm system. The sale also includes partial furnishing and appliances. The home sits high on a hillside, just 500 metres directly above the coastline and a few minutes’ drive by road to the nearby swimming beaches. This idyllic spot is just a 75 minute drive from Athens and the area is known for its tranquil atmosphere.
Recently Viewed Properties
Similar searches
The most popular destinations to buy property in Greece
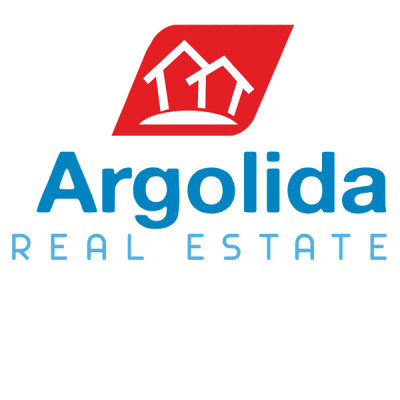
Argolida Real Estate
ARGOLIDA REAL ESTATE
ARGOLIDA REAL ESTATE
Contact agent
