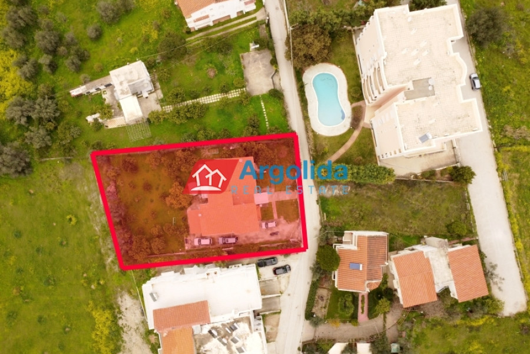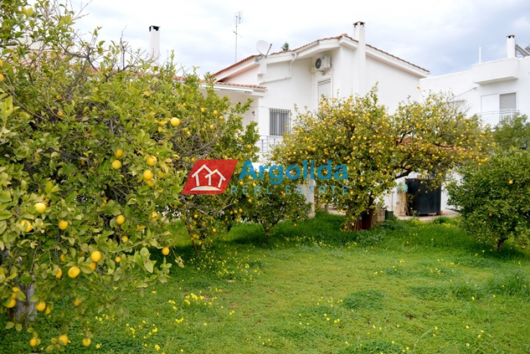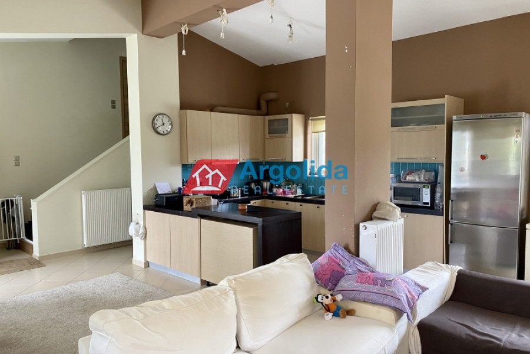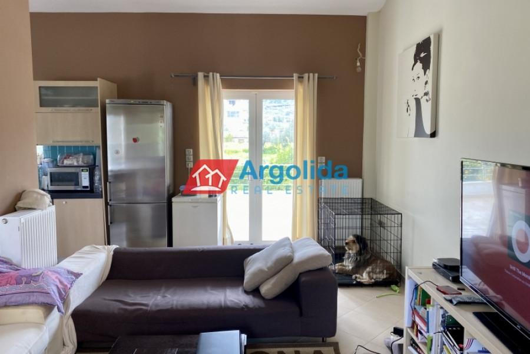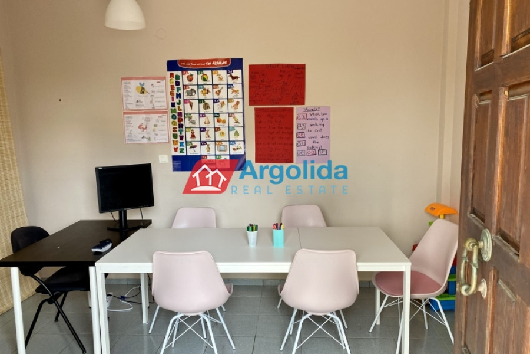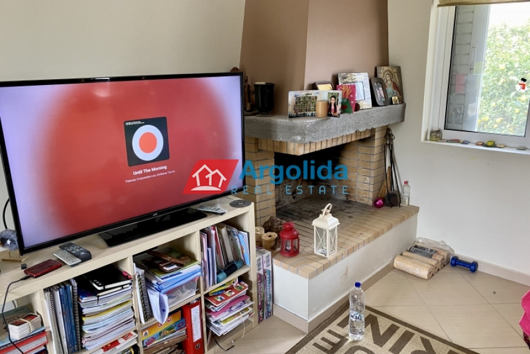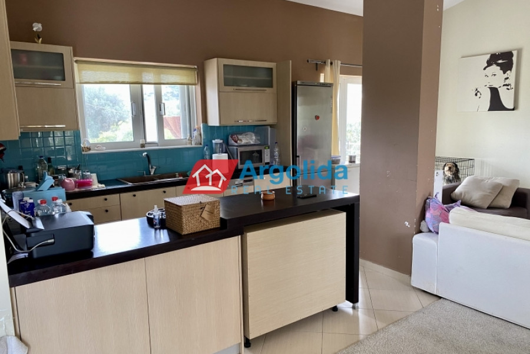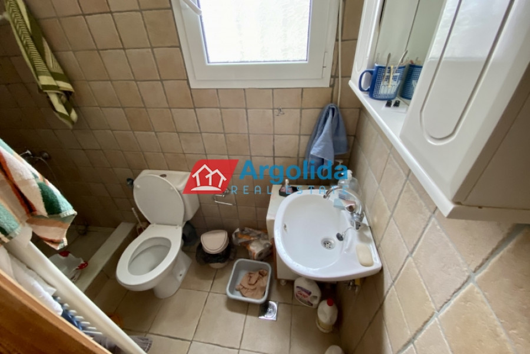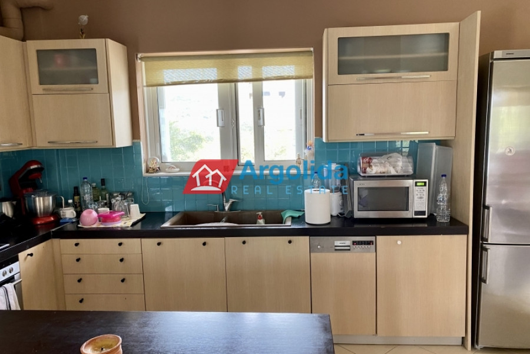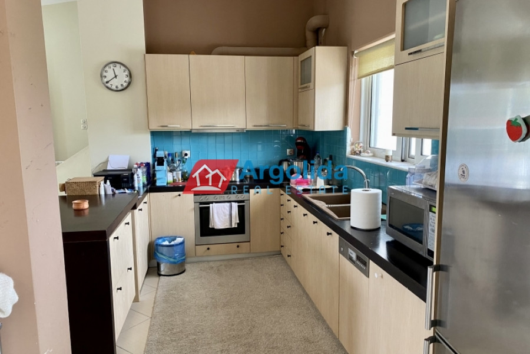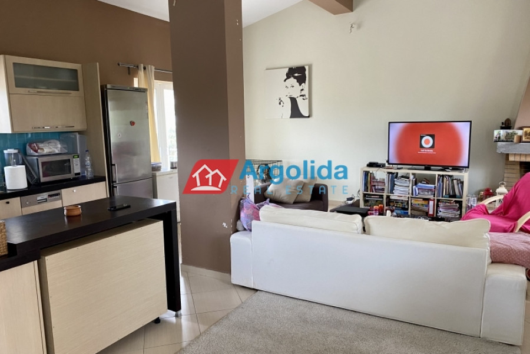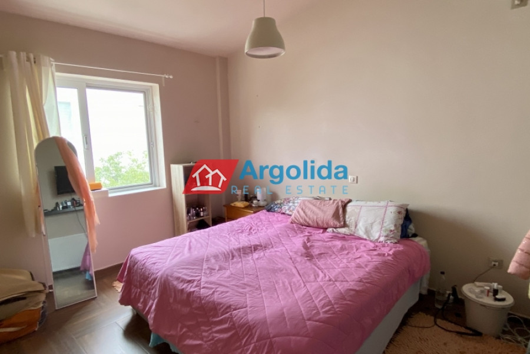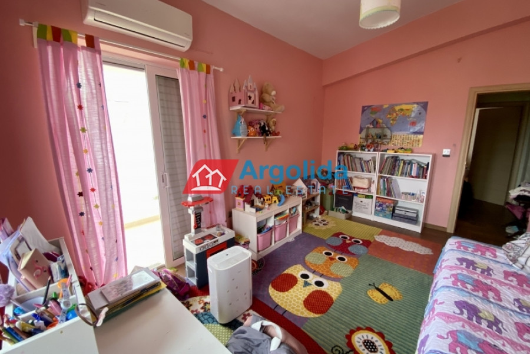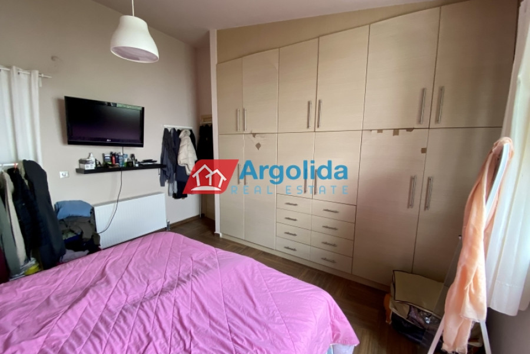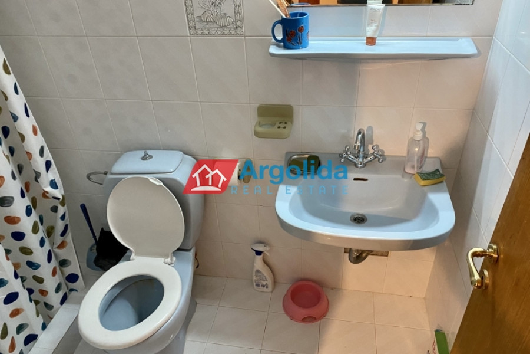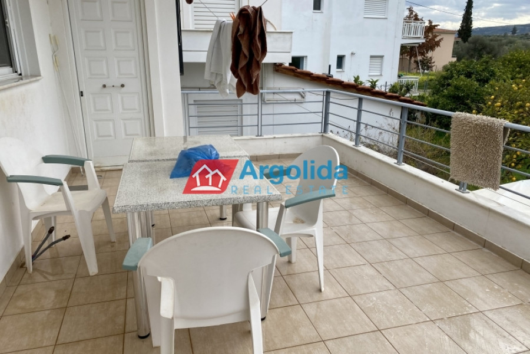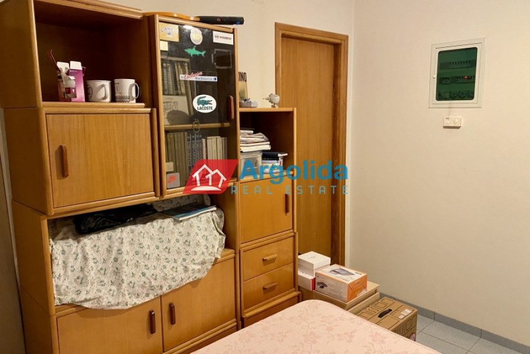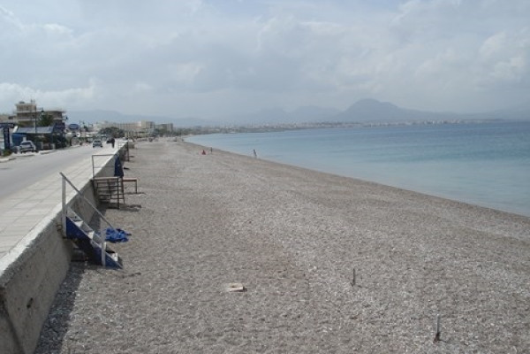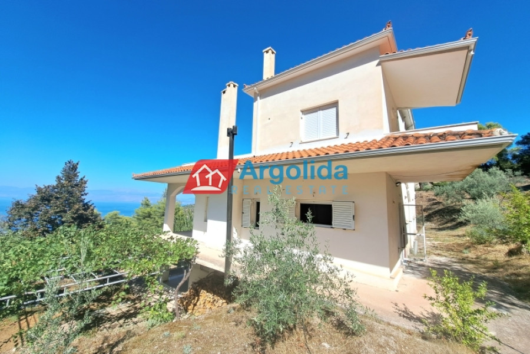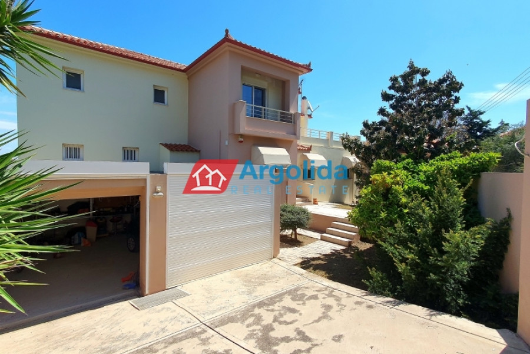338.000
270 m²
5 bedrooms
2 bathrooms
| Location | Xylokastro (Korinthia) |
| Price | 338.000 € |
| Living Area | 270 m² |
| Land area | 480 m² |
| Type | Residence For sale |
| Bedrooms | 5 |
| Bathrooms | 2 |
| WC | 2 |
| Floor | Ground floor |
| Levels | 2 |
| Year built | 1990 |
| Heating | Petrol |
| Energy class |

|
| Realtor listing code | 602128 |
| Listing published | |
| Listing updated | |
| Distance to sea | 400 meters | Distance to center | 1000 meters | ||||
| Land area | 480 m² | Access by | Asphalt | ||||
| Zone | Residential | Orientation | North-East | ||||
| Parking space | Yes | ||||||
| View | Newly built | ||
| Air conditioning | Furnished | ||
| Parking | Garden | ||
| Pets allowed | Alarm | ||
| Holiday home | Luxury | ||
| Satellite dish | Internal stairway | ||
| Elevator | Storage room | ||
| Veranda | Pool | ||
| Playroom | Fireplace | ||
| Solar water heater | Loft | ||
| Safety door | Penthouse | ||
| Corner home | Night steam | ||
| Floor heating | Preserved | ||
| Neoclassical |
Description
Property Code: 602128 - House FOR SALE in Xilokastro Center for € 338.000 . This 270 sq. m. House consists of 2 levels and features 5 Bedrooms, an open-plan kitchen/living room, 2 bathrooms and 2 WC. The property also boasts Heating system: Autonomous heating - Oil, tiled floor, view of the Mountain, Window frames: Aluminium, Armourplated door, parking, a storage unit 5 sq.m. sqm, garden, fireplace, A/C, insect screens, double-glazed windows, entry stairs, open space, internal staircase. The building was constructed in 1990 Plot area: 480 s.q. . Building Energy Rating: D Distance from sea 400 meters, Distance from the city center: 1000 meters, Distance from nearest airport: 150000 meters, In Xylokastro of Corinth at a short distance from the beach, is for sale a single-family house of 270m² within a plot of 480m². The house consists of 2 levels and could be divided into two or even three self contained apartments. In particular, the elevated ground floor consists of a single living room kitchen area with a fireplace and access to a large terrace, and on the same level going up 2 steps there is a corridor that leads to two (2) bedrooms with built-in wardrobes and a bathroom. On the ground floor there is a big room, a bathroom and a reception area, while the semi-basement consists of a large living room with a fireplace, a separate kitchen, a bedroom and a bathroom.
Recently Viewed Properties
Similar searches
The most popular destinations to buy property in Greece
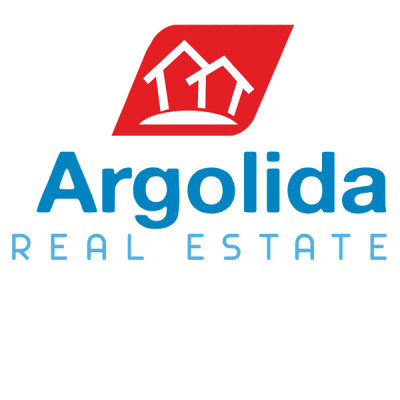
Argolida Real Estate
ARGOLIDA REAL ESTATE
ARGOLIDA REAL ESTATE
Contact agent

