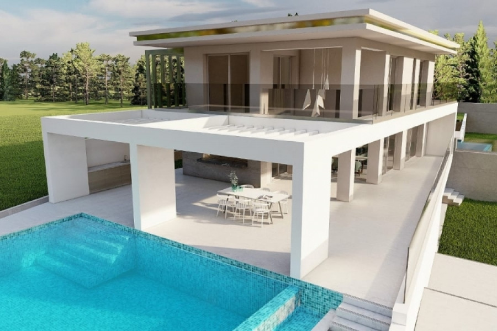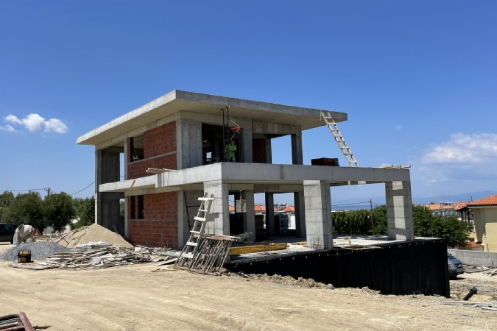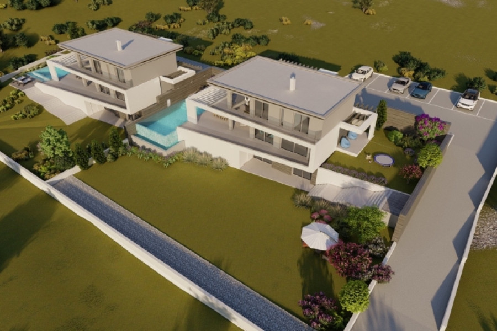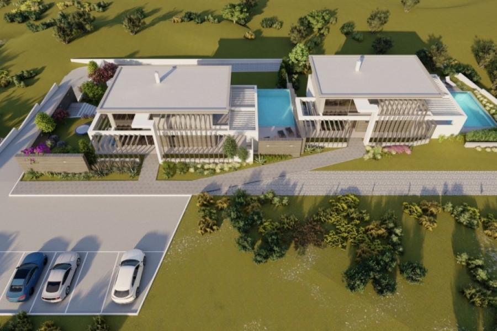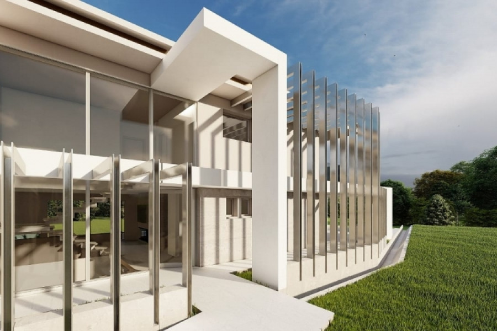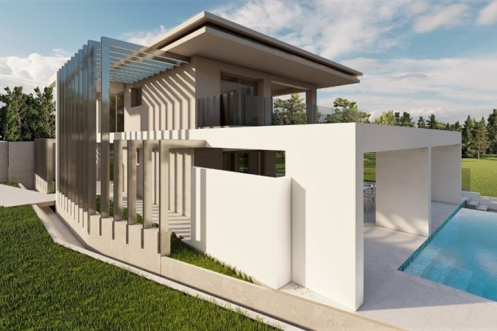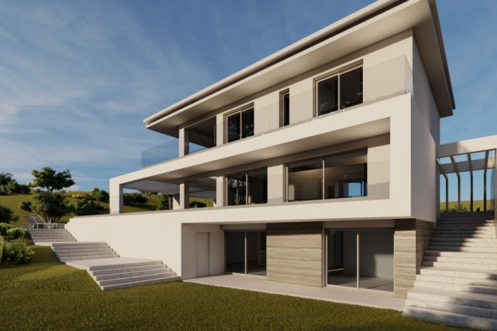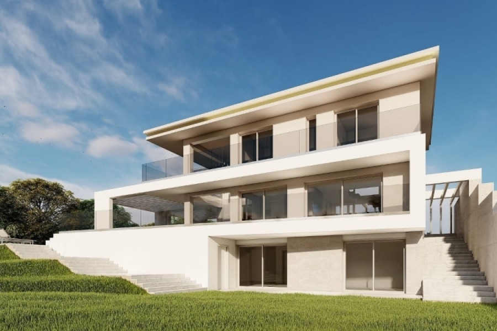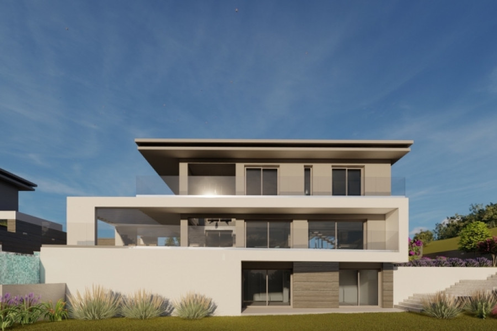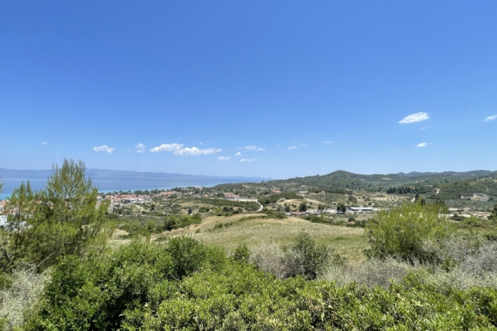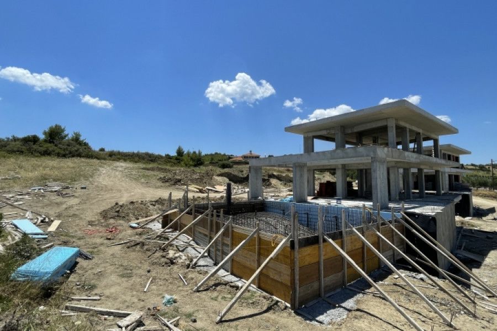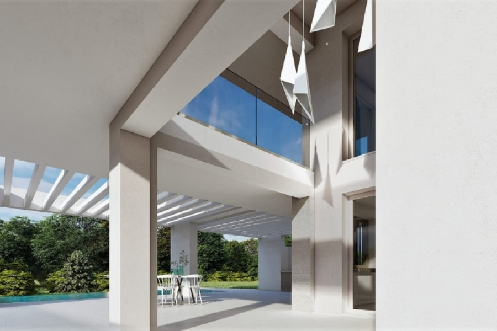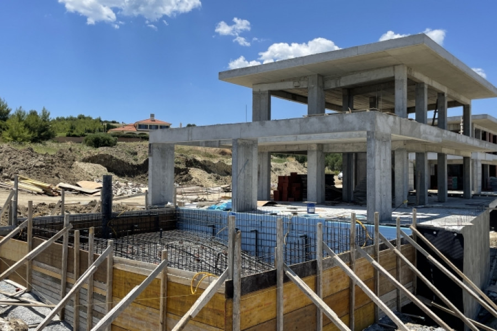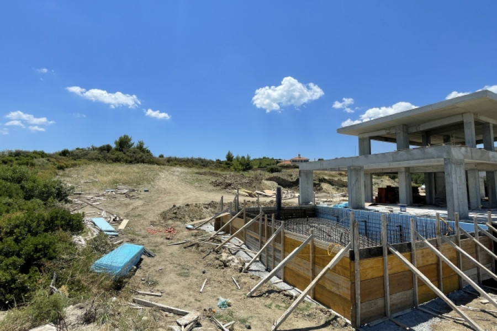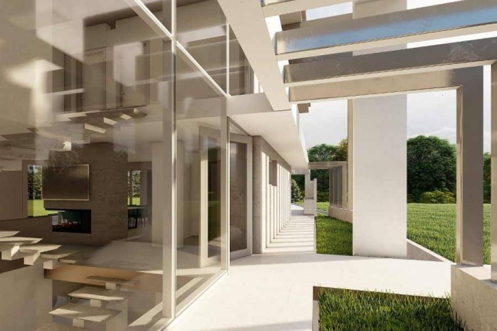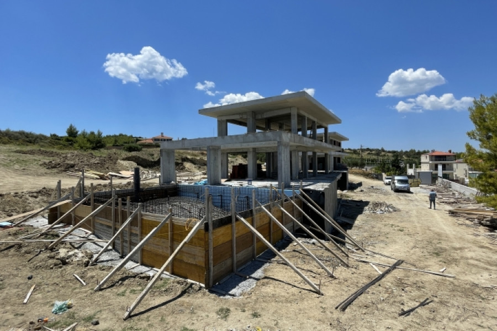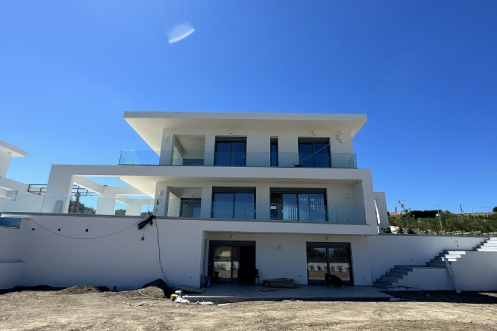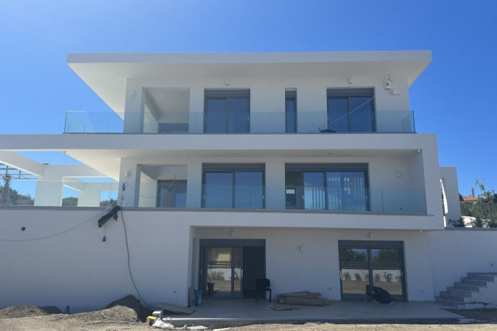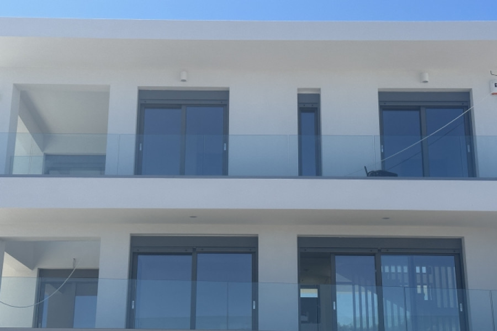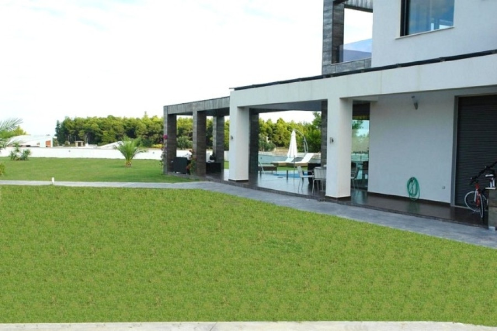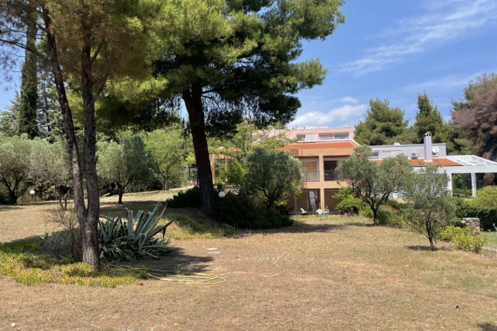1.290.000
244 m²
5 bedrooms
3 bathrooms
| Location | Pallini (Chalkidiki) |
| Price | 1.290.000 € |
| Living Area | 244 m² |
| Land area | 3000 m² |
| Type | Residence For sale |
| Bedrooms | 5 |
| Bathrooms | 3 |
| WC | 1 |
| Floor | Ground floor |
| Levels | 3 |
| Year built | 2022 |
| Heating | Current |
| Energy class |

|
| Realtor listing code | HPS2691 |
| Listing published | |
| Listing updated | |
| Distance to sea | 1400 meters | Distance to center | 11400 meters | ||||
| Land area | 3000 m² | Access by | - | ||||
| Zone | Residential | Orientation | South-West | ||||
| Parking space | Yes | ||||||
| View | Newly built | ||
| Air conditioning | Furnished | ||
| Parking | Garden | ||
| Pets allowed | Alarm | ||
| Holiday home | Luxury | ||
| Satellite dish | Internal stairway | ||
| Elevator | Storage room | ||
| Veranda | Pool | ||
| Playroom | Fireplace | ||
| Solar water heater | Loft | ||
| Safety door | Penthouse | ||
| Corner home | Night steam | ||
| Floor heating | Preserved | ||
| Neoclassical |
Description
Property Code: HPS2691 - Villa FOR SALE in Pallini Chaniotis for € 1.290.000 . This 244 sq. m. furnished Villa consists of 3 levels and features 5 Bedrooms, Livingroom, Kitchen, 3 bathrooms and a WC. The property also boasts Heating system: Heat pump, granite floor, view of the Sea, Window frames: Aluminium, Armourplated door, accessibility for people with disabilities, parking, a storage unit 55 sq.m. sqm, garden, fireplace, swimming pool, A/C, alarm system, electrical appliances, awnings, insect screens, double-glazed windows, solar-powered water heater, BBQ, playroom, satellite dish, open space, internal staircase, balconies: 50 sqm. The building was constructed in 2022 Plot area: 3000 s.q. . Building Energy Rating: A Distance from sea 1400 meters, Distance from the city center: 11400 meters, Distance from nearest village: 1000 meters, Distance from nearest airport: 99000 meters, We offer for purchase two autonomous modern residences in one of the most popular and ecologically clean regions of Greece, on the Halkidiki peninsula in the town of Hanioti. Residences are sold individually, are being built in a private gated complex in accordance with all building standards, using modern technologies and will be ready for occupancy in 2022. Buying two villas at once is a great solution for a large family, close relatives, two friends or business partners.
1 level. Area 78 m2.
On the ground floor there is a living room, a dining area and a kitchen. At the entrance there is a bathroom and a wardrobe. The first floor with an area of 78 m2 is completely on the same level as the plot. This simplifies access to it, and most importantly - allows young children to run independently from the yard to the house and back.
Panoramic windows in the living room overlook the Gulf of the Aegean Sea and the town of Hanioti. There is a double-sided fireplace in the center. It creates an atmosphere of coziness and warmth and heats well on rare cool days.
The kitchen is designed in accordance with all the rules of ergonomics. It is equipped with the best technology and has ample space. After preparing your favorite dish, you can go out to the summer patio and have breakfast, enjoying the view of the sea and mountains. The patio additionally has seating areas, barbecue and solarium. And thanks to the glazing of most of the first floor, the view from the house is significantly increased.
Next to the patio there is a 45 m2 heated swimming pool that can be used throughout the year. The Infinity Effect pool gives the impression of being on the edge of a cliff and the water surface is endless. At the same time, thanks to the non-slip surface made of porcelain stoneware, it will still be safe to walk around the pool.
2 level. Area 78 m2.
The area of the second floor is also 78 m2. It consists of a master bedroom and two bedrooms for children. The master bedroom with large panoramic windows and stunning views has its own bathroom and wardrobe. Children's rooms have a shared bathroom.
3 level. Area 88 m2.
The 88 m2 ground floor resembles a separate two-room apartment and has a separate entrance. There are two bedrooms, a bathroom, a laundry room and a separate exit to the courtyard. A pantry with an additional area of 55 m2 will allow you to store things for summer holidays, sports or your hobbies. This floor can be used as a children's playroom or two guestrooms.
CLICK HERE TO READ THE FULL DESCRIPTION
Recently Viewed Properties
Similar searches
The most popular destinations to buy property in Greece
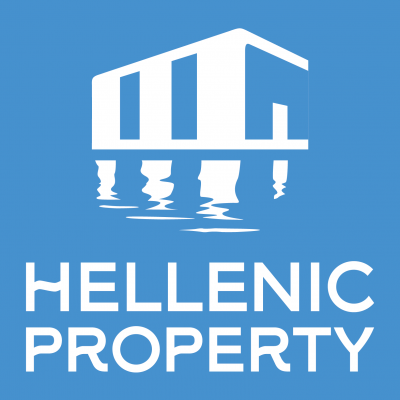
Hellenic Property
Savvas Karasavvidis
Savvas Karasavvidis
Contact agent
