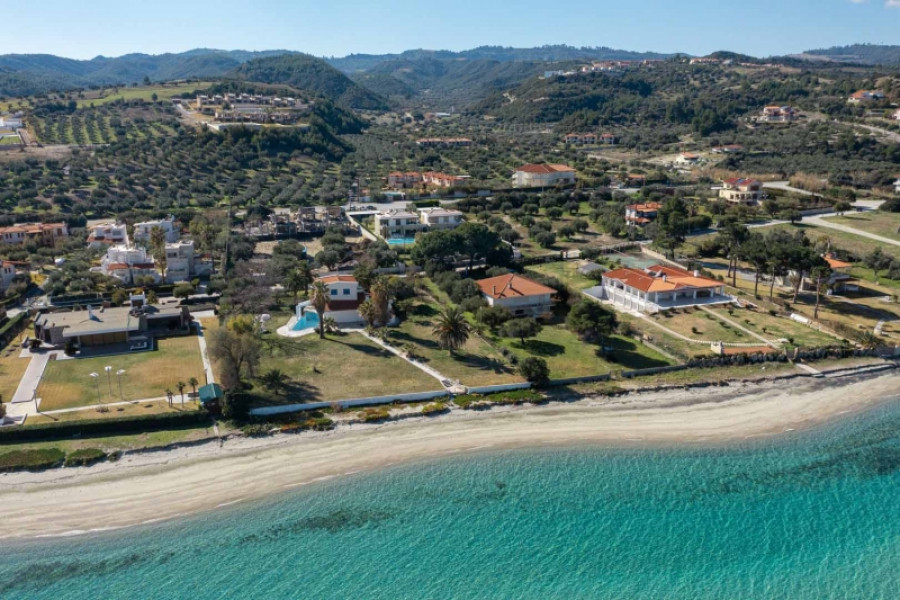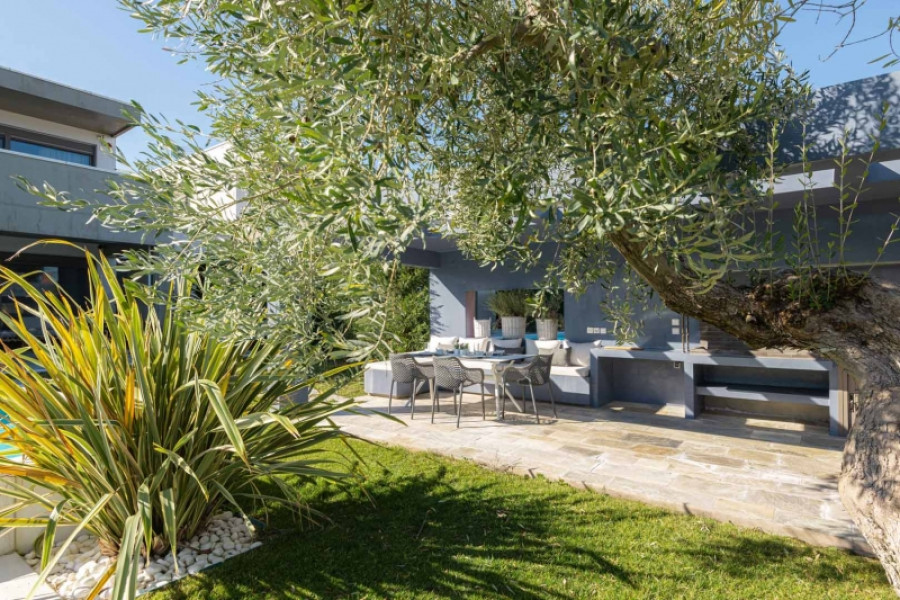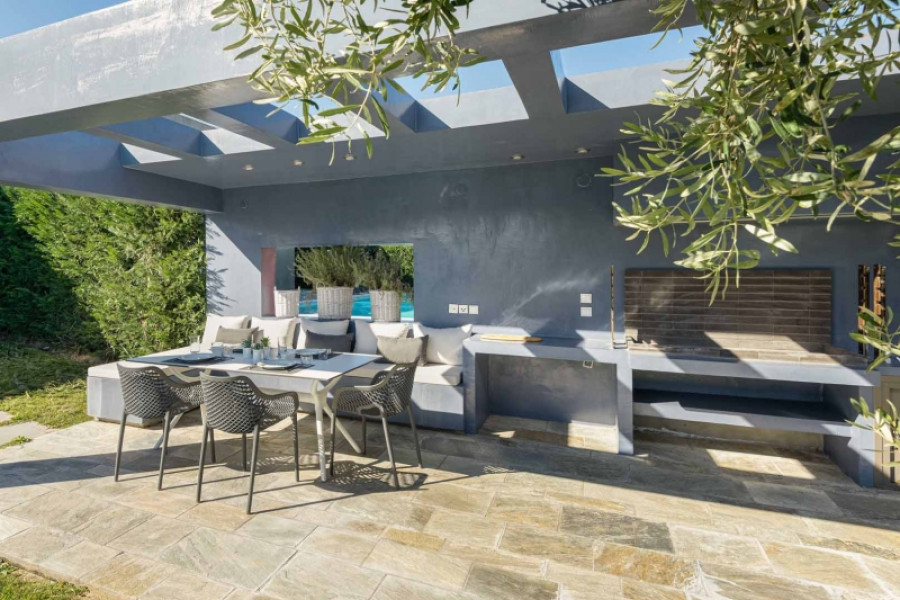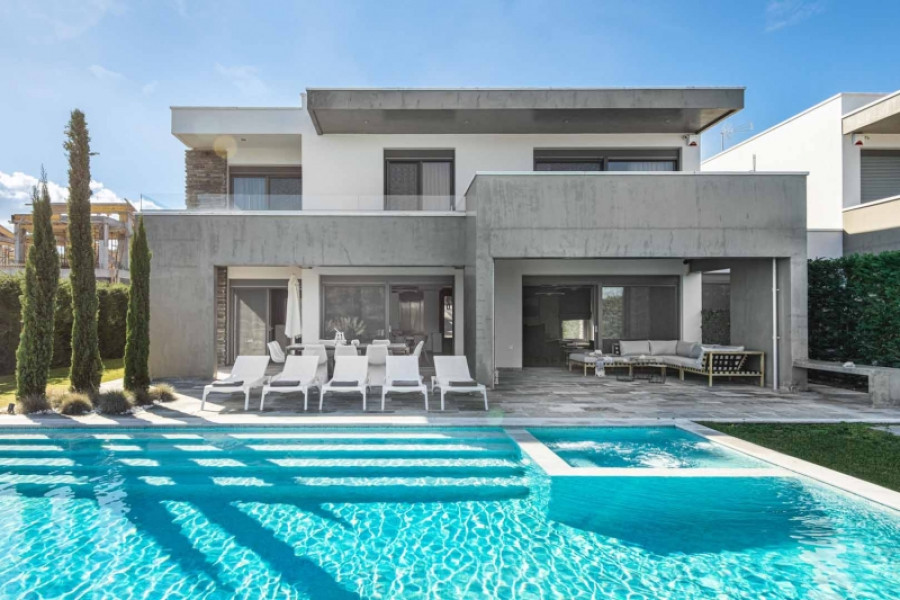2.600.000
370 m²
4 bedrooms
2 bathrooms
| Location | Pallini (Chalkidiki) |
| Price | 2.600.000 € |
| Living Area | 370 m² |
| Land area | 1000 m² |
| Type | Residence For sale |
| Bedrooms | 4 |
| Bathrooms | 2 |
| WC | 2 |
| Floor | Ground floor |
| Levels | 3 |
| Year built | 2019 |
| Heating | Petrol |
| Energy class |

|
| Realtor listing code | HPS550 |
| Listing published | |
| Listing updated | |
| Distance to sea | 100 meters | Distance to center | 100000 meters | ||||
| Land area | 1000 m² | Access by | Asphalt | ||||
| Zone | Residential | Orientation | East-West | ||||
| Parking space | Yes | ||||||
| View | Newly built | ||
| Air conditioning | Furnished | ||
| Parking | Garden | ||
| Pets allowed | Alarm | ||
| Holiday home | Luxury | ||
| Satellite dish | Internal stairway | ||
| Elevator | Storage room | ||
| Veranda | Pool | ||
| Playroom | Fireplace | ||
| Solar water heater | Loft | ||
| Safety door | Penthouse | ||
| Corner home | Night steam | ||
| Floor heating | Preserved | ||
| Neoclassical |
Description
Property Code: HPS550 - Villa FOR SALE in Pallini Polichrono for €2.600.000 . This 370 sq. m. furnished Villa consists of 3 levels and features 4 Bedrooms, an open-plan kitchen/living room, 2 bathrooms and 2 WC. The property also boasts Heating system: Autonomous heating - Oil, marble and tile floor, unobstructed view, Window frames: Aluminium, Armourplated door, elevator, parking space, a storage unit , garden, fireplace, swimming pool, air condition, alarm system, awning, double glazed windows, solar-powered water heating, BBQ, playroom, satellite antenna, οpen space, Internal staircase, balcony: 50 sq.m.. The building was constructed in 2019 and renovated in 2022 Plot area: 1000 s.q. . Building Energy Rating: B+ Distance from sea 100 meters, Distance from the city center: 100000 meters, Distance from nearest village: 500 meters, Distance from nearest airport: 85000 meters, Chalkidiki Polychrono for sale luxurious villa of unique aesthetics and modern architecture of 370 sq.m. Located in an amazing area just 50 meters from the sea !!! Each villa consists of three floors (basement-ground floor-floor) and can accommodate comfortable 8 persons. Includes 4 bedrooms, kitchen, dining room, living room-lounge, private spa, a private outdoor pool and BBQ. In addition, each villa has one more studio 2 in the basement of people with bath. In detail, each floor includes: First floor (99 m²): • 1 master bedroom with en suite bathroom with hydromassage shower, dressing room, safe and mini bar • 3 bedrooms with double bed • 1 bathroom with spa bath • Intercom • Satellite TV and internet • Large balconies Ground floor (115 m²): • Fully equipped kitchen (fridge, oven, microwave dishwasher, washing machine, dryer, wine preserver) • Dining room for 8 persons • Living room • WC • Fireplace with remote control • Satellite TV and audio system • Large storage closet • Security door with shielded fingerprint lock Basement (152 m²): • 4 person sauna • Hammam for 2 people and shower • Equipped fitness center (19m²) • American billiards • 65¨ TV with home cinema • Warehouse (12m²) • Boiler room (14m²) • Studio 2 persons with bathroom, kitchenette, wardrobe (22m²) Exterior: • 6x12m heated swimming pool with jacuzzi inside the pool and sun loungers • Exterior shower • BBQ kitchen equipped with charcoal, LPG, stove and sink • Dining room for 10 persons • Automatic watering system • Drilling with 5000lt tank • Power generator • 5-seater parking (3 seated) Each villa also has its own • Independent underfloor heating on all floors • Autonomous air conditioning in every room and lounge • Three-storey elevator (basement-ground floor-1st floor) • Electrical shutters and screens on all windows and doors • Double glazed exterior insulation - triplex interior • Alarm and closed monitoring system
Recently Viewed Properties
Similar searches
The most popular destinations to buy property in Greece
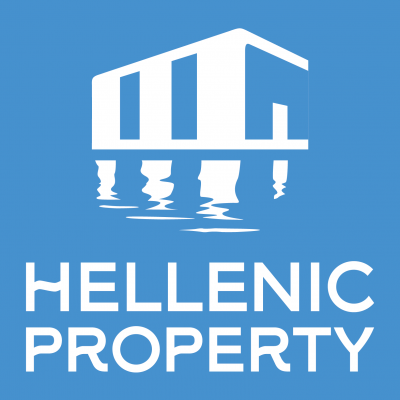
Hellenic Property
Savvas Karasavvidis
Savvas Karasavvidis
Contact agent

