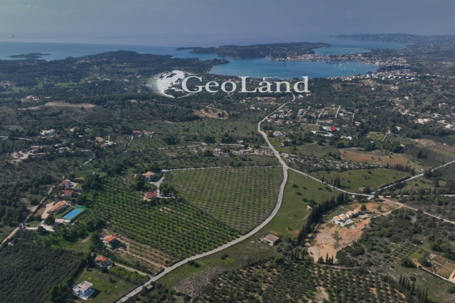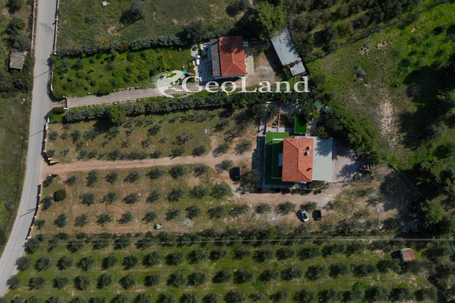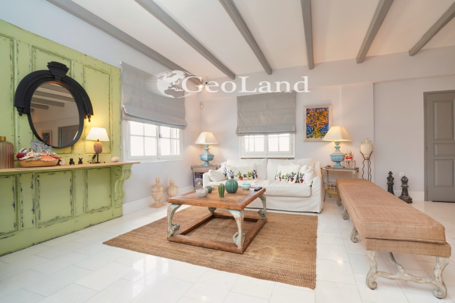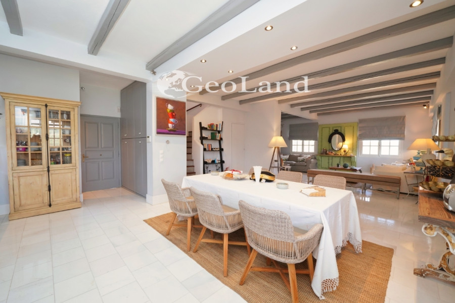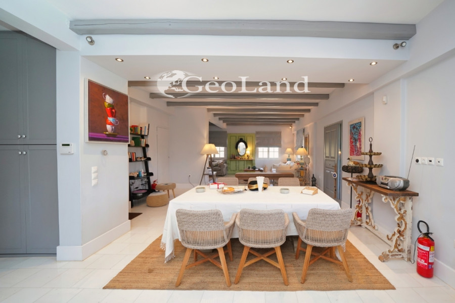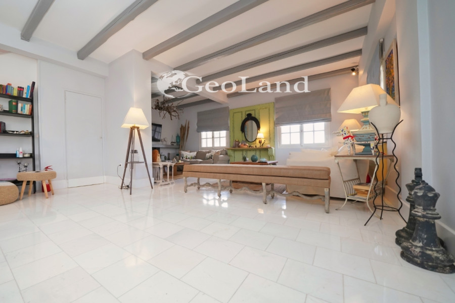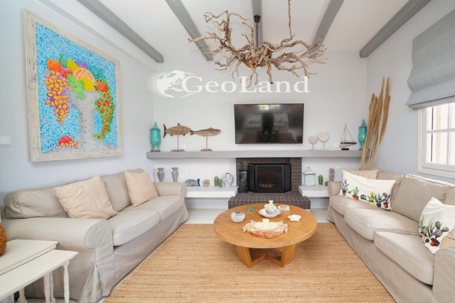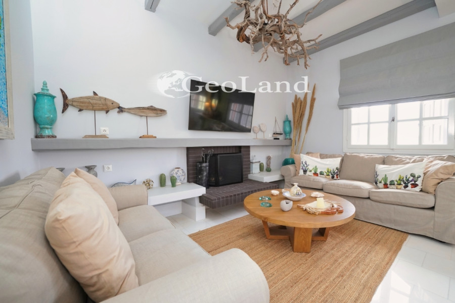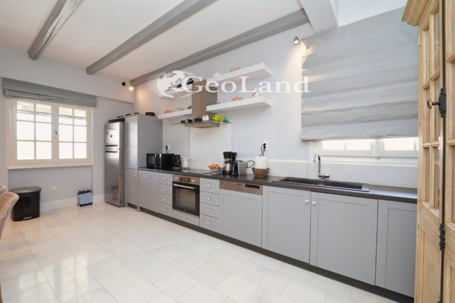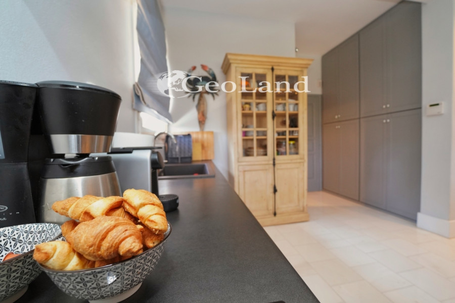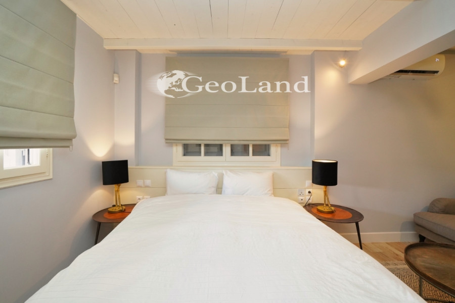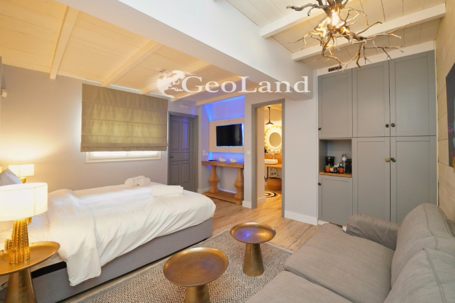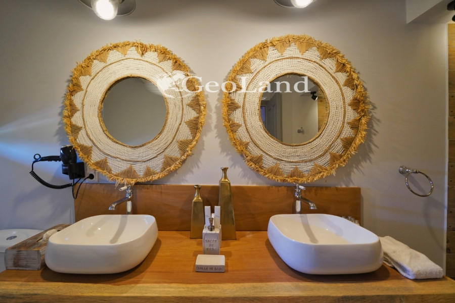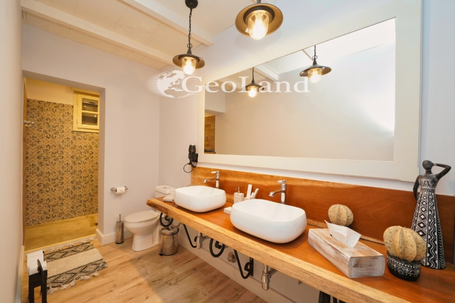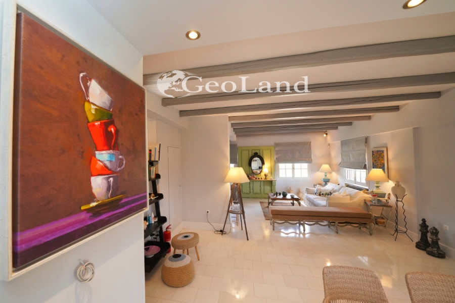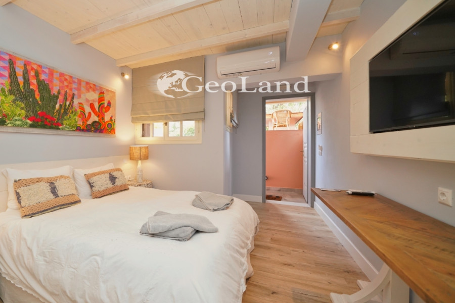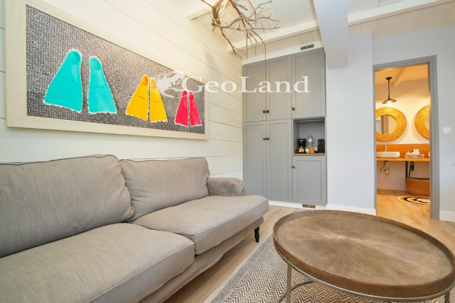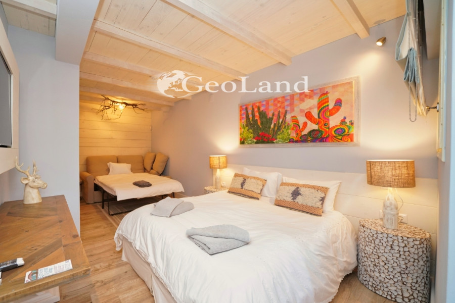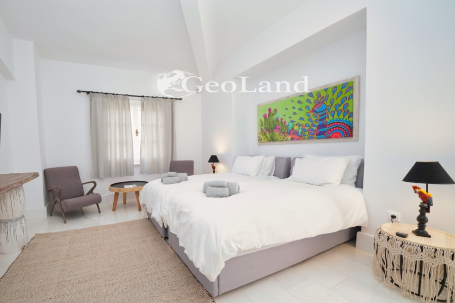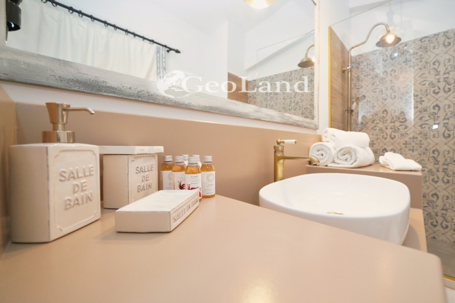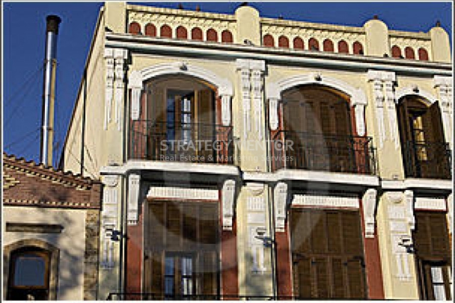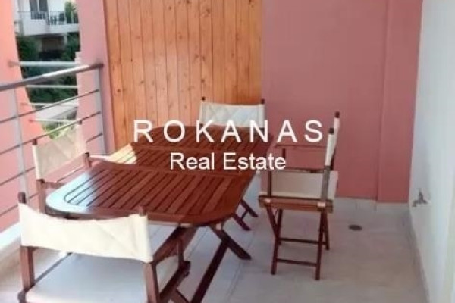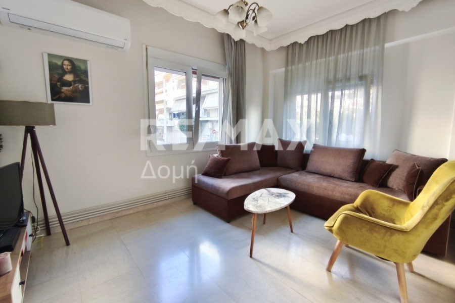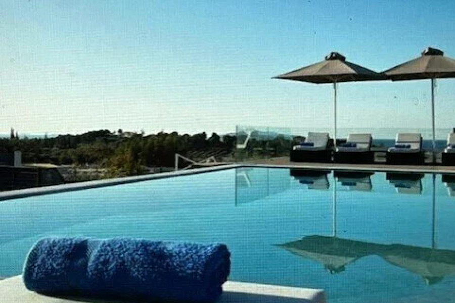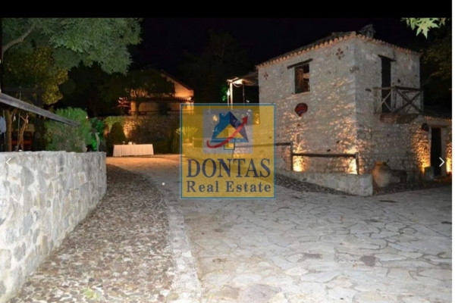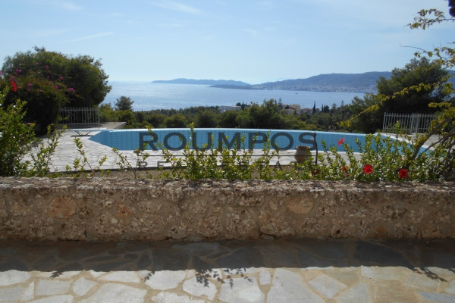1.500.000
197 m²
7 bedrooms
6 bathrooms
| Location | Kranidi (Argolida) |
| Price | 1.500.000 € |
| Living Area | 197 m² |
| Land area | 4950 m² |
| Type | Residence For sale |
| Bedrooms | 7 |
| Bathrooms | 6 |
| WC | 1 |
| Floor | Basement |
| Year built | 1998 |
| Heating | Current |
| Energy class |

|
| Realtor listing code | 4352 |
| Listing published | |
| Listing updated | |
| Distance to sea | 940 meters | Distance to center | 12000 meters | ||||
| Land area | 4950 m² | Access by | Asphalt | ||||
| Zone | Residential | Orientation | South-West | ||||
| Parking space | Yes | ||||||
| View | Newly built | ||
| Air conditioning | Furnished | ||
| Parking | Garden | ||
| Pets allowed | Alarm | ||
| Holiday home | Luxury | ||
| Satellite dish | Internal stairway | ||
| Elevator | Storage room | ||
| Veranda | Pool | ||
| Playroom | Fireplace | ||
| Solar water heater | Loft | ||
| Safety door | Penthouse | ||
| Corner home | Night steam | ||
| Floor heating | Preserved | ||
| Neoclassical |
Description
In the enchanting location of Lykofolia, surrounded by lush greenery, a stunning three-story villa with a total area of 197 sq.m. is offered for sale, situated on a private plot of 4,950 sq.m. Ideally located amidst olive trees, the property offers a sense of tranquility and seclusion while providing all modern comforts for luxurious and comfortable living. It is available through GEOLAND REAL ESTATE.The villa has been designed with exceptional attention to detail and is divided into three levels, combining functionality with aesthetics.On the ground floor, spacious and bright living areas dominate, forming the central hub of daily life. The living room, enhanced by the warmth of the built-in fireplace, connects seamlessly with the large dining area, perfect for hosting family meals and gatherings with friends. The fully equipped kitchen, featuring ergonomic design and modern appliances, is conveniently located, meeting all daily needs with ease. This level also includes a functional WC for guests' convenience.An internal staircase leads to the first floor, where three beautifully arranged bedrooms are located. The master bedroom features an en-suite bathroom, offering complete privacy and luxury. The other two bedrooms – one with a double bed and another with two single beds – share a spacious, fully equipped bathroom. The well-thought-out layout ensures comfort and privacy in all spaces.The lower level of the villa is fully dedicated to accommodating more guests. Here, four additional bedrooms are located, each with its own private bathroom, ensuring complete independence. All rooms have access to a large, shared terrace, which serves as an ideal relaxation area, offering views of the verdant landscape surrounding the property.This unique villa is surrounded by a fully landscaped outdoor area, ideal for enjoying life in the open air. At the heart of the outdoor space is a brand-new swimming pool, surrounded by sun loungers and umbrellas, while the addition of a stylish outdoor shower elevates the relaxation experience.The outdoor dining area with a pergola is designed for shaded meals, offering an atmospheric experience, perfect for summer evenings. Additionally, the comfortable and well-appointed seating areas provide the perfect spot for moments of tranquility or social gatherings. The built-in BBQ enhances the functionality of the outdoor spaces, inviting culinary creations in harmony with the natural surroundings.The villa has been constructed with top-quality materials and meticulous attention to detail, offering an ideal balance between traditional and modern style. The spacious outdoor areas, the absolute autonomy of the bedrooms, and the unique location amidst olive trees make this an exceptional proposal for a permanent residence or a holiday retreat.
It is a true haven for nature and privacy lovers, combining luxury, tranquility, and authentic Greek beauty.For more information or to arrange a visit to the property, please do not hesitate to contact Geoland!!!!!
The most popular destinations to buy property in Greece
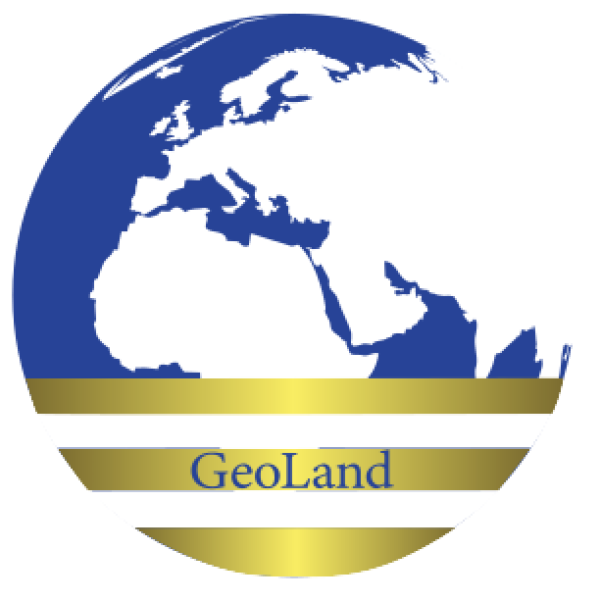
Geoland Portoheli E.E.
