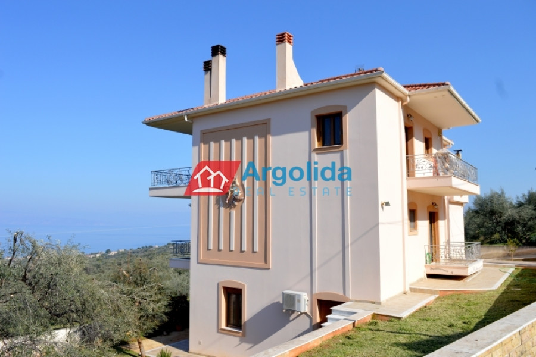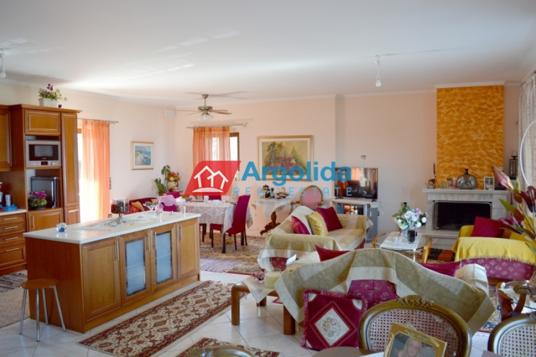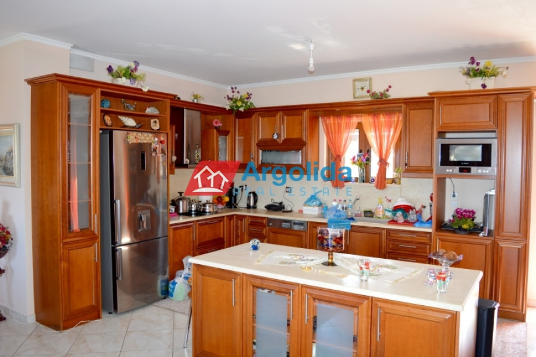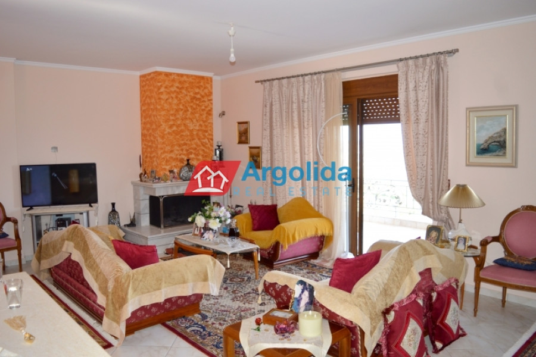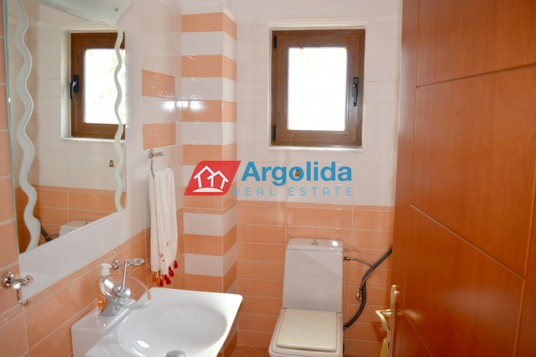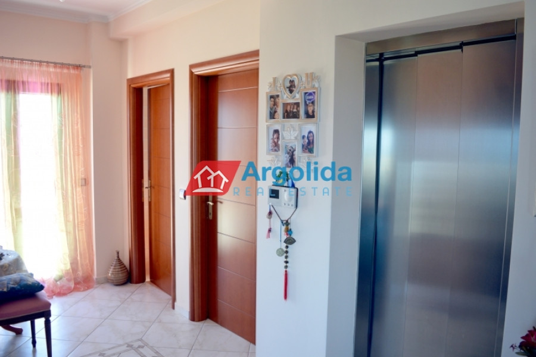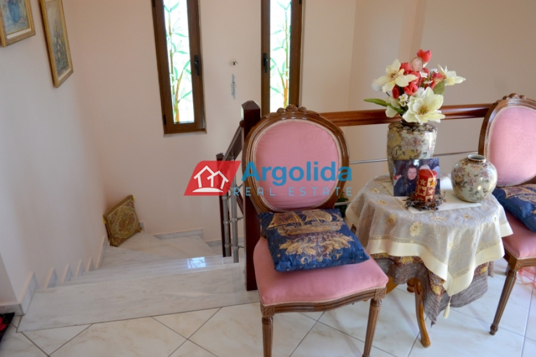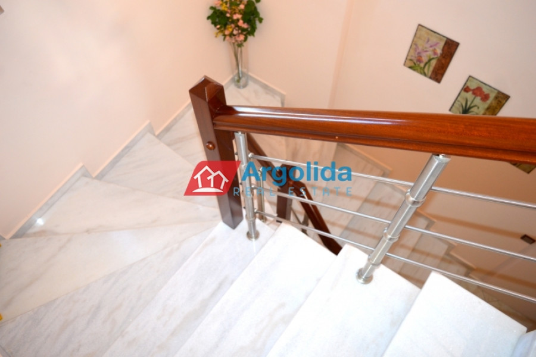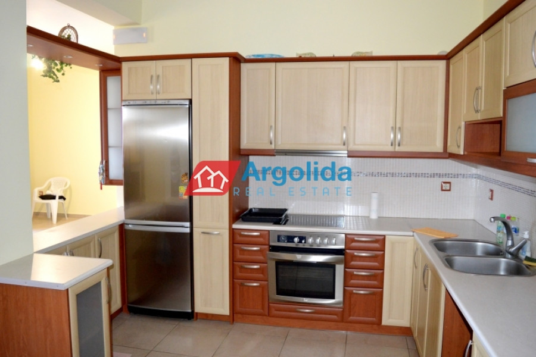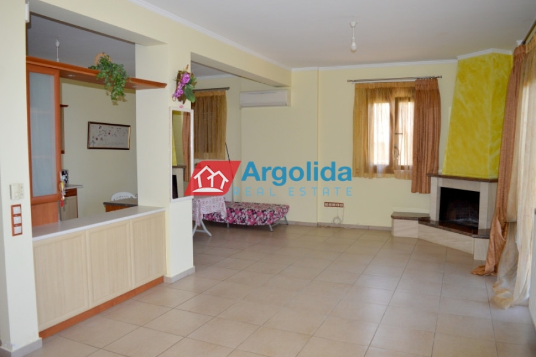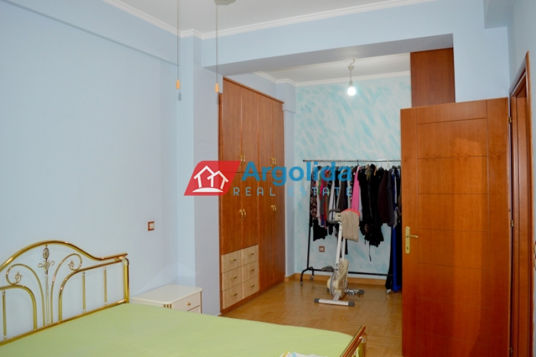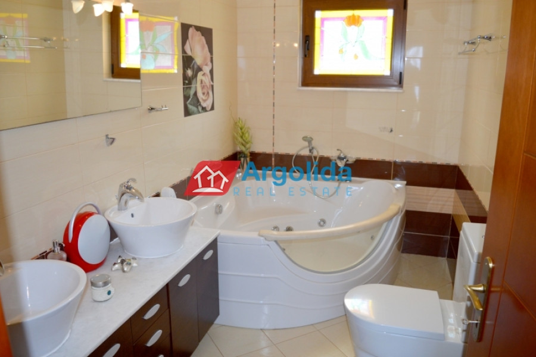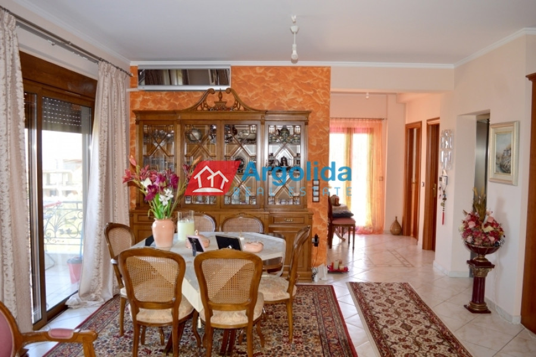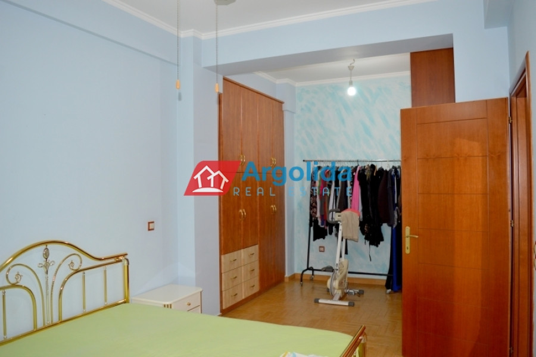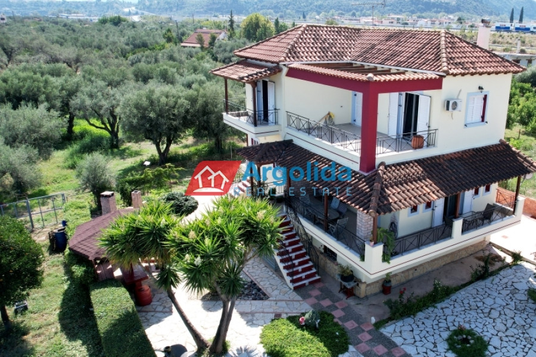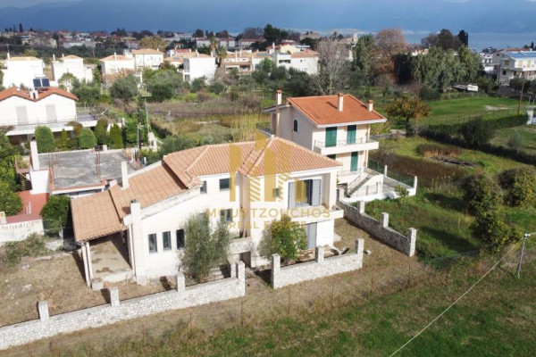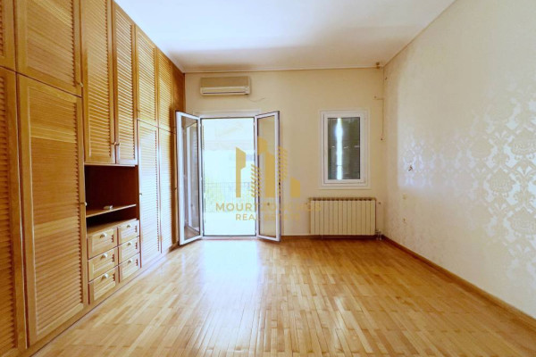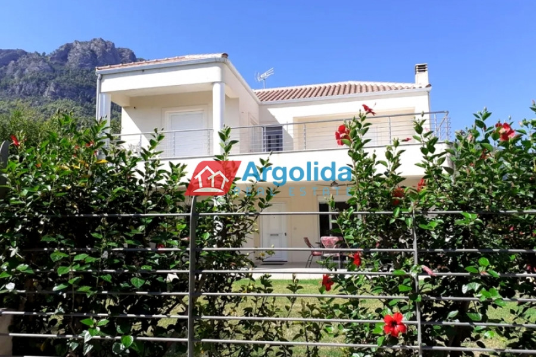300.000
300 m²
5 bedrooms
3 bathrooms
| Location | Akrata (Achaia) |
| Price | 300.000 € |
| Living Area | 300 m² |
| Land area | 500 m² |
| Type | Residence For sale |
| Bedrooms | 5 |
| Bathrooms | 3 |
| WC | 1 |
| Floor | Ground floor |
| Year built | 2007 |
| Heating | Gas |
| Energy class |

|
| Realtor listing code | 12104 |
| Listing published | |
| Listing updated | |
| Land area | 500 m² | Access by | Asphalt | ||||
| Zone | Residential | Orientation | North-West | ||||
| Parking space | Yes | ||||||
| View | Newly built | ||
| Air conditioning | Furnished | ||
| Parking | Garden | ||
| Pets allowed | Alarm | ||
| Holiday home | Luxury | ||
| Satellite dish | Internal stairway | ||
| Elevator | Storage room | ||
| Veranda | Pool | ||
| Playroom | Fireplace | ||
| Solar water heater | Loft | ||
| Safety door | Penthouse | ||
| Corner home | Night steam | ||
| Floor heating | Preserved | ||
| Neoclassical |
Description
Property Code: 12104 - House FOR SALE in Akrata Center for €300.000 . This 300 sq. m. furnished House is on the Ground floor and features 5 Bedrooms, an open-plan kitchen/living room, 3 bathrooms and a WC. The property also boasts Heating system: Underfloor Heating, tiled floor, view of the Sea, Window frames: Aluminum - Sliding, Security door, elevator, accessible to people with disabilities, parking space, a storage unit , garden, fireplace, air condition, alarm system, appliances, awning, insect screen, double glazed windows, solar-powered water heating, BBQ, οpen space, Internal staircase. The building was constructed in 2007 Plot area: 500 s.q. . Building Energy Rating: D This three-level home, on the hillside overlooking the seaside town of Krathi and with stunning views of the Corinthian Gulf, combines three gorgeous residences.
-The main home, 180m², built over two levels, has its entrance on the upper ground floor. The expansive first floor living area has a lounge with fireplace, dining areas and a thoughtfully designed kitchen. There are three bedrooms; one a master bedroom with a walk-in wardrobe its own ensuite bathroom including a jacuzzi bathtub. The home also has a family (main) bathroom and a guest bathroom, plus a laundry room with storage space. There is an elevator as well as a beautiful marble staircase connecting the two floors.
-A small autonomous studio/guest apartment is also found on the middle level. It has a combined bedroom-sitting area, a separate ergonomic kitchen plus a bathroom and has a balcony with sea views.
-On the lower ground floor, an autonomous 90m² apartment, also has a fireplace in the open plan lounge-dining-kitchen area which has direct access to the gardens. This apartment has one very large bedroom with extensive built-in wardrobes and one bathroom.
All the apartments have double-glazed aluminium joinery with insect screens, solar water heating and AC units in all rooms. The three residences have autonomously controlled central heating: the main home has underfloor heating and the other two apartments with wall-mounted radiators. There is an alarm system. The grounds are perimetrically bordered by traditional stone walls and there is a barbeque area along with ample space for the future construction of a swimming pool. There are unimpeded views of the sea and short 10 minute drive brings you to the seaside. This investment opportunity would make a fantastic home whether as a summer residence or for permanent living.
Recently Viewed Properties
Similar searches
The most popular destinations to buy property in Greece
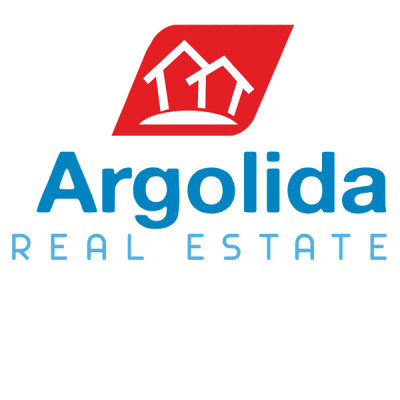
Argolida Real Estate
ARGOLIDA REAL ESTATE
ARGOLIDA REAL ESTATE
Contact agent
