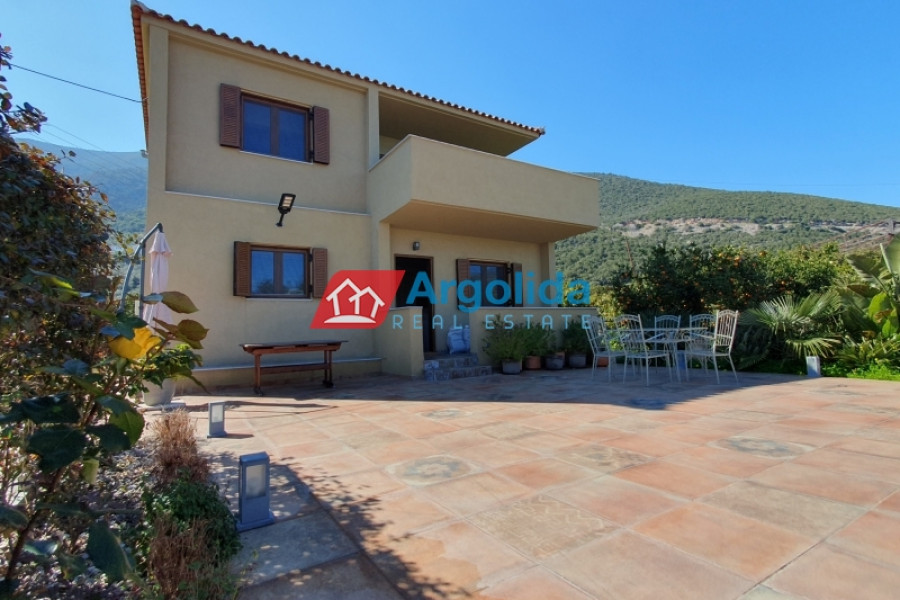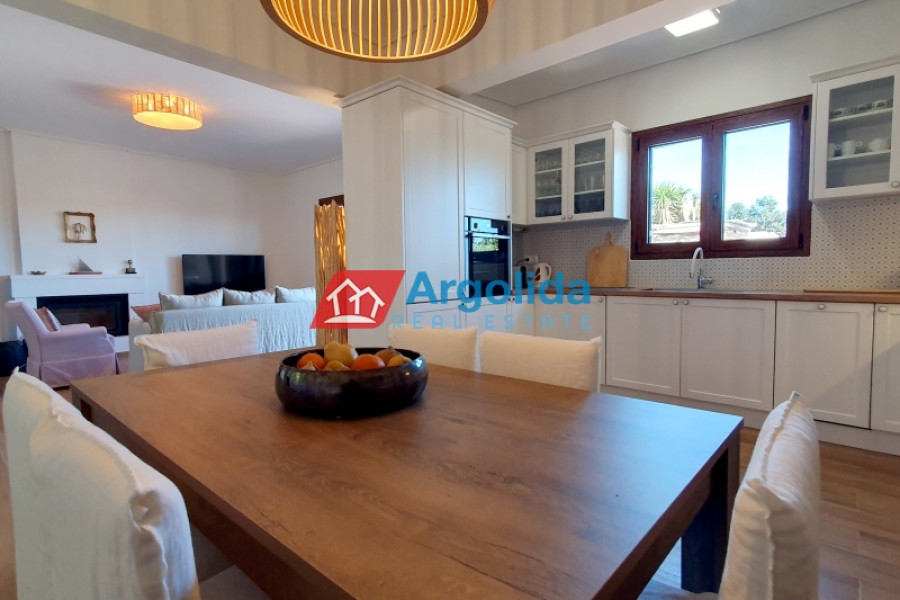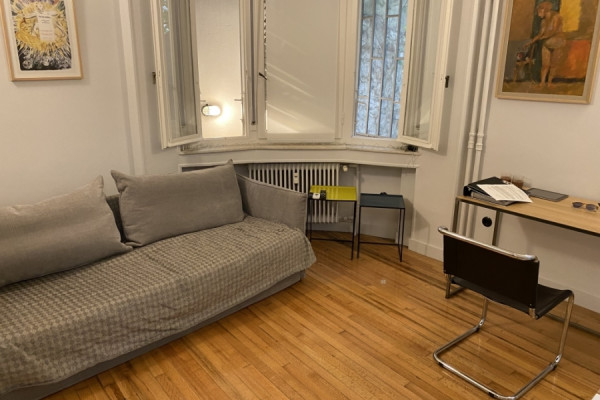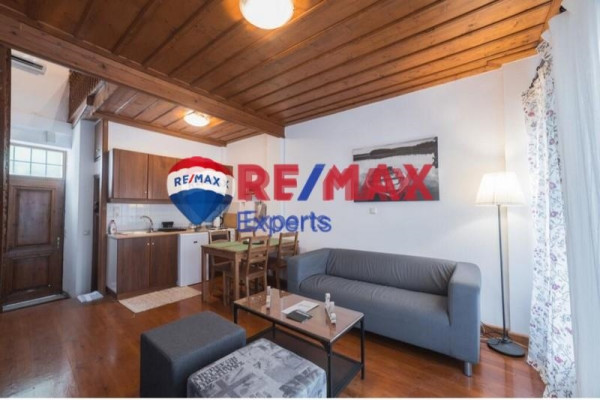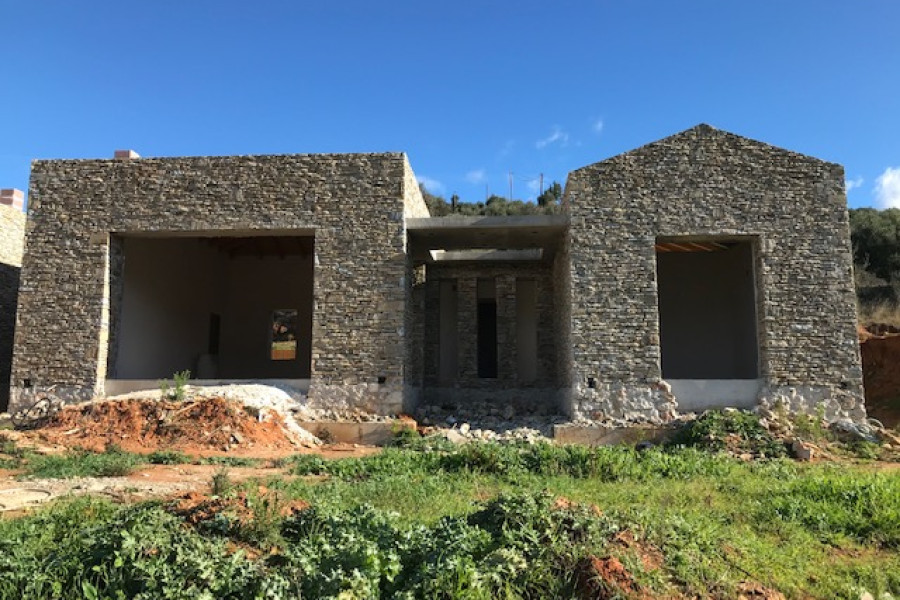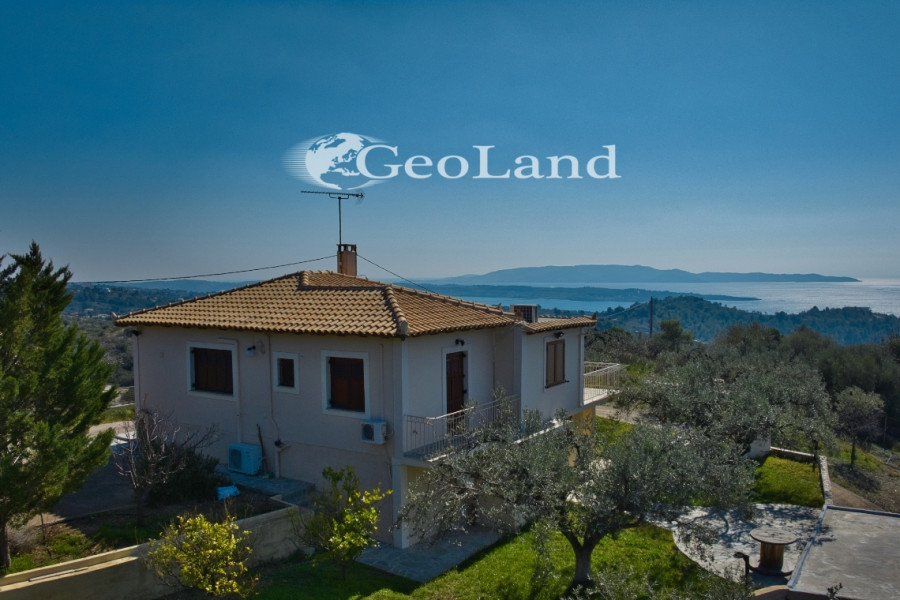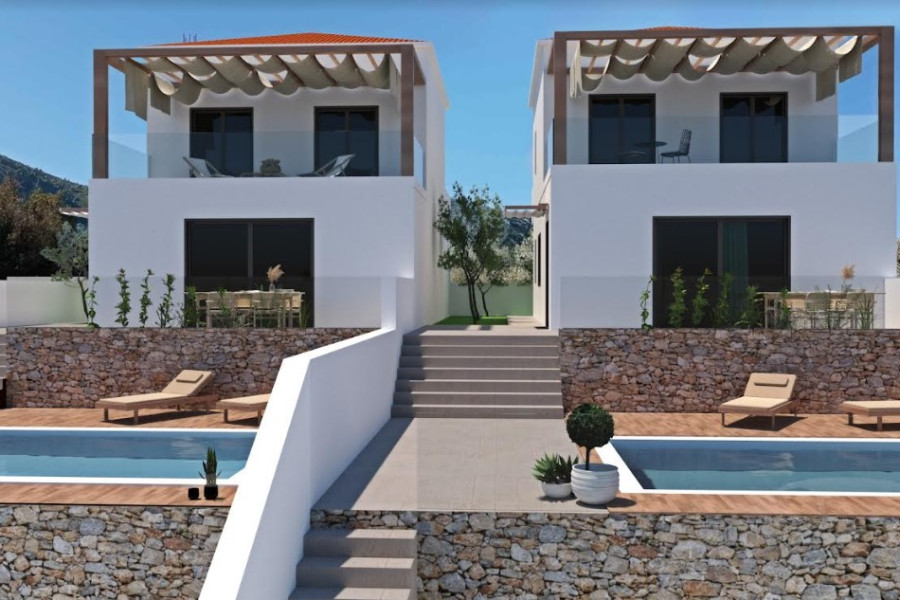420.000
115 m²
3 bedrooms
2 bathrooms
| Location | Epidavros (Argolida) |
| Price | 420.000 € |
| Living Area | 115 m² |
| Land area | 4100 m² |
| Type | Residence For sale |
| Bedrooms | 3 |
| Bathrooms | 2 |
| Floor | Ground floor |
| Year built | 2020 |
| Heating | Current |
| Energy class |

|
| Realtor listing code | 12099 |
| Listing published | |
| Listing updated | |
| Distance to sea | 400 meters | Distance to center | 37000 meters | ||||
| Land area | 4100 m² | Access by | Asphalt | ||||
| Zone | Residential | Orientation | North-West | ||||
| Parking space | Yes | ||||||
| View | Newly built | ||
| Air conditioning | Furnished | ||
| Parking | Garden | ||
| Pets allowed | Alarm | ||
| Holiday home | Luxury | ||
| Satellite dish | Internal stairway | ||
| Elevator | Storage room | ||
| Veranda | Pool | ||
| Playroom | Fireplace | ||
| Solar water heater | Loft | ||
| Safety door | Penthouse | ||
| Corner home | Night steam | ||
| Floor heating | Preserved | ||
| Neoclassical |
Description
Property Code: 12099 - House FOR SALE in Epidavros Archaia Epidavros for €420.000 . This 115 sq. m. furnished House is on the Ground floor and features 3 Bedrooms, an open-plan kitchen/living room, 2 bathrooms . The property also boasts Heating system: Heat pump, tiled floor, view of the Sea, Window frames: Aluminium, Security door, accessible to people with disabilities, parking space, a storage unit , garden, fireplace, air condition, alarm system, appliances, insect screen, double glazed windows, solar-powered water heating, οpen space, Internal staircase. The building was constructed in 2020 Plot area: 4100 s.q. . Building Energy Rating: A Distance from sea 400 meters, Distance from the city center: 37000 meters, Distance from nearest village: 1500 meters, Distance from nearest airport: 160000 meters, This exceptional three-bedroom family home, in the seaside community of Ancient Epidauros with its beautiful beach and bay, has recently had a total overhaul. Completely stripped and reconstructed, the project focused on quality materials and the best of recent technology to create a welcoming atmosphere and energy-efficient home. A stunning lounge centred around the energy fireplace leads on to the adjacent dining area and a designer kitchen which includes all-new built-in appliances (an induction cooker, wall oven, dishwasher, washing machine, fridge.) The home has three bright, spacious bedrooms with extensive built-in wardrobes and two bathrooms (one on each level.) The upper floor has a beautiful balcony with a large dining table, great for taking in the gorgeous views. The courtyard downstairs has ample space for enjoying the wonderful outdoors and the adjacent pergola provides a shady spot to enjoy al fresco dining or relaxation plus there is an assigned area for the future construction of a swimming pool. The home has a total heating-cooling system (a heat pump with water fan coil), an energy fireplace and solar water heating. There is Europa double-glazed aluminium joinery with integral insect screens and security entrance doors plus and alarm system. The home is sold furnished (both indoor and outdoor) and with all appliances as per photos and description. The extensive 4105m² grounds are secured by a perimetric 2m high stone wall which has an electrically-controlled entrance gate. Beyond the immediate surrounds of the home, the grounds include around 200 fruit trees and a private bore (well/water supply) There is also a large 32m² external storage room. Just a short distance from the beach and the little town’s centre, this home provides a tranquil environment without being isolated. The mild local climate has been an attraction since ancient times, attested to by the number of important archaeological sites in the surrounding area.
Similar searches
The most popular destinations to buy property in Greece
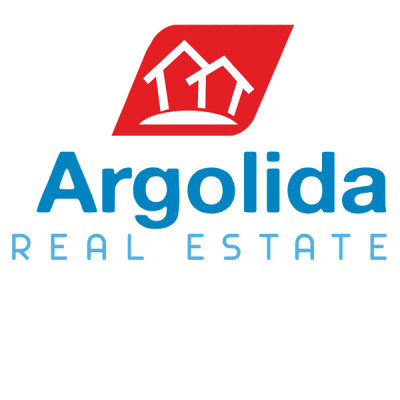
Argolida Real Estate
ARGOLIDA REAL ESTATE
ARGOLIDA REAL ESTATE
Contact agent





