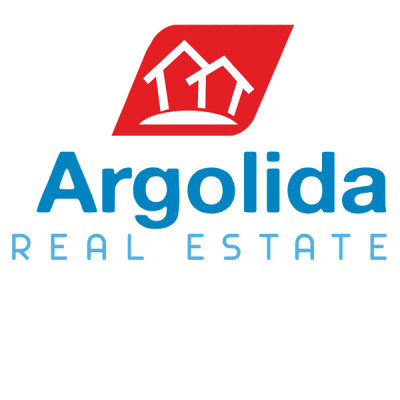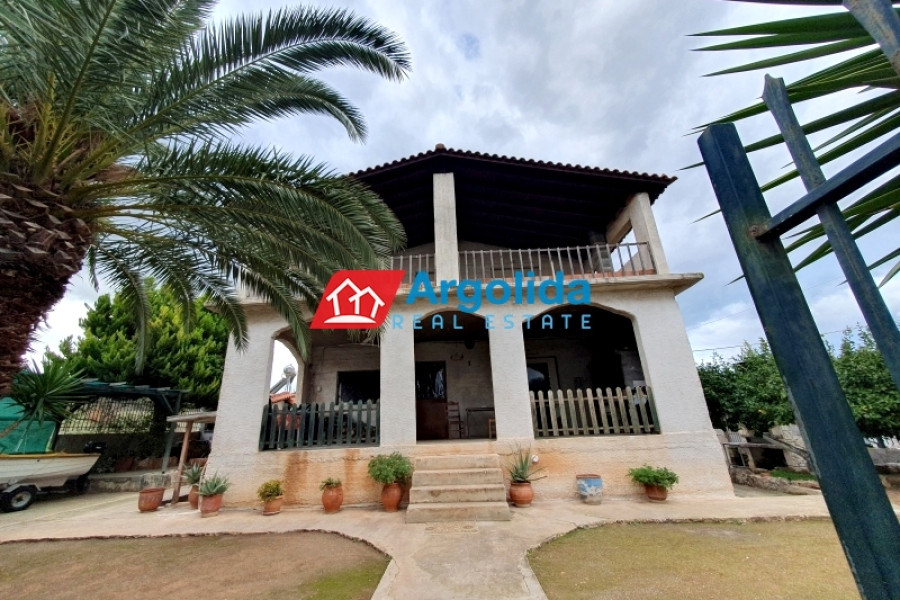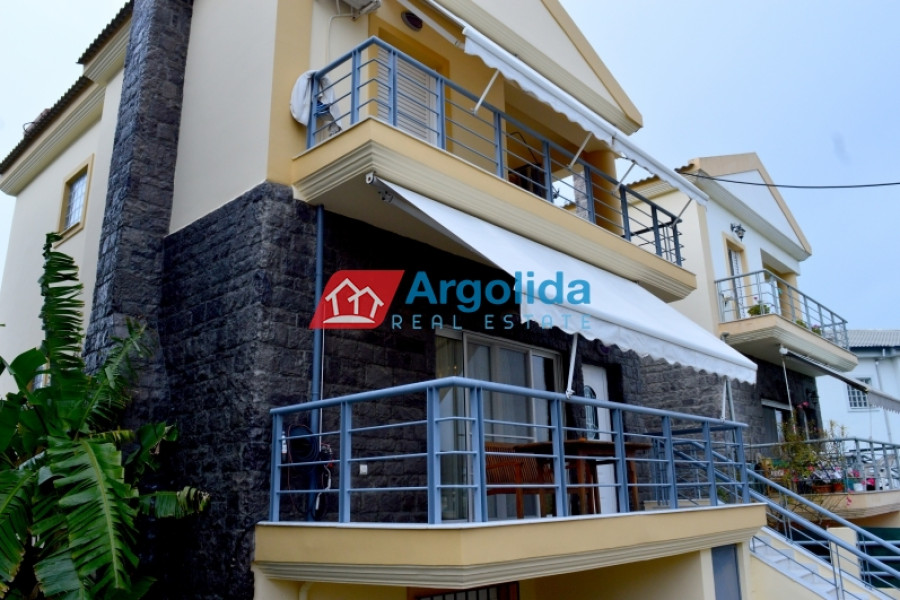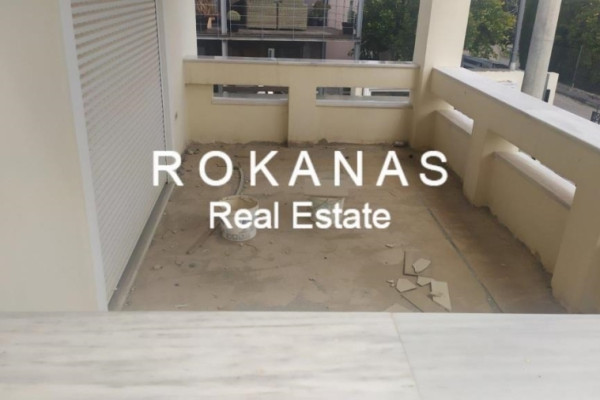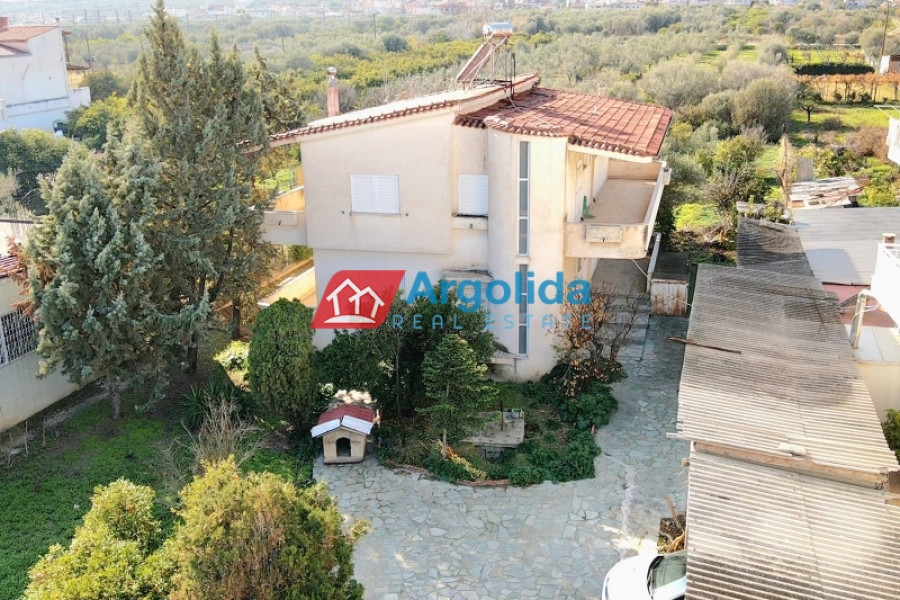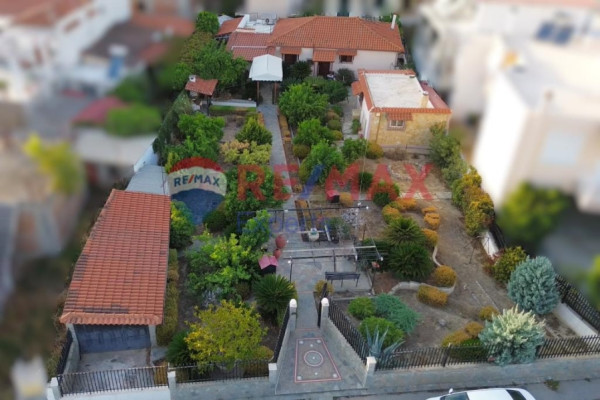170.000
205 m²
5 bedrooms
2 bathrooms
| Location | Loutraki-Perachora (Korinthia) |
| Price | 170.000 € |
| Living Area | 205 m² |
| Land area | 460 m² |
| Type | Residence For sale |
| Bedrooms | 5 |
| Bathrooms | 2 |
| WC | 1 |
| Floor | Ground floor |
| Year built | 2000 |
| Heating | - |
| Energy class |

|
| Realtor listing code | 12062 |
| Listing published | |
| Listing updated | |
| Distance to sea | 3500 meters | Distance to center | 10000 meters | ||||
| Land area | 460 m² | Access by | Asphalt | ||||
| Zone | Residential | Orientation | East | ||||
| Parking space | Yes | ||||||
| View | Newly built | ||
| Air conditioning | Furnished | ||
| Parking | Garden | ||
| Pets allowed | Alarm | ||
| Holiday home | Luxury | ||
| Satellite dish | Internal stairway | ||
| Elevator | Storage room | ||
| Veranda | Pool | ||
| Playroom | Fireplace | ||
| Solar water heater | Loft | ||
| Safety door | Penthouse | ||
| Corner home | Night steam | ||
| Floor heating | Preserved | ||
| Neoclassical |
Description
Property Code: 12062 - House FOR SALE in Loutraki-Perachora Kiras Vrisi for €170.000 . This 205 sq. m. House is on the Ground floor and features 5 Bedrooms, an open-plan kitchen/living room, 2 bathrooms and a WC. The property also boasts stone floor, view of the Sea, Window frames: Aluminium, parking space, a storage unit , garden, fireplace, solar-powered water heating, BBQ, attic, playroom, οpen space, Internal staircase. The building was constructed in 2000 Plot area: 460 s.q. . Building Energy Rating: E Distance from sea 3500 meters, Distance from the city center: 10000 meters, Distance from nearest village: 2000 meters, Distance from nearest airport: 110000 meters, This charming home is found in a small hillside community just south of the Corinth Canal and enjoys views of the Saronic Gulf, the Gerania Mountains and the surrounding countryside. The three-level home has two residences. A bright two-bedroom apartment is found in the semi-basement. The country style of the home is highlighted by slate on flooring and feature walls, the rustic styling of the apartment and other elements such as the wrought iron heater/stove although there is pre-installation for autonomous central heating. The main home is found on the upper two levels and is semi-finished. The upper home is fully wired and plumbed but remains unfinished in the areas of floor coverings, joinery and bathroom fittings. The elevated ground floor entrance level has a large open-plan lounge with fireplace and dining-kitchen area all opening onto the terrace. The uppermost floor is designated for three bedrooms, one a master with ensuite bathroom plus a family bathroom. The views from the upper balcony are stunning. The grounds are fenced and landscaped with garden areas. There is an outdoor kitchen with a built barbeque as well as a traditional (pizza) oven plus there is a fully functioning outdoor bathroom. A small garden shed offers both storage and a handy workshop area. There is on-site sheltered parking for two vehicles. This is the ideal property for someone who would like to add their own finishing touches to a great home. In a quiet neighbourhood but handy to the coast and beaches and only a short drive to the busy city of Corinth with all its amenities. With easy access to Athens/Airport at an hours’ drive, this is an ideal spot for either a holiday home or a permanent residence.
Recently Viewed Properties
Similar searches
prev
next



