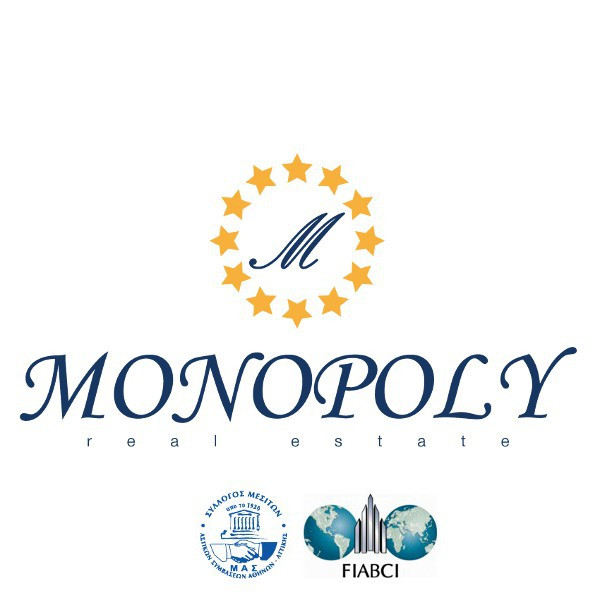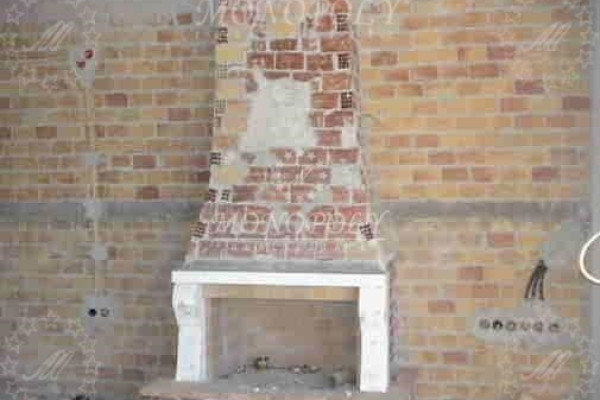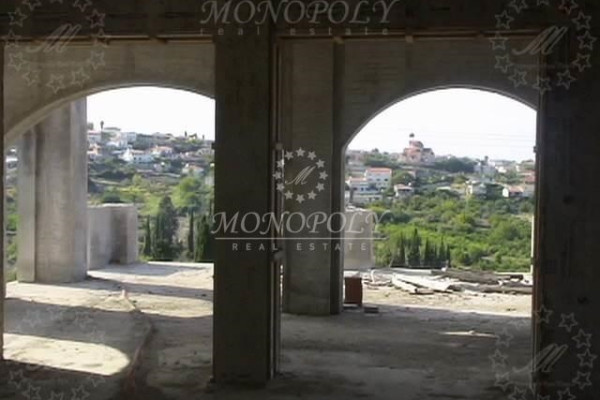210.000
500 m²
4 bedrooms
3 bathrooms
| Location | Sikyona (Korinthia) |
| Price | 210.000 € |
| Living Area | 500 m² |
| Land area | 3500 m² |
| Type | Residence For sale |
| Bedrooms | 4 |
| Bathrooms | 3 |
| Floor | Ground floor |
| Levels | 4 |
| Year built | 2009 |
| Heating | - |
| Energy class | Excluded |
| Realtor listing code | 1477267 |
| Listing published | |
| Listing updated | |
| Distance to sea | 1500 meters | Distance to center | 2000 meters | ||||
| Land area | 3500 m² | Access by | - | ||||
| Zone | - | Orientation | - | ||||
| Parking space | Yes | ||||||
| View | Newly built | ||
| Air conditioning | Furnished | ||
| Parking | Garden | ||
| Pets allowed | Alarm | ||
| Holiday home | Luxury | ||
| Satellite dish | Internal stairway | ||
| Elevator | Storage room | ||
| Veranda | Pool | ||
| Playroom | Fireplace | ||
| Solar water heater | Loft | ||
| Safety door | Penthouse | ||
| Corner home | Night steam | ||
| Floor heating | Preserved | ||
| Neoclassical |
Description
Ano Diminio of Corinthos, unfinished house 500sqm, with a 2009 license, on 4 levels with mountain and sea views. It is located on a 3.500sqm. plot with many olive trees, in a quiet and lush area, with running waters. The plot is located between 2 roads with 2 entrances. There is a provision, the possibility, for the construction of a pool, as well as to divide the building into 2 independent houses with separate entrances. It's layout is as follows. On the ground floor, main use spaces and warehouses are provided. The main spaces of 100sqm. consist 3 bedrooms (1 master), 1 bathroom and a small living room, with 41sqm covered balconies. The 113sqm auxiliary spaces include 4 bedrooms, 2 bathrooms, kitchen and living room, with skylight windows. The 1st floor 102sqm. It is open and consists of a kitchen, dining area, 1 WC and a living area with a fireplace. It has open and covered balconies, as well as pergolas. The attic 125sqm. is an open space as well, with a WC. The balconies are 56sqm. without cover. The basement 250sqm. has permission to consist 1 parking place and 1 warehouse. In the construction, the basement consists of a 113sqm tavern with kitchen, 1 WC and a living room with a fireplace, a 12.50sqm water tank, an 8sqm. engine room with oil tank and a 116.50sqm. open space. It is located about 1.5 km away from the seaside with beautiful beaches.
Recently Viewed Properties
Similar searches
The most popular destinations to buy property in Greece

MONOPOLY Real Estate
Alexios Kontoravdis
Alexios Kontoravdis
Contact agent































